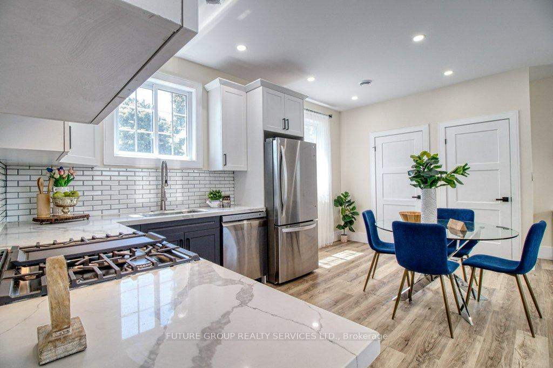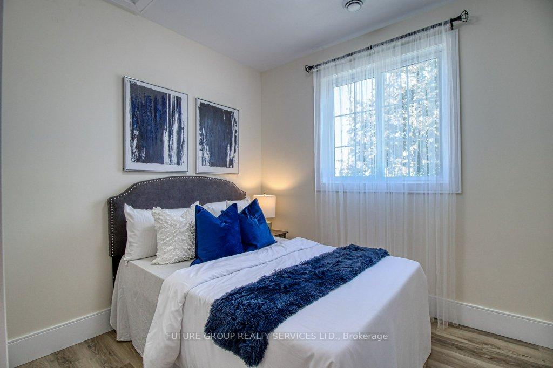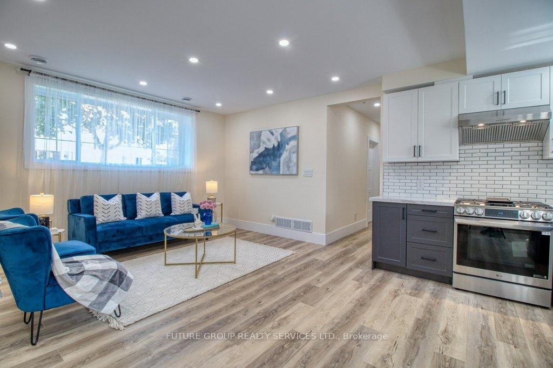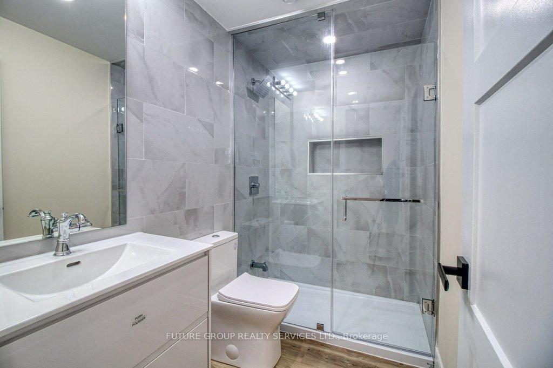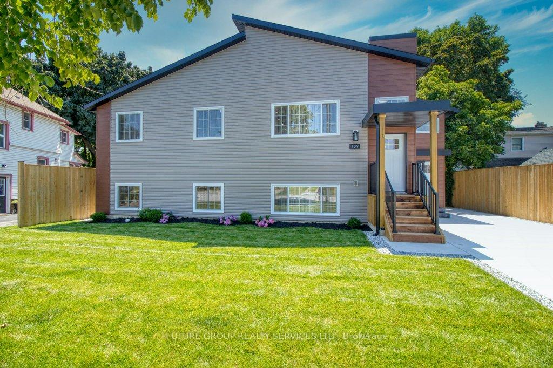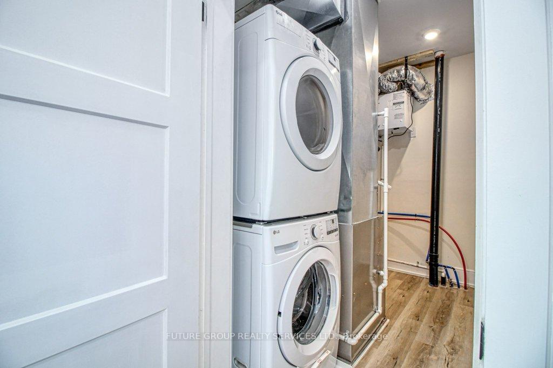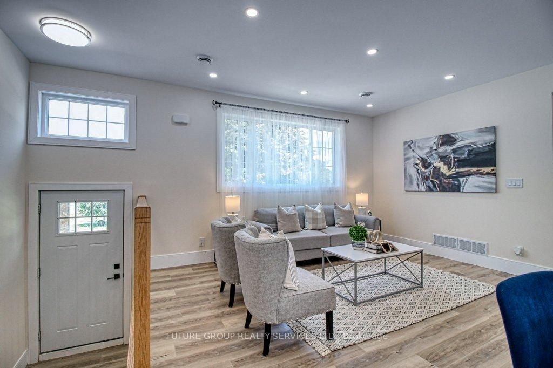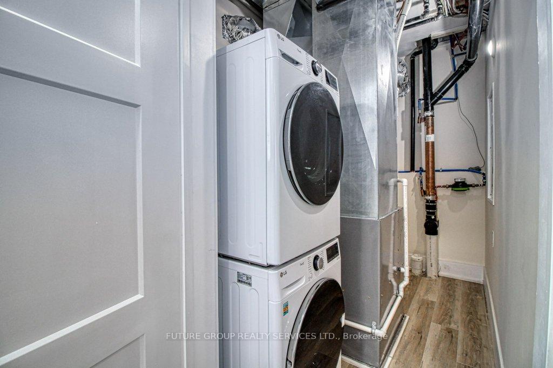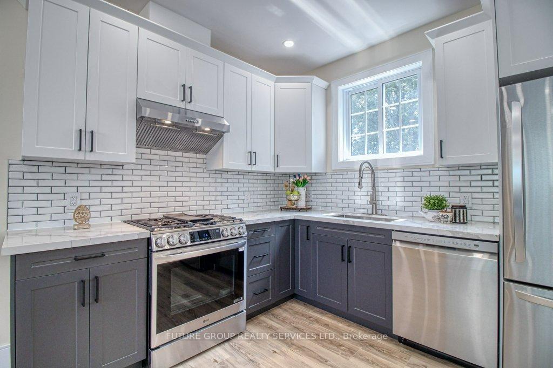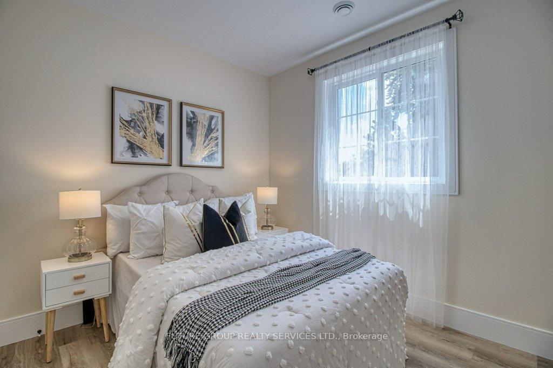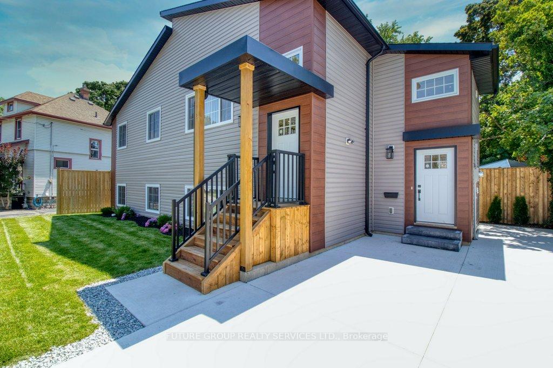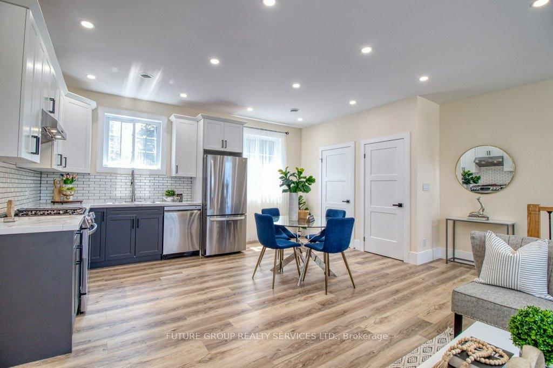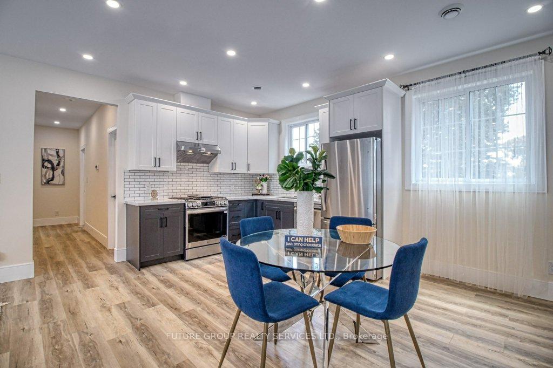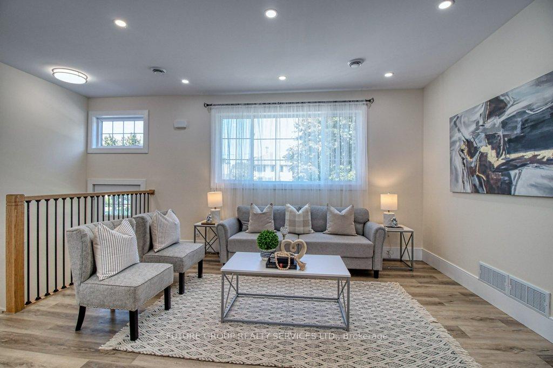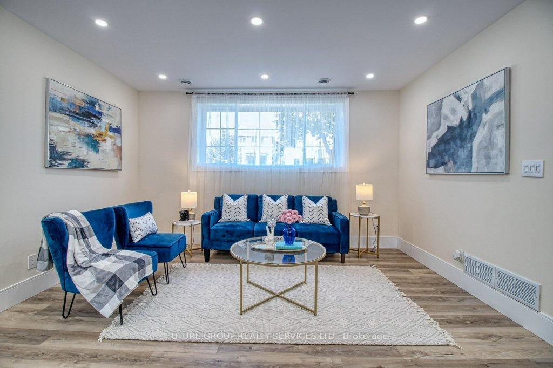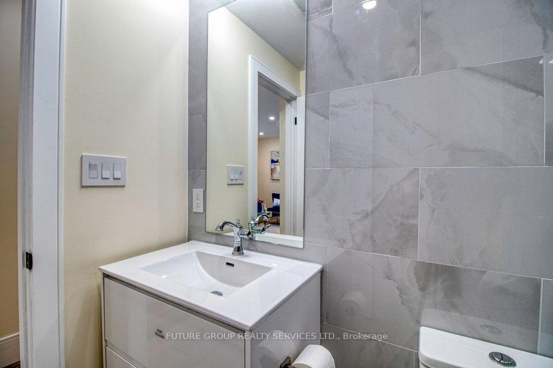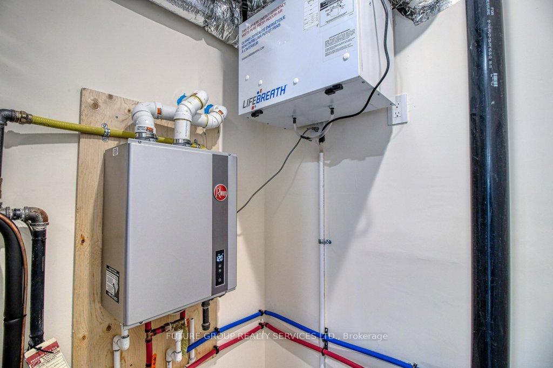$599,900
Available - For Sale
Listing ID: X12225250
109 Penrose Stre , Sarnia, N7T 4T9, Lambton
| *Eligible first-time buyers can receive a total potential rebate of up to $54,000*..........This custom-built home offers more than just a place to live it delivers a complete lifestyle. Backed by a new home TARION warranty. This exceptional property blends modern comfort with income potential.Spanning a spacious 2,040 sq. ft. with an open-concept layout, this home features soaring ceilings, oversized windows, and an abundance of natural light. The chef's kitchen is a standout, showcasing stainless steel appliances, custom cabinetry, quartz countertops, and durable waterproof flooring.Built with energy efficiency in mind, the home includes upgraded insulation, high-efficiency windows, HVAC, HRV, DWHR, and a tankless water heater to lower your utility costs while maximizing comfort.The legal secondary dwelling provides excellent rental income potential or multigenerational living. |
| Price | $599,900 |
| Taxes: | $1438.98 |
| Occupancy: | Vacant |
| Address: | 109 Penrose Stre , Sarnia, N7T 4T9, Lambton |
| Directions/Cross Streets: | College St. |
| Rooms: | 6 |
| Rooms +: | 6 |
| Bedrooms: | 3 |
| Bedrooms +: | 3 |
| Family Room: | F |
| Basement: | Finished, Apartment |
| Level/Floor | Room | Length(ft) | Width(ft) | Descriptions | |
| Room 1 | Main | Great Roo | 11.58 | 14.6 | Open Concept, Pot Lights, Large Window |
| Room 2 | Main | Dining Ro | 9.09 | 16.37 | Combined w/Kitchen |
| Room 3 | Main | Kitchen | 9.09 | 16.4 | Combined w/Dining |
| Room 4 | Main | Primary B | 10 | 10.99 | Ensuite Bath |
| Room 5 | Main | Bedroom 2 | 8.79 | 9.61 | |
| Room 6 | Main | Bedroom 3 | 8.79 | 9.61 | |
| Room 7 | Lower | Living Ro | 12.1 | 14.37 | Open Concept, Large Window, Pot Lights |
| Room 8 | Lower | Dining Ro | 8.99 | 15.81 | Combined w/Kitchen |
| Room 9 | Lower | Kitchen | 8.99 | 15.81 | Combined w/Dining |
| Room 10 | Lower | Primary B | 10.4 | 9.38 | Ensuite Bath |
| Room 11 | Lower | Bedroom 2 | 8.99 | 8.07 | |
| Room 12 | Lower | Bedroom 3 | 9.41 | 8.07 |
| Washroom Type | No. of Pieces | Level |
| Washroom Type 1 | 4 | Main |
| Washroom Type 2 | 4 | Lower |
| Washroom Type 3 | 0 | |
| Washroom Type 4 | 0 | |
| Washroom Type 5 | 0 |
| Total Area: | 0.00 |
| Approximatly Age: | New |
| Property Type: | Detached |
| Style: | Bungalow-Raised |
| Exterior: | Vinyl Siding, Metal/Steel Sidi |
| Garage Type: | None |
| (Parking/)Drive: | Private Do |
| Drive Parking Spaces: | 4 |
| Park #1 | |
| Parking Type: | Private Do |
| Park #2 | |
| Parking Type: | Private Do |
| Pool: | None |
| Approximatly Age: | New |
| Approximatly Square Footage: | 700-1100 |
| CAC Included: | N |
| Water Included: | N |
| Cabel TV Included: | N |
| Common Elements Included: | N |
| Heat Included: | N |
| Parking Included: | N |
| Condo Tax Included: | N |
| Building Insurance Included: | N |
| Fireplace/Stove: | N |
| Heat Type: | Forced Air |
| Central Air Conditioning: | Central Air |
| Central Vac: | N |
| Laundry Level: | Syste |
| Ensuite Laundry: | F |
| Elevator Lift: | False |
| Sewers: | Sewer |
| Utilities-Cable: | A |
| Utilities-Hydro: | Y |
$
%
Years
This calculator is for demonstration purposes only. Always consult a professional
financial advisor before making personal financial decisions.
| Although the information displayed is believed to be accurate, no warranties or representations are made of any kind. |
| FUTURE GROUP REALTY SERVICES LTD. |
|
|

Massey Baradaran
Broker
Dir:
416 821 0606
Bus:
905 508 9500
Fax:
905 508 9590
| Book Showing | Email a Friend |
Jump To:
At a Glance:
| Type: | Freehold - Detached |
| Area: | Lambton |
| Municipality: | Sarnia |
| Neighbourhood: | Sarnia |
| Style: | Bungalow-Raised |
| Approximate Age: | New |
| Tax: | $1,438.98 |
| Beds: | 3+3 |
| Baths: | 4 |
| Fireplace: | N |
| Pool: | None |
Locatin Map:
Payment Calculator:
