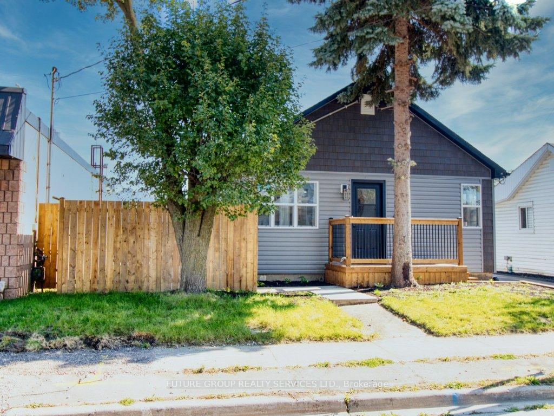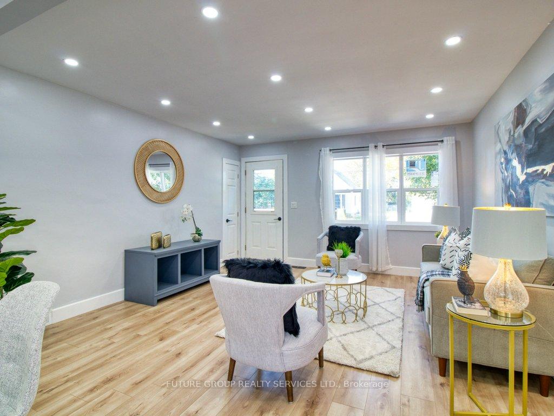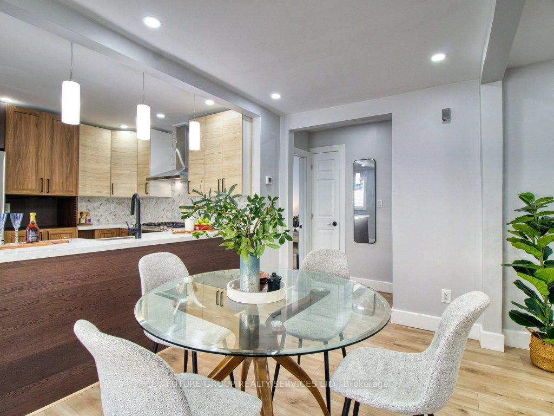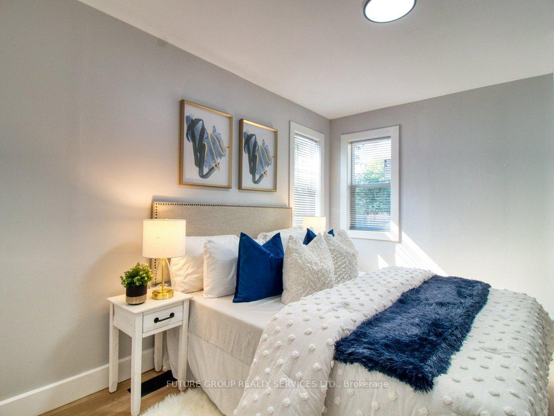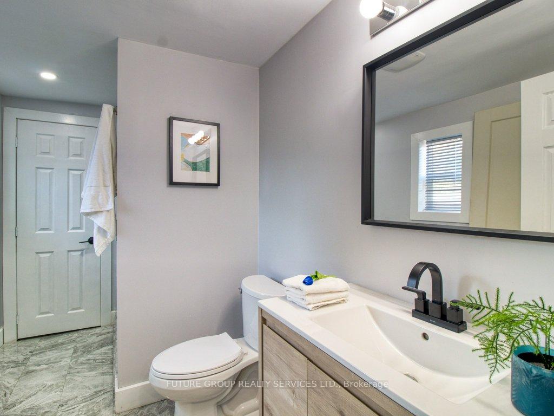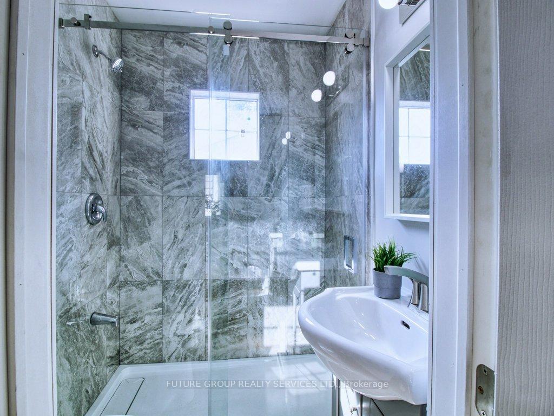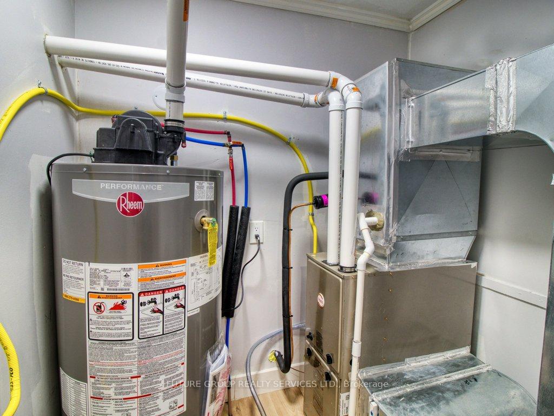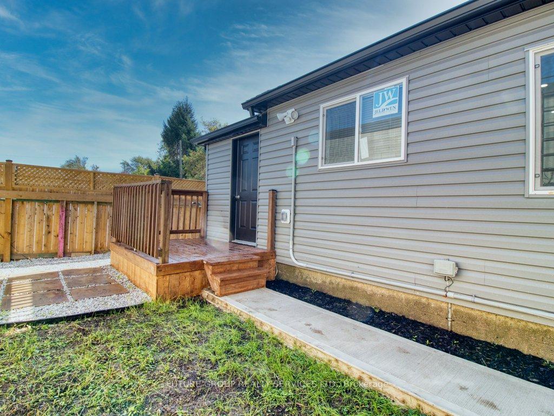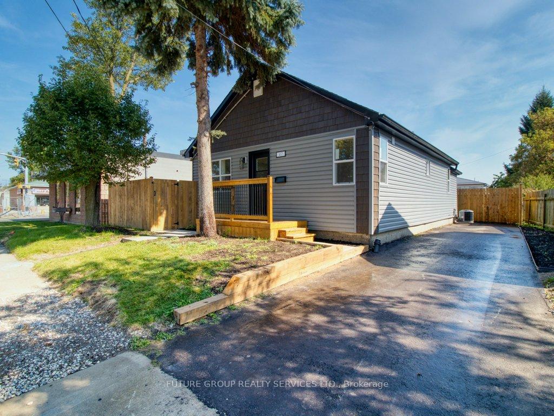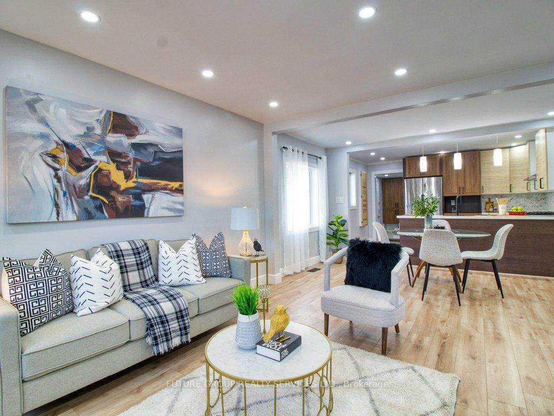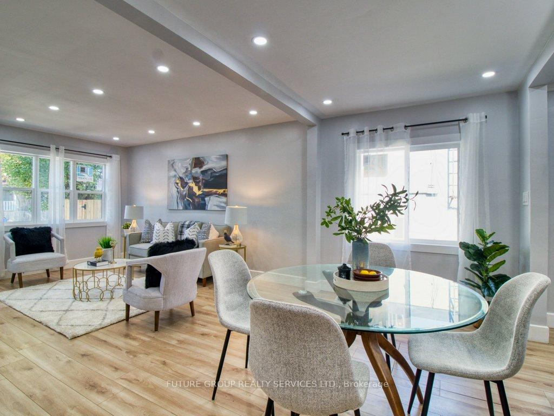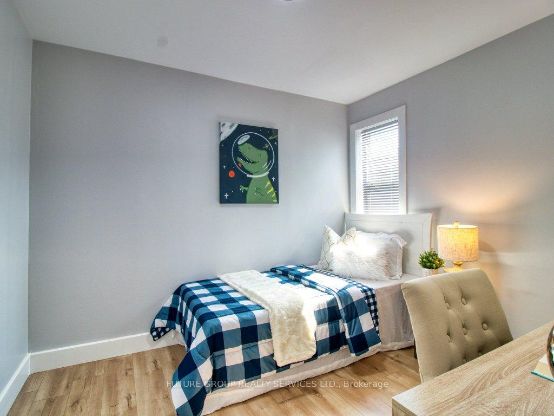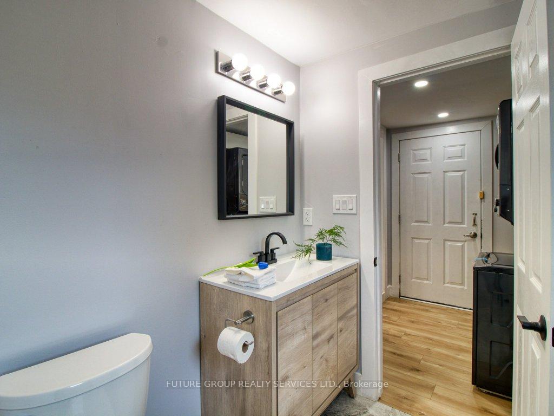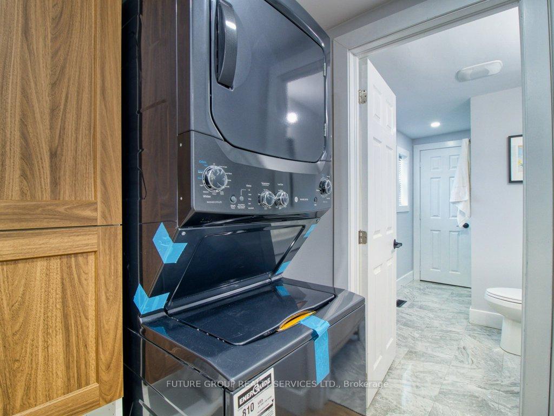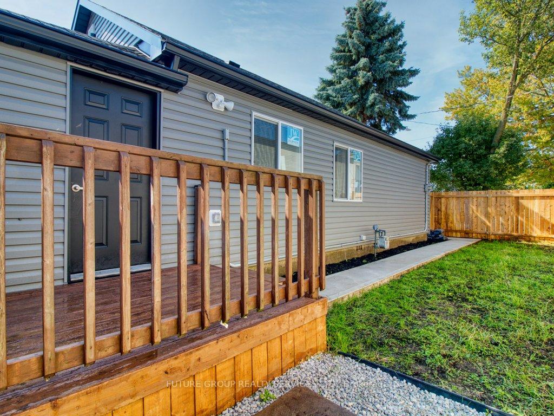$319,900
Available - For Sale
Listing ID: X12225255
47 Forhan Stre , Chatham-Kent, N8A 3Z2, Chatham-Kent
| Fully renovated detached bungalow in accordance with City of Chatham building permit. Features include new siding, soft, fascia, gutters,windows, doors, flooring, custom kitchen with quartz countertops and stainless-steel appliances, updated baths, A/C, furnace, owned hot water-tank, pot lights, LED fixtures, wooden deck, and fresh paint. New asphalt driveway fts 2/3 cars. |
| Price | $319,900 |
| Taxes: | $1168.59 |
| Occupancy: | Vacant |
| Address: | 47 Forhan Stre , Chatham-Kent, N8A 3Z2, Chatham-Kent |
| Directions/Cross Streets: | Dufferin Street |
| Rooms: | 7 |
| Bedrooms: | 2 |
| Bedrooms +: | 0 |
| Family Room: | F |
| Basement: | Crawl Space |
| Level/Floor | Room | Length(ft) | Width(ft) | Descriptions | |
| Room 1 | Ground | Living Ro | 14.3 | 14.07 | Laminate, Pot Lights, Overlooks Dining |
| Room 2 | Ground | Dining Ro | 7.58 | 14.07 | Above Grade Window, Laminate, Pot Lights |
| Room 3 | Ground | Kitchen | 9.32 | 12.82 | Open Concept, B/I Dishwasher, Stainless Steel Appl |
| Room 4 | Ground | Bedroom | 9.35 | 9.05 | Laminate, Closet, LED Lighting |
| Room 5 | Ground | Bedroom 2 | 8.82 | 9.77 | Laminate, Closet, LED Lighting |
| Room 6 | Ground | Laundry | 6.13 | 6.59 | Laminate, Pot Lights, W/O To Deck |
| Room 7 | Ground | Furnace R | 4.99 | 6.13 | Enclosed, LED Lighting, Separate Room |
| Washroom Type | No. of Pieces | Level |
| Washroom Type 1 | 4 | Ground |
| Washroom Type 2 | 4 | Ground |
| Washroom Type 3 | 0 | |
| Washroom Type 4 | 0 | |
| Washroom Type 5 | 0 |
| Total Area: | 0.00 |
| Property Type: | Detached |
| Style: | Bungalow |
| Exterior: | Vinyl Siding |
| Garage Type: | None |
| (Parking/)Drive: | Private |
| Drive Parking Spaces: | 2 |
| Park #1 | |
| Parking Type: | Private |
| Park #2 | |
| Parking Type: | Private |
| Pool: | None |
| Approximatly Square Footage: | 700-1100 |
| Property Features: | Public Trans, School |
| CAC Included: | N |
| Water Included: | N |
| Cabel TV Included: | N |
| Common Elements Included: | N |
| Heat Included: | N |
| Parking Included: | N |
| Condo Tax Included: | N |
| Building Insurance Included: | N |
| Fireplace/Stove: | N |
| Heat Type: | Forced Air |
| Central Air Conditioning: | Central Air |
| Central Vac: | N |
| Laundry Level: | Syste |
| Ensuite Laundry: | F |
| Elevator Lift: | False |
| Sewers: | Sewer |
| Utilities-Cable: | A |
| Utilities-Hydro: | Y |
$
%
Years
This calculator is for demonstration purposes only. Always consult a professional
financial advisor before making personal financial decisions.
| Although the information displayed is believed to be accurate, no warranties or representations are made of any kind. |
| FUTURE GROUP REALTY SERVICES LTD. |
|
|

Massey Baradaran
Broker
Dir:
416 821 0606
Bus:
905 508 9500
Fax:
905 508 9590
| Book Showing | Email a Friend |
Jump To:
At a Glance:
| Type: | Freehold - Detached |
| Area: | Chatham-Kent |
| Municipality: | Chatham-Kent |
| Neighbourhood: | Wallaceburg |
| Style: | Bungalow |
| Tax: | $1,168.59 |
| Beds: | 2 |
| Baths: | 2 |
| Fireplace: | N |
| Pool: | None |
Locatin Map:
Payment Calculator:
