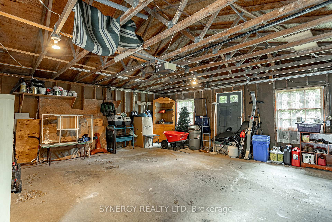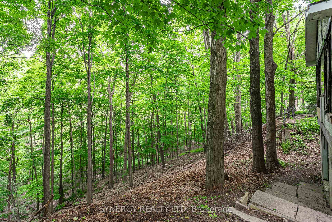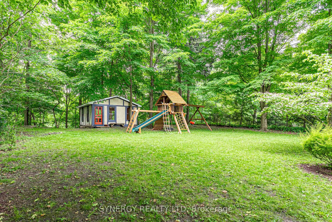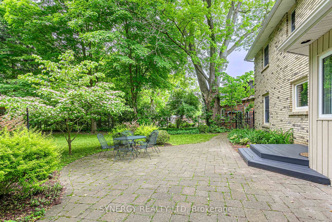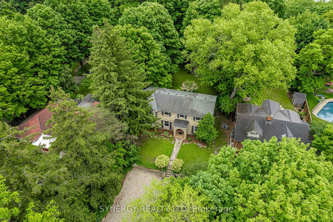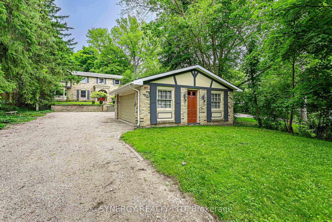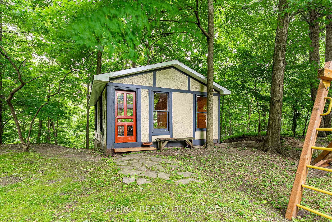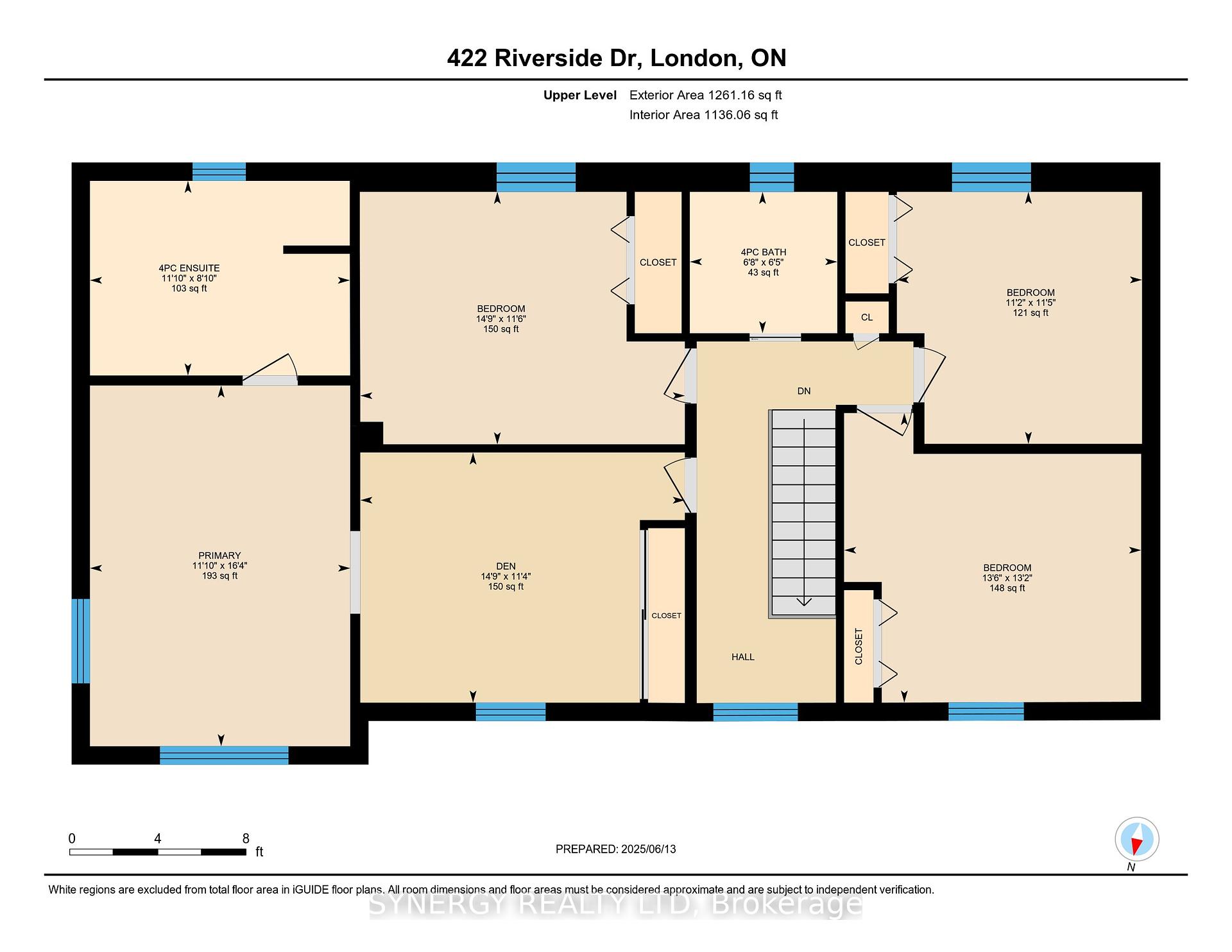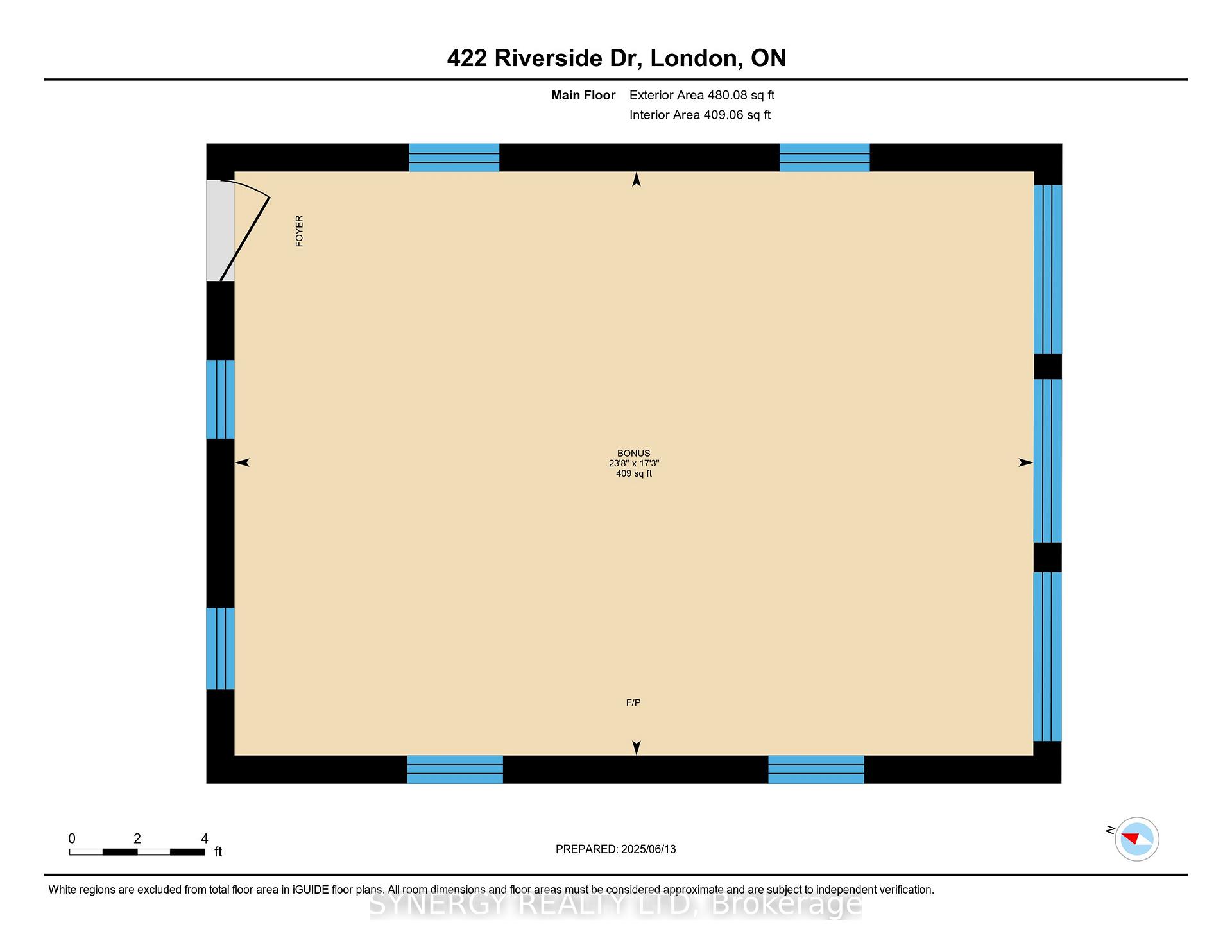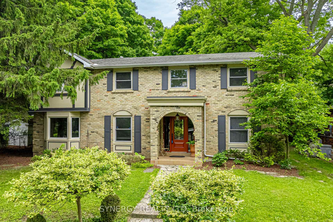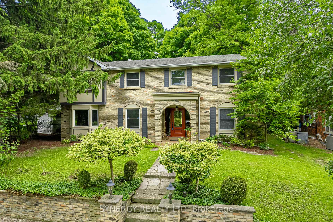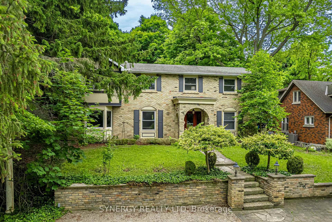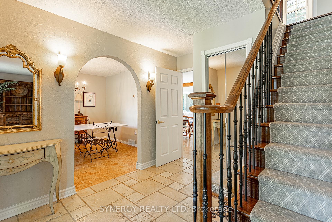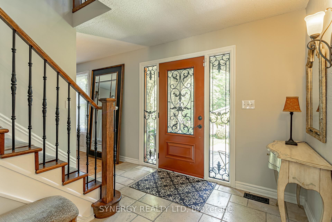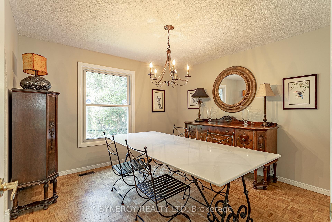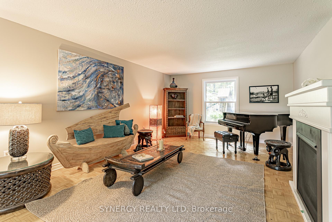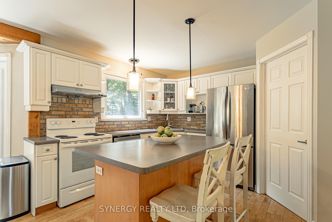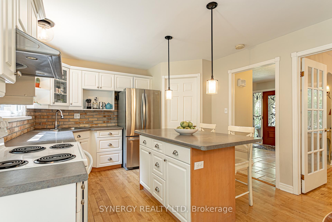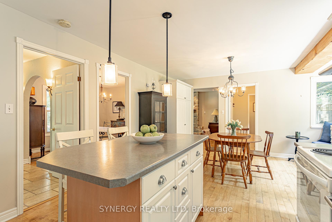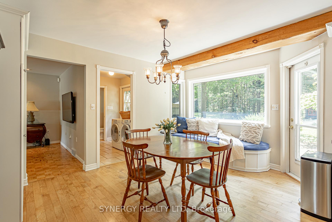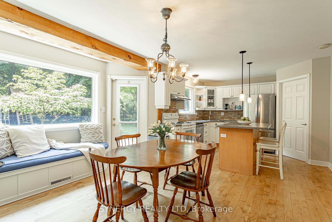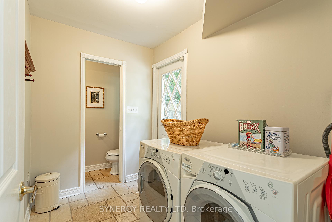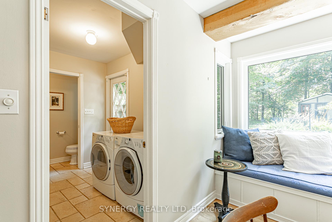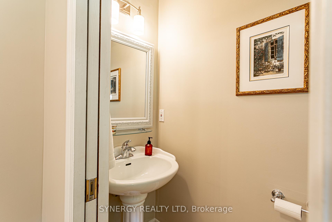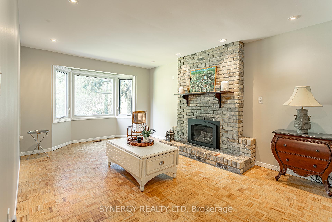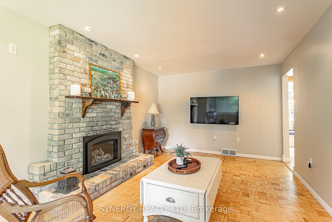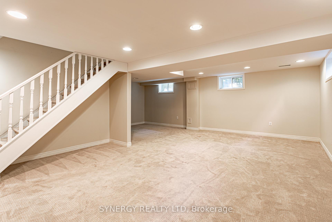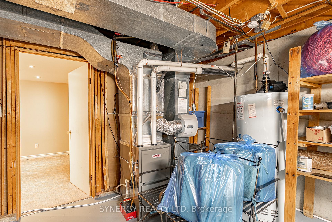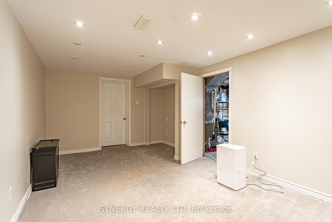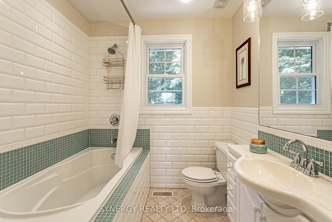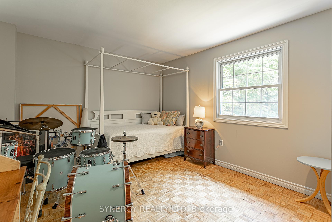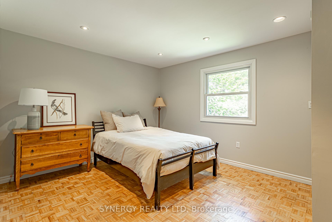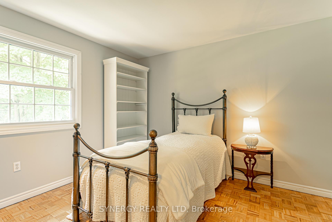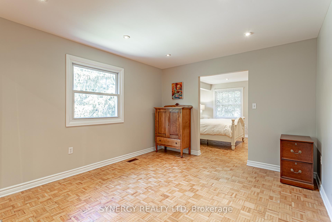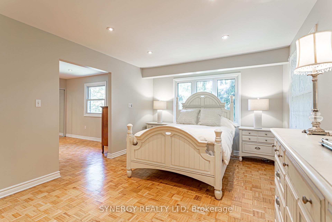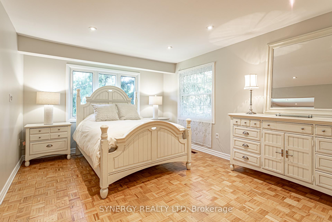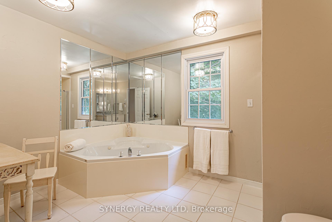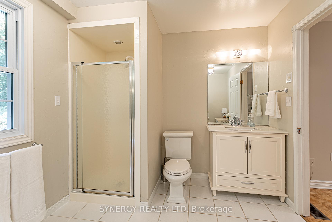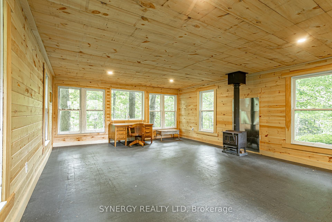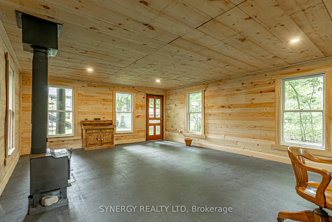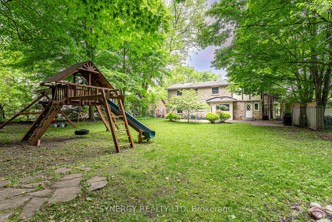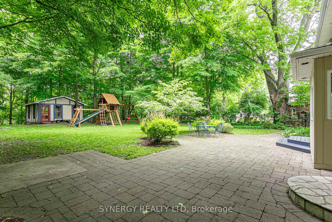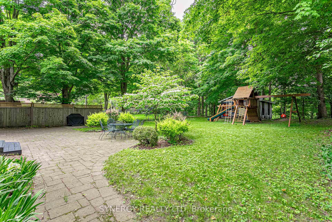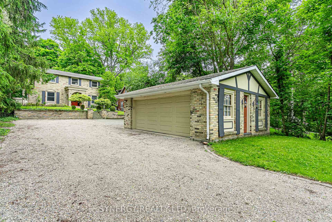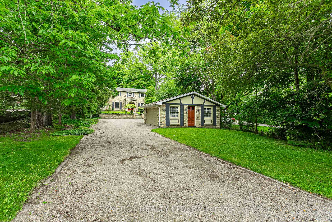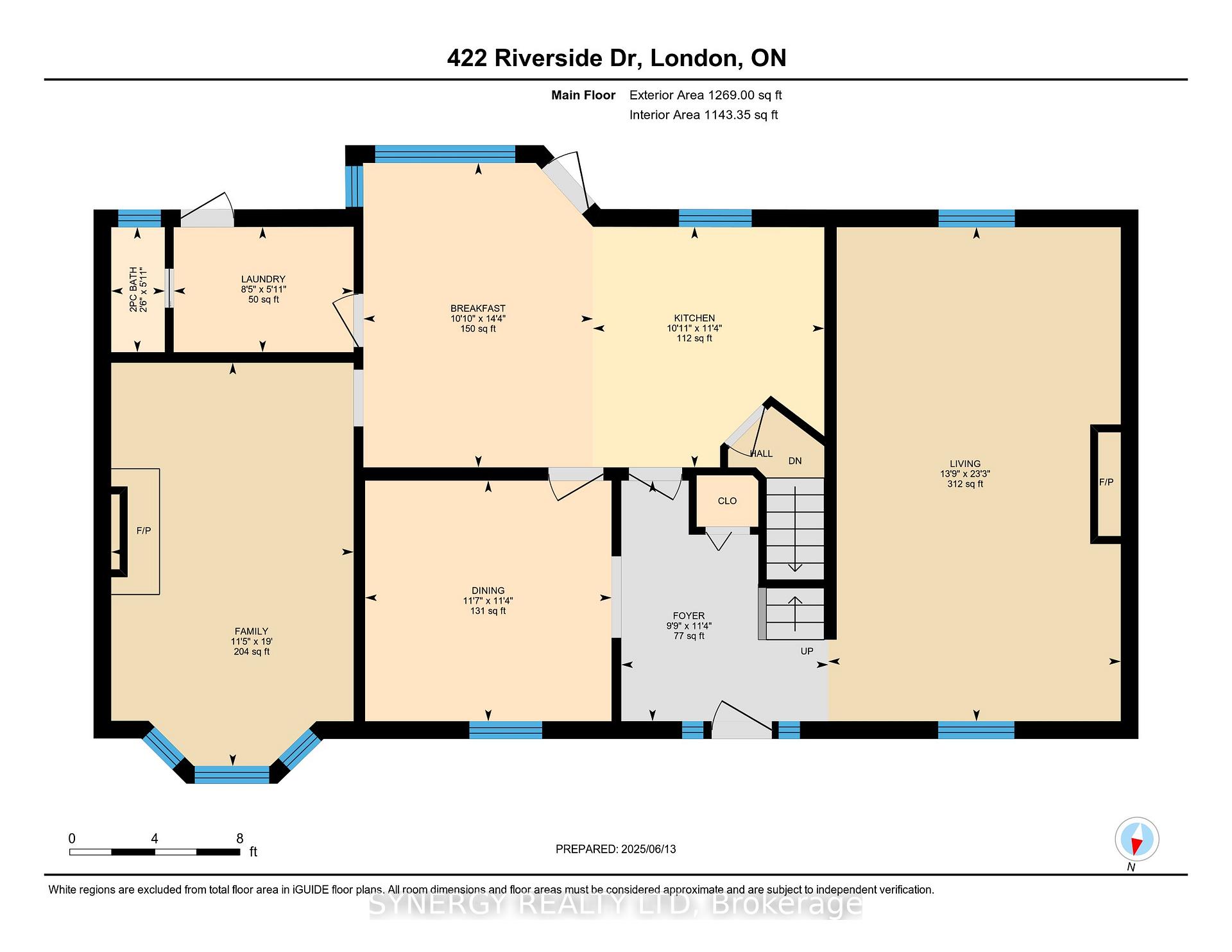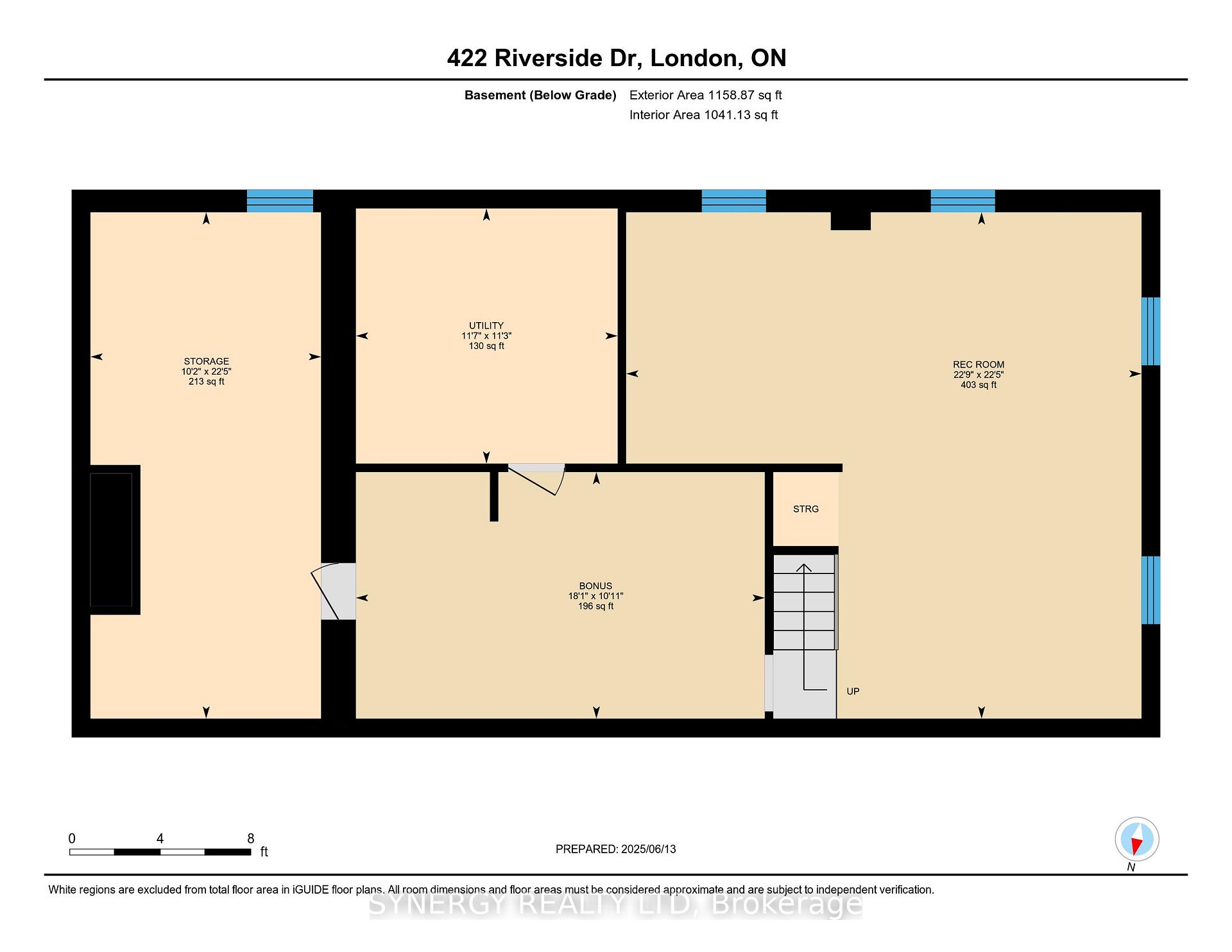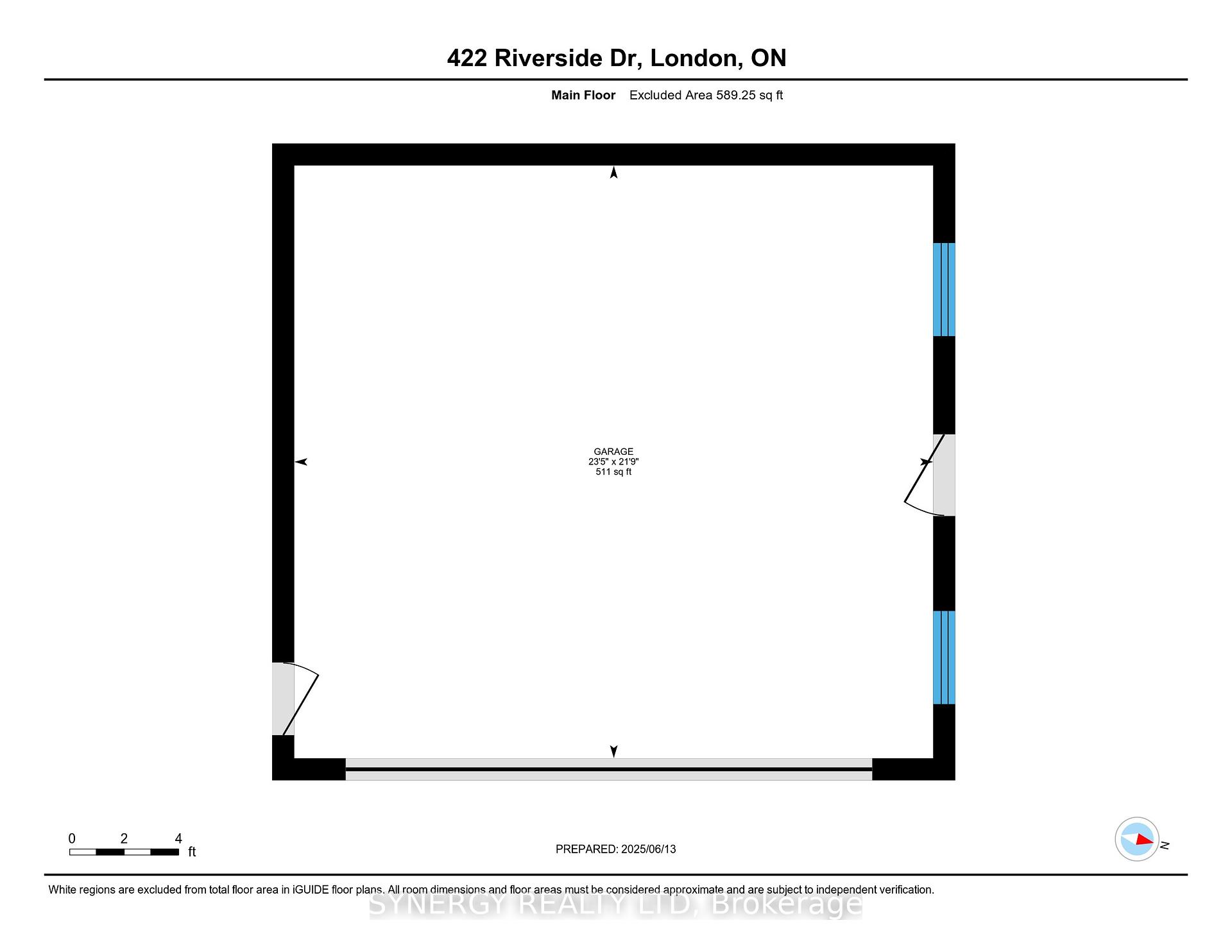$1,299,900
Available - For Sale
Listing ID: X12221698
422 Riverside Driv , London North, N6H 2R7, Middlesex
| Nestled on a spacious, mature tree-lined city lot, along the Thames River; this beautiful 2 storey home offers the perfect blend of natural serenity and modern conveniences. With 4 bedrooms, 3 baths, main floor family room, living room, finished basement, parking for 10 cars...it's ideal for families or those who love to entertain. The backyard is perfect for entertaining and for a growing family, with a 4 season cabin overlooking the natural forested ravine and river, a large patio area, and a large cedar rainbow play structure.This Property offers a quiet retreat that doesn't sacrifice access to shopping, schools, community services and walking distance to parks, and walking/ biking trails. Furnace replaced in 2024 and roof on house and garage in 2017 |
| Price | $1,299,900 |
| Taxes: | $8196.00 |
| Assessment Year: | 2024 |
| Occupancy: | Owner |
| Address: | 422 Riverside Driv , London North, N6H 2R7, Middlesex |
| Directions/Cross Streets: | Wonderland Rd and Riverside Dr |
| Rooms: | 19 |
| Bedrooms: | 4 |
| Bedrooms +: | 0 |
| Family Room: | T |
| Basement: | Finished |
| Level/Floor | Room | Length(ft) | Width(ft) | Descriptions | |
| Room 1 | Main | Bathroom | 5.9 | 2.49 | 2 Pc Bath |
| Room 2 | Main | Breakfast | 14.3 | 10.82 | |
| Room 3 | Main | Dining Ro | 11.32 | 11.58 | |
| Room 4 | Main | Family Ro | 18.99 | 11.35 | |
| Room 5 | Main | Foyer | 11.32 | 9.68 | |
| Room 6 | Main | Kitchen | 11.32 | 10.82 | |
| Room 7 | Main | Laundry | 5.87 | 8.5 | |
| Room 8 | Main | Living Ro | 23.29 | 13.68 | |
| Room 9 | Second | Bathroom | 6.4 | 6.69 | 4 Pc Bath |
| Room 10 | Second | Bathroom | 8.79 | 11.81 | 4 Pc Ensuite |
| Room 11 | Second | Bedroom | 13.09 | 13.48 | |
| Room 12 | Second | Bedroom 2 | 11.38 | 11.09 | |
| Room 13 | Second | Bedroom 3 | 11.58 | 14.69 | |
| Room 14 | Second | Primary B | 16.4 | 11.78 | |
| Room 15 | Second | Den | 11.38 | 11.81 |
| Washroom Type | No. of Pieces | Level |
| Washroom Type 1 | 2 | Main |
| Washroom Type 2 | 3 | Second |
| Washroom Type 3 | 4 | Second |
| Washroom Type 4 | 0 | |
| Washroom Type 5 | 0 | |
| Washroom Type 6 | 2 | Main |
| Washroom Type 7 | 3 | Second |
| Washroom Type 8 | 4 | Second |
| Washroom Type 9 | 0 | |
| Washroom Type 10 | 0 |
| Total Area: | 0.00 |
| Property Type: | Detached |
| Style: | 2-Storey |
| Exterior: | Brick |
| Garage Type: | Detached |
| (Parking/)Drive: | Private, P |
| Drive Parking Spaces: | 10 |
| Park #1 | |
| Parking Type: | Private, P |
| Park #2 | |
| Parking Type: | Private |
| Park #3 | |
| Parking Type: | Private Tr |
| Pool: | None |
| Approximatly Square Footage: | 2000-2500 |
| Property Features: | Fenced Yard, Library |
| CAC Included: | N |
| Water Included: | N |
| Cabel TV Included: | N |
| Common Elements Included: | N |
| Heat Included: | N |
| Parking Included: | N |
| Condo Tax Included: | N |
| Building Insurance Included: | N |
| Fireplace/Stove: | Y |
| Heat Type: | Forced Air |
| Central Air Conditioning: | Central Air |
| Central Vac: | N |
| Laundry Level: | Syste |
| Ensuite Laundry: | F |
| Sewers: | Sewer |
| Utilities-Cable: | A |
| Utilities-Hydro: | Y |
$
%
Years
This calculator is for demonstration purposes only. Always consult a professional
financial advisor before making personal financial decisions.
| Although the information displayed is believed to be accurate, no warranties or representations are made of any kind. |
| SYNERGY REALTY LTD |
|
|

Massey Baradaran
Broker
Dir:
416 821 0606
Bus:
905 508 9500
Fax:
905 508 9590
| Virtual Tour | Book Showing | Email a Friend |
Jump To:
At a Glance:
| Type: | Freehold - Detached |
| Area: | Middlesex |
| Municipality: | London North |
| Neighbourhood: | North N |
| Style: | 2-Storey |
| Tax: | $8,196 |
| Beds: | 4 |
| Baths: | 3 |
| Fireplace: | Y |
| Pool: | None |
Locatin Map:
Payment Calculator:
