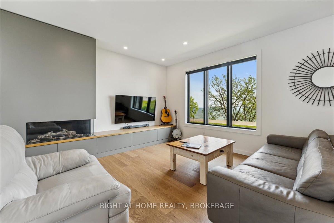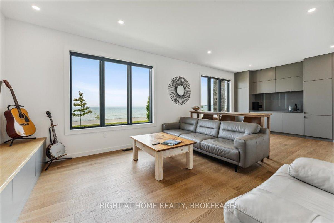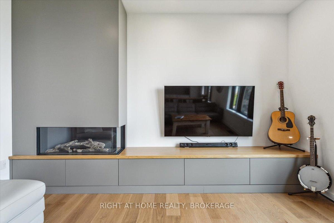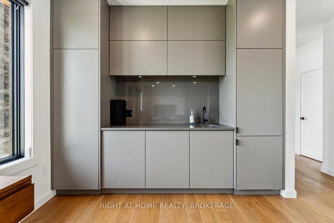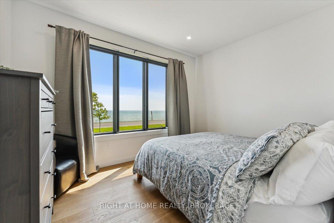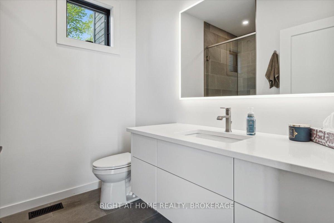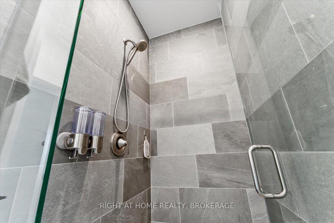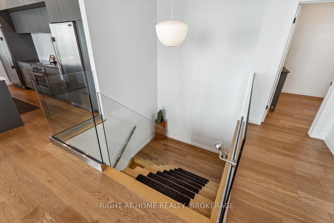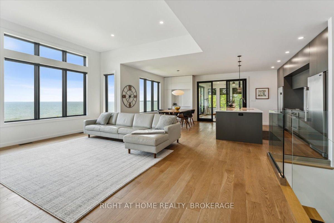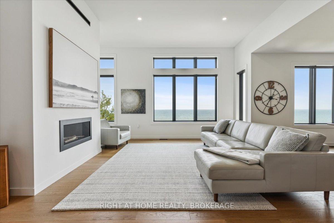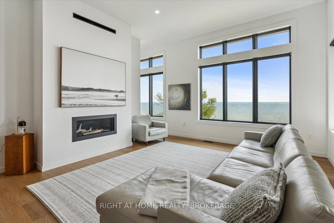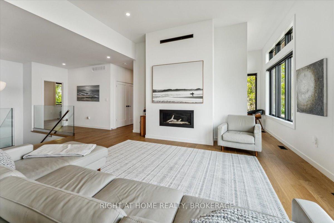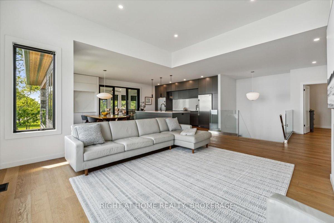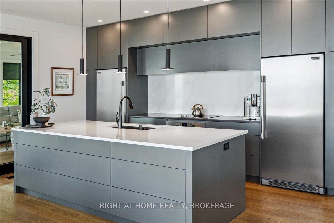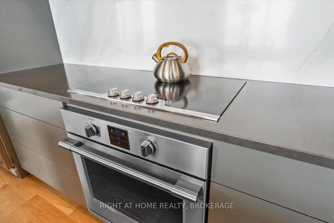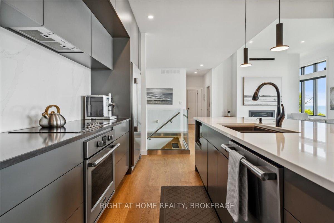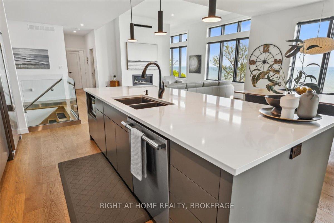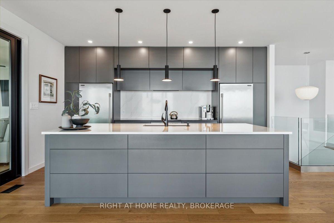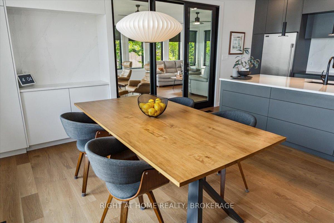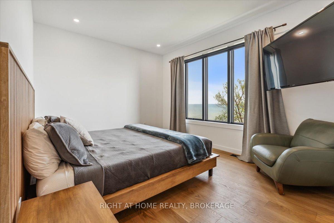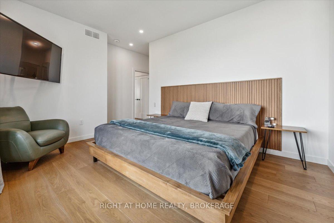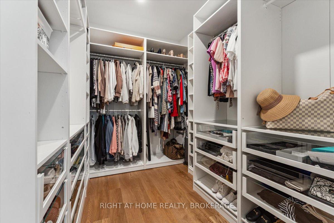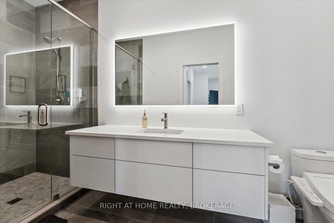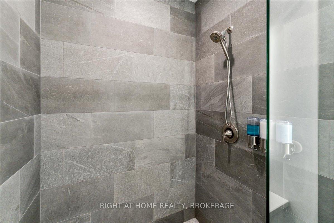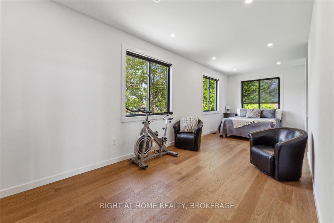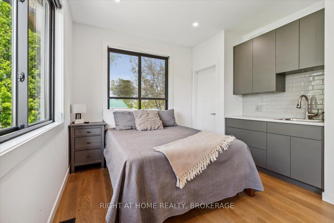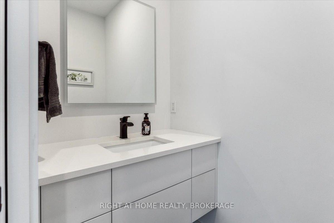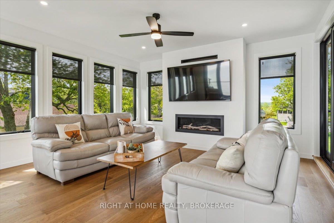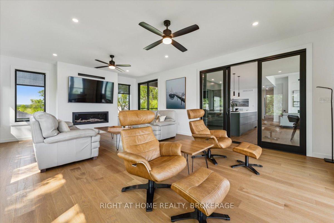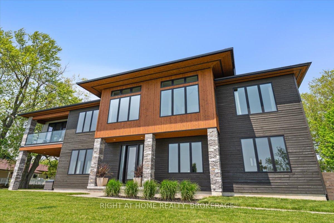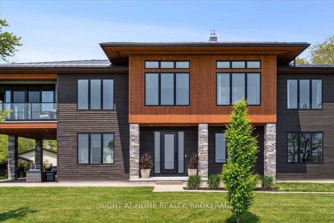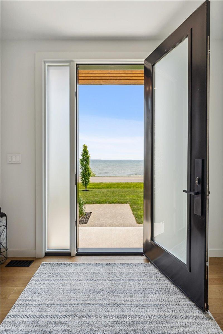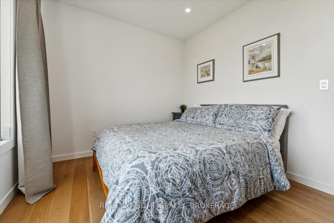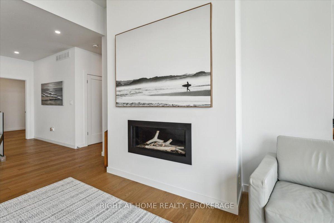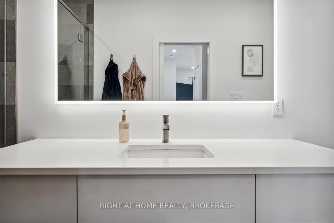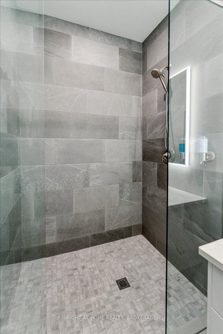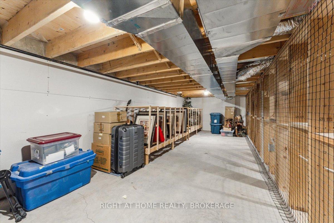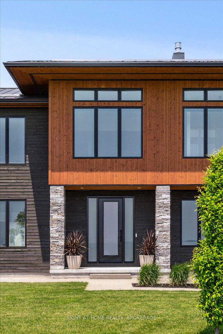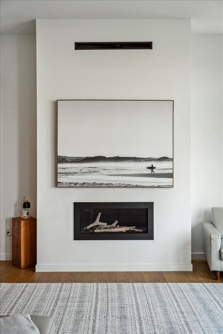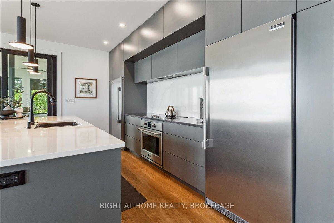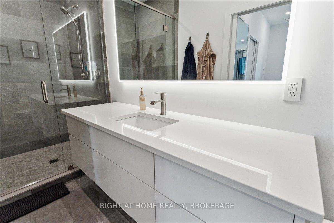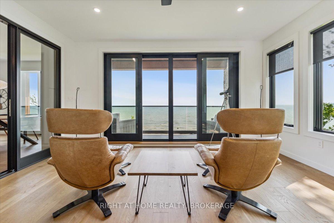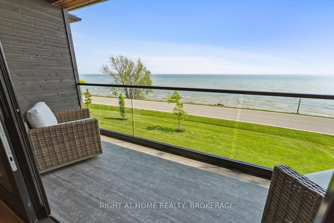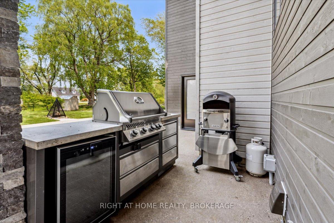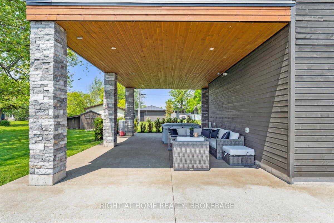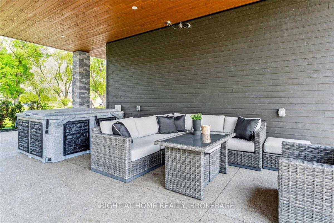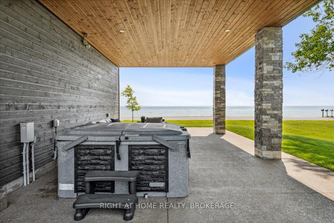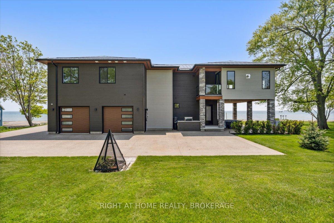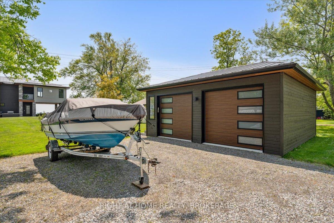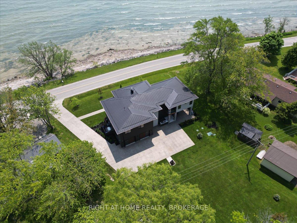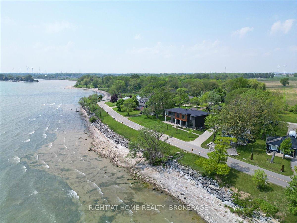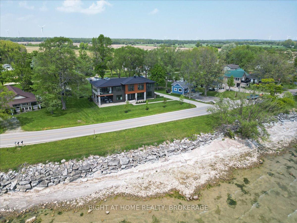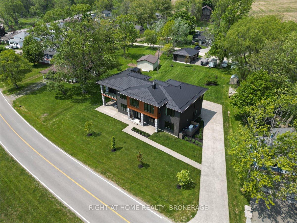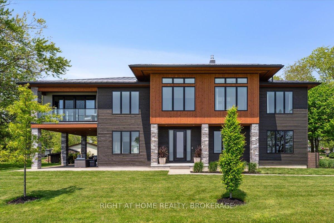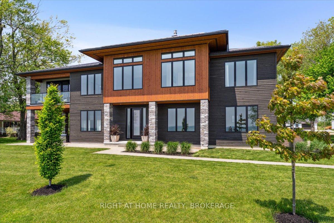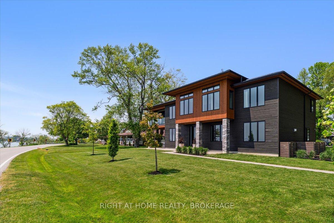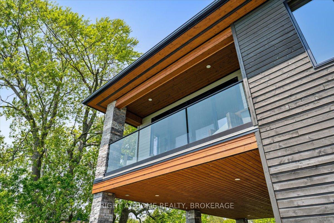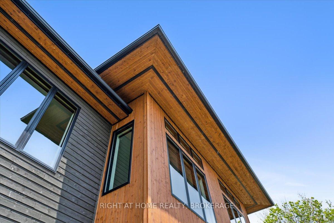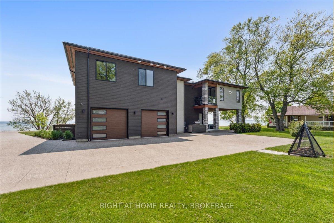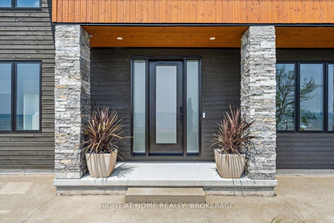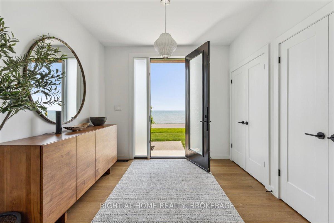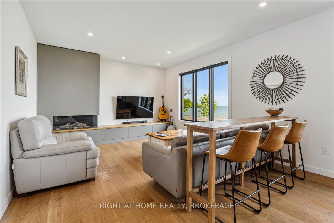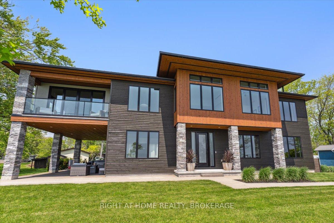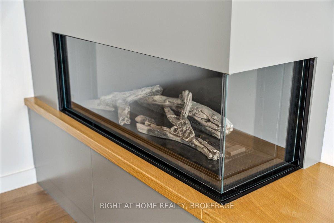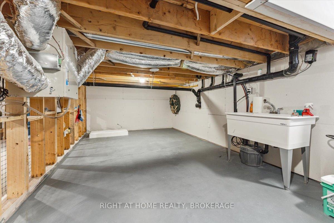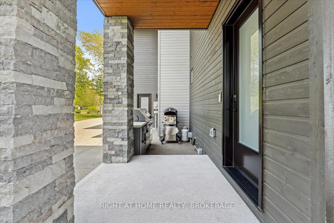$2,300,000
Available - For Sale
Listing ID: X12225270
17 Bluewater Park , Haldimand, N0A 1P0, Haldimand
| Imagine waking up to the gentle sound of Lake Eries waves, sunlight streaming through wall-to-wall windows, and the promise of a day filled with serenity and relaxation. Welcome to 17 Bluewater Parkway in Haldimand County, a haven crafted for buyers seeking a luxury waterfront home. Here, every moment is a chapter in your story of waterfront living. Step through the foyer, where engineered hardwood floors and soaring 9/11 ft. ceilings set the stage. The family room, warmed by a natural gas fireplace and framed by built-in cabinetry, invites cozy evenings with loved ones. A guest bedroom, 3pc bath, and a clever vanity/fridge/pantry nook create a welcoming retreat for visitors, while the in-floor heated garage and additional detached 2-car garage, accessible via an expansive aggregate driveway, add effortless convenience for cars, boats and toys. Ascend to the second level, where the open-concept kitchen becomes the heart of your story. European cabinetry, quartz counters, an oversized island, and high-end stainless steel appliances inspire culinary creations, while the dining and living areas, anchored by another fireplace, flow seamlessly to a sunroom. Here, a third fireplace and an expansive patio door open to a balcony, where lake breezes and sunset views steal the show. The primary suite, with its en-suite and walk-in closet, offers a private sanctuary. A 2-piece bath, laundry station, and a versatile studio perfect as a bedroom or office complete the narrative. Clad in Maibec siding with stone columns and a metal roof, this estate blends timeless craftsmanship with modern luxury. For those craving a lakefront escape closer than Muskoka, this is where your next chapter begins. Schedule a private tour and write your story at 17 Bluewater Parkway. |
| Price | $2,300,000 |
| Taxes: | $8638.64 |
| Occupancy: | Owner |
| Address: | 17 Bluewater Park , Haldimand, N0A 1P0, Haldimand |
| Acreage: | .50-1.99 |
| Directions/Cross Streets: | Wheeler Rd |
| Rooms: | 7 |
| Bedrooms: | 3 |
| Bedrooms +: | 0 |
| Family Room: | T |
| Basement: | Unfinished |
| Level/Floor | Room | Length(ft) | Width(ft) | Descriptions | |
| Room 1 | Main | Family Ro | 26.83 | 13.68 | |
| Room 2 | Main | Bathroom | 7.51 | 9.84 | 3 Pc Bath |
| Room 3 | Main | Bedroom | 12.66 | 10 | |
| Room 4 | Second | Sunroom | 16.33 | 24.01 | |
| Room 5 | Second | Kitchen | 22.01 | 16.5 | Double Sink |
| Room 6 | Second | Living Ro | 15.32 | 14.99 | Fireplace |
| Room 7 | Second | Office | 10.66 | 8.82 | |
| Room 8 | Second | Bedroom | 26.83 | 9.15 | Walk-In Closet(s) |
| Room 9 | Second | Bathroom | 4 | 6.49 | 2 Pc Bath |
| Room 10 | Second | Primary B | 10.99 | 16.01 | Walk-In Closet(s) |
| Room 11 | Second | Bathroom | 5.15 | 12.99 | 3 Pc Ensuite |
| Room 12 | Second | Laundry | 3.18 | 6.49 |
| Washroom Type | No. of Pieces | Level |
| Washroom Type 1 | 3 | Second |
| Washroom Type 2 | 2 | Second |
| Washroom Type 3 | 3 | Main |
| Washroom Type 4 | 0 | |
| Washroom Type 5 | 0 |
| Total Area: | 0.00 |
| Approximatly Age: | 0-5 |
| Property Type: | Detached |
| Style: | 2-Storey |
| Exterior: | Stone, Other |
| Garage Type: | Attached |
| (Parking/)Drive: | Private |
| Drive Parking Spaces: | 3 |
| Park #1 | |
| Parking Type: | Private |
| Park #2 | |
| Parking Type: | Private |
| Pool: | None |
| Approximatly Age: | 0-5 |
| Approximatly Square Footage: | 3000-3500 |
| Property Features: | Beach, Campground |
| CAC Included: | N |
| Water Included: | N |
| Cabel TV Included: | N |
| Common Elements Included: | N |
| Heat Included: | N |
| Parking Included: | N |
| Condo Tax Included: | N |
| Building Insurance Included: | N |
| Fireplace/Stove: | Y |
| Heat Type: | Forced Air |
| Central Air Conditioning: | Central Air |
| Central Vac: | N |
| Laundry Level: | Syste |
| Ensuite Laundry: | F |
| Sewers: | Septic |
$
%
Years
This calculator is for demonstration purposes only. Always consult a professional
financial advisor before making personal financial decisions.
| Although the information displayed is believed to be accurate, no warranties or representations are made of any kind. |
| RIGHT AT HOME REALTY, BROKERAGE |
|
|

Massey Baradaran
Broker
Dir:
416 821 0606
Bus:
905 508 9500
Fax:
905 508 9590
| Virtual Tour | Book Showing | Email a Friend |
Jump To:
At a Glance:
| Type: | Freehold - Detached |
| Area: | Haldimand |
| Municipality: | Haldimand |
| Neighbourhood: | Haldimand |
| Style: | 2-Storey |
| Approximate Age: | 0-5 |
| Tax: | $8,638.64 |
| Beds: | 3 |
| Baths: | 3 |
| Fireplace: | Y |
| Pool: | None |
Locatin Map:
Payment Calculator:
