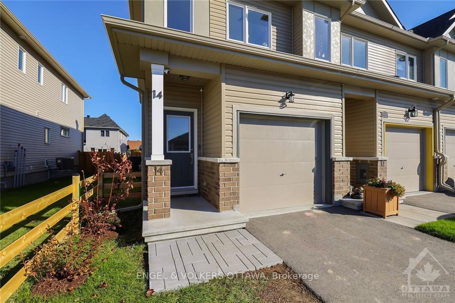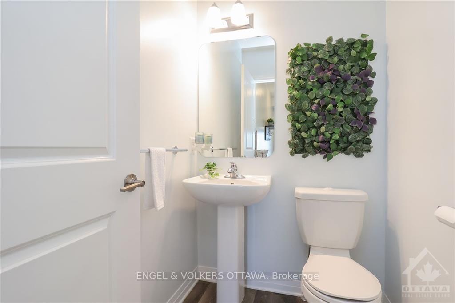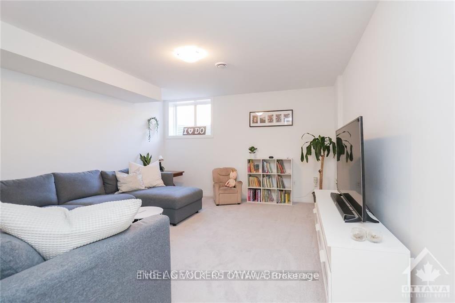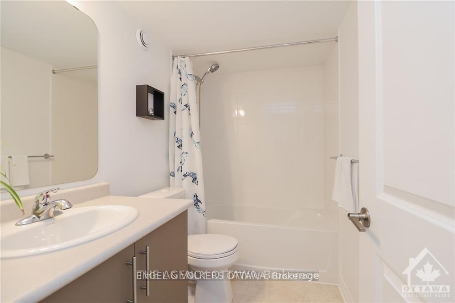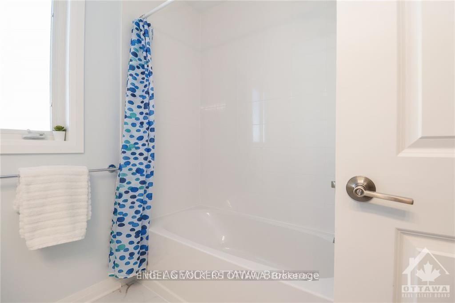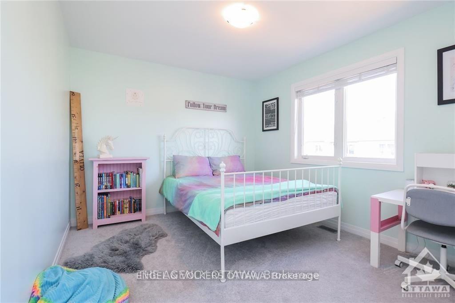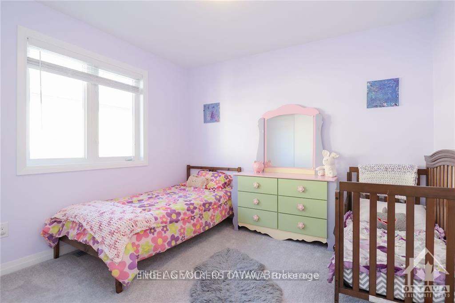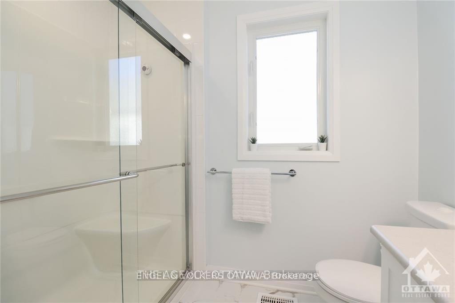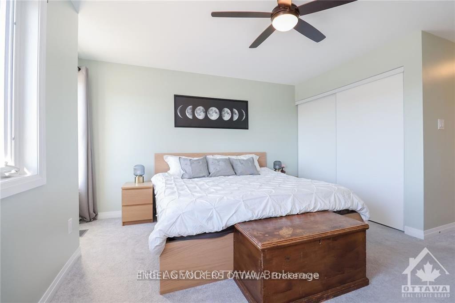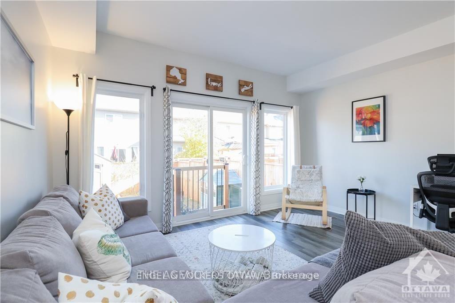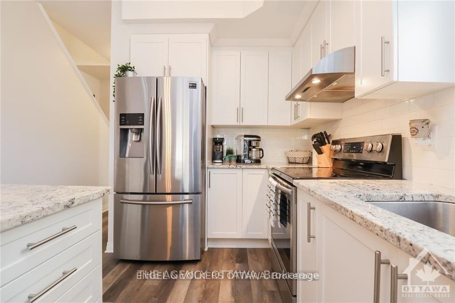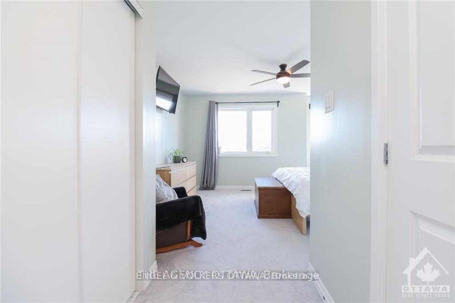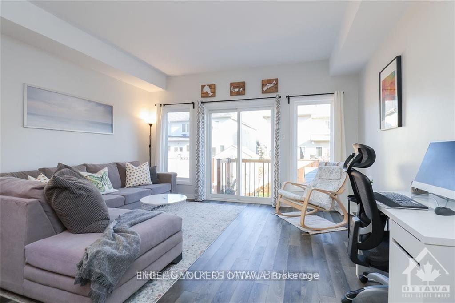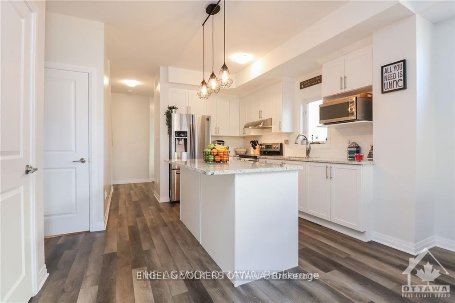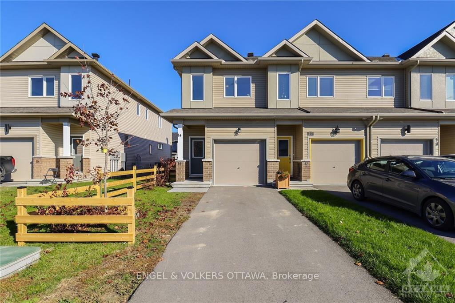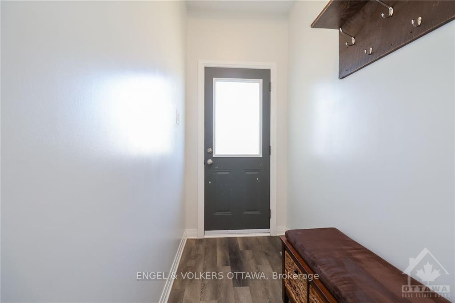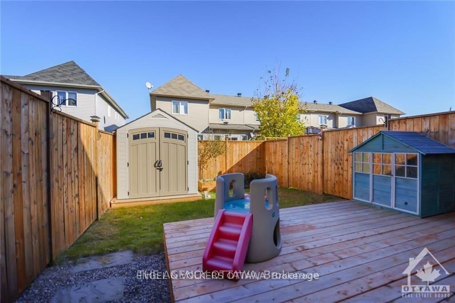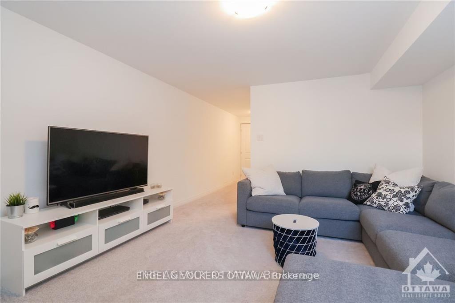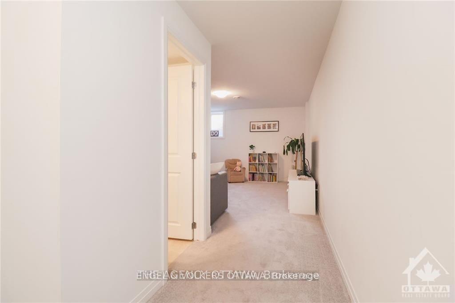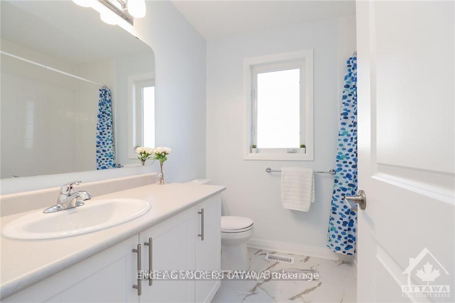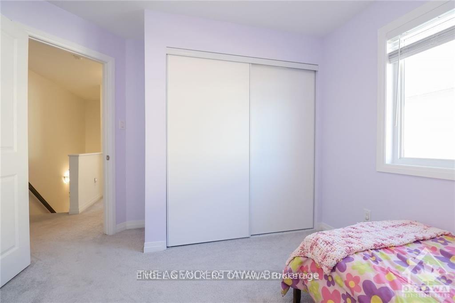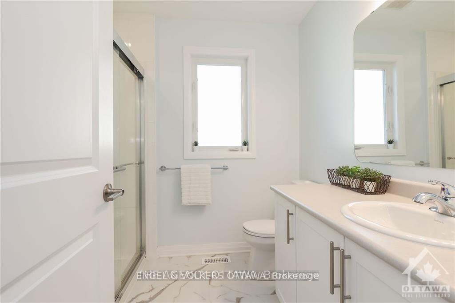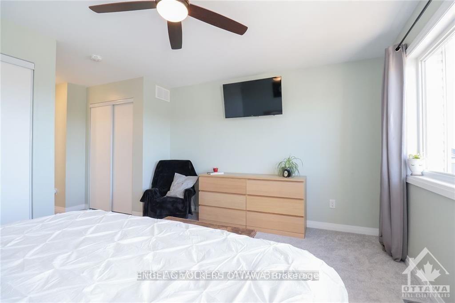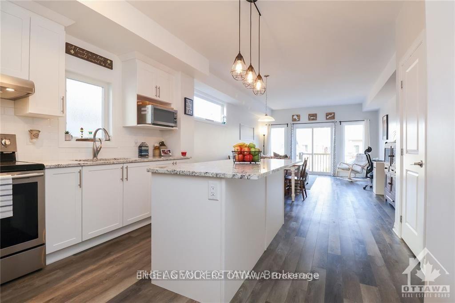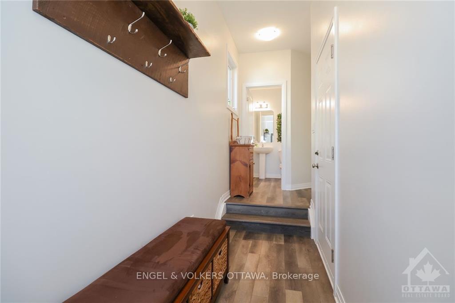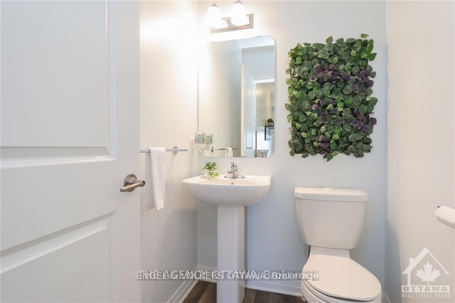$2,500
Available - For Rent
Listing ID: X12225293
14 Mona Mcbride Stre , Arnprior, K7S 0C6, Renfrew
| Situated in the Callahan Estates neighbourhood of Arnprior, this 3 bed, 3.5 bath is sure to impress! The main level has a great open concept lay out and is truly the heart of the home. On the main floor you'll find a large foyer, laminate floors, an upgraded kitchen with soft close doors, subway tile backsplash and granite counters, SS appliances, extra windows, powder room and access to the fully fenced yard. Step upstairs to the well appointed upper level with 3-bedrooms and two full washrooms. The ensuite features a lovely walk-in shower. The basement is finished for you too, a perfect spot for the sectional, plus 3rd full bath and laundry/storage room. You'll love the location with great curb appeal (with a single driveway!) and being situated within walking distance to 2 schools, groceries, Timmie's, LCBO, plus it's a quick 30min trip to Kanata. Rental Application, Credit Report from Equifax or Transunion, Letter of Employment, Pay Stubs from the last 2 months required. |
| Price | $2,500 |
| Taxes: | $0.00 |
| Occupancy: | Tenant |
| Address: | 14 Mona Mcbride Stre , Arnprior, K7S 0C6, Renfrew |
| Directions/Cross Streets: | Daniel and Edey Street |
| Rooms: | 10 |
| Bedrooms: | 3 |
| Bedrooms +: | 0 |
| Family Room: | F |
| Basement: | Finished, Full |
| Furnished: | Unfu |
| Level/Floor | Room | Length(ft) | Width(ft) | Descriptions | |
| Room 1 | Second | Primary B | 14.14 | 11.81 | |
| Room 2 | Second | Bedroom 2 | 10.73 | 10.07 | |
| Room 3 | Second | Bedroom 3 | 10.07 | 11.91 | |
| Room 4 | Main | Kitchen | 7.15 | 12.14 | |
| Room 5 | Main | Living Ro | 14.14 | 18.73 | |
| Room 6 | Basement | Recreatio | 12.99 | 10.07 |
| Washroom Type | No. of Pieces | Level |
| Washroom Type 1 | 4 | Second |
| Washroom Type 2 | 3 | Second |
| Washroom Type 3 | 2 | Main |
| Washroom Type 4 | 4 | Basement |
| Washroom Type 5 | 0 | |
| Washroom Type 6 | 4 | Second |
| Washroom Type 7 | 3 | Second |
| Washroom Type 8 | 2 | Main |
| Washroom Type 9 | 4 | Basement |
| Washroom Type 10 | 0 |
| Total Area: | 0.00 |
| Property Type: | Att/Row/Townhouse |
| Style: | 2-Storey |
| Exterior: | Vinyl Siding |
| Garage Type: | Attached |
| Drive Parking Spaces: | 2 |
| Pool: | None |
| Laundry Access: | In Building |
| Approximatly Square Footage: | 1500-2000 |
| CAC Included: | N |
| Water Included: | N |
| Cabel TV Included: | N |
| Common Elements Included: | N |
| Heat Included: | N |
| Parking Included: | Y |
| Condo Tax Included: | N |
| Building Insurance Included: | N |
| Fireplace/Stove: | N |
| Heat Type: | Forced Air |
| Central Air Conditioning: | Central Air |
| Central Vac: | N |
| Laundry Level: | Syste |
| Ensuite Laundry: | F |
| Sewers: | Sewer |
| Utilities-Cable: | A |
| Utilities-Hydro: | Y |
| Although the information displayed is believed to be accurate, no warranties or representations are made of any kind. |
| ENGEL & VOLKERS OTTAWA |
|
|

Massey Baradaran
Broker
Dir:
416 821 0606
Bus:
905 508 9500
Fax:
905 508 9590
| Book Showing | Email a Friend |
Jump To:
At a Glance:
| Type: | Freehold - Att/Row/Townhouse |
| Area: | Renfrew |
| Municipality: | Arnprior |
| Neighbourhood: | 550 - Arnprior |
| Style: | 2-Storey |
| Beds: | 3 |
| Baths: | 4 |
| Fireplace: | N |
| Pool: | None |
Locatin Map:
