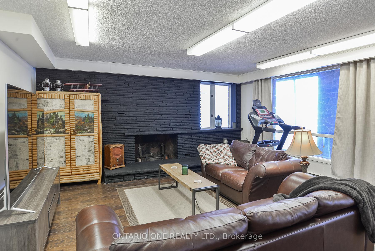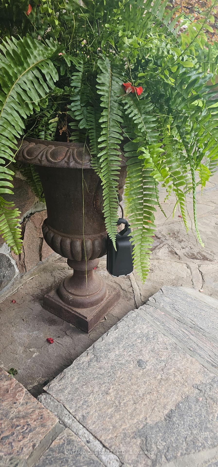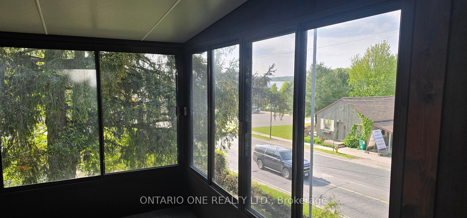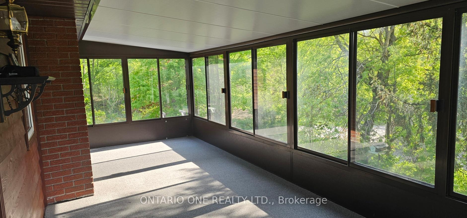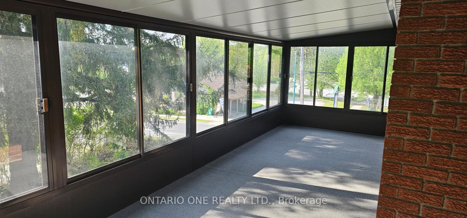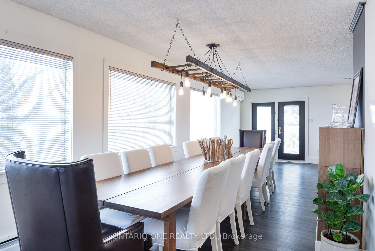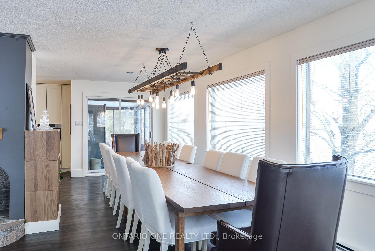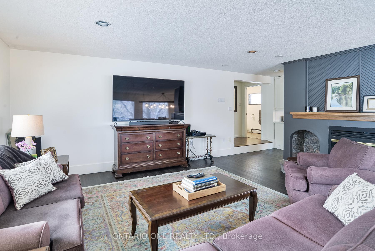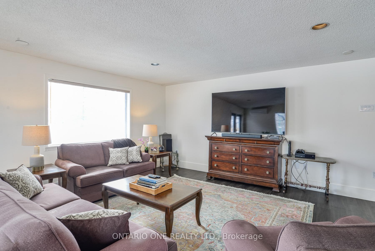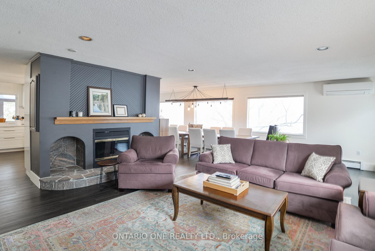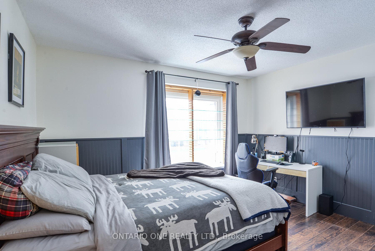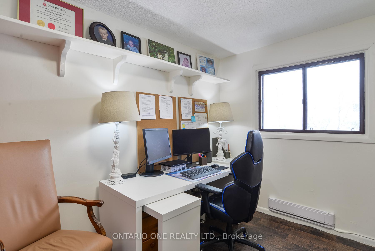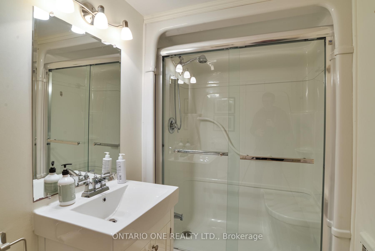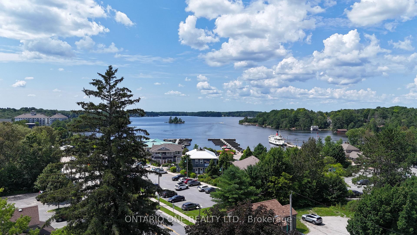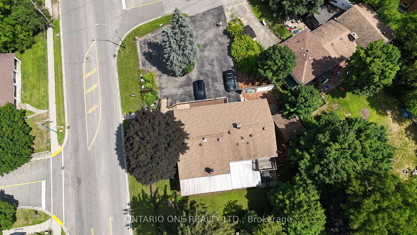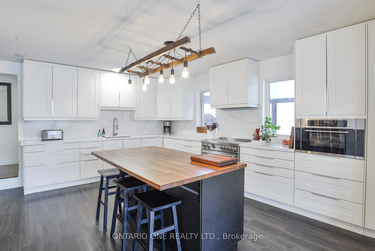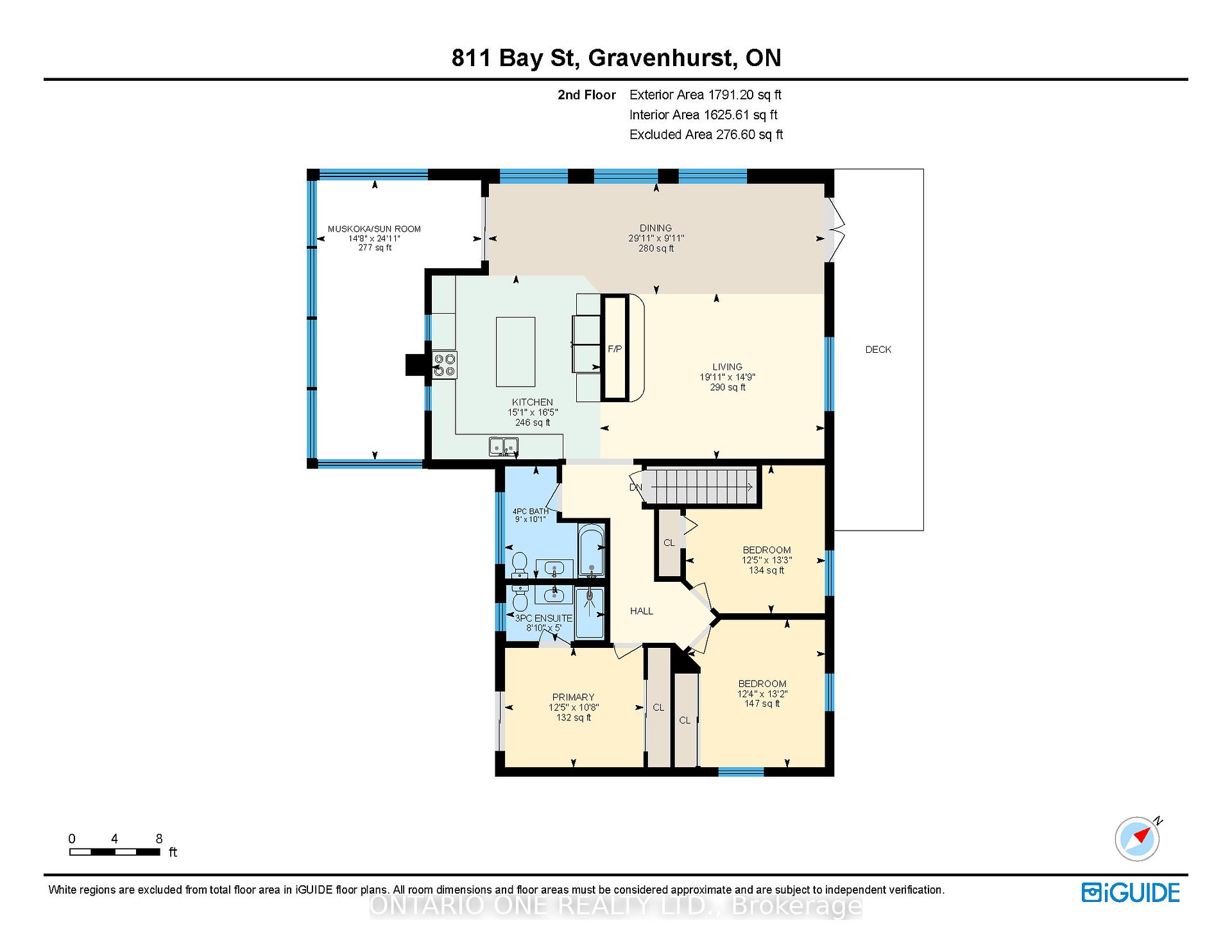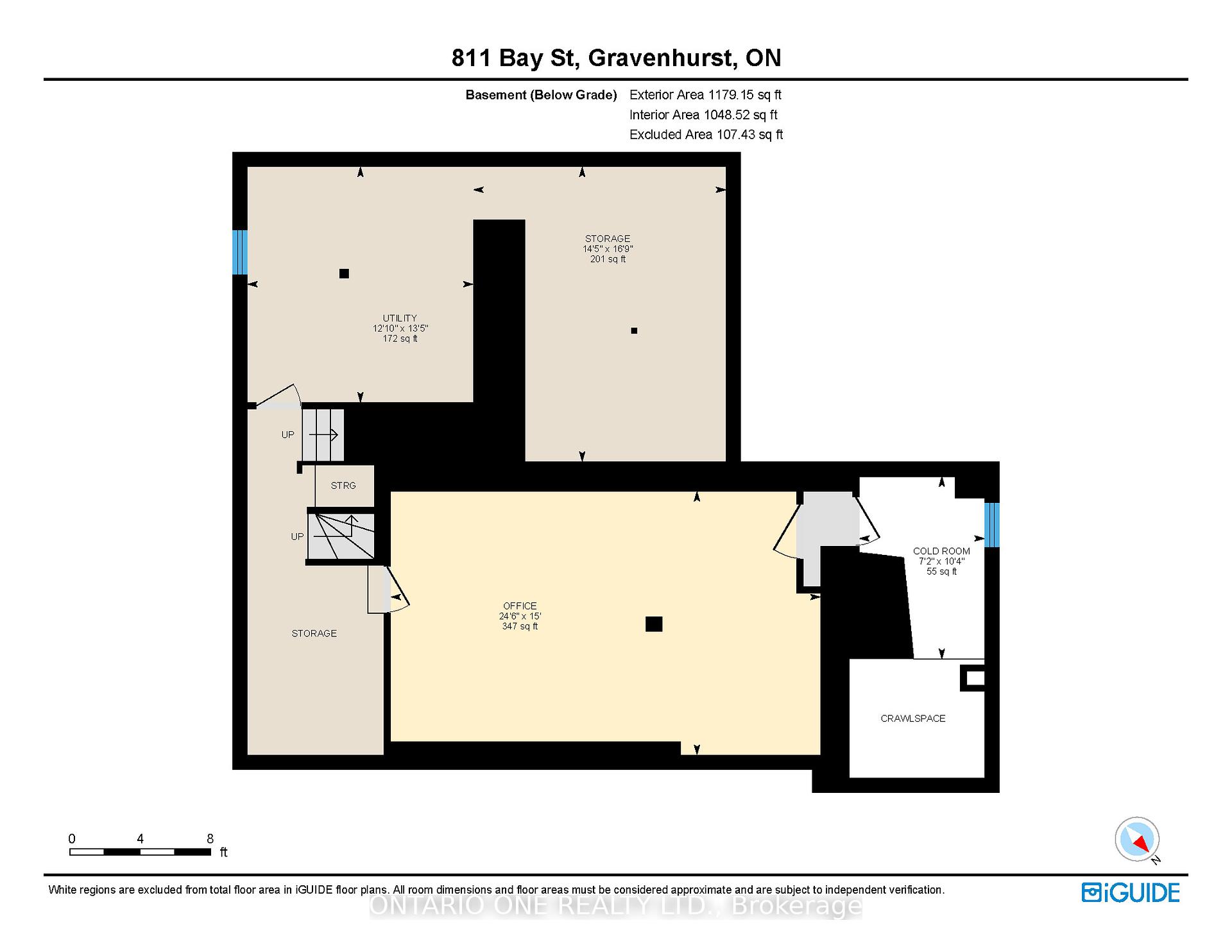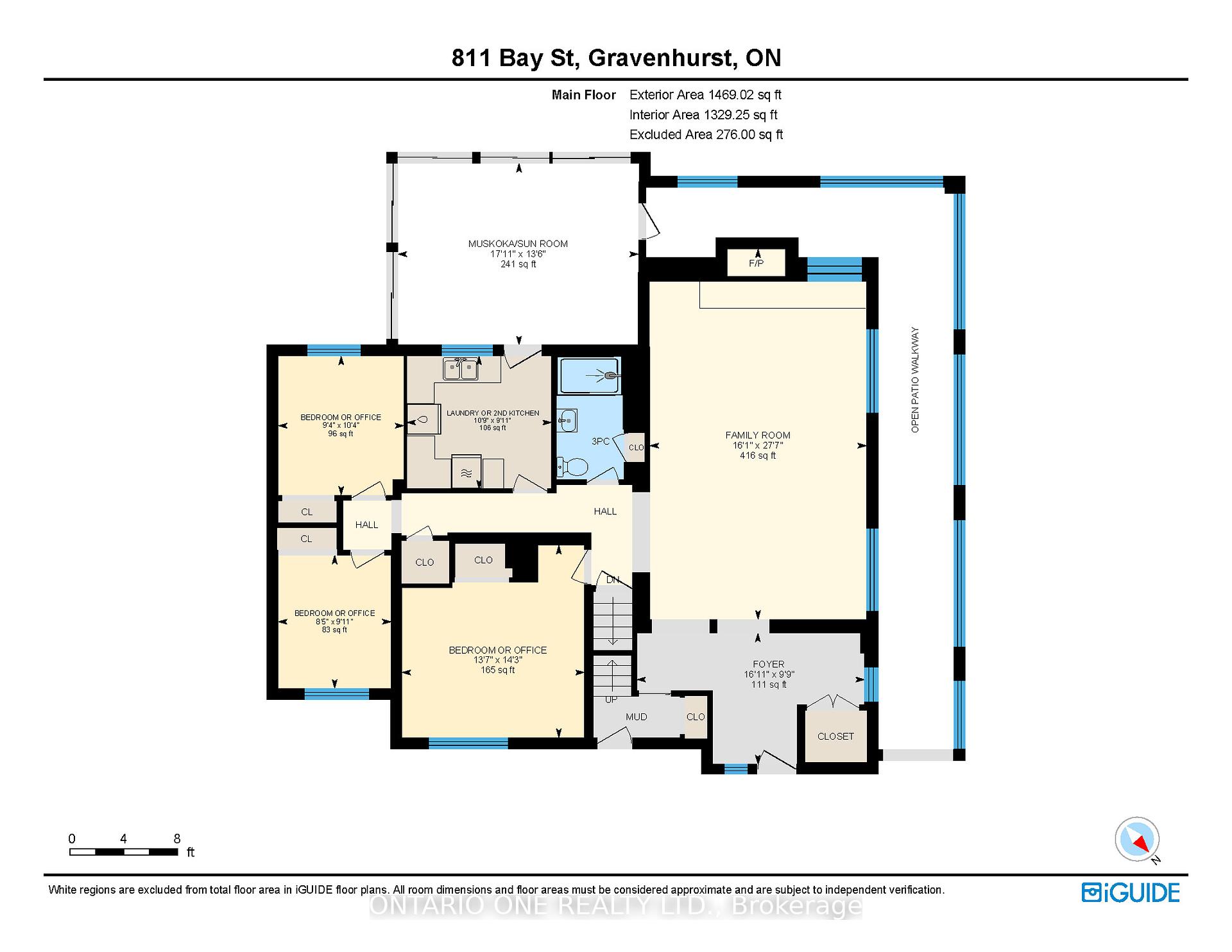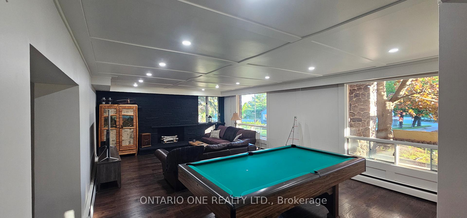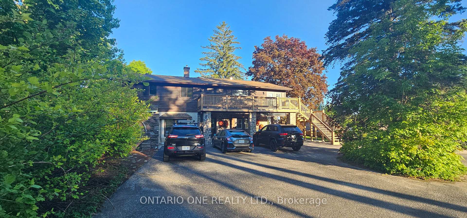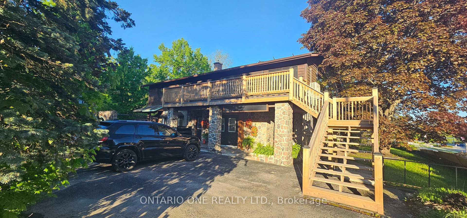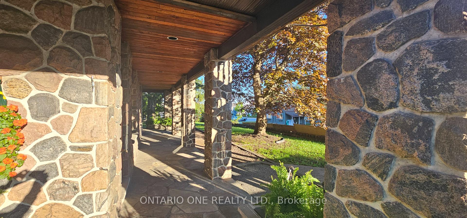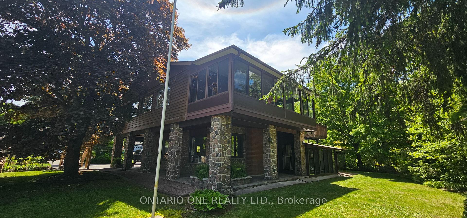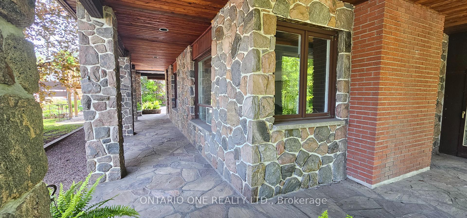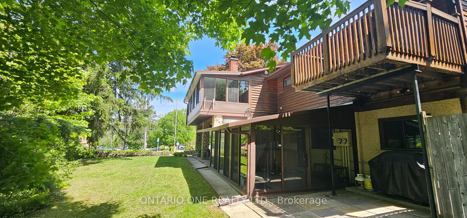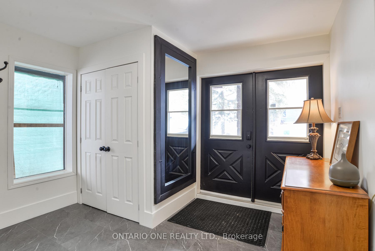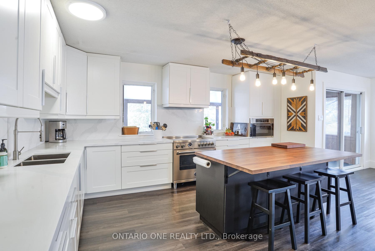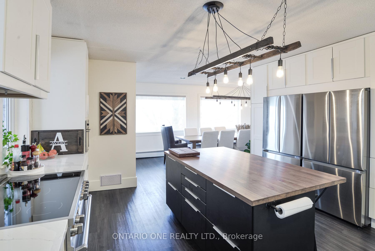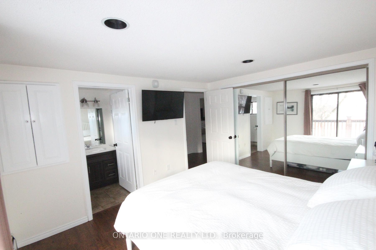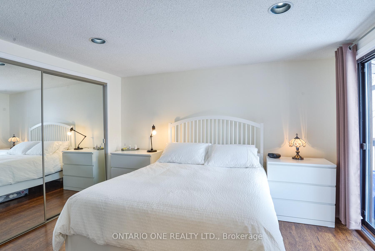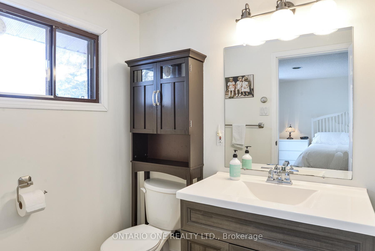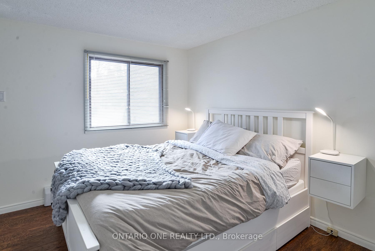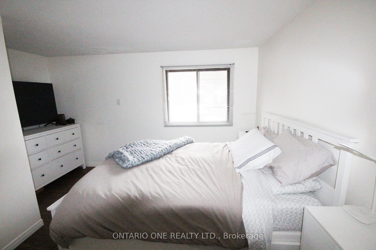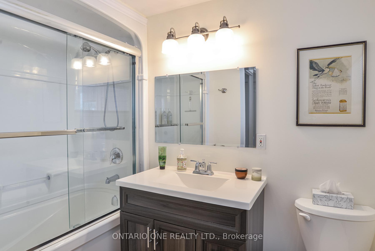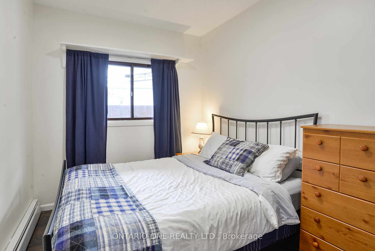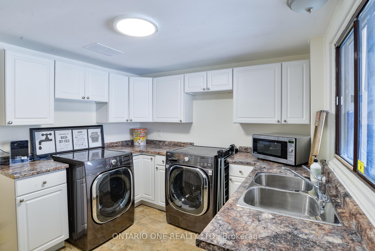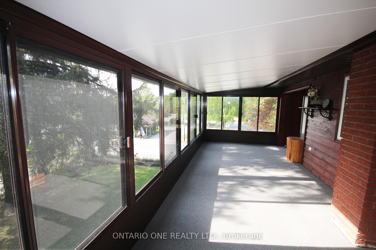$850,000
Available - For Sale
Listing ID: X12225273
811 BAY Stre , Gravenhurst, P1P 1G7, Muskoka
| Spacious 4,400+ Sqft Family Home in Muskoka! This expansive 6-bedroom home offers over 3,200 square feet of above-grade living space and more than 4,400 square feet in total when you include the basement. Its an ideal layout for large families or hosting guests, with all bedrooms located above grade to ensure bright and comfortable living throughout. Enjoy scenic views of Lake Muskoka from this well-appointed property, which features two wood-burning fireplaces, two inviting Muskoka rooms, and a generous main-floor family room. The large, family-sized kitchen is outfitted with quartz countertops, a Bosch dishwasher, two refrigerators, and a premium Bertazzoni induction range - perfect for preparing meals for gatherings. The adjacent dining area easily fits a 14-person table, making it an entertainers dream. Conveniently located just across from the Gravenhurst Muskoka Wharf, you'll enjoy quick access to shopping, dining, and seasonal boat docking on Lake Muskoka. Nearby parks and trails offer a peaceful natural setting to unwind and explore. Additional highlights include a dedicated office space for remote work and plenty of basement storage for added flexibility. Embrace the Muskoka lifestyle - without the premium price tag. Visit our website for more details! |
| Price | $850,000 |
| Taxes: | $5487.40 |
| Occupancy: | Owner |
| Address: | 811 BAY Stre , Gravenhurst, P1P 1G7, Muskoka |
| Acreage: | < .50 |
| Directions/Cross Streets: | Across the Gravenhurst Wharf - Bay Street & Burnett St |
| Rooms: | 16 |
| Rooms +: | 4 |
| Bedrooms: | 6 |
| Bedrooms +: | 0 |
| Family Room: | T |
| Basement: | Partially Fi, Full |
| Level/Floor | Room | Length(ft) | Width(ft) | Descriptions | |
| Room 1 | Main | Family Ro | 16.07 | 27.58 | |
| Room 2 | Main | Bedroom | 13.58 | 14.24 | |
| Room 3 | Main | Bedroom | 8.43 | 9.91 | |
| Room 4 | Main | Bedroom | 9.32 | 10.33 | |
| Room 5 | Main | Laundry | 10.76 | 9.91 | |
| Room 6 | Second | Living Ro | 19.91 | 14.76 | |
| Room 7 | Second | Dining Ro | 29.91 | 9.91 | |
| Room 8 | Second | Kitchen | 15.09 | 16.4 | |
| Room 9 | Second | Bedroom | 12.33 | 10.76 | |
| Room 10 | Second | Bedroom | 12.4 | 13.25 | |
| Room 11 | Second | Bedroom | 12.4 | 10.66 | |
| Room 12 | Second | Sunroom | 14.66 | 24.9 | |
| Room 13 | Main | Sunroom | 17.91 | 13.48 | |
| Room 14 | Basement | Other | 10.82 | 16.01 |
| Washroom Type | No. of Pieces | Level |
| Washroom Type 1 | 3 | Main |
| Washroom Type 2 | 4 | Second |
| Washroom Type 3 | 3 | Second |
| Washroom Type 4 | 0 | |
| Washroom Type 5 | 0 |
| Total Area: | 0.00 |
| Property Type: | Detached |
| Style: | 2-Storey |
| Exterior: | Wood , Stone |
| Garage Type: | None |
| (Parking/)Drive: | Other |
| Drive Parking Spaces: | 8 |
| Park #1 | |
| Parking Type: | Other |
| Park #2 | |
| Parking Type: | Other |
| Pool: | None |
| Other Structures: | Storage |
| Approximatly Square Footage: | 3000-3500 |
| Property Features: | Lake/Pond, Level |
| CAC Included: | N |
| Water Included: | N |
| Cabel TV Included: | N |
| Common Elements Included: | N |
| Heat Included: | N |
| Parking Included: | N |
| Condo Tax Included: | N |
| Building Insurance Included: | N |
| Fireplace/Stove: | Y |
| Heat Type: | Water |
| Central Air Conditioning: | Other |
| Central Vac: | N |
| Laundry Level: | Syste |
| Ensuite Laundry: | F |
| Elevator Lift: | False |
| Sewers: | Sewer |
| Utilities-Cable: | A |
| Utilities-Hydro: | A |
$
%
Years
This calculator is for demonstration purposes only. Always consult a professional
financial advisor before making personal financial decisions.
| Although the information displayed is believed to be accurate, no warranties or representations are made of any kind. |
| ONTARIO ONE REALTY LTD. |
|
|

Massey Baradaran
Broker
Dir:
416 821 0606
Bus:
905 508 9500
Fax:
905 508 9590
| Book Showing | Email a Friend |
Jump To:
At a Glance:
| Type: | Freehold - Detached |
| Area: | Muskoka |
| Municipality: | Gravenhurst |
| Neighbourhood: | Muskoka (S) |
| Style: | 2-Storey |
| Tax: | $5,487.4 |
| Beds: | 6 |
| Baths: | 3 |
| Fireplace: | Y |
| Pool: | None |
Locatin Map:
Payment Calculator:
