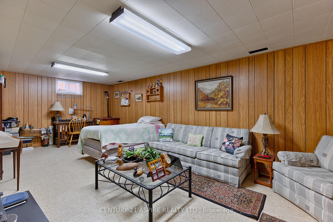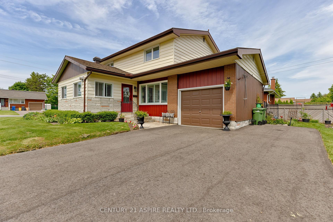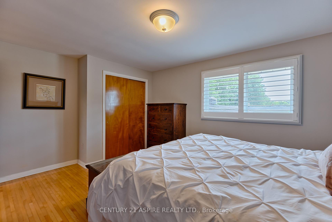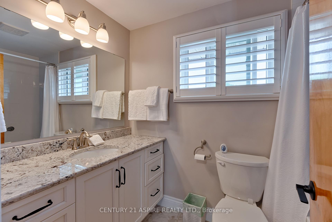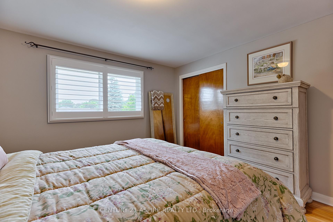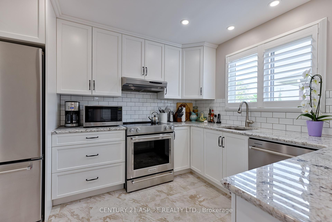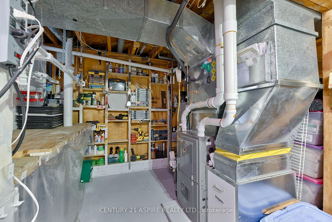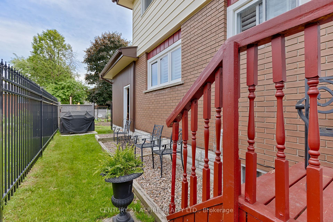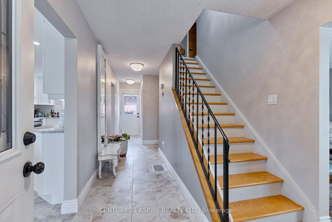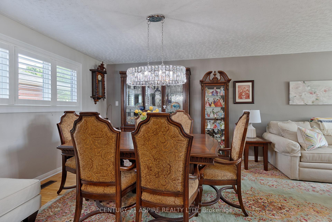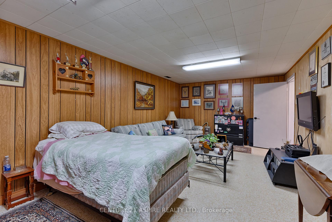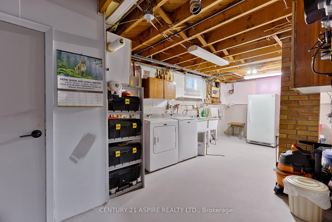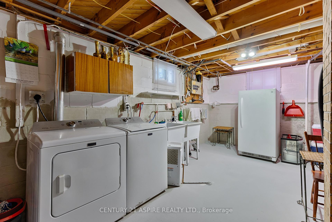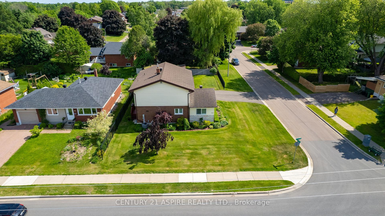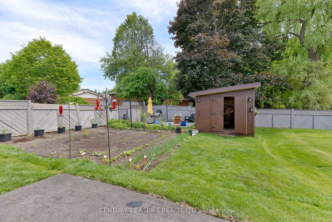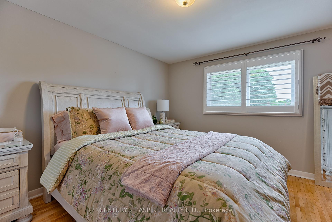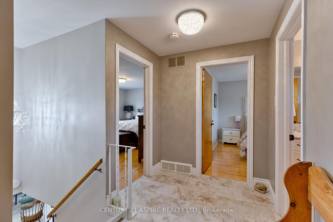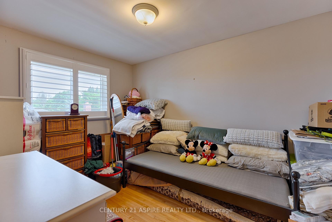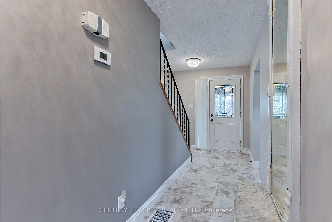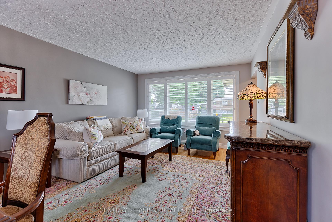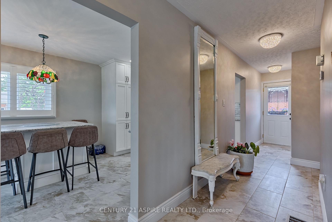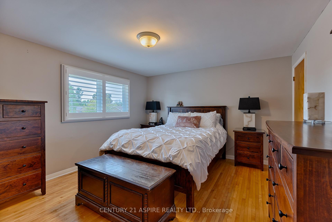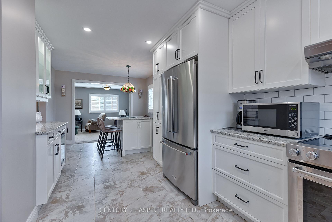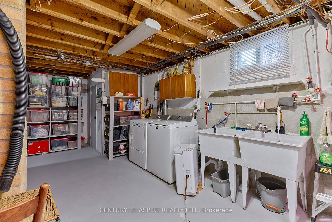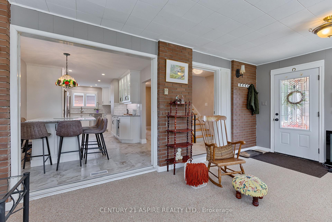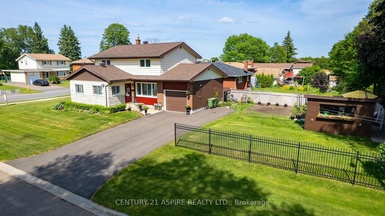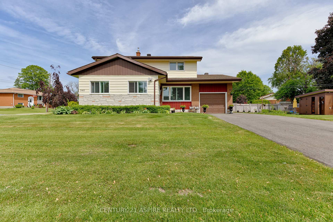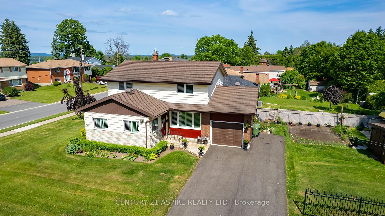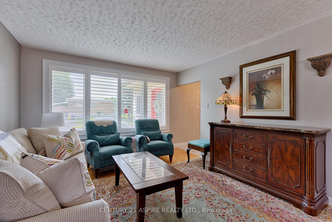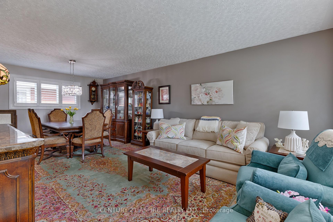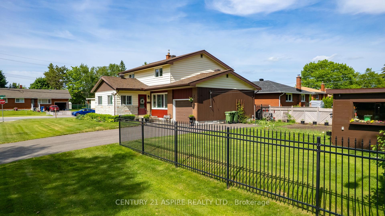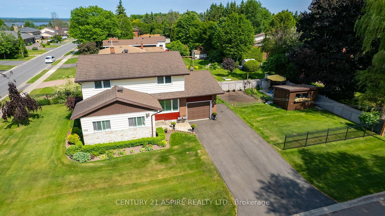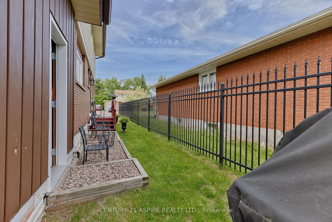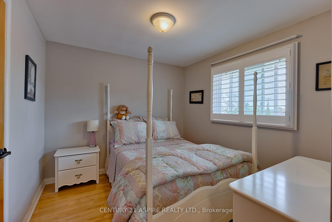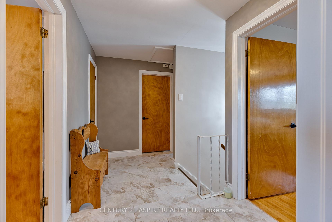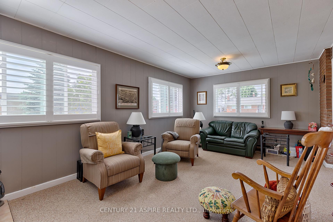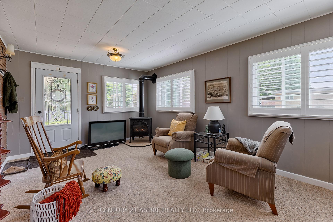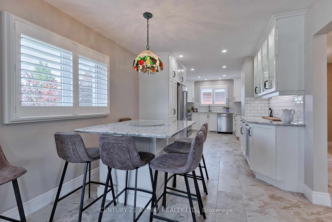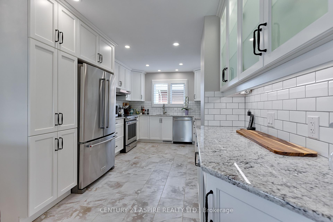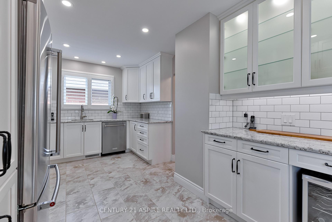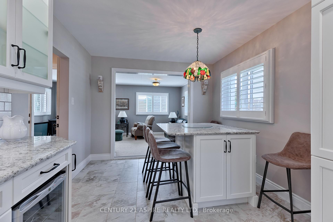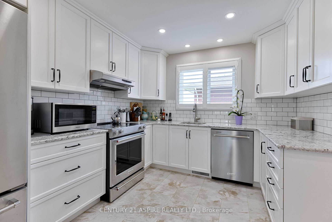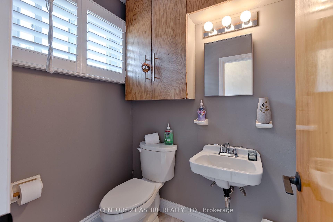$534,900
Available - For Sale
Listing ID: X12221469
546 Melton Stre , Pembroke, K8A 2S1, Renfrew
| Lovingly cared for and exceptionally maintained, this charming family home is located in the desirable east end of Pembroke. Offering four spacious bedrooms upstairs and a well-designed main floor, theres plenty of room for the whole family to live and grow. The recently updated kitchen boasts granite countertops, modern finishes, ample cabinetry, new appliances, and generous prep spaceperfect for everyday meals or entertaining. Throughout the home, a mix of hardwood and luxury vinyl plank flooring ensures a clean, stylish, and low-maintenance interior. California shutters throughout the home add an elegant touch and provide excellent light control and privacy. The main floor includes a convenient powder room, while the second level features a fully renovated 4-piece bathroom complete with a relaxing soaker tub. A bright and cozy four-season sunroom with a gas fireplace adds even more year-round living space. The lower-level rec room provides versatility - ideal for a play area, home office, or media room. Outside, enjoy a spacious and beautifully landscaped yard with mature trees, vibrant flower beds, and an abundant vegetable garden. Set in a family-friendly neighbourhood close to schools, the hospital, and shopping, this home blends warmth, comfort, and everyday convenience. |
| Price | $534,900 |
| Taxes: | $3952.00 |
| Occupancy: | Owner |
| Address: | 546 Melton Stre , Pembroke, K8A 2S1, Renfrew |
| Directions/Cross Streets: | Cooper Street |
| Rooms: | 7 |
| Rooms +: | 1 |
| Bedrooms: | 4 |
| Bedrooms +: | 0 |
| Family Room: | T |
| Basement: | Full, Partially Fi |
| Washroom Type | No. of Pieces | Level |
| Washroom Type 1 | 4 | Second |
| Washroom Type 2 | 2 | Main |
| Washroom Type 3 | 0 | |
| Washroom Type 4 | 0 | |
| Washroom Type 5 | 0 |
| Total Area: | 0.00 |
| Property Type: | Detached |
| Style: | 2-Storey |
| Exterior: | Brick, Aluminum Siding |
| Garage Type: | Attached |
| (Parking/)Drive: | Private Do |
| Drive Parking Spaces: | 4 |
| Park #1 | |
| Parking Type: | Private Do |
| Park #2 | |
| Parking Type: | Private Do |
| Pool: | None |
| Approximatly Square Footage: | 1500-2000 |
| CAC Included: | N |
| Water Included: | N |
| Cabel TV Included: | N |
| Common Elements Included: | N |
| Heat Included: | N |
| Parking Included: | N |
| Condo Tax Included: | N |
| Building Insurance Included: | N |
| Fireplace/Stove: | Y |
| Heat Type: | Forced Air |
| Central Air Conditioning: | Central Air |
| Central Vac: | N |
| Laundry Level: | Syste |
| Ensuite Laundry: | F |
| Sewers: | Sewer |
$
%
Years
This calculator is for demonstration purposes only. Always consult a professional
financial advisor before making personal financial decisions.
| Although the information displayed is believed to be accurate, no warranties or representations are made of any kind. |
| CENTURY 21 ASPIRE REALTY LTD. |
|
|

Massey Baradaran
Broker
Dir:
416 821 0606
Bus:
905 508 9500
Fax:
905 508 9590
| Virtual Tour | Book Showing | Email a Friend |
Jump To:
At a Glance:
| Type: | Freehold - Detached |
| Area: | Renfrew |
| Municipality: | Pembroke |
| Neighbourhood: | 530 - Pembroke |
| Style: | 2-Storey |
| Tax: | $3,952 |
| Beds: | 4 |
| Baths: | 2 |
| Fireplace: | Y |
| Pool: | None |
Locatin Map:
Payment Calculator:
