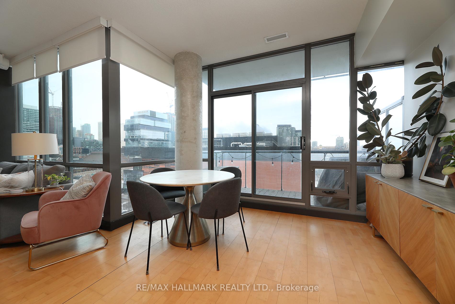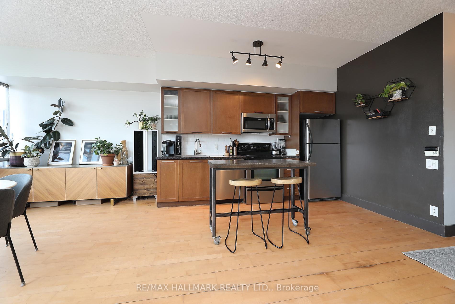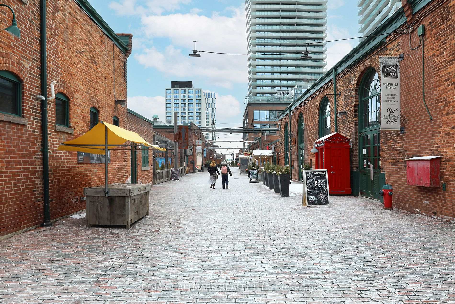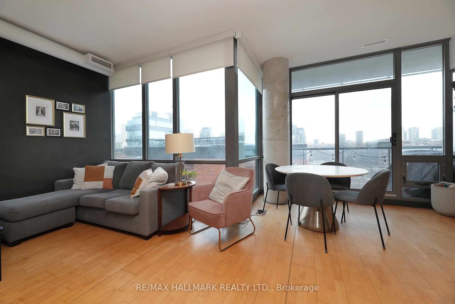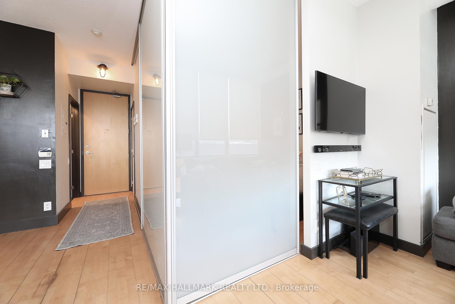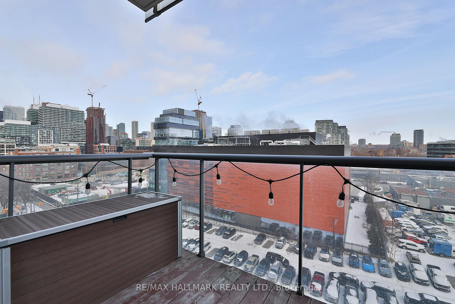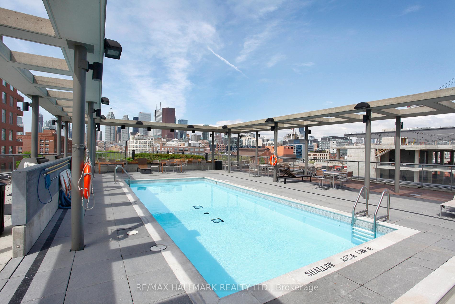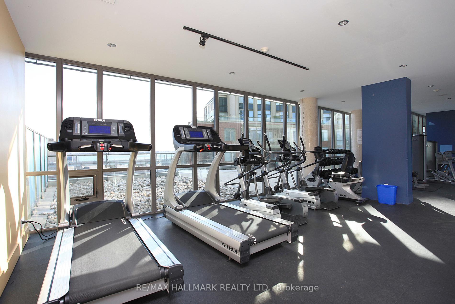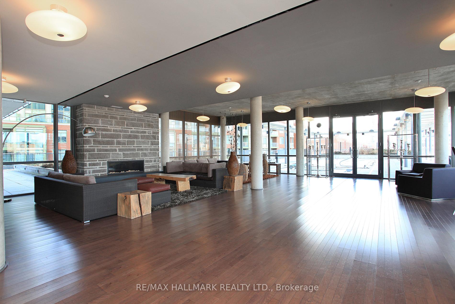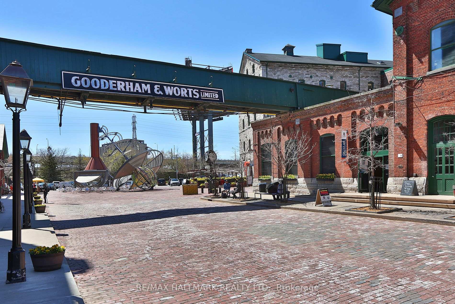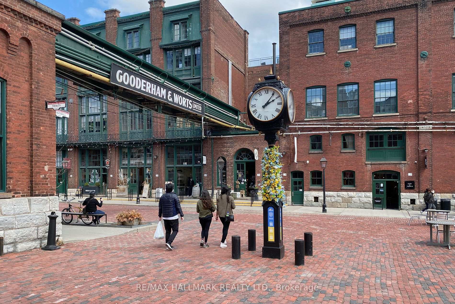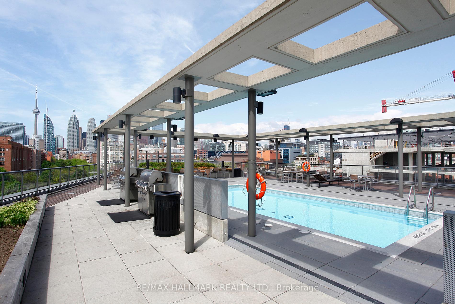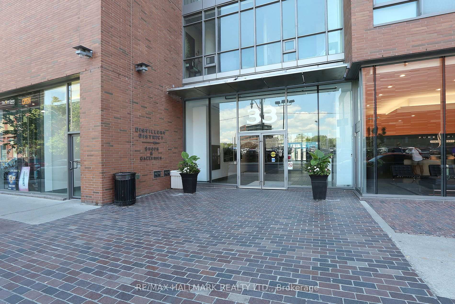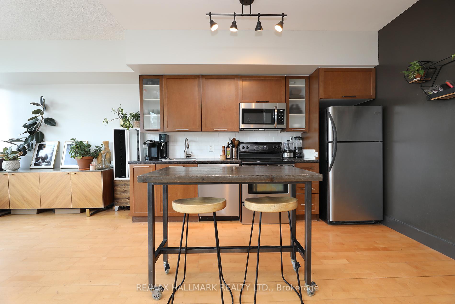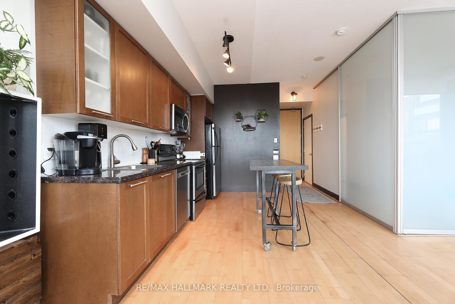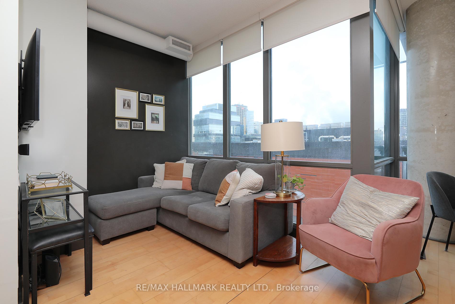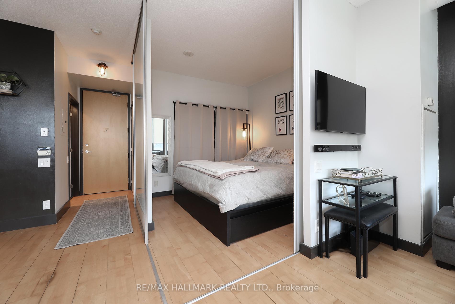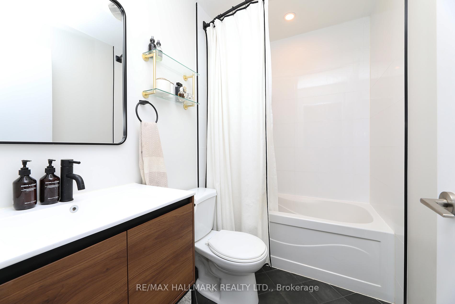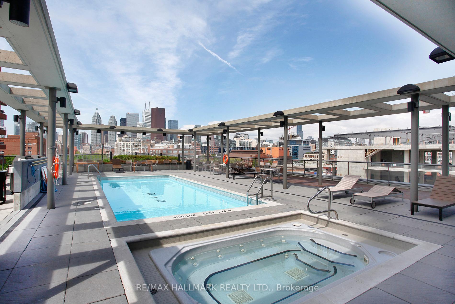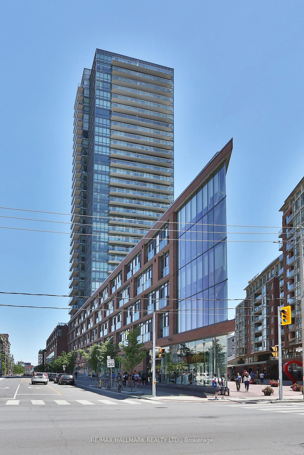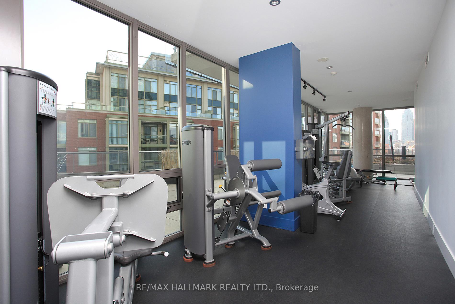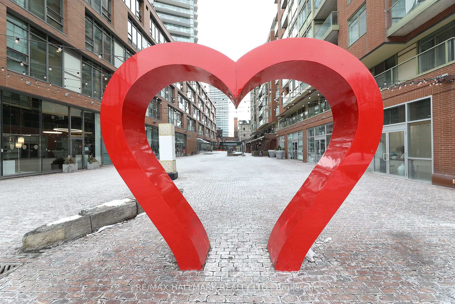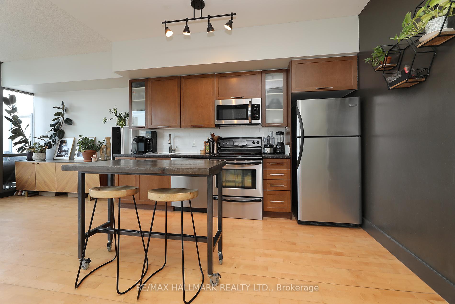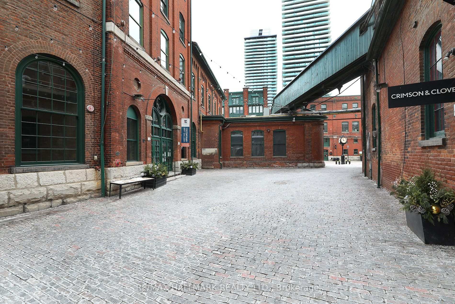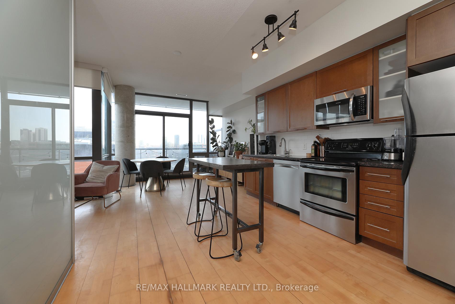$559,500
Available - For Sale
Listing ID: C12184639
33 Mill Stre , Toronto, M5A 3R3, Toronto
| 33 Mill isn't just a condo building, its a lifestyle. Located in the heart of the historic Distillery District, where vibrant community living meets downtown convenience. Why will you love this building? The amenities floor is next level. A fully equipped gym for your morning workouts, a stylish party room for unforgettable nights with panoramic city views and an epic outdoor pool with uninterrupted views of the CN Tower down The Esplande. Perfect for sun-soaked lounging, skyline selfies, and golden hour hang outs. The best part? The social energy. This building is known for its tight-knit community and social scene, something you'll feel the moment you take your first pool plunge this summer. Inside the unit you'll find a bright and efficient 1 bed + den layout with 568sqft of smart design. No long hallways, just great flow. NW-facing balcony = stunning sunsets & sparkling city views. Stainless steel appliances, updated bathroom, floor-to-ceiling windows for all that natural lightSteps to everything: Cafés, galleries, restaurants, shops, and TTC right outside your door. Perfect for first-time buyers, professionals, or investors looking for that sweet mix of style, community and location. |
| Price | $559,500 |
| Taxes: | $2417.68 |
| Occupancy: | Owner |
| Address: | 33 Mill Stre , Toronto, M5A 3R3, Toronto |
| Postal Code: | M5A 3R3 |
| Province/State: | Toronto |
| Directions/Cross Streets: | E Of Parliament S Of Front |
| Level/Floor | Room | Length(ft) | Width(ft) | Descriptions | |
| Room 1 | Ground | Kitchen | 11.84 | 12.76 | Open Concept, Granite Counters |
| Room 2 | Ground | Living Ro | 12.5 | 9.74 | Laminate, W/O To Balcony |
| Room 3 | Ground | Den | 9.91 | Laminate | |
| Room 4 | Ground | Primary B | 12.04 | 10.53 | Sliding Doors, Closet |
| Washroom Type | No. of Pieces | Level |
| Washroom Type 1 | 4 | Main |
| Washroom Type 2 | 0 | |
| Washroom Type 3 | 0 | |
| Washroom Type 4 | 0 | |
| Washroom Type 5 | 0 |
| Total Area: | 0.00 |
| Approximatly Age: | 16-30 |
| Washrooms: | 1 |
| Heat Type: | Forced Air |
| Central Air Conditioning: | Central Air |
| Elevator Lift: | True |
$
%
Years
This calculator is for demonstration purposes only. Always consult a professional
financial advisor before making personal financial decisions.
| Although the information displayed is believed to be accurate, no warranties or representations are made of any kind. |
| RE/MAX HALLMARK REALTY LTD. |
|
|

Massey Baradaran
Broker
Dir:
416 821 0606
Bus:
905 508 9500
Fax:
905 508 9590
| Book Showing | Email a Friend |
Jump To:
At a Glance:
| Type: | Com - Condo Apartment |
| Area: | Toronto |
| Municipality: | Toronto C08 |
| Neighbourhood: | Waterfront Communities C8 |
| Style: | Apartment |
| Approximate Age: | 16-30 |
| Tax: | $2,417.68 |
| Maintenance Fee: | $479.15 |
| Beds: | 1+1 |
| Baths: | 1 |
| Fireplace: | N |
Locatin Map:
Payment Calculator:
