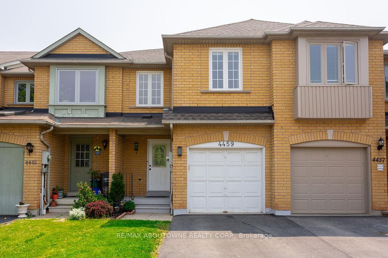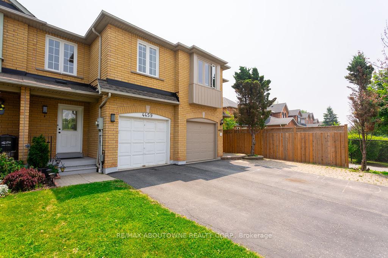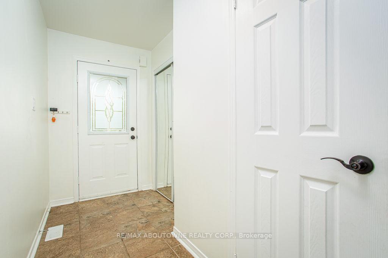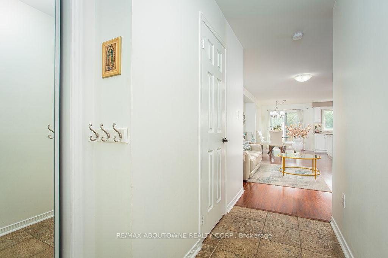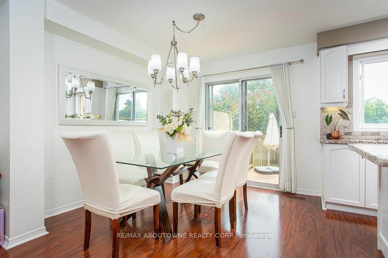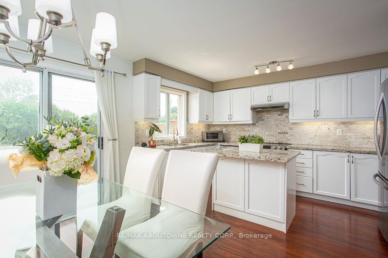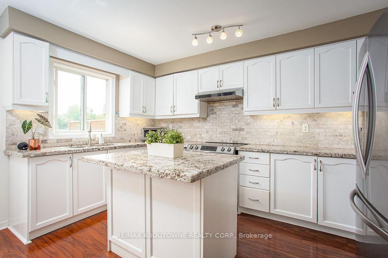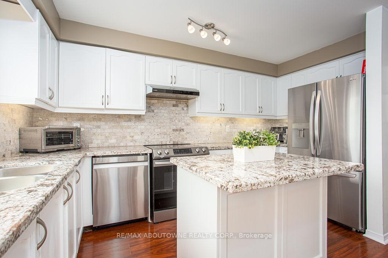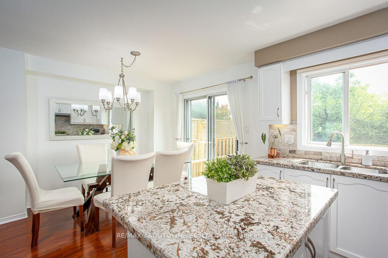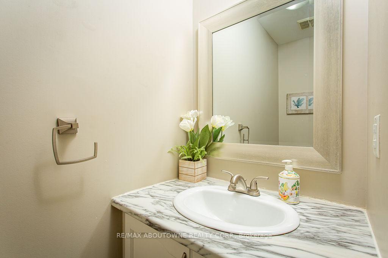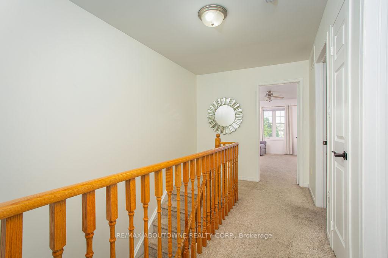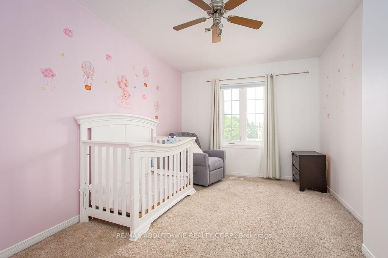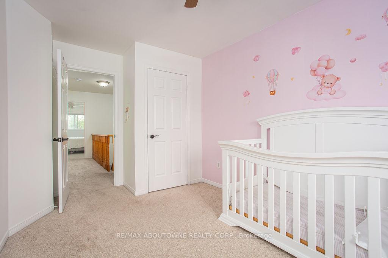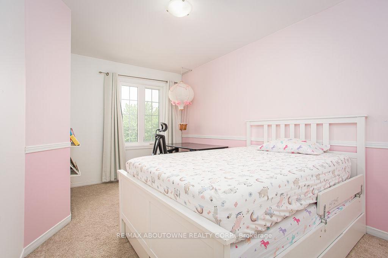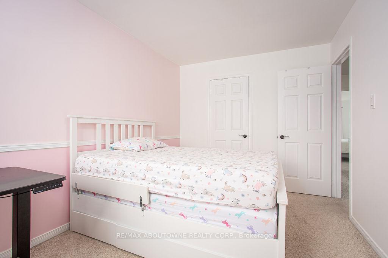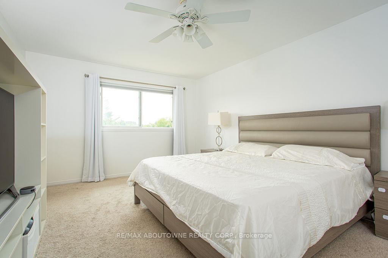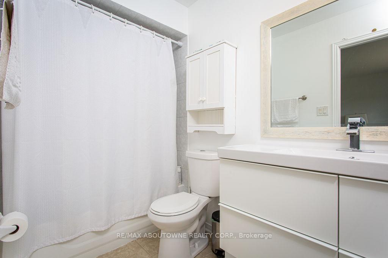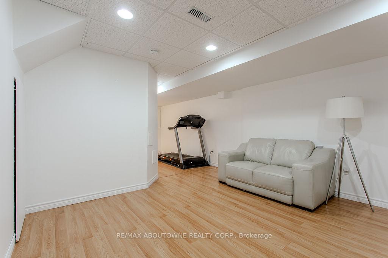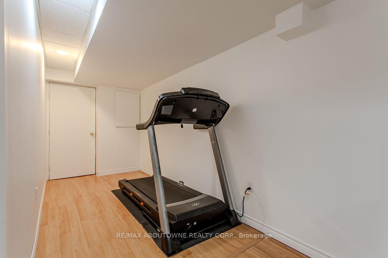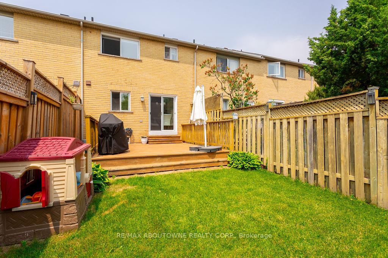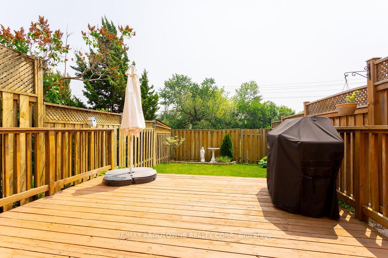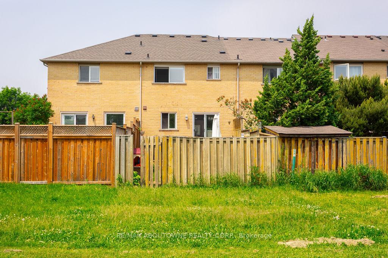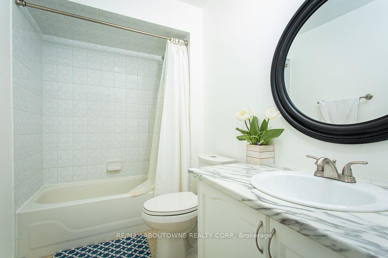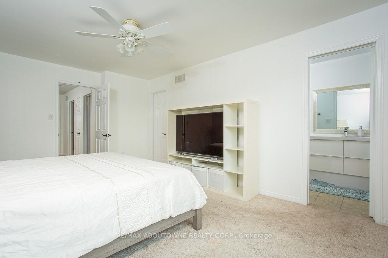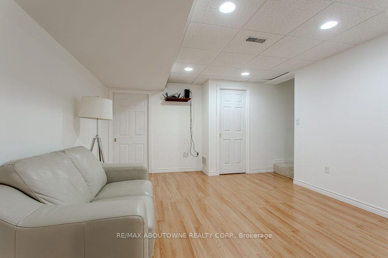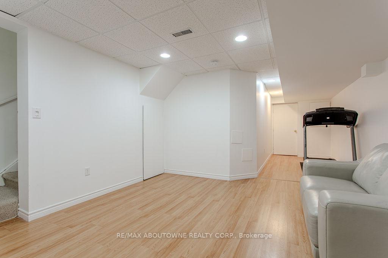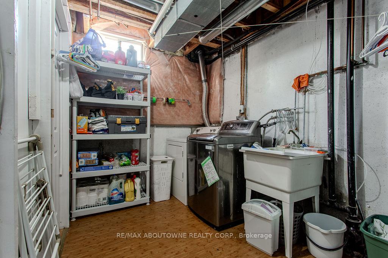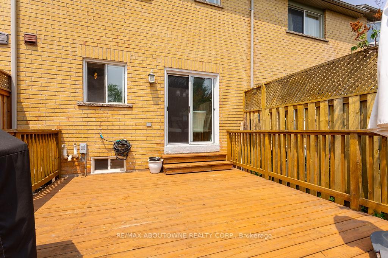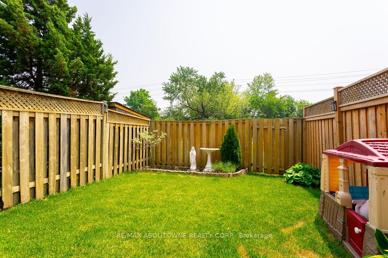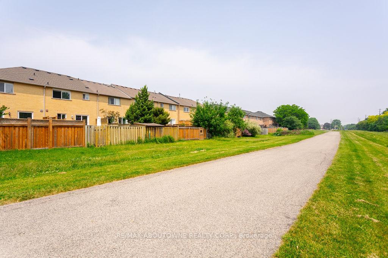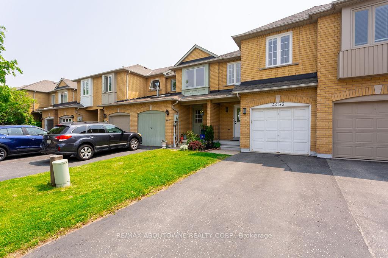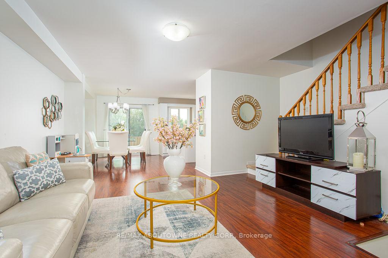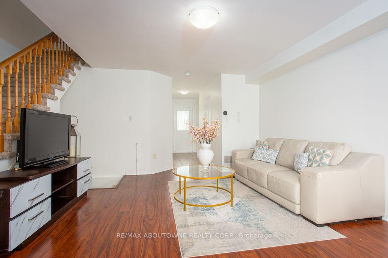$925,000
Available - For Sale
Listing ID: W12225303
4459 Victory Cour , Burlington, L7L 6J6, Halton
| Updated 3-bedroom, 3-bathroom townhome located in southeast Burlingtons desirable Longmoor neighbourhood. Offering 1,298 sq ft of living space plus a finished basement, this home features a spacious backyard backing onto greenspace and the Centennial Bikeway. Inside, you'll find a bright, open layout with generously sized rooms and numerous updates throughout. The primary bedroom includes a walk-in closet and a full ensuite, while the finished lower level offers a large rec room and ample storage. 4459 Victory Court sits in Burlingtons peaceful Longmoor neighbourhood, known for its family-friendly vibe. Its just minutes from scenic spots like Paletta Lakefront Park and Spencer Smith Park, with plenty of trails and greenspace nearby. The area is served by highly rated schools such as Pauline Johnson Public School, Nelson High School, and Corpus Christi Catholic Secondary. Close to shopping at Burlington Centre and Mapleview Mall, plus popular local restaurants and cafés. Commuting is easy with quick access to the QEW and nearby Appleby GO station. Its a great location for those who want a quiet suburban feel with everything you need just a short drive or bike ride away. |
| Price | $925,000 |
| Taxes: | $4003.00 |
| Occupancy: | Owner |
| Address: | 4459 Victory Cour , Burlington, L7L 6J6, Halton |
| Directions/Cross Streets: | Appleby-Fairview |
| Rooms: | 6 |
| Bedrooms: | 3 |
| Bedrooms +: | 0 |
| Family Room: | F |
| Basement: | Full, Finished |
| Level/Floor | Room | Length(ft) | Width(ft) | Descriptions | |
| Room 1 | Main | Kitchen | 8.66 | 13.84 | |
| Room 2 | Main | Dining Ro | 8.5 | 11.41 | |
| Room 3 | Main | Living Ro | 14.01 | 15.32 | |
| Room 4 | Second | Primary B | 11.51 | 16.56 | |
| Room 5 | Second | Bedroom | 9.25 | 14.5 | |
| Room 6 | Second | Bedroom | 9.25 | 16.17 | |
| Room 7 | Lower | Recreatio | 17.15 | 25.65 | |
| Room 8 | Lower | Other | 8.76 | 11.84 | |
| Room 9 | Lower | Utility R | 8.59 | 13.74 |
| Washroom Type | No. of Pieces | Level |
| Washroom Type 1 | 4 | Second |
| Washroom Type 2 | 2 | Main |
| Washroom Type 3 | 0 | |
| Washroom Type 4 | 0 | |
| Washroom Type 5 | 0 | |
| Washroom Type 6 | 4 | Second |
| Washroom Type 7 | 2 | Main |
| Washroom Type 8 | 0 | |
| Washroom Type 9 | 0 | |
| Washroom Type 10 | 0 |
| Total Area: | 0.00 |
| Approximatly Age: | 16-30 |
| Property Type: | Att/Row/Townhouse |
| Style: | 2-Storey |
| Exterior: | Brick Veneer |
| Garage Type: | Attached |
| (Parking/)Drive: | Private |
| Drive Parking Spaces: | 2 |
| Park #1 | |
| Parking Type: | Private |
| Park #2 | |
| Parking Type: | Private |
| Pool: | None |
| Approximatly Age: | 16-30 |
| Approximatly Square Footage: | 1100-1500 |
| CAC Included: | N |
| Water Included: | N |
| Cabel TV Included: | N |
| Common Elements Included: | N |
| Heat Included: | N |
| Parking Included: | N |
| Condo Tax Included: | N |
| Building Insurance Included: | N |
| Fireplace/Stove: | N |
| Heat Type: | Forced Air |
| Central Air Conditioning: | Central Air |
| Central Vac: | N |
| Laundry Level: | Syste |
| Ensuite Laundry: | F |
| Sewers: | Sewer |
$
%
Years
This calculator is for demonstration purposes only. Always consult a professional
financial advisor before making personal financial decisions.
| Although the information displayed is believed to be accurate, no warranties or representations are made of any kind. |
| RE/MAX ABOUTOWNE REALTY CORP. |
|
|

Massey Baradaran
Broker
Dir:
416 821 0606
Bus:
905 508 9500
Fax:
905 508 9590
| Book Showing | Email a Friend |
Jump To:
At a Glance:
| Type: | Freehold - Att/Row/Townhouse |
| Area: | Halton |
| Municipality: | Burlington |
| Neighbourhood: | Appleby |
| Style: | 2-Storey |
| Approximate Age: | 16-30 |
| Tax: | $4,003 |
| Beds: | 3 |
| Baths: | 3 |
| Fireplace: | N |
| Pool: | None |
Locatin Map:
Payment Calculator:
