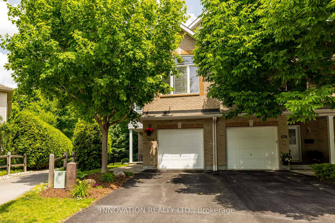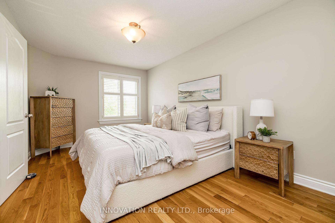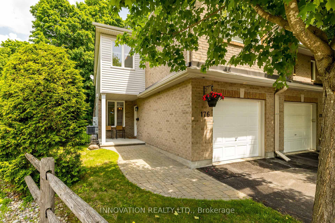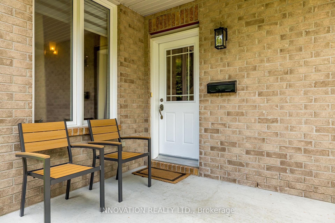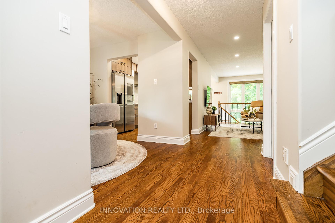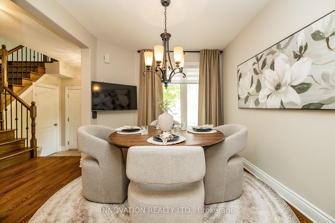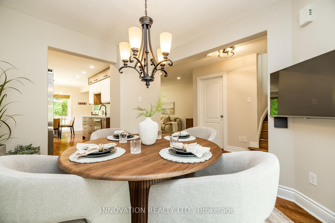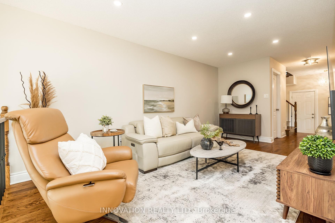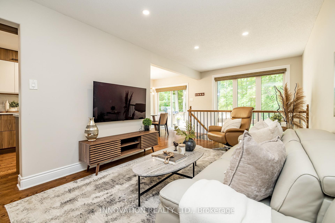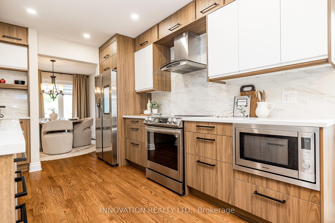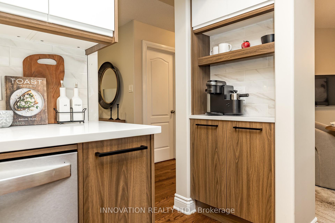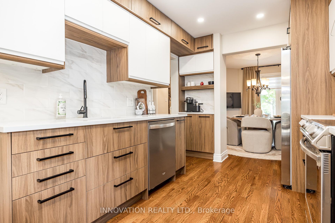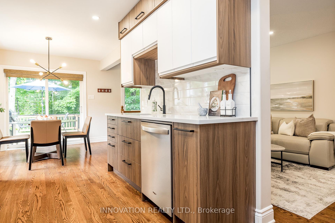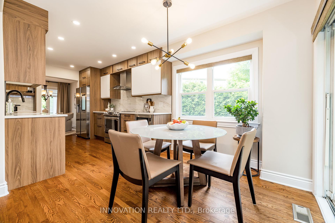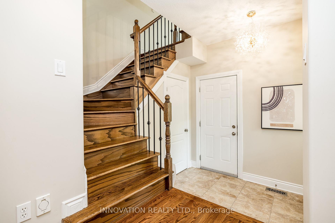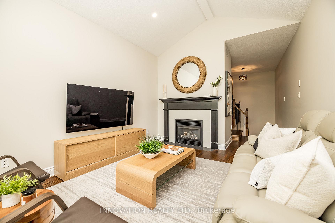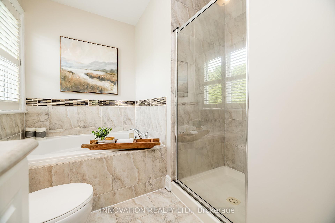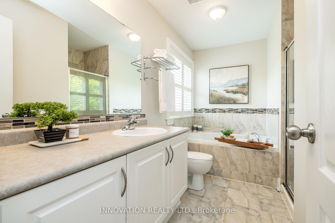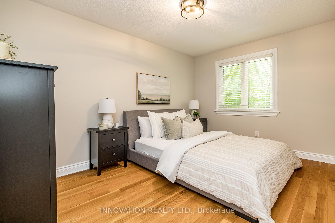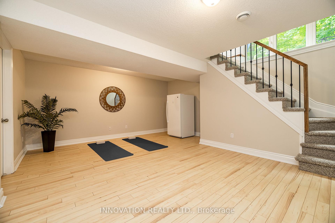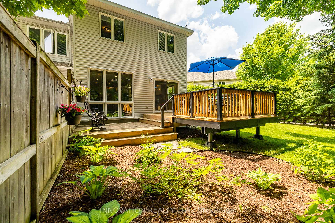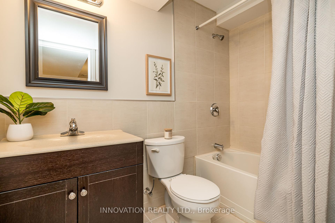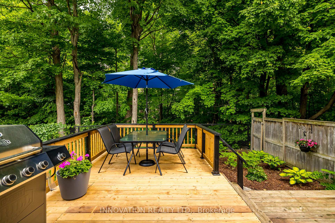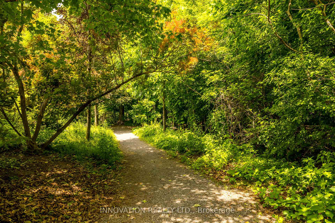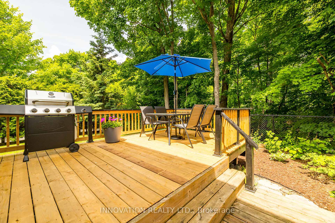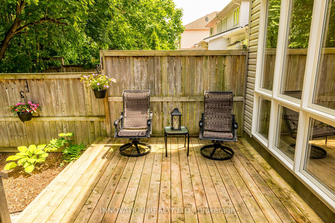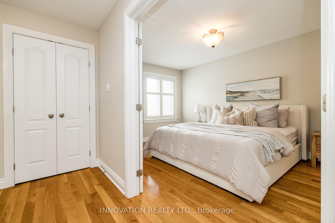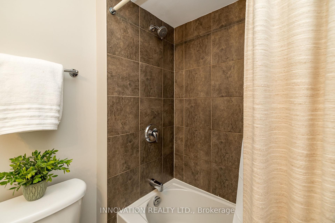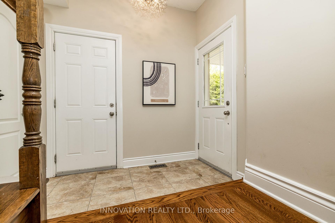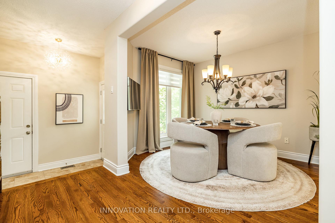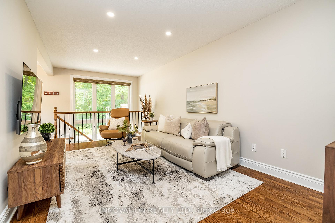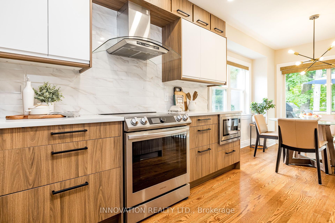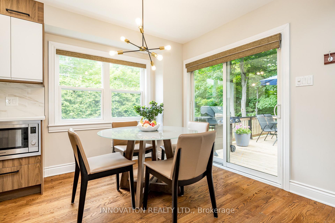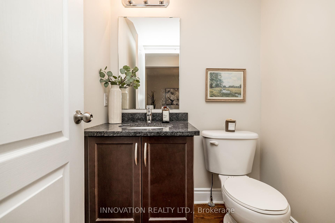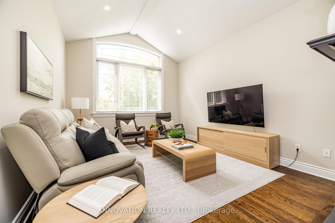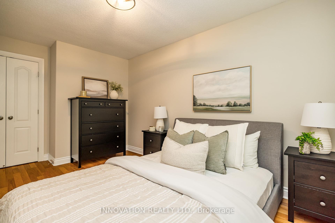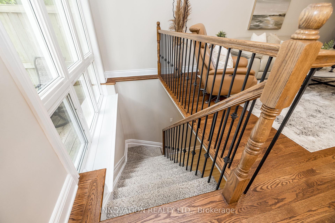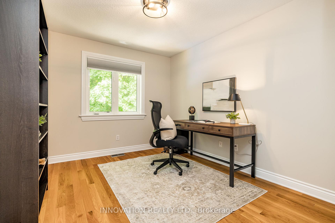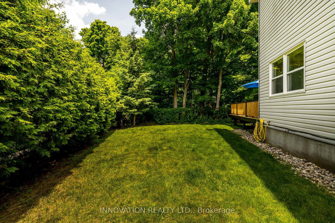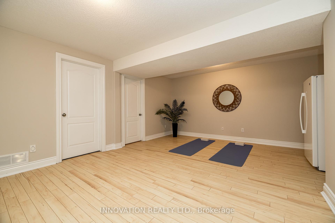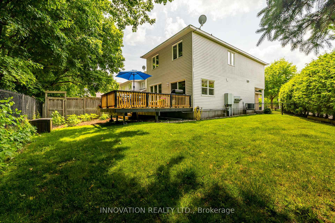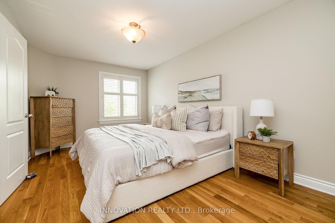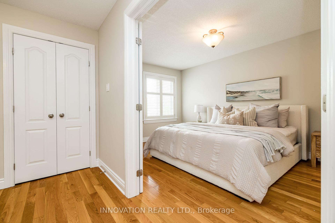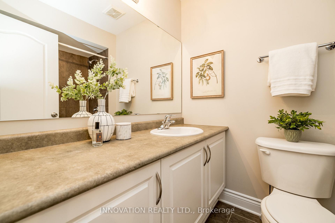$724,900
Available - For Sale
Listing ID: X12225368
176 Talltree Cres , Stittsville - Munster - Richmond, K2S 0B1, Ottawa
| An Exceptional Home! This spectacular end-unit townhome is set on a rare pie-shaped lot with no rear neighbours, backing onto forest and tranquil pathways offering privacy and a natural backdrop. A welcoming interlock walkway and covered front porch lead into a tiled entryway with inside access to the garage. Inside, rich hardwood floors and oversized, sun-filled windows set a warm and stylish tone throughout.At the heart of the home is a showstopping two-toned kitchen featuring quartz countertops, tile backsplash, stainless steel appliances, coffee bar, and designer lighting. The eat-in area opens to a private rear deck and yard, ideal for outdoor enjoyment.The main floor includes a formal dining room, a cozy living area, and a well-placed powder room. One of the homes rarest and most impressive features is the second-floor family room, with cathedral ceilings and a gas fireplace - a dramatic and inviting space perfect for relaxing or gathering.The primary suite offers a peaceful escape with a spa-inspired ensuite including a soaker tub and separate shower. Two additional bedrooms, a 4-piece family bath, and second-floor laundry complete the upper level. Downstairs, the finished basement offers even more flexible living space with a full 4-piece bathroom and large storage. A true stunner, thoughtfully designed inside and out this is a rare opportunity to own a standout home in a peaceful, family-friendly setting. |
| Price | $724,900 |
| Taxes: | $4488.77 |
| Occupancy: | Owner |
| Address: | 176 Talltree Cres , Stittsville - Munster - Richmond, K2S 0B1, Ottawa |
| Directions/Cross Streets: | Abbott St and Iber rd |
| Rooms: | 10 |
| Rooms +: | 2 |
| Bedrooms: | 3 |
| Bedrooms +: | 0 |
| Family Room: | T |
| Basement: | Full, Finished |
| Level/Floor | Room | Length(ft) | Width(ft) | Descriptions | |
| Room 1 | Main | Foyer | 8.23 | 5.38 | Tile Floor, Large Closet |
| Room 2 | Main | Dining Ro | 10.2 | 9.05 | Hardwood Floor, Large Window |
| Room 3 | Main | Powder Ro | 4.89 | 4.92 | |
| Room 4 | Main | Living Ro | 17.55 | 9.97 | Hardwood Floor, Large Window |
| Room 5 | Main | Kitchen | 21.09 | 8.92 | Breakfast Area, Ceramic Backsplash |
| Room 6 | Second | Family Ro | 14.5 | 11.64 | Hardwood Floor, Gas Fireplace, Cathedral Ceiling(s) |
| Room 7 | Second | Primary B | 15.91 | 10.04 | Walk-In Closet(s), Hardwood Floor |
| Room 8 | Second | Bathroom | 11.18 | 7.84 | 4 Pc Ensuite, Separate Shower, Soaking Tub |
| Room 9 | Second | Bedroom 2 | 9.58 | 13.48 | Hardwood Floor |
| Room 10 | Second | Bedroom 3 | 11.38 | 9.54 | Hardwood Floor |
| Room 11 | Second | Bathroom | 5.41 | 7.45 | 4 Pc Bath |
| Room 12 | Second | Laundry | 5.41 | 5.12 | |
| Room 13 | Lower | Recreatio | 18.24 | 15.65 | Laminate |
| Room 14 | Lower | Bathroom | 4.92 | 8.4 | 4 Pc Bath |
| Washroom Type | No. of Pieces | Level |
| Washroom Type 1 | 2 | Main |
| Washroom Type 2 | 4 | Second |
| Washroom Type 3 | 4 | Second |
| Washroom Type 4 | 4 | Basement |
| Washroom Type 5 | 0 | |
| Washroom Type 6 | 2 | Main |
| Washroom Type 7 | 4 | Second |
| Washroom Type 8 | 4 | Second |
| Washroom Type 9 | 4 | Basement |
| Washroom Type 10 | 0 |
| Total Area: | 0.00 |
| Approximatly Age: | 16-30 |
| Property Type: | Att/Row/Townhouse |
| Style: | 2-Storey |
| Exterior: | Brick, Vinyl Siding |
| Garage Type: | Attached |
| Drive Parking Spaces: | 2 |
| Pool: | None |
| Approximatly Age: | 16-30 |
| Approximatly Square Footage: | 1500-2000 |
| Property Features: | Fenced Yard |
| CAC Included: | N |
| Water Included: | N |
| Cabel TV Included: | N |
| Common Elements Included: | N |
| Heat Included: | N |
| Parking Included: | N |
| Condo Tax Included: | N |
| Building Insurance Included: | N |
| Fireplace/Stove: | Y |
| Heat Type: | Forced Air |
| Central Air Conditioning: | Central Air |
| Central Vac: | Y |
| Laundry Level: | Syste |
| Ensuite Laundry: | F |
| Elevator Lift: | False |
| Sewers: | Sewer |
| Utilities-Hydro: | Y |
$
%
Years
This calculator is for demonstration purposes only. Always consult a professional
financial advisor before making personal financial decisions.
| Although the information displayed is believed to be accurate, no warranties or representations are made of any kind. |
| INNOVATION REALTY LTD. |
|
|

Massey Baradaran
Broker
Dir:
416 821 0606
Bus:
905 508 9500
Fax:
905 508 9590
| Virtual Tour | Book Showing | Email a Friend |
Jump To:
At a Glance:
| Type: | Freehold - Att/Row/Townhouse |
| Area: | Ottawa |
| Municipality: | Stittsville - Munster - Richmond |
| Neighbourhood: | 8202 - Stittsville (Central) |
| Style: | 2-Storey |
| Approximate Age: | 16-30 |
| Tax: | $4,488.77 |
| Beds: | 3 |
| Baths: | 4 |
| Fireplace: | Y |
| Pool: | None |
Locatin Map:
Payment Calculator:
