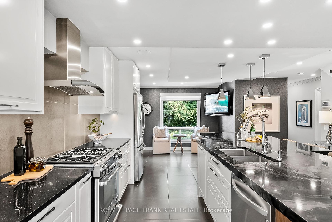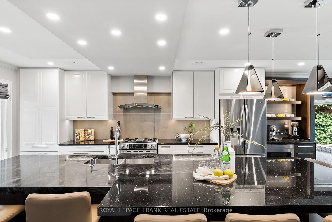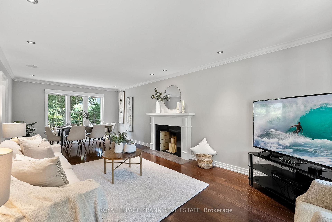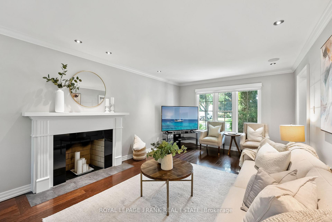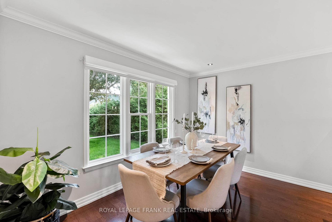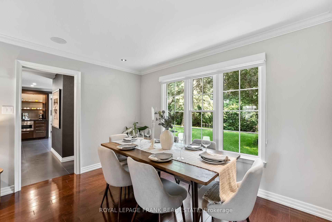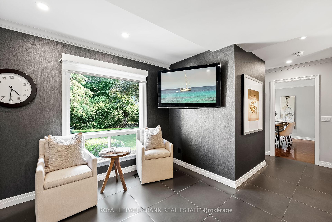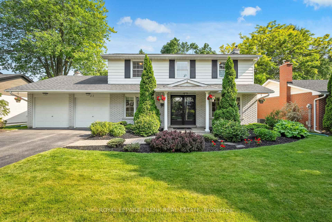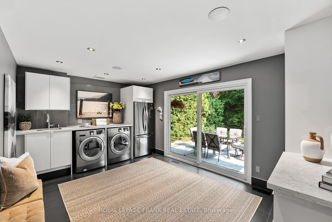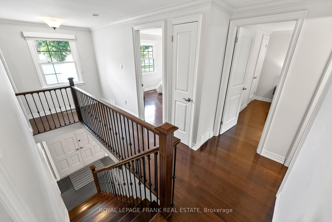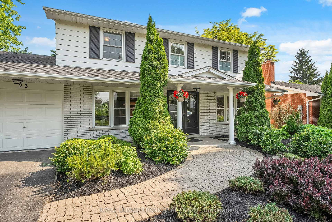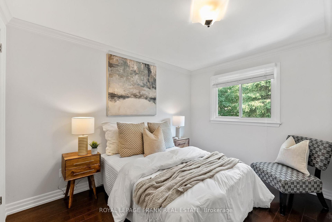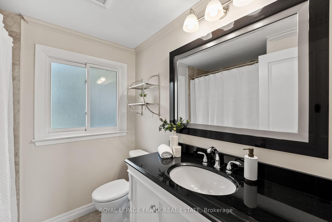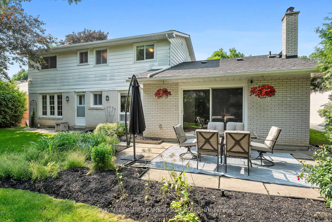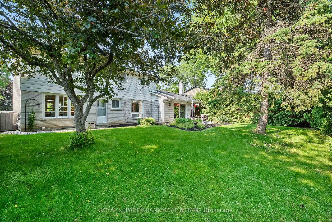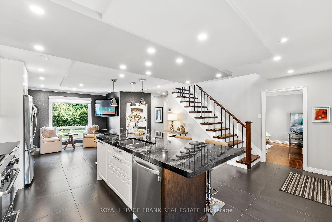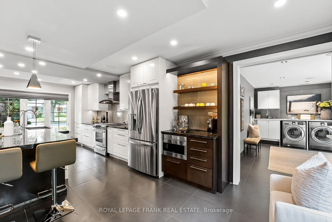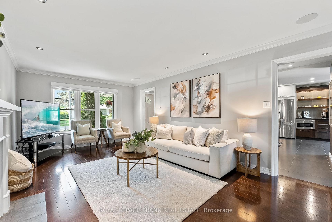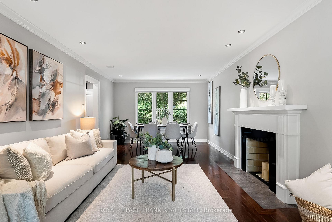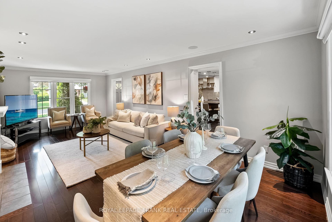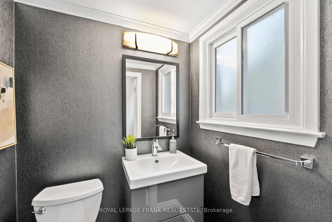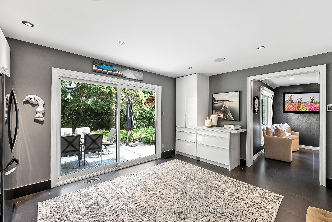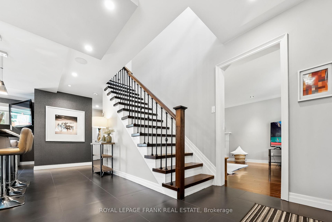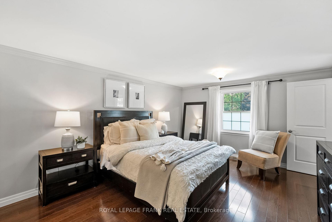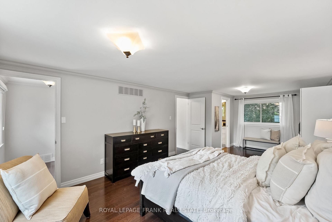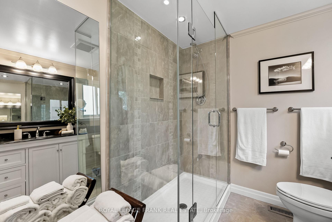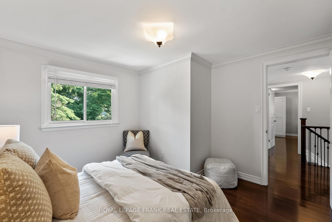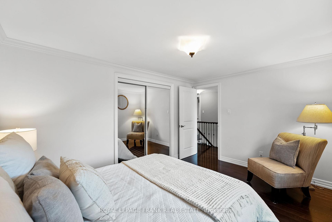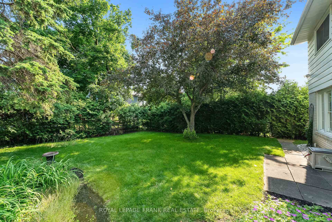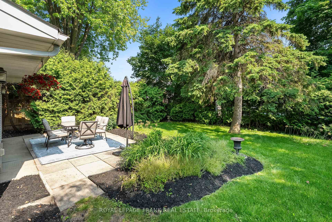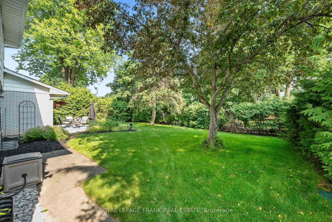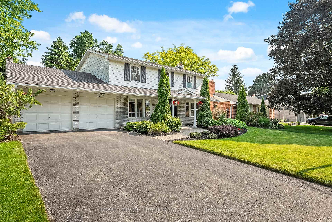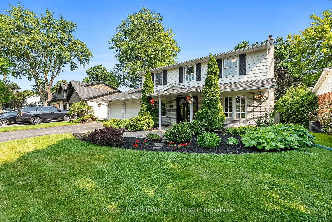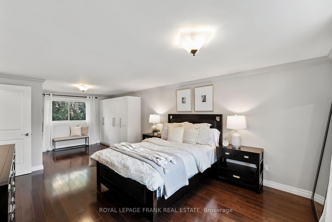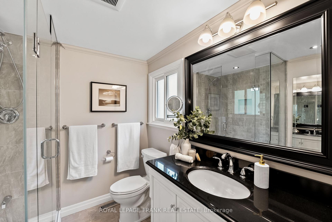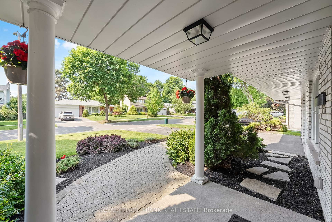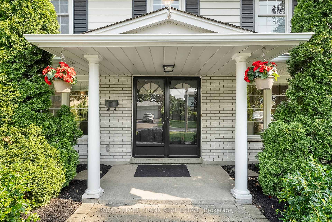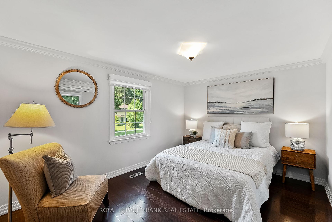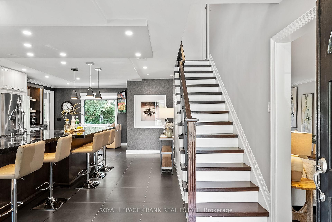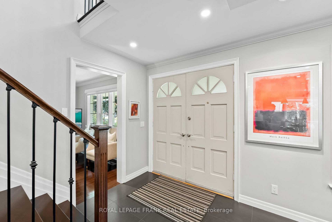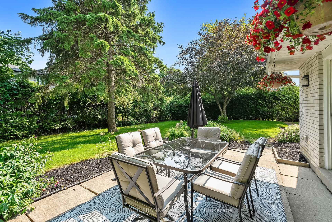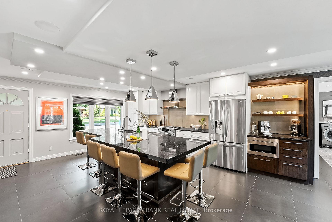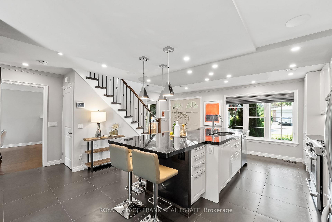$1,450,000
Available - For Sale
Listing ID: N12223670
23 Senator Reesor's Driv , Markham, L3P 3E3, York
| Stunning 3 bedroom family home nestled on a premium 66 ft front lot in the sought-after neighborhood of Sherwood-Amberglen in Markham. This functional and stylish residence offers modern comforts and thoughtful upgrades throughout. Step into the heart of the home, a fully renovated kitchen designed to impress. Featuring a massive custom island, coffee bar, ample prep space, sitting area and heated floors, it's perfect for entertaining or everyday family living. The kitchen flows effortlessly into a spacious open-concept living and dining area with a fireplace, ideal for gatherings and relaxed evenings at home. The impressive mudroom with access to the garage offers laundry facilities, a second fridge, abundant storage, and heated floors, creating a functional and cozy transition space. You'll also enjoy heated floors in the kitchen sitting area and powder room, providing added comfort and sophistication. Upstairs, you will find a spacious primary bedroom with renovated ensuite which has heated floors for those cold mornings along with two more well-sized bedrooms with a renovated shared full bath. Additional highlights include smooth ceilings and crown molding throughout, adding a touch of elegance to every room, built in sound system in kitchen, mudroom and living room and Lutron lighting. Front & back yards have been landscaped including irrigation system. This move-in ready gem combines comfort, style, and function in a quiet family-friendly community close to parks, top schools, transit, hospital, 407 and amenities. |
| Price | $1,450,000 |
| Taxes: | $6147.42 |
| Occupancy: | Owner |
| Address: | 23 Senator Reesor's Driv , Markham, L3P 3E3, York |
| Directions/Cross Streets: | HWY. 7 & WOOTTEN WAY SOUTH |
| Rooms: | 8 |
| Bedrooms: | 3 |
| Bedrooms +: | 0 |
| Family Room: | F |
| Basement: | Unfinished |
| Level/Floor | Room | Length(ft) | Width(ft) | Descriptions | |
| Room 1 | Main | Mud Room | 17.97 | 11.71 | Heated Floor, Renovated, Combined w/Laundry |
| Room 2 | Main | Kitchen | 19.88 | 19.35 | Heated Floor, Renovated, Combined w/Sitting |
| Room 3 | Main | Sitting | 11.12 | 5.71 | Heated Floor, Renovated, Overlooks Backyard |
| Room 4 | Main | Living Ro | 16.76 | 12.23 | Hardwood Floor, Fireplace, Combined w/Dining |
| Room 5 | Main | Dining Ro | 8.79 | 12.23 | Hardwood Floor, Recessed Lighting, Combined w/Living |
| Room 6 | Second | Primary B | 24.11 | 12.23 | Hardwood Floor, 3 Pc Ensuite, Crown Moulding |
| Room 7 | Second | Bedroom 2 | 11.32 | 10.99 | Hardwood Floor, Overlooks Backyard, Crown Moulding |
| Room 8 | Second | Bedroom 3 | 13.42 | 10.1 | Hardwood Floor, Mirrored Closet, Crown Moulding |
| Washroom Type | No. of Pieces | Level |
| Washroom Type 1 | 2 | Main |
| Washroom Type 2 | 3 | Second |
| Washroom Type 3 | 4 | Second |
| Washroom Type 4 | 0 | |
| Washroom Type 5 | 0 |
| Total Area: | 0.00 |
| Approximatly Age: | 51-99 |
| Property Type: | Detached |
| Style: | 2-Storey |
| Exterior: | Aluminum Siding, Brick |
| Garage Type: | Attached |
| (Parking/)Drive: | Private Do |
| Drive Parking Spaces: | 4 |
| Park #1 | |
| Parking Type: | Private Do |
| Park #2 | |
| Parking Type: | Private Do |
| Pool: | None |
| Approximatly Age: | 51-99 |
| Approximatly Square Footage: | 2000-2500 |
| CAC Included: | N |
| Water Included: | N |
| Cabel TV Included: | N |
| Common Elements Included: | N |
| Heat Included: | N |
| Parking Included: | N |
| Condo Tax Included: | N |
| Building Insurance Included: | N |
| Fireplace/Stove: | Y |
| Heat Type: | Forced Air |
| Central Air Conditioning: | Central Air |
| Central Vac: | N |
| Laundry Level: | Syste |
| Ensuite Laundry: | F |
| Elevator Lift: | False |
| Sewers: | Sewer |
$
%
Years
This calculator is for demonstration purposes only. Always consult a professional
financial advisor before making personal financial decisions.
| Although the information displayed is believed to be accurate, no warranties or representations are made of any kind. |
| ROYAL LEPAGE FRANK REAL ESTATE |
|
|

Massey Baradaran
Broker
Dir:
416 821 0606
Bus:
905 508 9500
Fax:
905 508 9590
| Virtual Tour | Book Showing | Email a Friend |
Jump To:
At a Glance:
| Type: | Freehold - Detached |
| Area: | York |
| Municipality: | Markham |
| Neighbourhood: | Sherwood-Amberglen |
| Style: | 2-Storey |
| Approximate Age: | 51-99 |
| Tax: | $6,147.42 |
| Beds: | 3 |
| Baths: | 3 |
| Fireplace: | Y |
| Pool: | None |
Locatin Map:
Payment Calculator:


