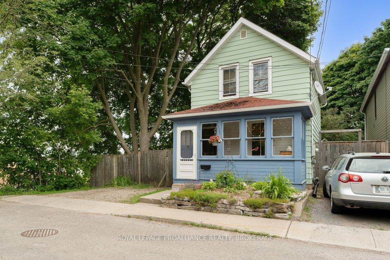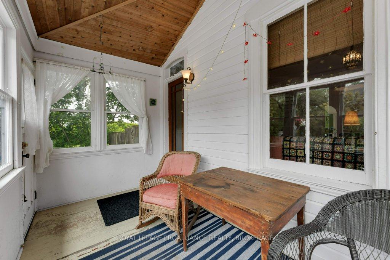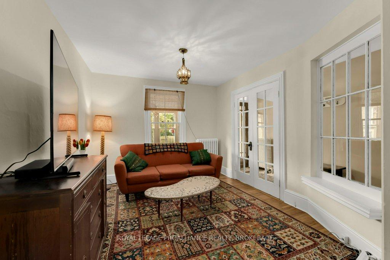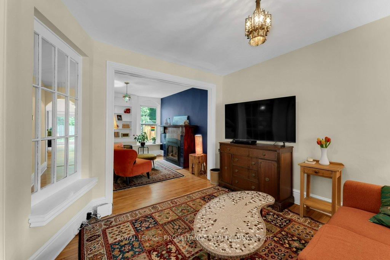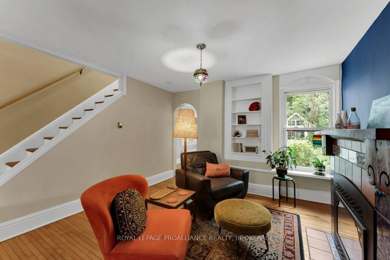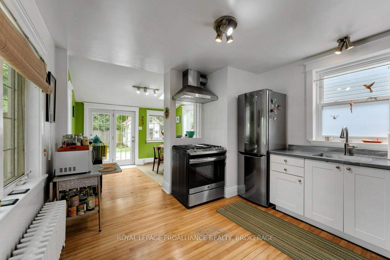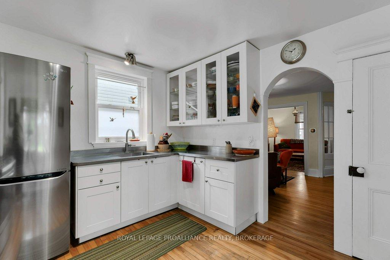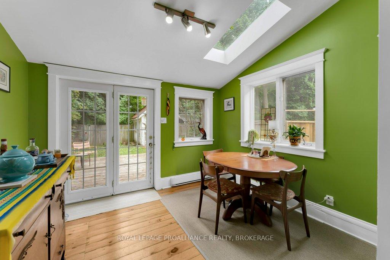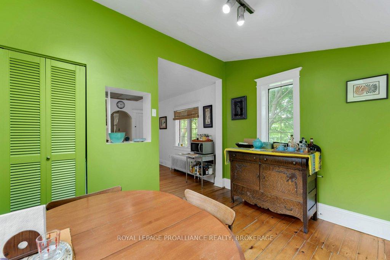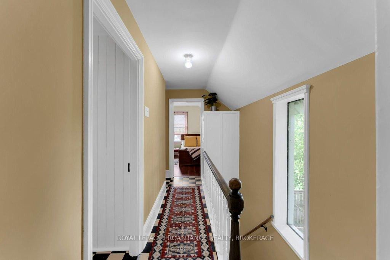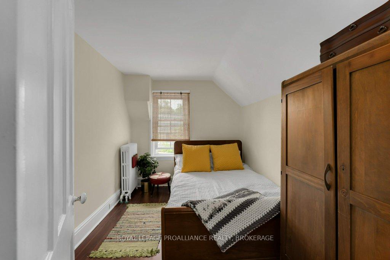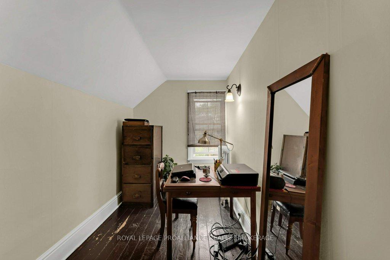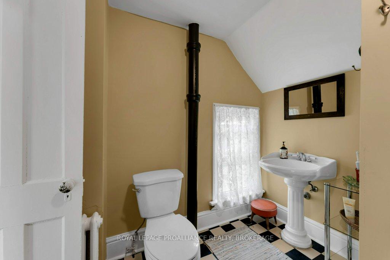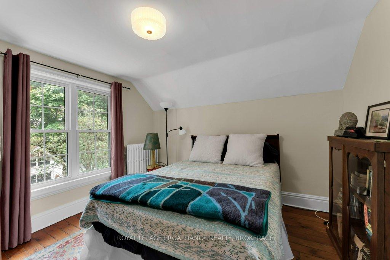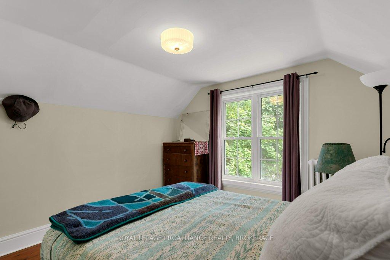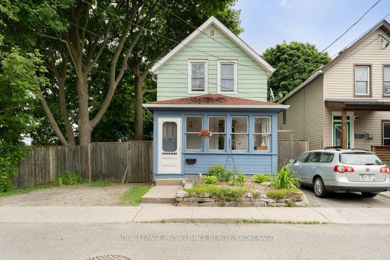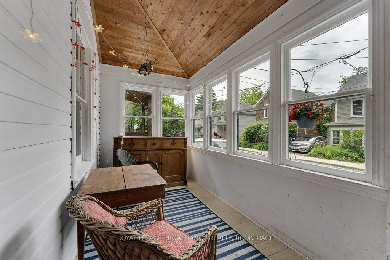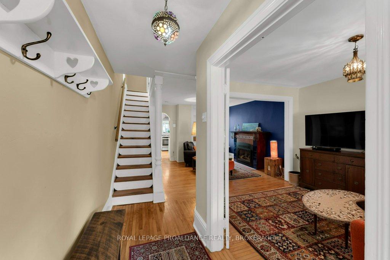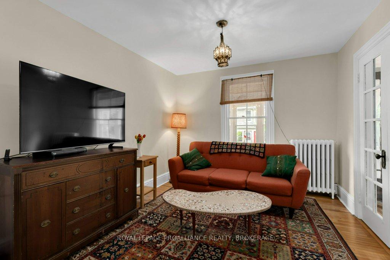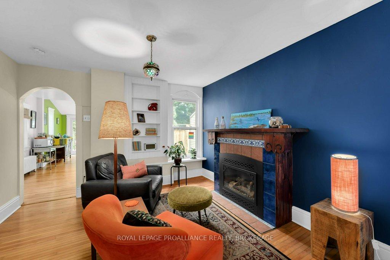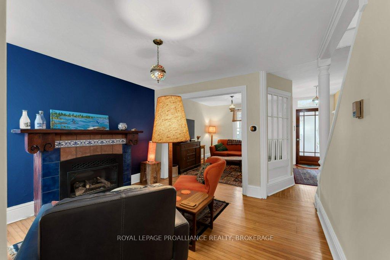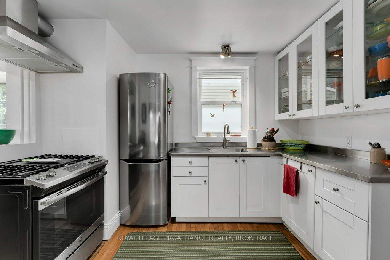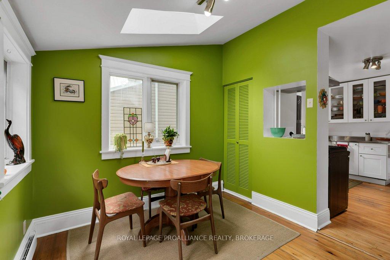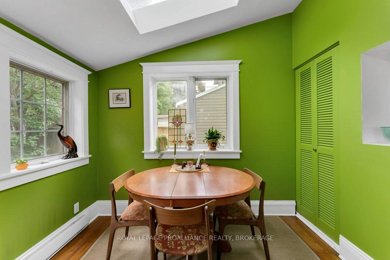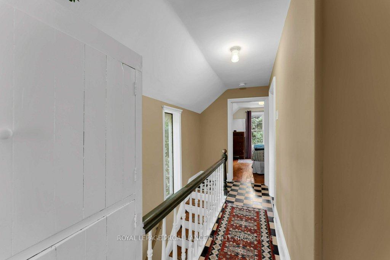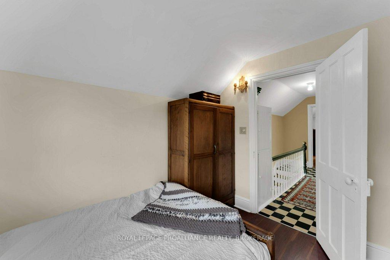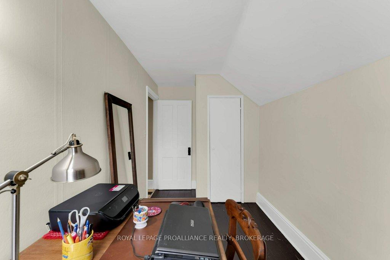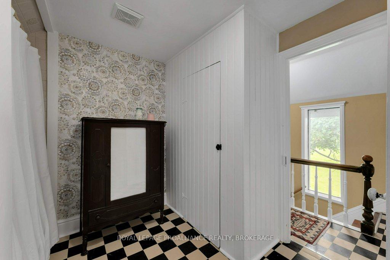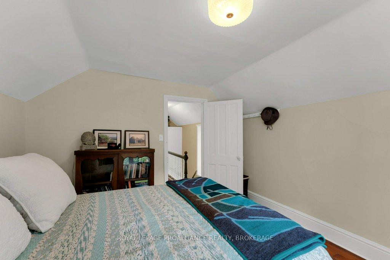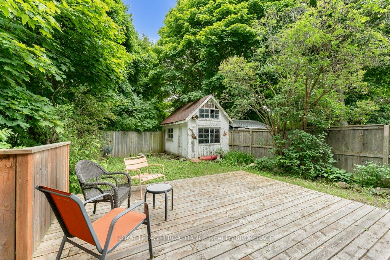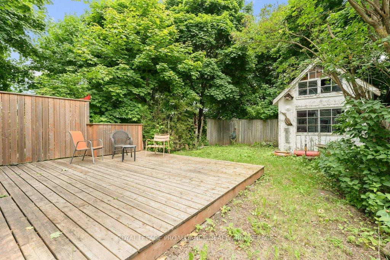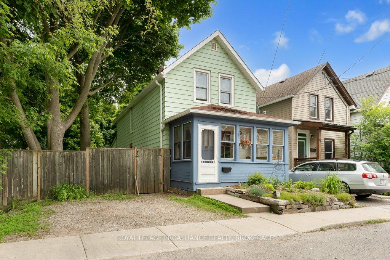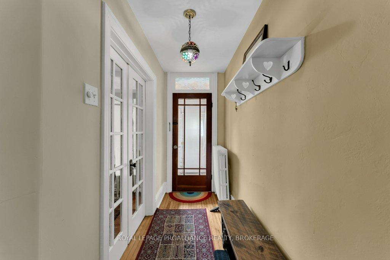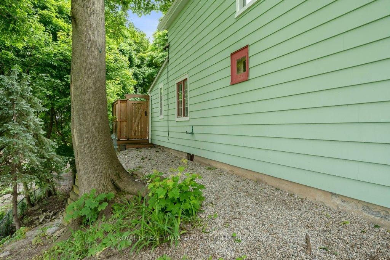$535,000
Available - For Sale
Listing ID: X12223157
15 St Catherine Stre , Kingston, K7K 3R9, Frontenac
| Are you looking for a quiet, small and vibrant home in the heart of Kingston's Inner Harbour? A place where you can relax under a leafy green canopy with your book or crossword on a summer morning and then walk to your favourite coffee shop or watch the colours change from your covered porch in the fall. This home sits at the end of a hidden street, St Catherine, one that has a great community feel. This is a three-bedroom, one bathroom home, with two parking spaces, a fenced yard with shed, updated kitchen with stainless steel appliances, gas fireplace, and radiant heating. But what makes it special? The interior windows, the vintage dust catchers, the fun and freshly painted spaces, the main floor laundry! There is a basement here, but its the realm of the boiler (2024) and hot water tank (2018) and available for some storage. You will be living your best life in this neighbourhood, on this street and in this home, which has been lovingly maintained! We cant wait to welcome you home! |
| Price | $535,000 |
| Taxes: | $3801.87 |
| Occupancy: | Owner |
| Address: | 15 St Catherine Stre , Kingston, K7K 3R9, Frontenac |
| Directions/Cross Streets: | Division and Stephen |
| Rooms: | 9 |
| Bedrooms: | 3 |
| Bedrooms +: | 0 |
| Family Room: | F |
| Basement: | Unfinished, Exposed Rock |
| Level/Floor | Room | Length(ft) | Width(ft) | Descriptions | |
| Room 1 | Main | Dining Ro | 11.05 | 9.71 | |
| Room 2 | Main | Family Ro | 11.87 | 11.38 | |
| Room 3 | Main | Living Ro | 10.27 | 11.45 | |
| Room 4 | Main | Foyer | 5.81 | 12.27 | |
| Room 5 | Main | Kitchen | 11.22 | 11.91 | |
| Room 6 | Second | Bedroom 2 | 6.49 | 13.45 | |
| Room 7 | Second | Bedroom 3 | 8.13 | 10.46 | |
| Room 8 | Second | Bathroom | 9.15 | 9.64 | |
| Room 9 | Second | Primary B | 11.28 | 11.71 |
| Washroom Type | No. of Pieces | Level |
| Washroom Type 1 | 4 | Second |
| Washroom Type 2 | 0 | |
| Washroom Type 3 | 0 | |
| Washroom Type 4 | 0 | |
| Washroom Type 5 | 0 |
| Total Area: | 0.00 |
| Approximatly Age: | 100+ |
| Property Type: | Detached |
| Style: | 2-Storey |
| Exterior: | Aluminum Siding |
| Garage Type: | None |
| (Parking/)Drive: | Private Do |
| Drive Parking Spaces: | 2 |
| Park #1 | |
| Parking Type: | Private Do |
| Park #2 | |
| Parking Type: | Private Do |
| Pool: | None |
| Other Structures: | Garden Shed |
| Approximatly Age: | 100+ |
| Approximatly Square Footage: | 1100-1500 |
| Property Features: | Cul de Sac/D, Fenced Yard |
| CAC Included: | N |
| Water Included: | N |
| Cabel TV Included: | N |
| Common Elements Included: | N |
| Heat Included: | N |
| Parking Included: | N |
| Condo Tax Included: | N |
| Building Insurance Included: | N |
| Fireplace/Stove: | Y |
| Heat Type: | Radiant |
| Central Air Conditioning: | None |
| Central Vac: | N |
| Laundry Level: | Syste |
| Ensuite Laundry: | F |
| Elevator Lift: | False |
| Sewers: | Sewer |
| Utilities-Cable: | Y |
| Utilities-Hydro: | Y |
$
%
Years
This calculator is for demonstration purposes only. Always consult a professional
financial advisor before making personal financial decisions.
| Although the information displayed is believed to be accurate, no warranties or representations are made of any kind. |
| ROYAL LEPAGE PROALLIANCE REALTY, BROKERAGE |
|
|

Massey Baradaran
Broker
Dir:
416 821 0606
Bus:
905 508 9500
Fax:
905 508 9590
| Virtual Tour | Book Showing | Email a Friend |
Jump To:
At a Glance:
| Type: | Freehold - Detached |
| Area: | Frontenac |
| Municipality: | Kingston |
| Neighbourhood: | 22 - East of Sir John A. Blvd |
| Style: | 2-Storey |
| Approximate Age: | 100+ |
| Tax: | $3,801.87 |
| Beds: | 3 |
| Baths: | 1 |
| Fireplace: | Y |
| Pool: | None |
Locatin Map:
Payment Calculator:
