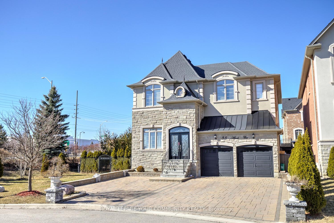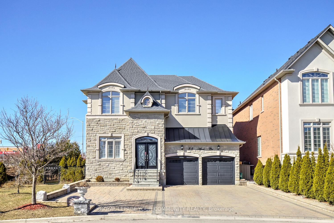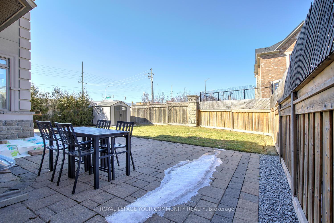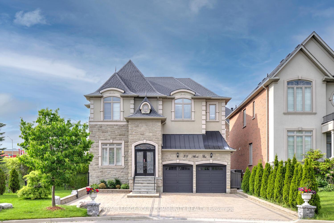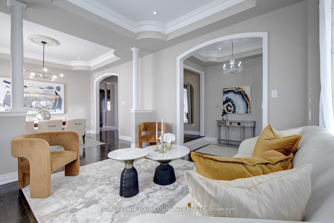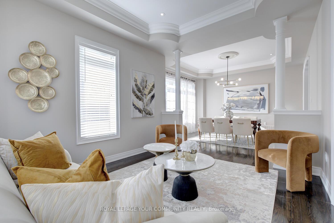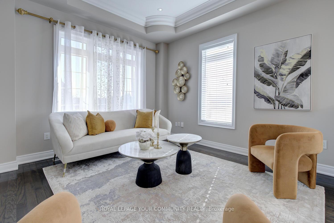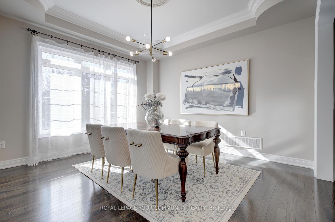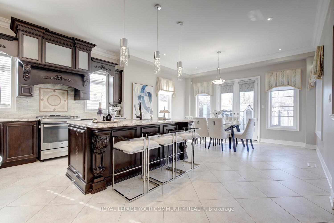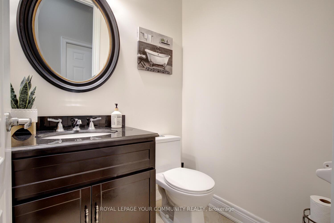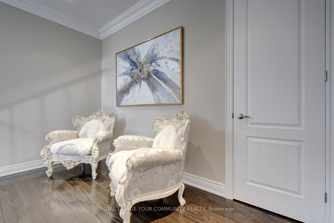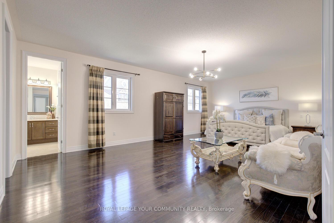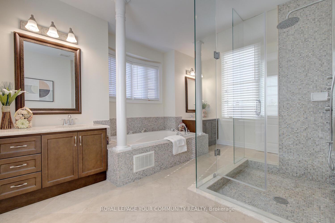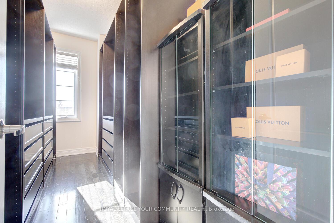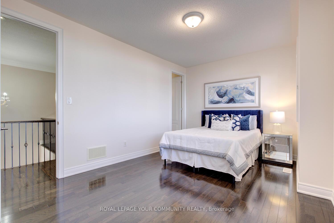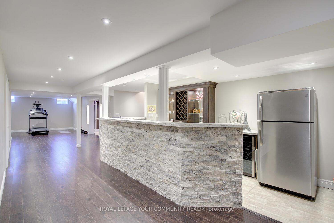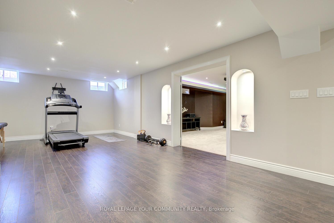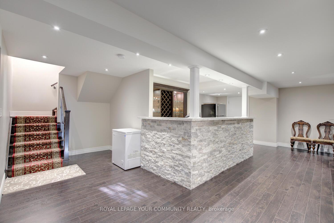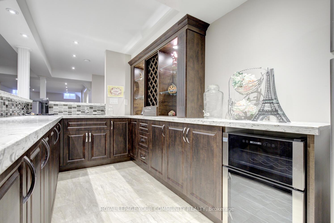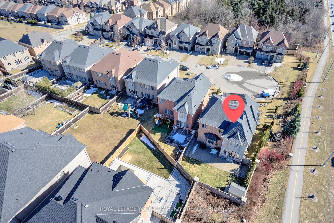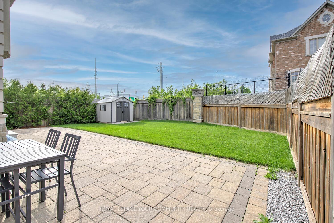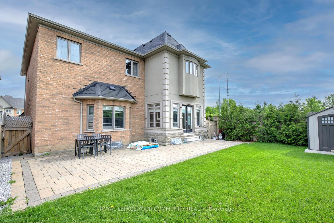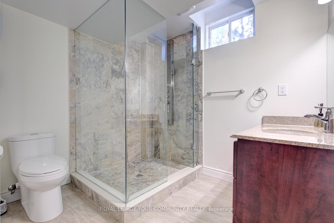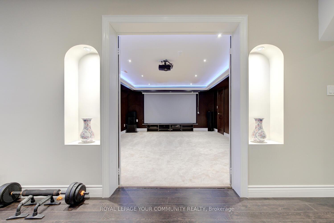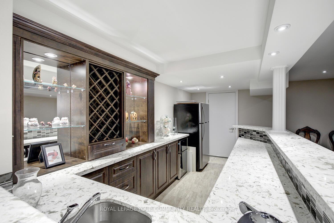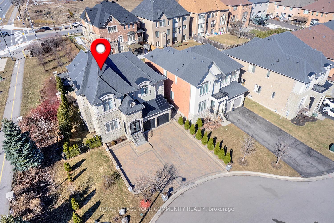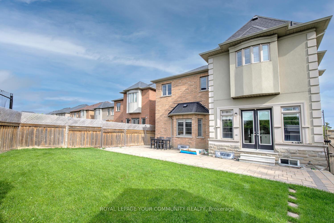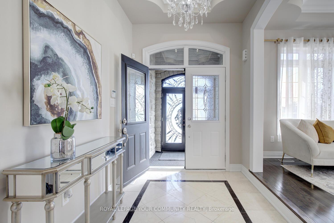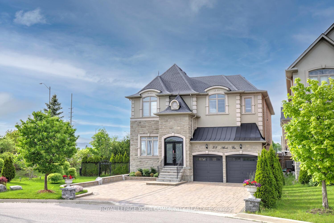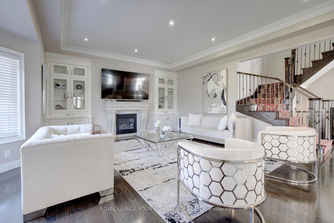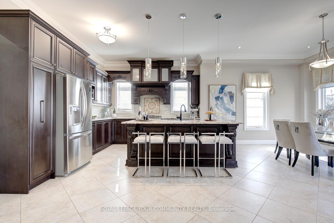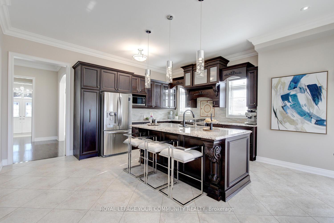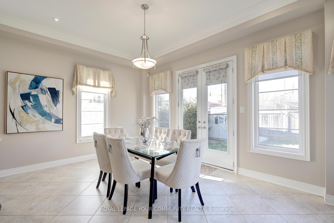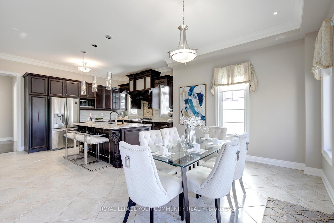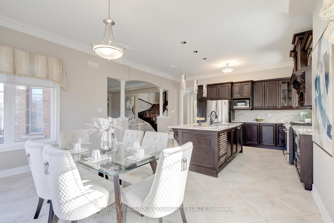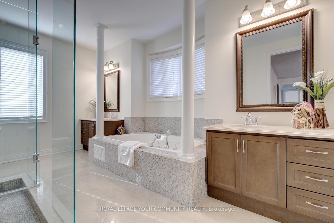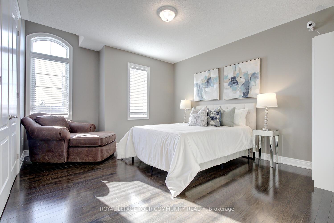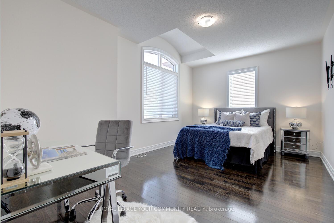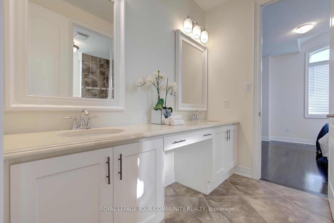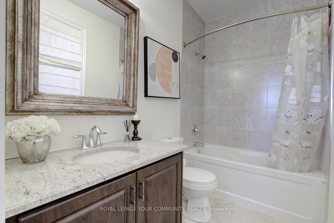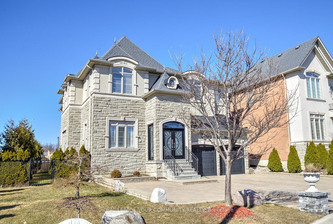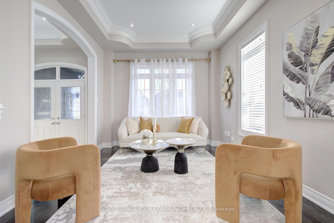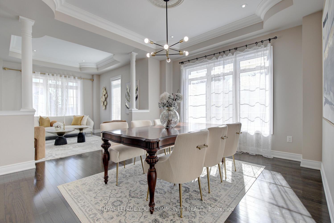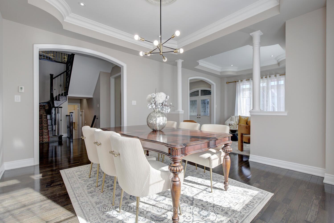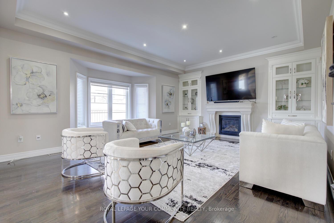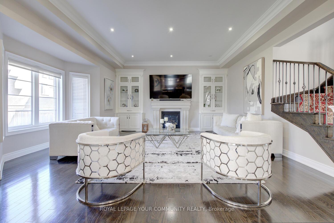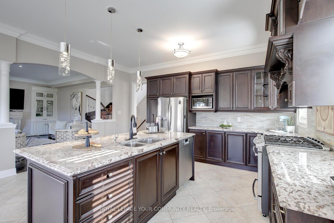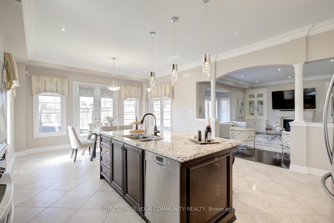$2,288,000
Available - For Sale
Listing ID: N12183126
38 Alrob Cour , Vaughan, L6A 2E6, York
| Exquisite luxury home on a private family friendly court in prestigious Valleys of Thornhill neighborhood in Patterson! Welcome to 38 Alrob court, nestled on a 73 ft pool sized lot on cul-de-sac and steps to top schools, Lebovic Campus, shops & Maple GO station, this stunning 4-bed & 5-bath luxury residence offers a comfortable living experience. Step through the grand entrance with enclosed porch & youll be greeted with soaring 10-ft ceilings on the main floor & 9-ft ceilings on 2nd floor creating a sense of grandeur & space. Spacious, sun-drenched home is filled w/South & West side light year around! Offers 5,100+ sq ft luxury space (3,489 sq ft a.g.);hardwood floors throughout 1st&2nd floor; smooth ceilings; crown mouldings; iron pickets; large foyer w/stone floors; gourmet chefs kitchen featuring custom cabinetry, centre island, s/s appl-s, oversized eat-in area overlooking large family rm& with walk-out to stone patio - perfect for entertaining or family enjoyment; family room w/gas fireplace & custom built-in cabinets! Elegant living & dining room offering coffered ceiling & crown moulding is set for grand celebrations or family dinner parties! Offers 3 full bathrooms on 2nd flr; closet organizers; upgraded 8 ft doors; sitting area on 2nd floor; massive primary bedroom w/large 5-pc spa-like ensuite&walk-in closet w/custom organizers! The finished basement is an entertainers dream with home theatre, wet bar, large open concept living area, rec area/gym, 3-pc bath, pet wash station/pet laundry & loads of storage! Meticulously landscaped grounds, eye catching curb appeal w/stone&stucco façade; pro enclosed porch w/double drs; fully interlocked driveway &natural stone steps w/custom iron railings; extra pet play space on west side, property boundary cedar trees throughout, 2 Japanese maple trees, expansive backyard w/luxurious stone patio, garden shed, upgraded 8.5 ft side fence! Upgraded Lennox AC, water filtration & softener, newer washer & dryer! See 3-D! |
| Price | $2,288,000 |
| Taxes: | $9308.02 |
| Occupancy: | Owner |
| Address: | 38 Alrob Cour , Vaughan, L6A 2E6, York |
| Directions/Cross Streets: | Dufferin St & Major Mackenzie Dr W |
| Rooms: | 9 |
| Rooms +: | 3 |
| Bedrooms: | 4 |
| Bedrooms +: | 0 |
| Family Room: | T |
| Basement: | Finished |
| Level/Floor | Room | Length(ft) | Width(ft) | Descriptions | |
| Room 1 | Main | Kitchen | 14.99 | 23.85 | Granite Counters, Stainless Steel Appl, Centre Island |
| Room 2 | Main | Breakfast | 14.99 | 23.85 | Breakfast Bar, Eat-in Kitchen, W/O To Patio |
| Room 3 | Main | Family Ro | 18.43 | 20.24 | Gas Fireplace, B/I Shelves, Hardwood Floor |
| Room 4 | Main | Living Ro | 12.37 | 11.51 | Coffered Ceiling(s), South View, Hardwood Floor |
| Room 5 | Main | Dining Ro | 13.02 | 14.14 | Overlooks Living, West View, Hardwood Floor |
| Room 6 | Second | Primary B | 24.37 | 15.94 | 5 Pc Ensuite, Closet Organizers, Hardwood Floor |
| Room 7 | Second | Bedroom 2 | 15.28 | 11.05 | 4 Pc Ensuite, Walk-In Closet(s), Hardwood Floor |
| Room 8 | Second | Bedroom 3 | 11.25 | 16.53 | Semi Ensuite, Closet Organizers, Hardwood Floor |
| Room 9 | Second | Bedroom 4 | 12.56 | 15.25 | Semi Ensuite, Closet, Hardwood Floor |
| Room 10 | Basement | Media Roo | 21.39 | 18.11 | Separate Room, French Doors, Broadloom |
| Room 11 | Basement | Living Ro | 23.88 | 14.89 | Wet Bar, Pot Lights, Granite Counters |
| Room 12 | Basement | Recreatio | 18.4 | 25.58 | 3 Pc Bath, Open Concept, Window |
| Room 13 | Main | Laundry | 5.35 | 7.22 | Separate Room, Access To Garage, Tile Floor |
| Room 14 | Main | Foyer | 7.38 | 9.45 | Double Doors, Marble Floor, Closet |
| Washroom Type | No. of Pieces | Level |
| Washroom Type 1 | 2 | Main |
| Washroom Type 2 | 5 | Second |
| Washroom Type 3 | 5 | Second |
| Washroom Type 4 | 4 | Second |
| Washroom Type 5 | 3 | Basement |
| Total Area: | 0.00 |
| Property Type: | Detached |
| Style: | 2-Storey |
| Exterior: | Stucco (Plaster), Stone |
| Garage Type: | Attached |
| Drive Parking Spaces: | 6 |
| Pool: | None |
| Other Structures: | Garden Shed |
| Approximatly Square Footage: | 3000-3500 |
| Property Features: | Cul de Sac/D, Fenced Yard |
| CAC Included: | N |
| Water Included: | N |
| Cabel TV Included: | N |
| Common Elements Included: | N |
| Heat Included: | N |
| Parking Included: | N |
| Condo Tax Included: | N |
| Building Insurance Included: | N |
| Fireplace/Stove: | Y |
| Heat Type: | Forced Air |
| Central Air Conditioning: | Central Air |
| Central Vac: | N |
| Laundry Level: | Syste |
| Ensuite Laundry: | F |
| Sewers: | Sewer |
$
%
Years
This calculator is for demonstration purposes only. Always consult a professional
financial advisor before making personal financial decisions.
| Although the information displayed is believed to be accurate, no warranties or representations are made of any kind. |
| ROYAL LEPAGE YOUR COMMUNITY REALTY |
|
|

Massey Baradaran
Broker
Dir:
416 821 0606
Bus:
905 508 9500
Fax:
905 508 9590
| Virtual Tour | Book Showing | Email a Friend |
Jump To:
At a Glance:
| Type: | Freehold - Detached |
| Area: | York |
| Municipality: | Vaughan |
| Neighbourhood: | Patterson |
| Style: | 2-Storey |
| Tax: | $9,308.02 |
| Beds: | 4 |
| Baths: | 5 |
| Fireplace: | Y |
| Pool: | None |
Locatin Map:
Payment Calculator:
