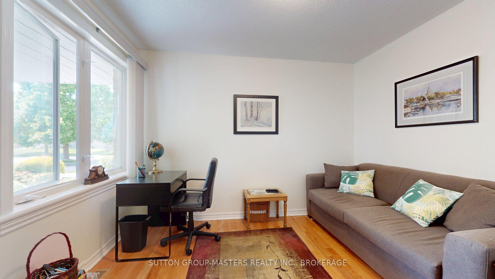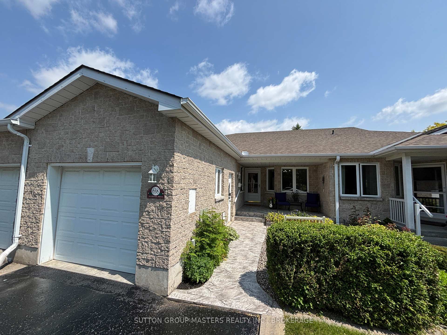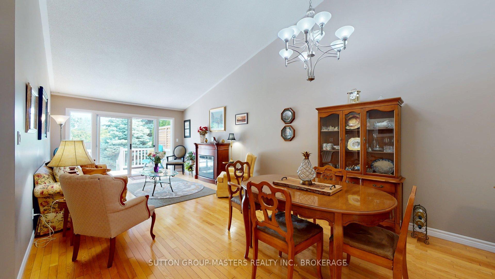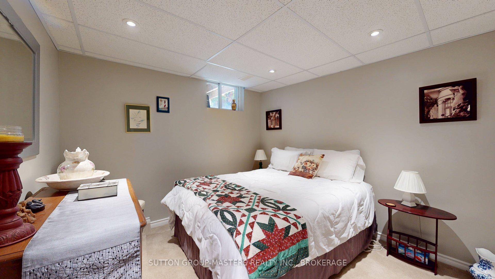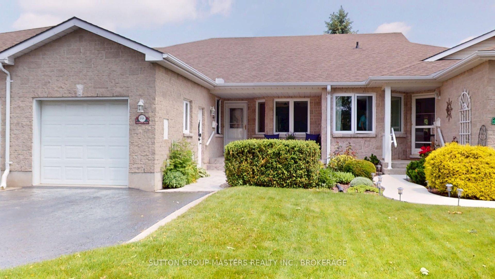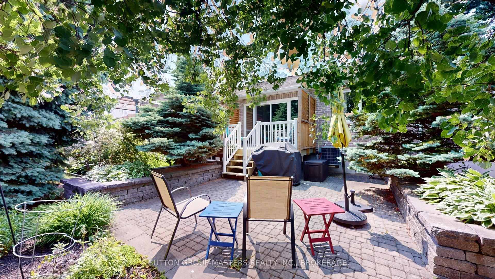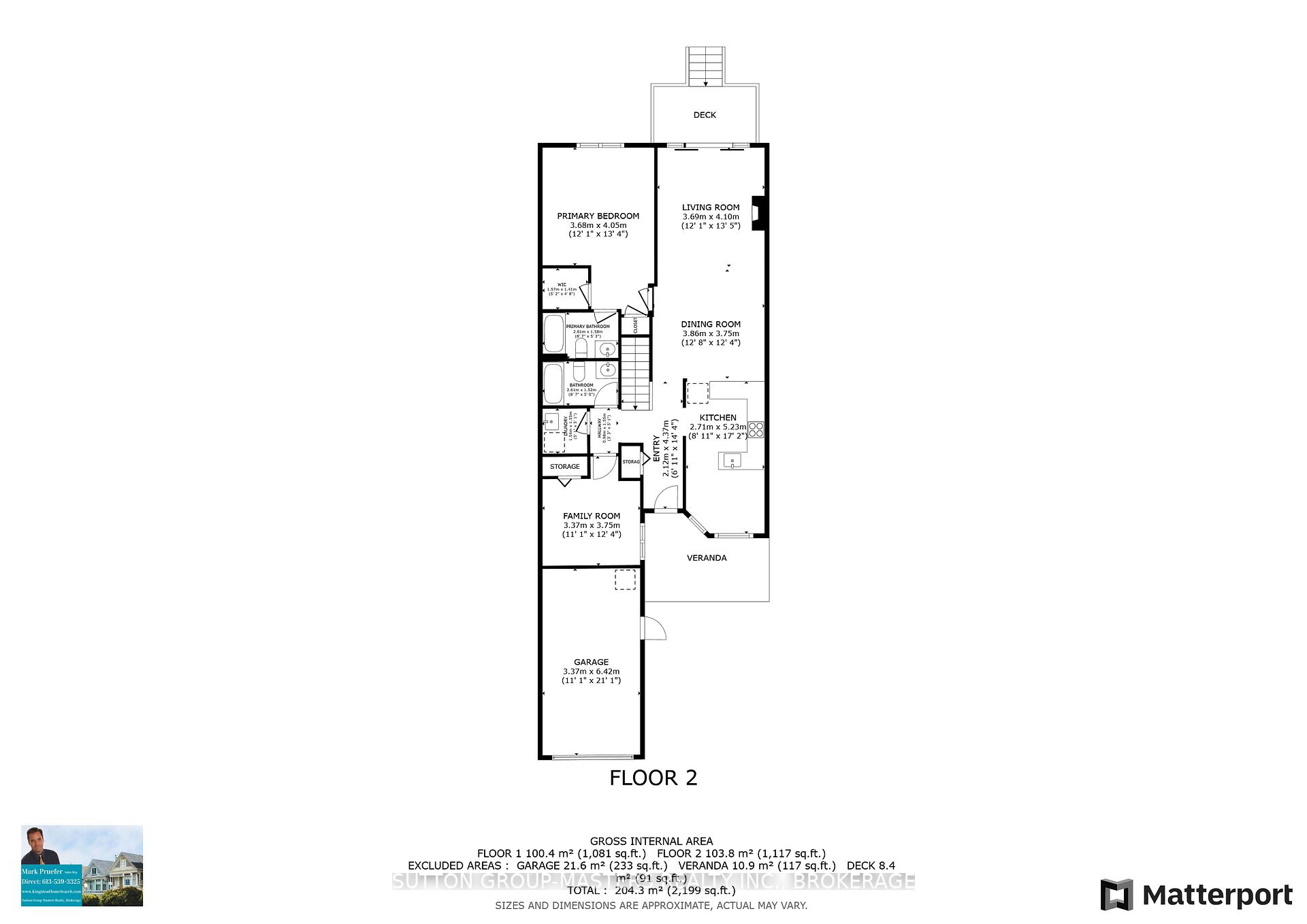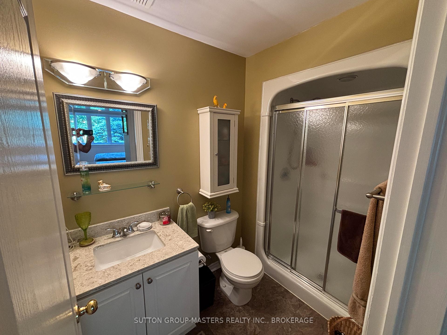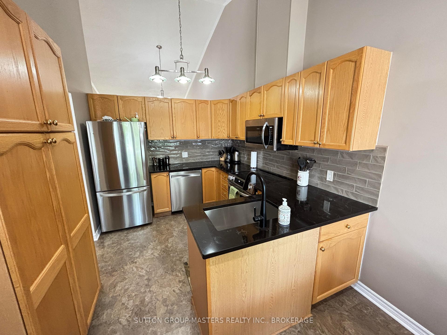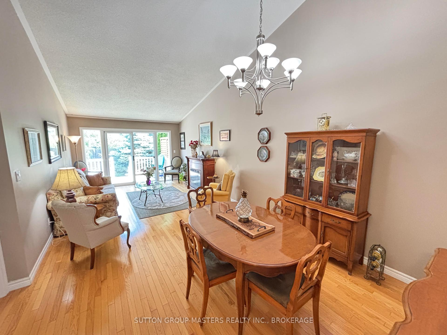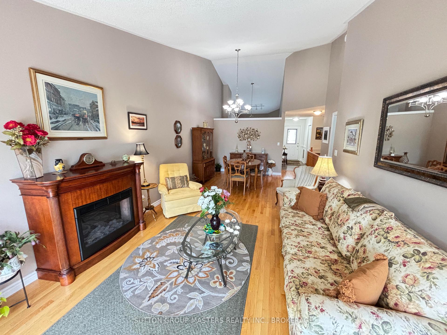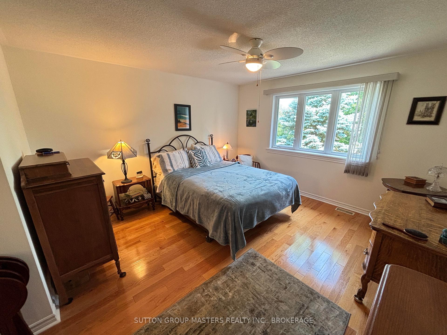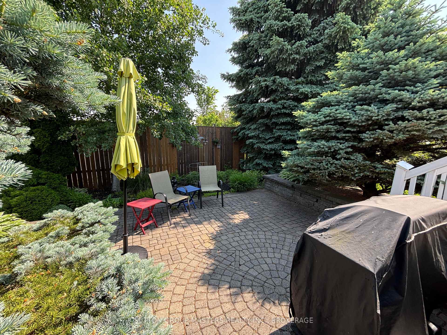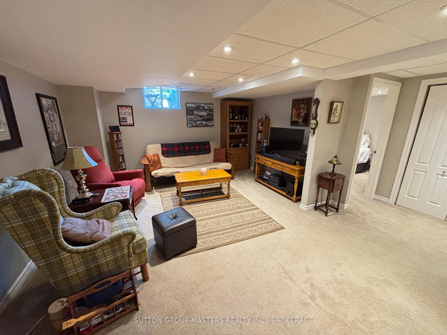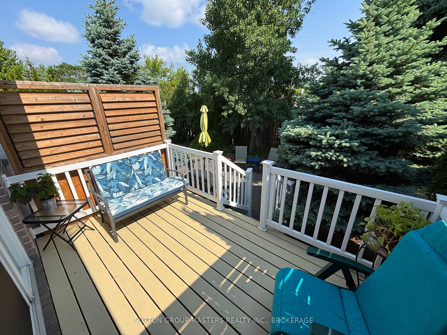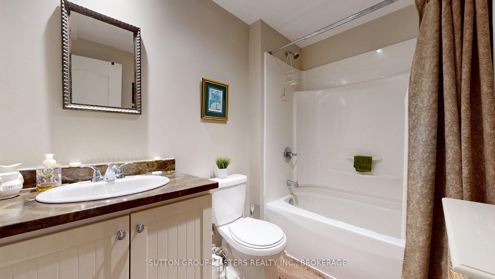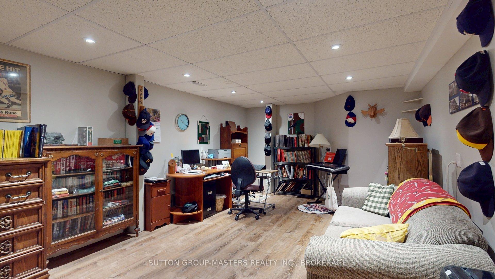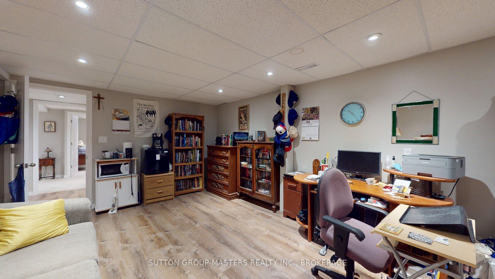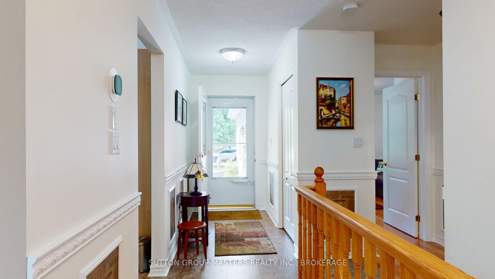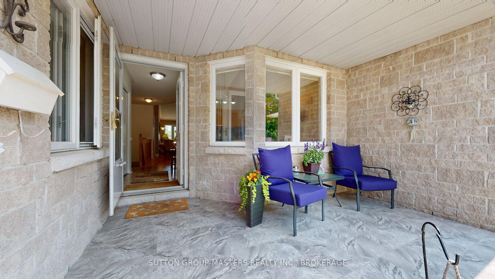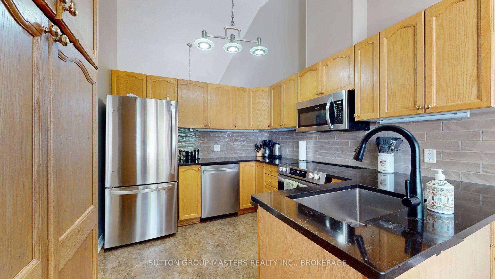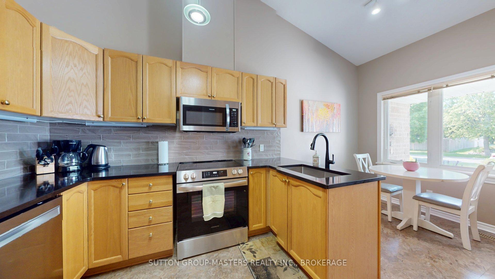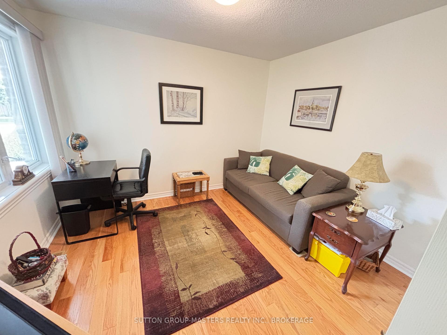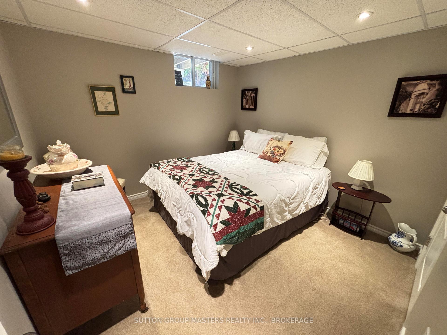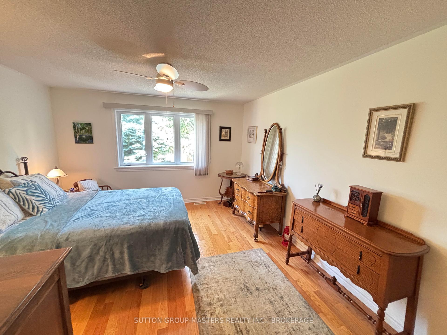$620,000
Available - For Sale
Listing ID: X12225387
658 Millwood Driv , Kingston, K7M 8Z1, Frontenac
| Welcome to your new lifestyle in the friendly Pine Hill Estates adult community! The porcelain sidewalk and stylish front patio give you a tantalizing hint of what awaits inside! This impeccably finished 2+1 bedroom townhouse offers vaulted ceilings and hardwood throughout the main floor, along with a great eat-in kitchen with quartz countertops, newer appliances and classy backsplash. The large primary bedroom has a walk-in closet and full ensuite. There's tons of extra space downstairs in the professionally finished basement, with a rec room, spacious bedroom, large den and a third full bath! The beautifully landscaped backyard offers a peaceful and low maintenance retreat for relaxation and entertaining. Furnace 2023, roof 2016. Call now to see it! |
| Price | $620,000 |
| Taxes: | $3911.00 |
| Assessment Year: | 2024 |
| Occupancy: | Owner |
| Address: | 658 Millwood Driv , Kingston, K7M 8Z1, Frontenac |
| Directions/Cross Streets: | Vista Drive |
| Rooms: | 6 |
| Rooms +: | 5 |
| Bedrooms: | 2 |
| Bedrooms +: | 1 |
| Family Room: | F |
| Basement: | Finished |
| Level/Floor | Room | Length(ft) | Width(ft) | Descriptions | |
| Room 1 | Main | Kitchen | 17.15 | 8.89 | |
| Room 2 | Main | Living Ro | 13.45 | 12.14 | |
| Room 3 | Main | Dining Ro | 12.66 | 12.3 | |
| Room 4 | Main | Primary B | 13.28 | 12.07 | |
| Room 5 | Main | Bedroom 2 | 12.3 | 11.05 | |
| Room 6 | Main | Bathroom | 8.53 | 5.25 | |
| Room 7 | Main | Bathroom | 8.53 | 4.92 | |
| Room 8 | Main | Laundry | 4.92 | 4.92 | |
| Room 9 | Basement | Recreatio | 18.86 | 17.38 | |
| Room 10 | Basement | Bedroom 3 | 10.33 | 10.17 | |
| Room 11 | Basement | Den | 19.19 | 12.46 | |
| Room 12 | Basement | Bathroom | 8.2 | 5.9 | |
| Room 13 | Basement | Utility R | 26.57 | 11.97 |
| Washroom Type | No. of Pieces | Level |
| Washroom Type 1 | 4 | Main |
| Washroom Type 2 | 3 | Main |
| Washroom Type 3 | 4 | Basement |
| Washroom Type 4 | 0 | |
| Washroom Type 5 | 0 |
| Total Area: | 0.00 |
| Approximatly Age: | 16-30 |
| Property Type: | Att/Row/Townhouse |
| Style: | Bungalow |
| Exterior: | Brick Veneer |
| Garage Type: | Attached |
| (Parking/)Drive: | Private |
| Drive Parking Spaces: | 3 |
| Park #1 | |
| Parking Type: | Private |
| Park #2 | |
| Parking Type: | Private |
| Pool: | None |
| Approximatly Age: | 16-30 |
| Approximatly Square Footage: | 1100-1500 |
| CAC Included: | N |
| Water Included: | N |
| Cabel TV Included: | N |
| Common Elements Included: | N |
| Heat Included: | N |
| Parking Included: | N |
| Condo Tax Included: | N |
| Building Insurance Included: | N |
| Fireplace/Stove: | N |
| Heat Type: | Forced Air |
| Central Air Conditioning: | Central Air |
| Central Vac: | N |
| Laundry Level: | Syste |
| Ensuite Laundry: | F |
| Elevator Lift: | False |
| Sewers: | Sewer |
| Utilities-Cable: | A |
| Utilities-Hydro: | Y |
$
%
Years
This calculator is for demonstration purposes only. Always consult a professional
financial advisor before making personal financial decisions.
| Although the information displayed is believed to be accurate, no warranties or representations are made of any kind. |
| SUTTON GROUP-MASTERS REALTY INC., BROKERAGE |
|
|

Massey Baradaran
Broker
Dir:
416 821 0606
Bus:
905 508 9500
Fax:
905 508 9590
| Book Showing | Email a Friend |
Jump To:
At a Glance:
| Type: | Freehold - Att/Row/Townhouse |
| Area: | Frontenac |
| Municipality: | Kingston |
| Neighbourhood: | 28 - City SouthWest |
| Style: | Bungalow |
| Approximate Age: | 16-30 |
| Tax: | $3,911 |
| Beds: | 2+1 |
| Baths: | 3 |
| Fireplace: | N |
| Pool: | None |
Locatin Map:
Payment Calculator:
