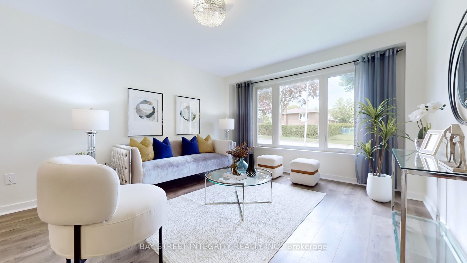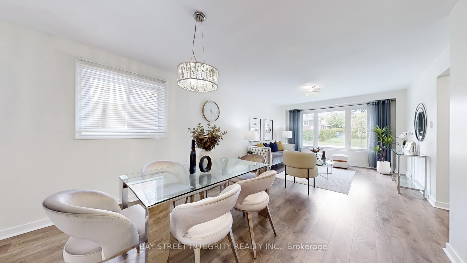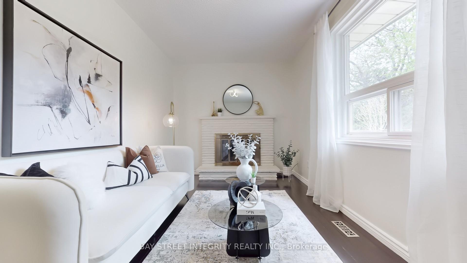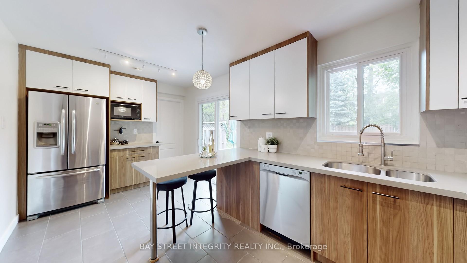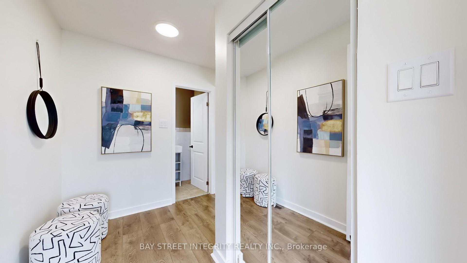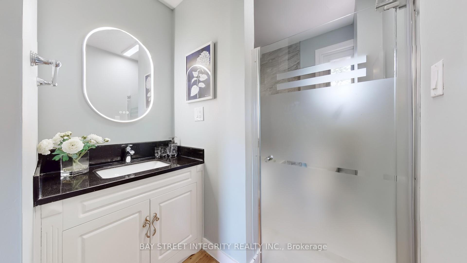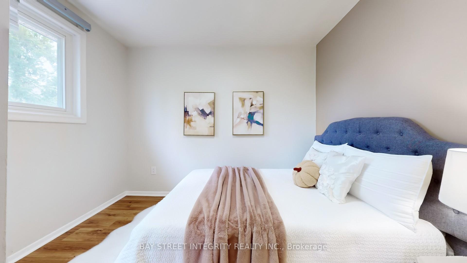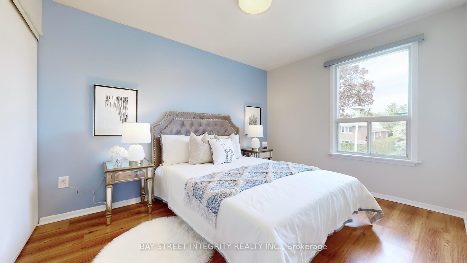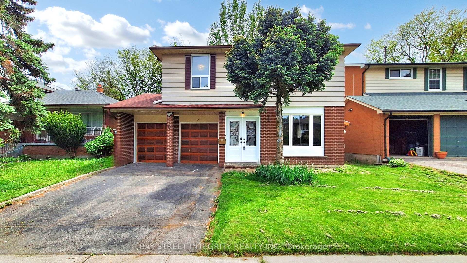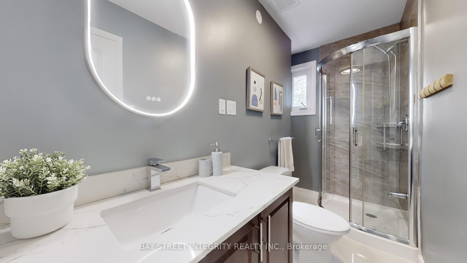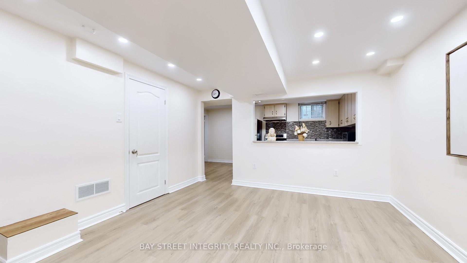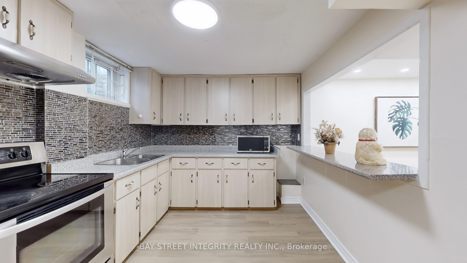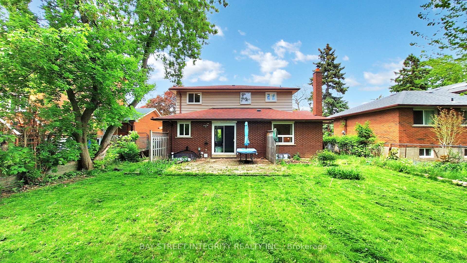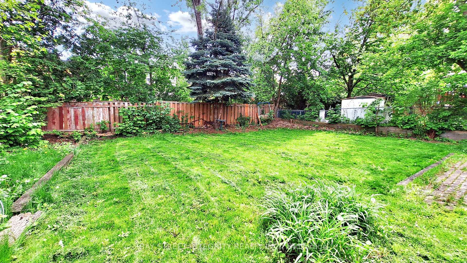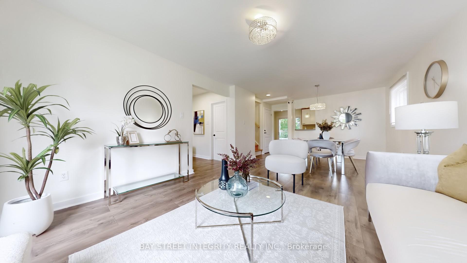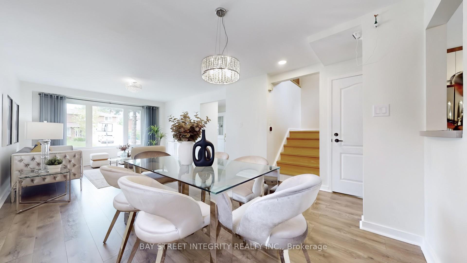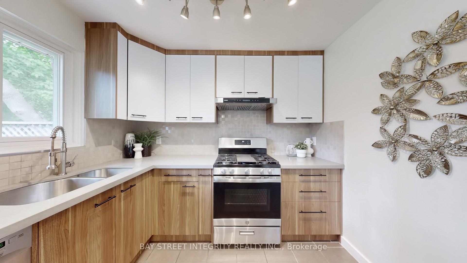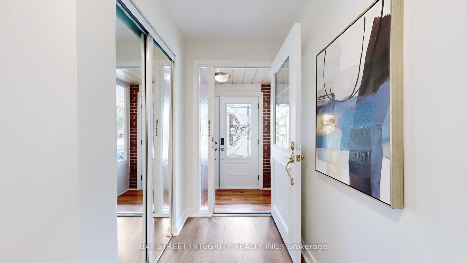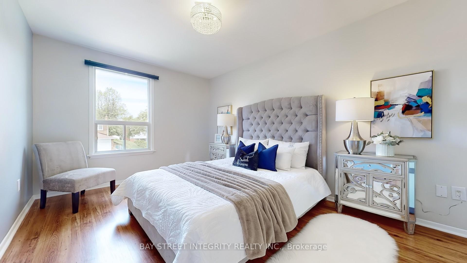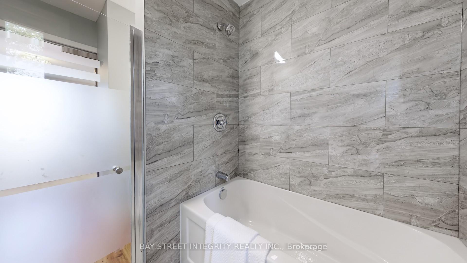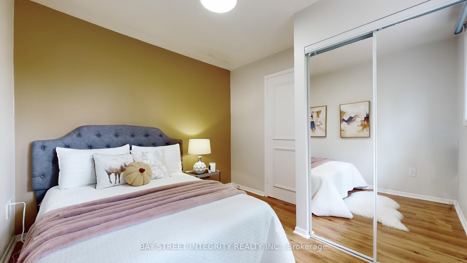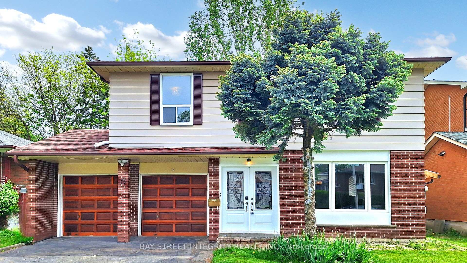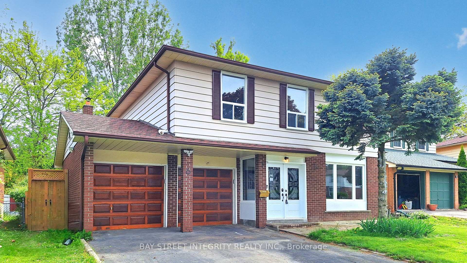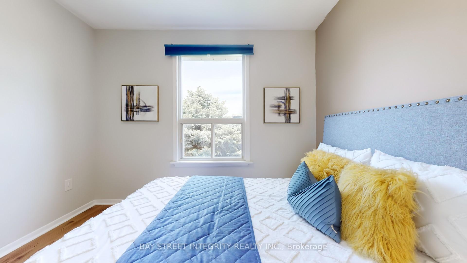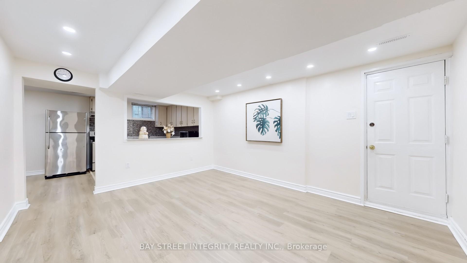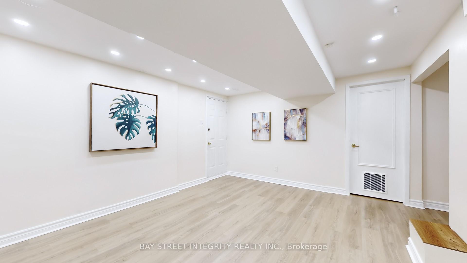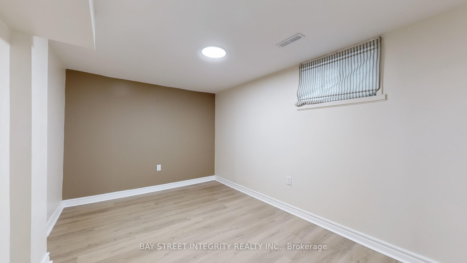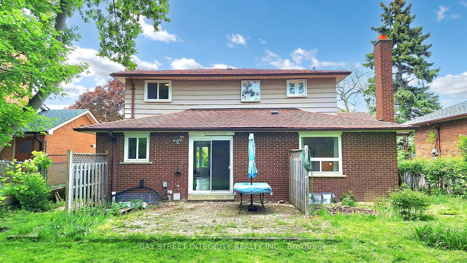$1,398,000
Available - For Sale
Listing ID: E12210407
6 Queenscourt Driv , Toronto, M1T 2J5, Toronto
| $$$ Spent Bottom Up Brand New Renovation, Meticulously Designed, sun-filled 4+1 bedroom 2 Kitchen detached home on a premium 50 lot in the sought-after Tam O'Shanter community! Spacious living/dining area, eat-in kitchen with walk-out to a beautiful patio and gardenperfect for summer entertaining. Features a soaring 9 sunken family room with a stunning stone fireplace. Renovated bathrooms and updated lighting throughout. Separate entrance to a bright basement apartment with high ceilings, kitchen, bedroom, washroom, and ample storage. Attached double garage with private driveway. Close to top schools, TTC, Walmart, No Frills, supermarkets, Hwy 401/404 & more! A fantastic home with endless potential!MUST SEE!!! |
| Price | $1,398,000 |
| Taxes: | $5700.85 |
| Occupancy: | Vacant |
| Address: | 6 Queenscourt Driv , Toronto, M1T 2J5, Toronto |
| Directions/Cross Streets: | Warden & Huntingwood |
| Rooms: | 8 |
| Rooms +: | 3 |
| Bedrooms: | 4 |
| Bedrooms +: | 1 |
| Family Room: | T |
| Basement: | Apartment, Separate Ent |
| Level/Floor | Room | Length(ft) | Width(ft) | Descriptions | |
| Room 1 | Ground | Living Ro | 15.09 | 12.5 | Hardwood Floor, Combined w/Dining, Open Concept |
| Room 2 | Ground | Dining Ro | 9.64 | 9.02 | Hardwood Floor, Combined w/Living, Open Concept |
| Room 3 | Ground | Kitchen | 17.38 | 9.18 | Ceramic Floor, Eat-in Kitchen, W/O To Garden |
| Room 4 | Ground | Family Ro | 16.04 | 10.27 | Hardwood Floor, Sunken Room, Fireplace |
| Room 5 | Second | Primary B | 14.53 | 10.3 | Hardwood Floor, Closet, Large Window |
| Room 6 | Second | Bedroom 2 | 10.2 | 9.45 | Hardwood Floor, Closet, Window |
| Room 7 | Second | Bedroom 3 | 10.46 | 9.18 | Hardwood Floor, Closet, Window |
| Room 8 | Second | Bedroom 4 | 11.41 | 8.86 | Hardwood Floor, Closet, Window |
| Room 9 | Basement | Bedroom 5 | 16.04 | 10.17 | Laminate, Closet, Window |
| Room 10 | Basement | Kitchen | 9.18 | 10.33 | Laminate, Eat-in Kitchen, B/I Shelves |
| Room 11 | Basement | Living Ro | 15.74 | 11.48 | Laminate, Open Concept, Side Door |
| Room 12 | Ground | Foyer | Hardwood Floor, Overlooks Living |
| Washroom Type | No. of Pieces | Level |
| Washroom Type 1 | 4 | Second |
| Washroom Type 2 | 4 | Ground |
| Washroom Type 3 | 4 | Basement |
| Washroom Type 4 | 0 | |
| Washroom Type 5 | 0 |
| Total Area: | 0.00 |
| Approximatly Age: | 31-50 |
| Property Type: | Detached |
| Style: | 2-Storey |
| Exterior: | Aluminum Siding, Brick |
| Garage Type: | Attached |
| (Parking/)Drive: | Private |
| Drive Parking Spaces: | 3 |
| Park #1 | |
| Parking Type: | Private |
| Park #2 | |
| Parking Type: | Private |
| Pool: | None |
| Approximatly Age: | 31-50 |
| Approximatly Square Footage: | 1500-2000 |
| Property Features: | Fenced Yard, Hospital |
| CAC Included: | N |
| Water Included: | N |
| Cabel TV Included: | N |
| Common Elements Included: | N |
| Heat Included: | N |
| Parking Included: | N |
| Condo Tax Included: | N |
| Building Insurance Included: | N |
| Fireplace/Stove: | Y |
| Heat Type: | Forced Air |
| Central Air Conditioning: | Central Air |
| Central Vac: | N |
| Laundry Level: | Syste |
| Ensuite Laundry: | F |
| Sewers: | Sewer |
| Utilities-Cable: | A |
| Utilities-Hydro: | A |
$
%
Years
This calculator is for demonstration purposes only. Always consult a professional
financial advisor before making personal financial decisions.
| Although the information displayed is believed to be accurate, no warranties or representations are made of any kind. |
| BAY STREET INTEGRITY REALTY INC. |
|
|

Massey Baradaran
Broker
Dir:
416 821 0606
Bus:
905 508 9500
Fax:
905 508 9590
| Virtual Tour | Book Showing | Email a Friend |
Jump To:
At a Glance:
| Type: | Freehold - Detached |
| Area: | Toronto |
| Municipality: | Toronto E05 |
| Neighbourhood: | Tam O'Shanter-Sullivan |
| Style: | 2-Storey |
| Approximate Age: | 31-50 |
| Tax: | $5,700.85 |
| Beds: | 4+1 |
| Baths: | 4 |
| Fireplace: | Y |
| Pool: | None |
Locatin Map:
Payment Calculator:
