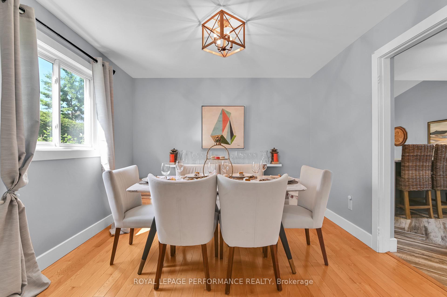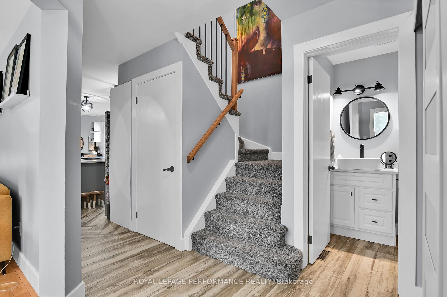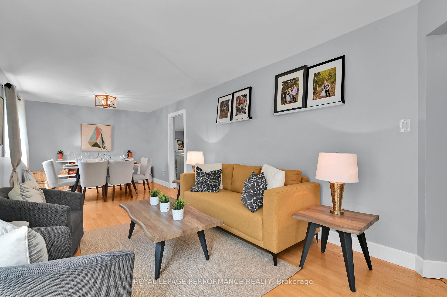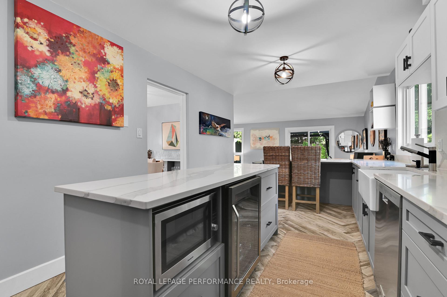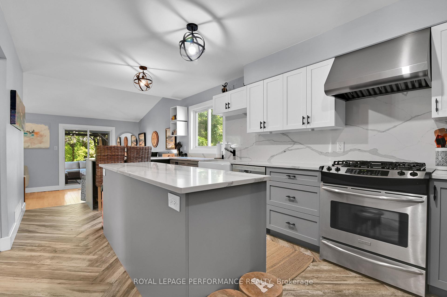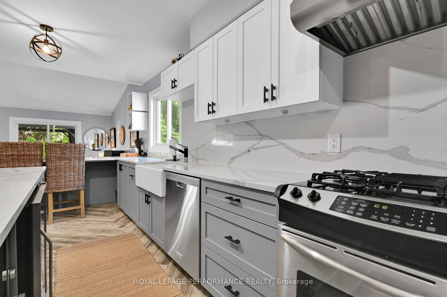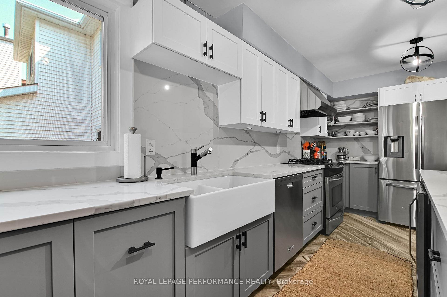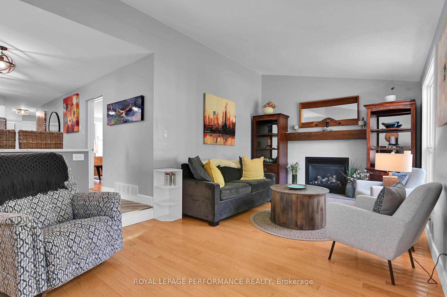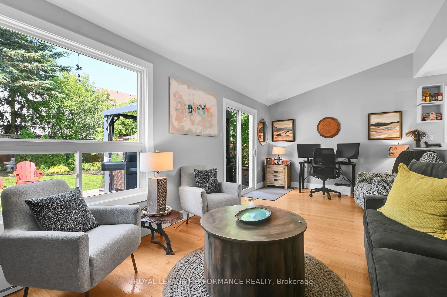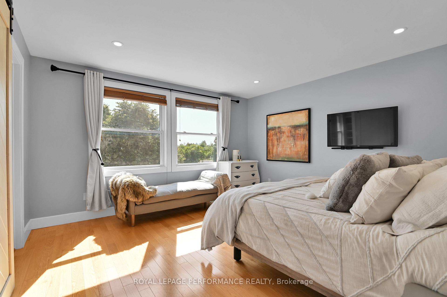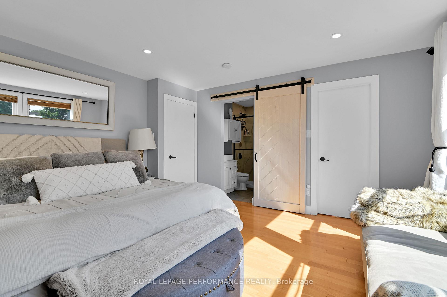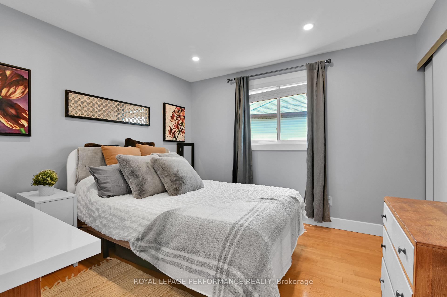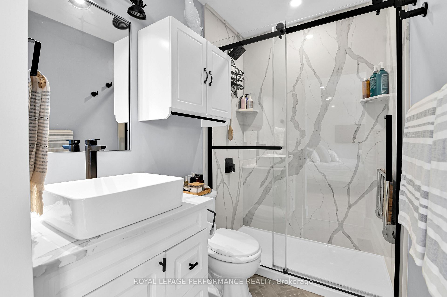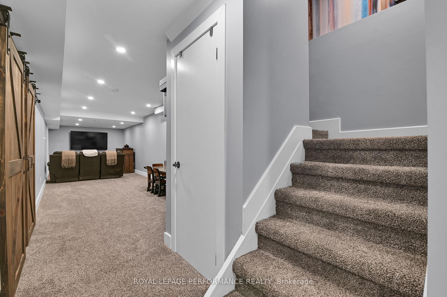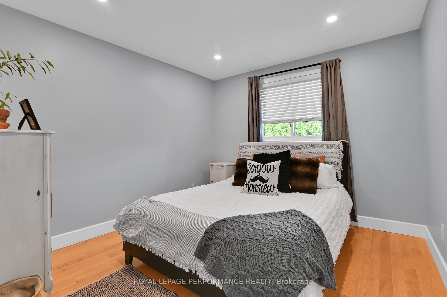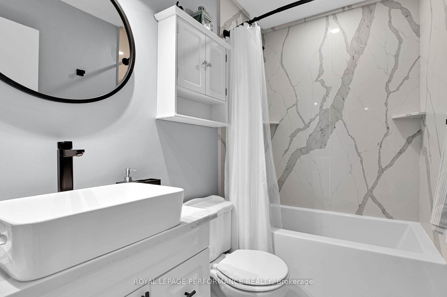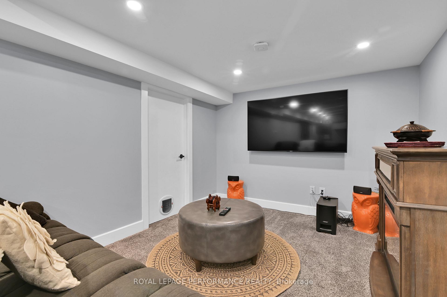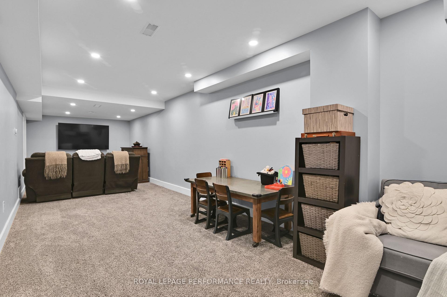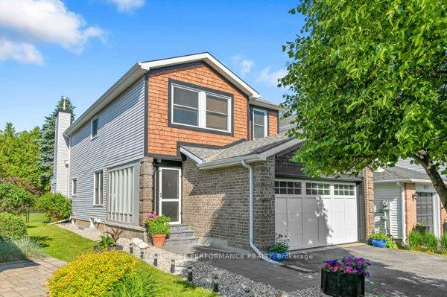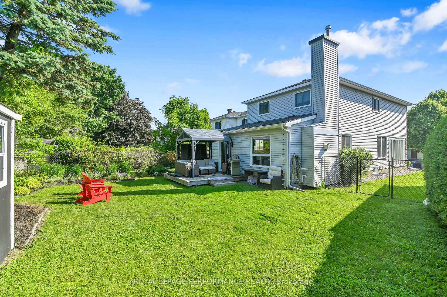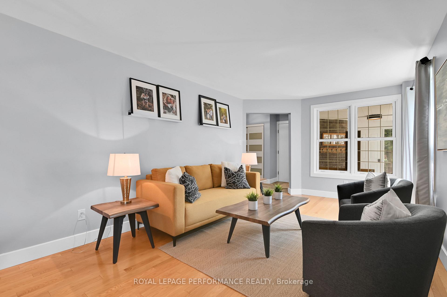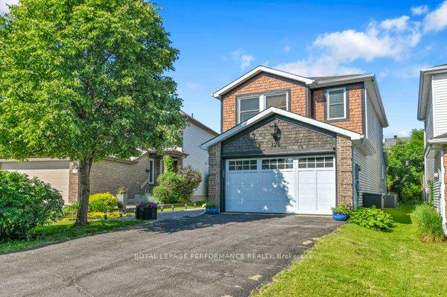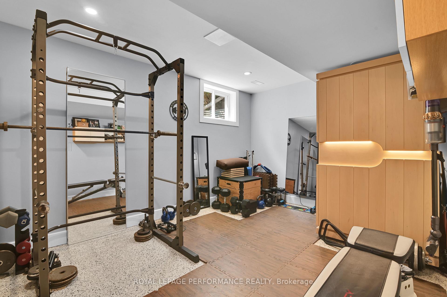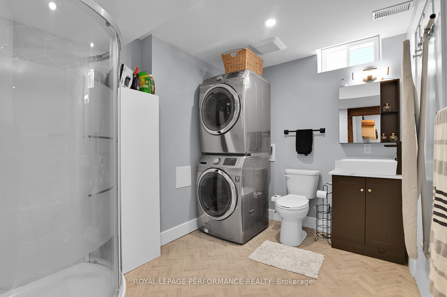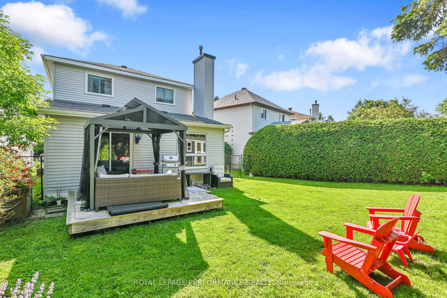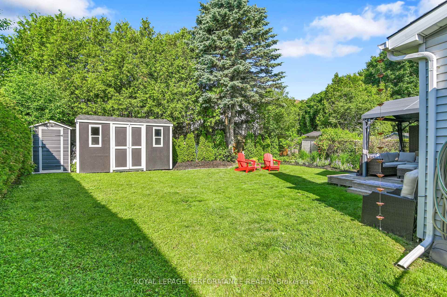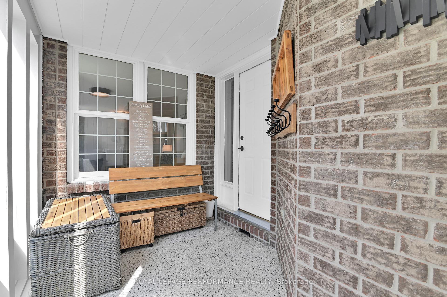$859,000
Available - For Sale
Listing ID: X12224824
135 Acklam Terr , Kanata, K2K 2J4, Ottawa
| Very Sharp! Renovated Top to Bottom w Quality & Attention to Detail. Nestled on a Professionally Landscaped Pie Shaped Lot in Popular Morgan's Grant. Including Approximately $200,000 in Upgrades since 2021, too many to list! Some of the Upgrades: 4 Reno'd Baths, Completely Remodeled Kitchen with Quality cabinetry, loads of Quartz Countertops, Center Island, Breakfast Bar, B/I Shelving & Farm House Sink. Newer Trim Work Thru/O Entire House Incl Modern Baseboards, Newer Modern Railings on Upstairs Staircase. Newer Hard & Soft Landscaping, Large Newer Custom Wood Shed, Fully Reno'd Basement w Large Recreation Room, Bath/Laundry Combo, 5th Bedroom Used Currently as a Gym w Closet & Large Egress Window, New Tankless Water Heater, New Eavestroughs & Down Sprouts Along Complete Exterior, Upgraded Electrical Thru/O incl Pot Lights, Newer Light Fixtures Thru/O, Smart Nest Thermostat & Sensors, Smart Garage Door & Level 2 Tesla Charger in the Garage. Steps to Parks, Good Schools, Shopping & Transit! |
| Price | $859,000 |
| Taxes: | $3986.00 |
| Assessment Year: | 2024 |
| Occupancy: | Owner |
| Address: | 135 Acklam Terr , Kanata, K2K 2J4, Ottawa |
| Directions/Cross Streets: | Ayton Lane and Acklam Terrace |
| Rooms: | 9 |
| Rooms +: | 2 |
| Bedrooms: | 4 |
| Bedrooms +: | 1 |
| Family Room: | T |
| Basement: | Full, Finished |
| Level/Floor | Room | Length(ft) | Width(ft) | Descriptions | |
| Room 1 | Main | Living Ro | 16.2 | 10.76 | Above Grade Window, Hardwood Floor, Large Window |
| Room 2 | Main | Dining Ro | 10.76 | 9.68 | Hardwood Floor |
| Room 3 | Main | Kitchen | 19.52 | 10.2 | Centre Island, Breakfast Bar, Double Sink |
| Room 4 | Main | Family Ro | 21.55 | 10.92 | Overlooks Backyard, Fireplace, Hardwood Floor |
| Room 5 | Main | Foyer | 11.45 | 7.38 | |
| Room 6 | Main | Bathroom | 5.05 | 4.99 | 2 Pc Bath |
| Room 7 | Second | Primary B | 14.01 | 13.55 | Walk-In Closet(s), 3 Pc Ensuite, Renovated |
| Room 8 | Second | Bedroom 2 | 10.82 | 10.82 | Hardwood Floor |
| Room 9 | Second | Bedroom 3 | 10.82 | 10.14 | Hardwood Floor |
| Room 10 | Second | Bedroom 4 | 10.99 | 10.1 | Hardwood Floor |
| Room 11 | Second | Bathroom | 7.18 | 5.22 | 4 Pc Bath, Renovated |
| Room 12 | Basement | Recreatio | 36.9 | 8.63 | |
| Room 13 | Basement | Bedroom 5 | 14.4 | 10.07 | Closet, Large Window |
| Room 14 | Basement | Bathroom | 9.68 | 7.12 | 3 Pc Bath, Combined w/Laundry |
| Room 15 | Basement | Other | 12.66 | 4.53 |
| Washroom Type | No. of Pieces | Level |
| Washroom Type 1 | 4 | |
| Washroom Type 2 | 3 | |
| Washroom Type 3 | 2 | |
| Washroom Type 4 | 0 | |
| Washroom Type 5 | 0 | |
| Washroom Type 6 | 4 | |
| Washroom Type 7 | 3 | |
| Washroom Type 8 | 2 | |
| Washroom Type 9 | 0 | |
| Washroom Type 10 | 0 |
| Total Area: | 0.00 |
| Property Type: | Detached |
| Style: | 2-Storey |
| Exterior: | Vinyl Siding, Brick |
| Garage Type: | Attached |
| Drive Parking Spaces: | 4 |
| Pool: | None |
| Other Structures: | Garden Shed |
| Approximatly Square Footage: | 2000-2500 |
| Property Features: | Fenced Yard, Park |
| CAC Included: | N |
| Water Included: | N |
| Cabel TV Included: | N |
| Common Elements Included: | N |
| Heat Included: | N |
| Parking Included: | N |
| Condo Tax Included: | N |
| Building Insurance Included: | N |
| Fireplace/Stove: | Y |
| Heat Type: | Forced Air |
| Central Air Conditioning: | Central Air |
| Central Vac: | N |
| Laundry Level: | Syste |
| Ensuite Laundry: | F |
| Sewers: | Sewer |
$
%
Years
This calculator is for demonstration purposes only. Always consult a professional
financial advisor before making personal financial decisions.
| Although the information displayed is believed to be accurate, no warranties or representations are made of any kind. |
| ROYAL LEPAGE PERFORMANCE REALTY |
|
|

Massey Baradaran
Broker
Dir:
416 821 0606
Bus:
905 508 9500
Fax:
905 508 9590
| Book Showing | Email a Friend |
Jump To:
At a Glance:
| Type: | Freehold - Detached |
| Area: | Ottawa |
| Municipality: | Kanata |
| Neighbourhood: | 9008 - Kanata - Morgan's Grant/South March |
| Style: | 2-Storey |
| Tax: | $3,986 |
| Beds: | 4+1 |
| Baths: | 4 |
| Fireplace: | Y |
| Pool: | None |
Locatin Map:
Payment Calculator:
