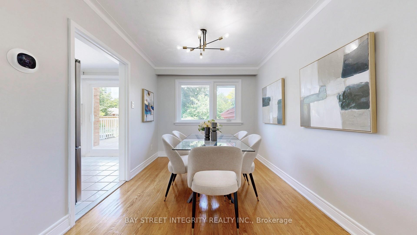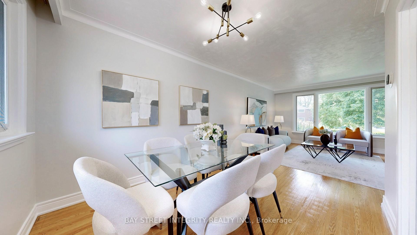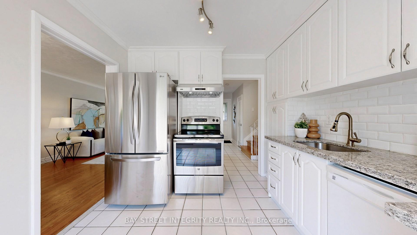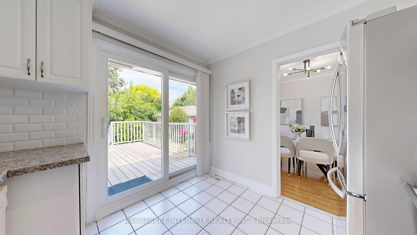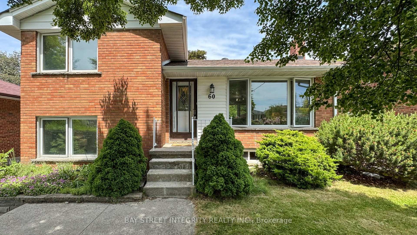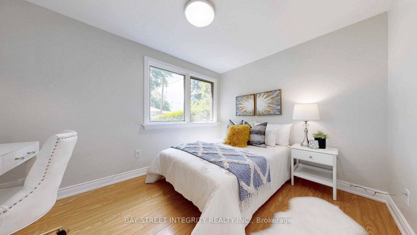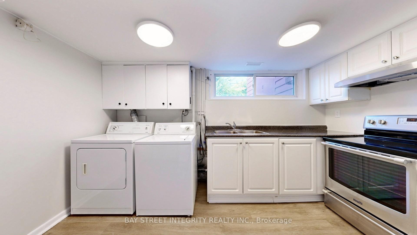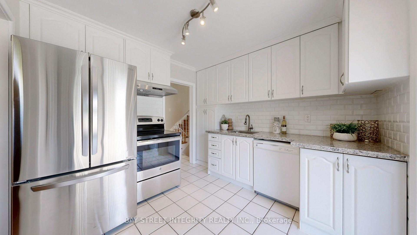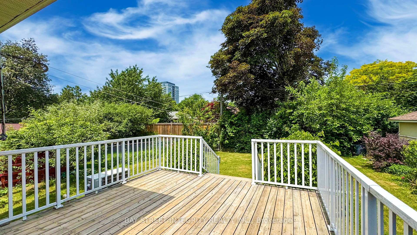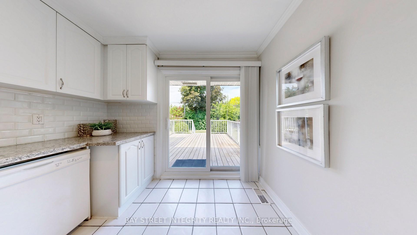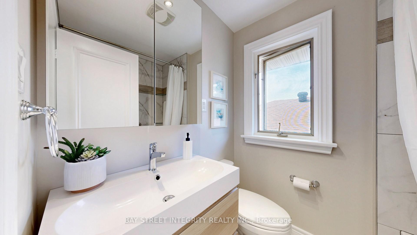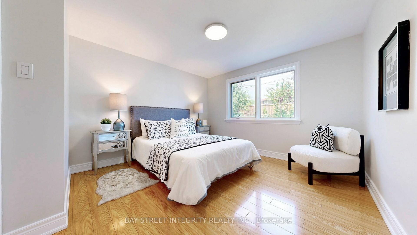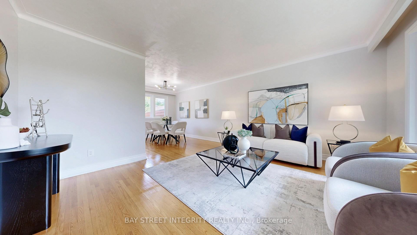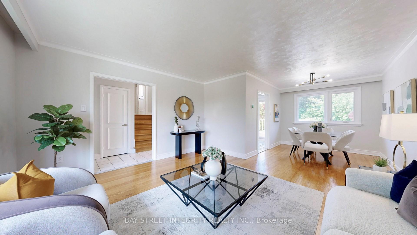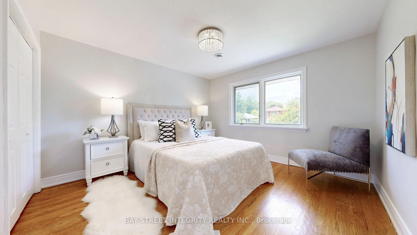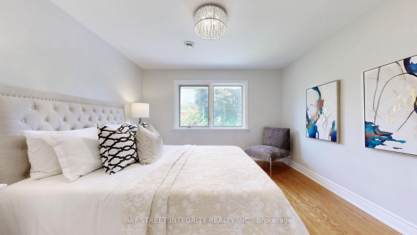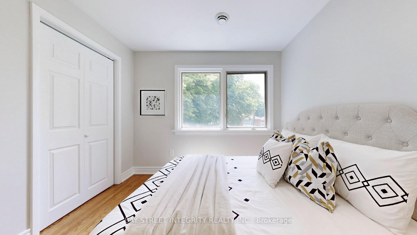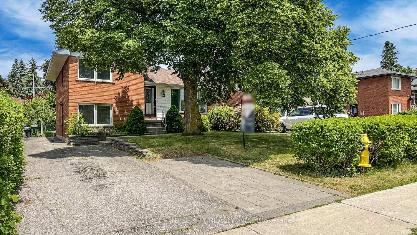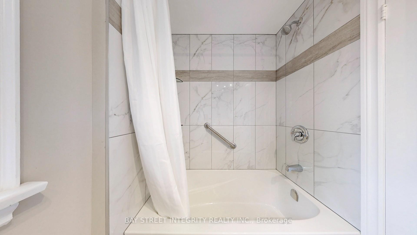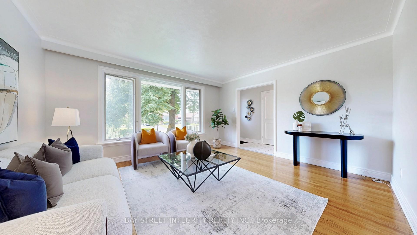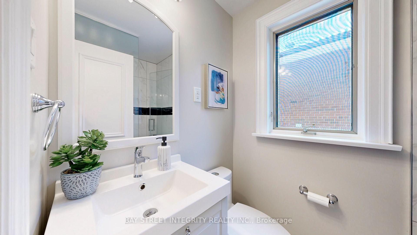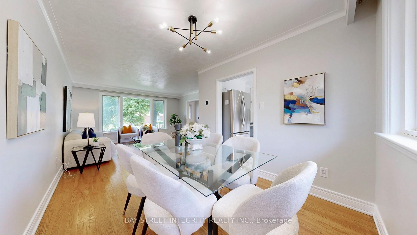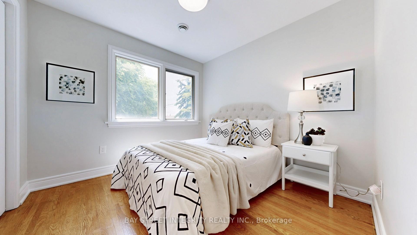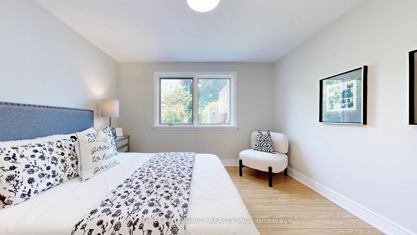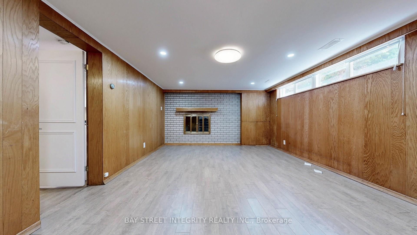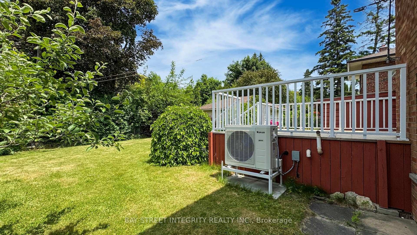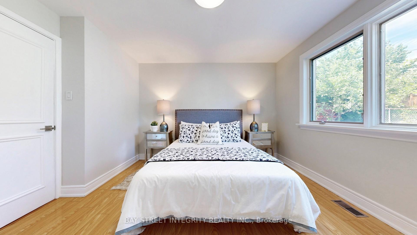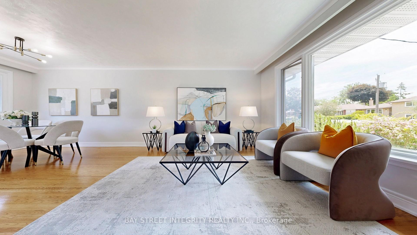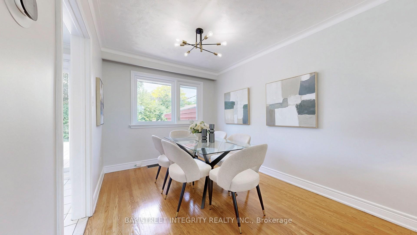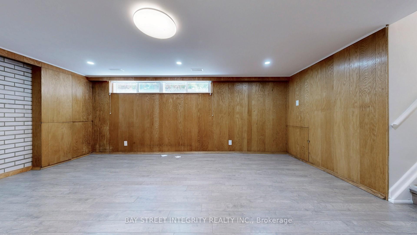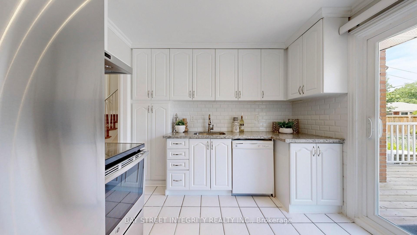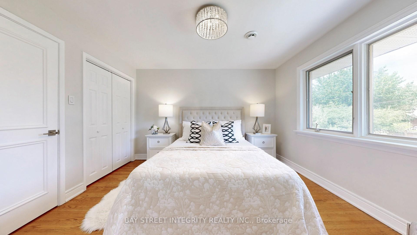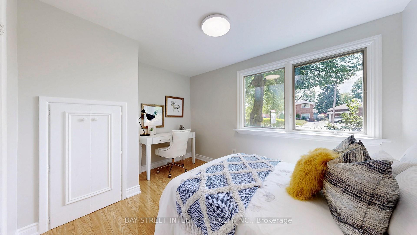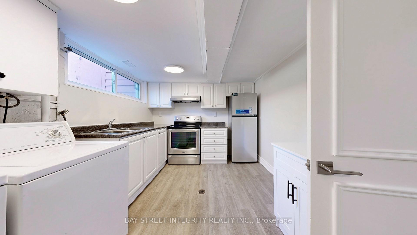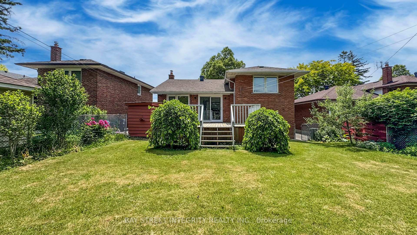$998,000
Available - For Sale
Listing ID: E12225395
60 Beacham Cres , Toronto, M1T 1N1, Toronto
| Location*Location*Location *$$$+Spent Renovated!Meticulously Maintained McClintock-Built Sidesplit Nestled in a Quiet, Family-Friendly Neighbourhood! This Spacious 4+1 Bedroom Home Offers Functional Layout with Formal Living & Dining Rooms, Gleaming Hardwood Floors, and Mostly Updated Windows. Large Sun-Filled Family Room Features a Cozy Wood-Burning Fireplace and a Separate Side Entrance Ideal for In-Law Suite or Income Potential. Renovated Kitchen, Updated Bathrooms, and Finished Basement. 2024 Heat Pump Provides Efficient Year-Round Heating & Cooling. Beautiful Backyard with Expansive Deck, Perfect for Relaxation or Entertaining. Extra-Long Driveway Fits Up to 5 Cars. Prime Location Minutes to Hwy 401/404, TTC, Agincourt Mall, Fairview Mall, Top Schools, and All Amenities. Functional Side-Split Layout with Short Staircases is friendly to the elders and Multi-Generational Living. Flexible Configuration Offers Potential for Two Self-Contained 2-Bedroom Units. A Rare Investment or End-User Opportunity in a Mature, Convenient, and Peaceful Community! A MUST SEE! |
| Price | $998,000 |
| Taxes: | $4799.59 |
| Occupancy: | Vacant |
| Address: | 60 Beacham Cres , Toronto, M1T 1N1, Toronto |
| Directions/Cross Streets: | Victoria Park/401 |
| Rooms: | 9 |
| Bedrooms: | 4 |
| Bedrooms +: | 1 |
| Family Room: | T |
| Basement: | Finished |
| Level/Floor | Room | Length(ft) | Width(ft) | Descriptions | |
| Room 1 | Ground | Living Ro | 14.3 | 12.86 | Hardwood Floor, Picture Window |
| Room 2 | Ground | Dining Ro | 11.38 | 8.79 | Hardwood Floor |
| Room 3 | Second | Primary B | 11.81 | 11.48 | Hardwood Floor, Double Closet, Window |
| Room 4 | Second | Bedroom | 9.18 | 9.05 | Hardwood Floor, Closet |
| Room 5 | Ground | Bedroom | 12.14 | 11.48 | Hardwood Floor, Closet, Side Door |
| Room 6 | Ground | Bedroom | 11.32 | 9.18 | Hardwood Floor |
| Room 7 | Lower | Bedroom 5 | 11.64 | 12.63 | Fireplace, Window |
| Room 8 | Ground | Kitchen | 10.1 | 9.48 | W/O To Deck, Granite Floor, Eat-in Kitchen |
| Room 9 | Lower | Kitchen | 11.64 | 8.36 |
| Washroom Type | No. of Pieces | Level |
| Washroom Type 1 | 4 | Upper |
| Washroom Type 2 | 4 | Lower |
| Washroom Type 3 | 0 | |
| Washroom Type 4 | 0 | |
| Washroom Type 5 | 0 |
| Total Area: | 0.00 |
| Property Type: | Detached |
| Style: | Backsplit 4 |
| Exterior: | Brick |
| Garage Type: | None |
| (Parking/)Drive: | Private |
| Drive Parking Spaces: | 5 |
| Park #1 | |
| Parking Type: | Private |
| Park #2 | |
| Parking Type: | Private |
| Pool: | None |
| Approximatly Square Footage: | 1100-1500 |
| CAC Included: | N |
| Water Included: | N |
| Cabel TV Included: | N |
| Common Elements Included: | N |
| Heat Included: | N |
| Parking Included: | N |
| Condo Tax Included: | N |
| Building Insurance Included: | N |
| Fireplace/Stove: | Y |
| Heat Type: | Forced Air |
| Central Air Conditioning: | Central Air |
| Central Vac: | N |
| Laundry Level: | Syste |
| Ensuite Laundry: | F |
| Sewers: | Sewer |
$
%
Years
This calculator is for demonstration purposes only. Always consult a professional
financial advisor before making personal financial decisions.
| Although the information displayed is believed to be accurate, no warranties or representations are made of any kind. |
| BAY STREET INTEGRITY REALTY INC. |
|
|

Massey Baradaran
Broker
Dir:
416 821 0606
Bus:
905 508 9500
Fax:
905 508 9590
| Virtual Tour | Book Showing | Email a Friend |
Jump To:
At a Glance:
| Type: | Freehold - Detached |
| Area: | Toronto |
| Municipality: | Toronto E05 |
| Neighbourhood: | Tam O'Shanter-Sullivan |
| Style: | Backsplit 4 |
| Tax: | $4,799.59 |
| Beds: | 4+1 |
| Baths: | 2 |
| Fireplace: | Y |
| Pool: | None |
Locatin Map:
Payment Calculator:
