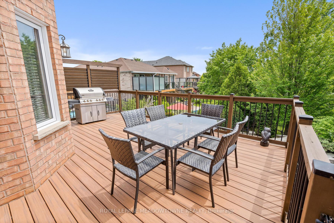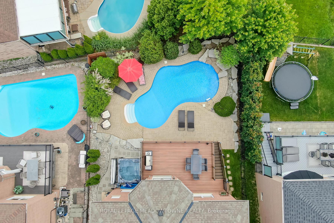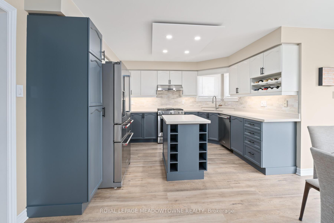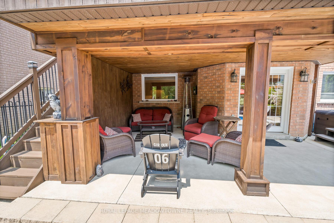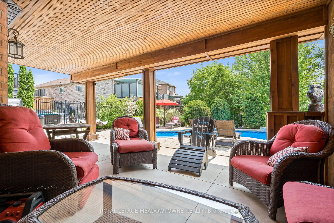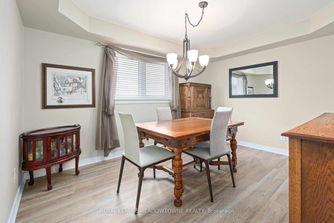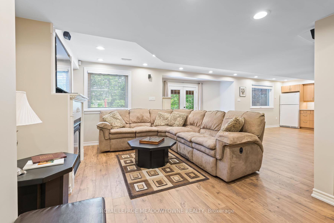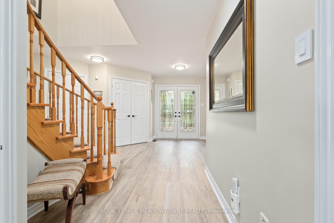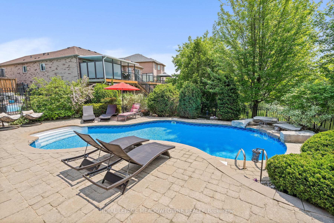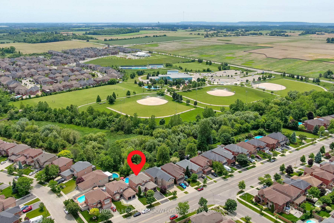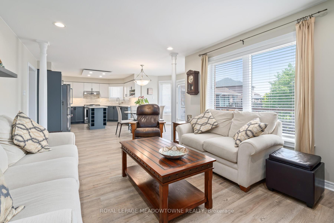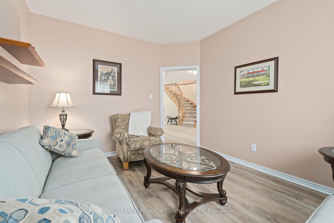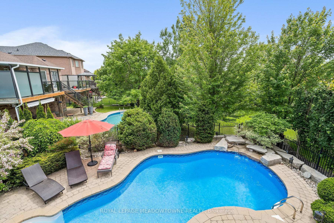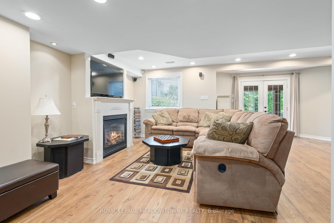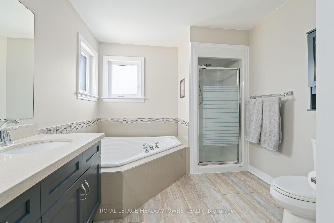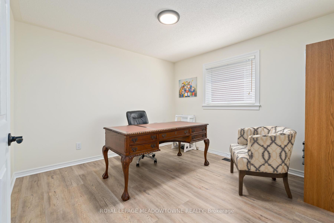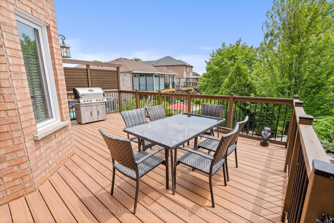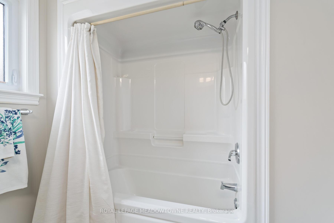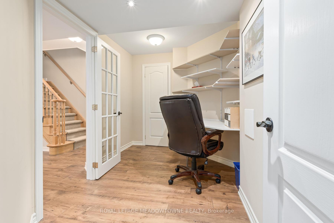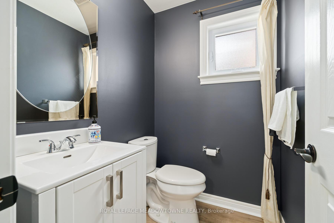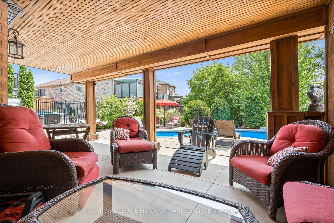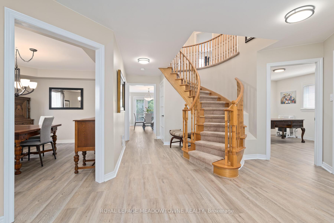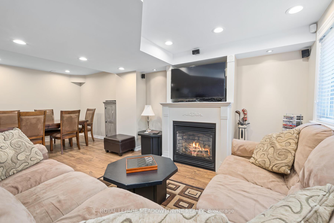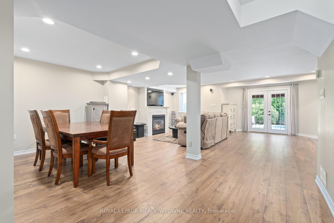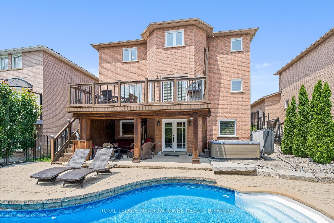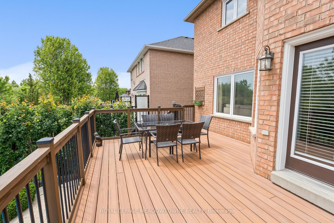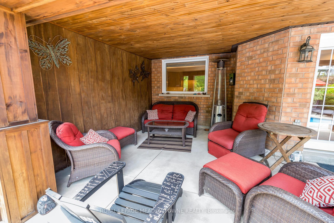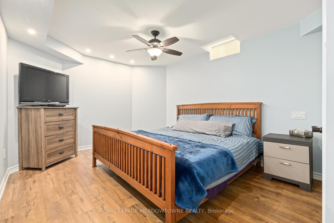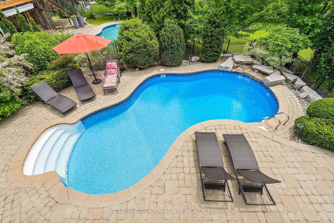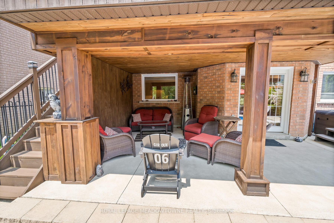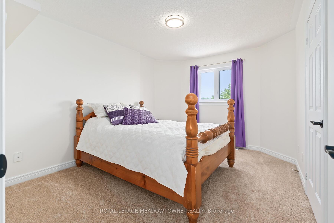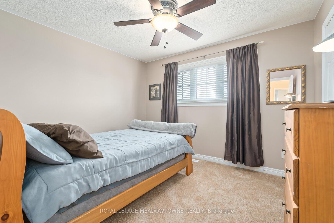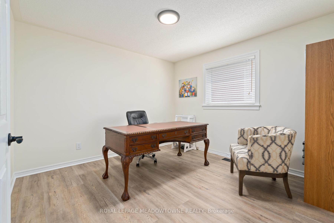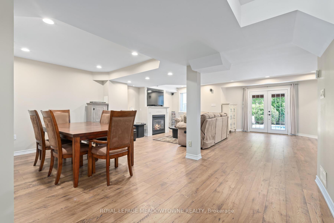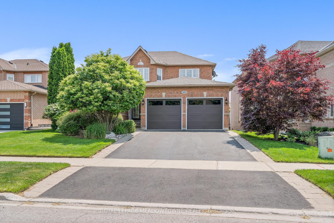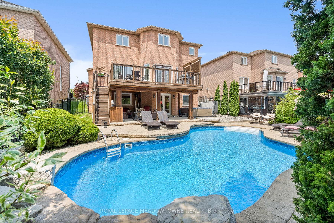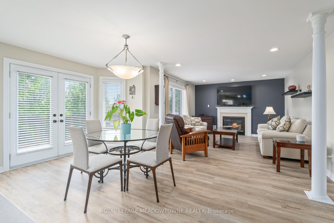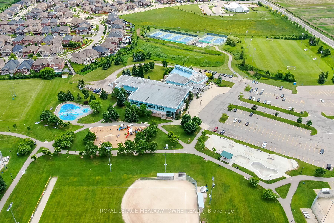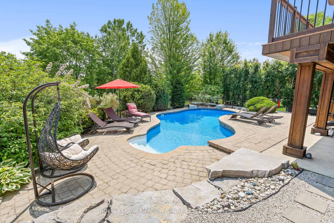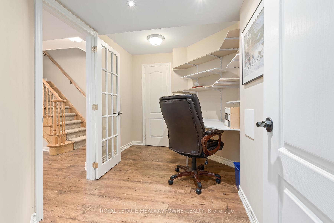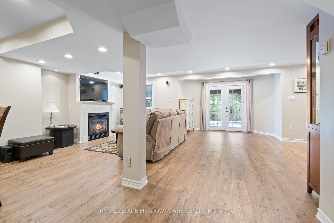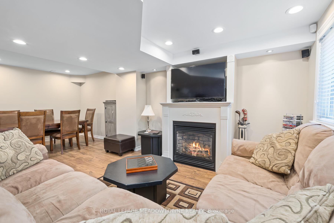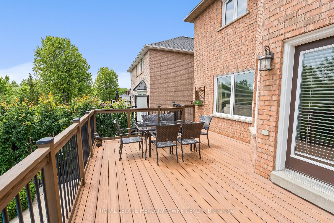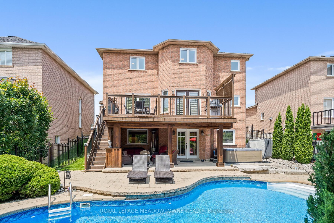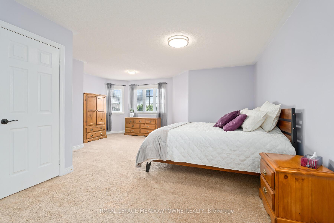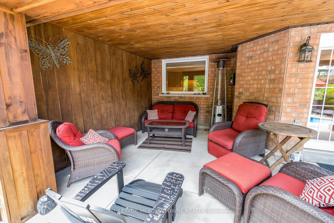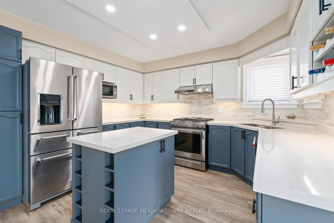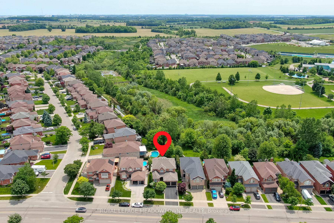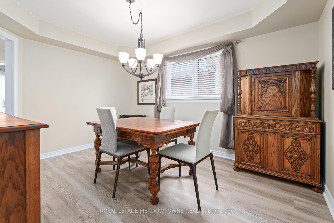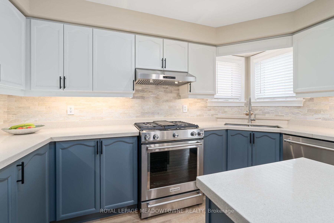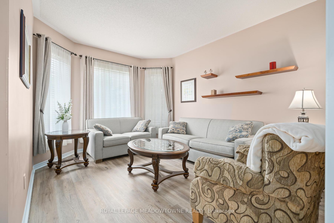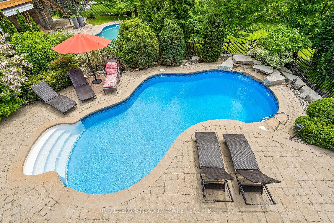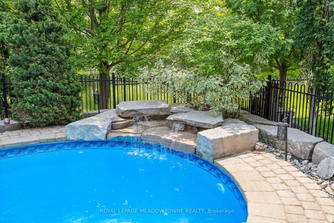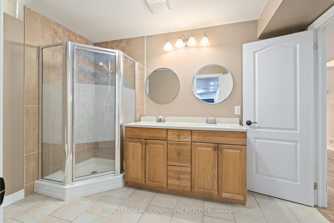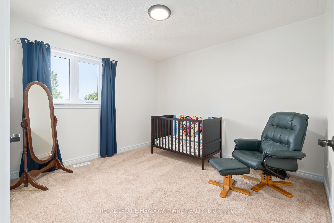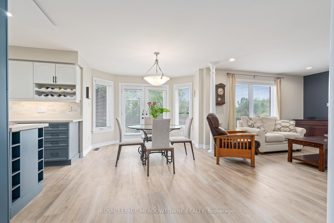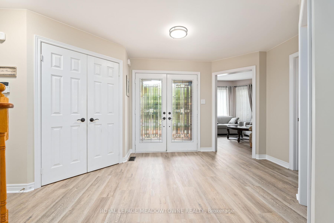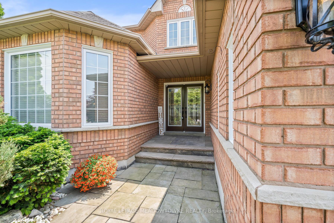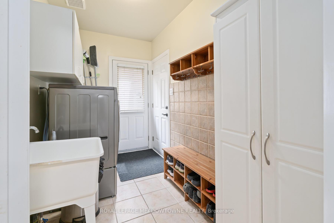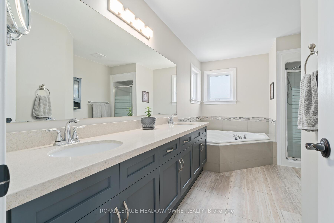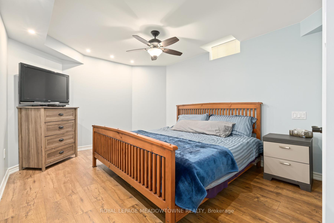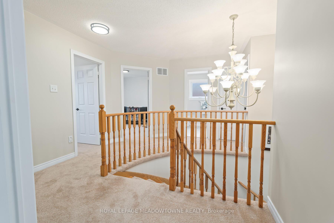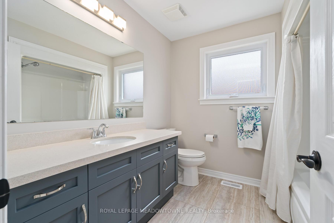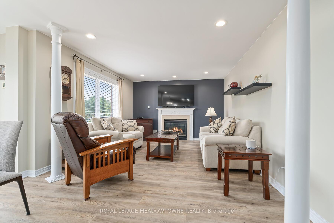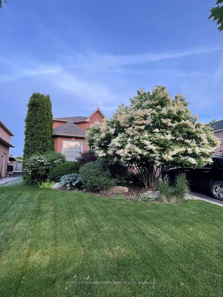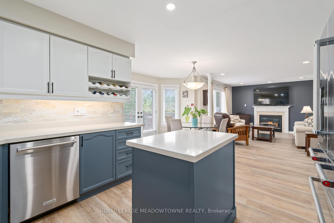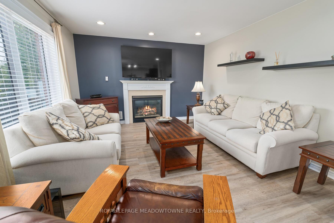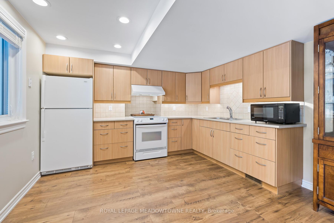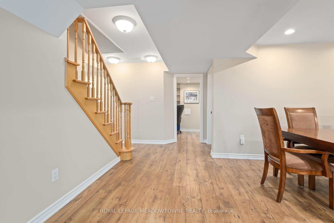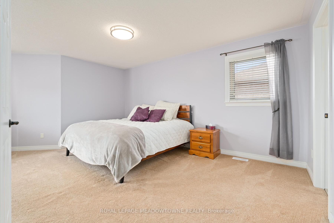$1,399,900
Available - For Sale
Listing ID: W12221306
14120 Argyll Road , Halton Hills, L7G 6G6, Halton
| Fabulous Country Glen home offering almost 2500 sqft above grade + gorgeous heated inground salt water pool, waterfall, hot tub, waterproofed covered patio, walk-out basement, mature landscaping, landscape lighting & partially backing onto greenspace. Beautifully updated throughout with open concept kitchen/family room with luxury vinyl floors, gas stove, centre island, quartz counters, pot lights, under counter lighting, pantry, walk-out to composite deck, upgraded railings, direct gas bbq hookup overlooking the greenspace. For those who work from home you'll love the main floor office, adjacent laundry room with side entrance, garage access & pantry. 4 good sized bedrooms with the primary having a generous size sitting area, 5 piece bath with soaker tub & separate shower. Updated 4 piece main bath.Ideal for extended family to live with them, you'll find an in-law suite with walk-out from the garden doors to a covered patio, inground kidney shaped pool, hot tub, fully equipped kitchen, 5th bedroom, 4 piece ensuite with heated floors, adjacent office/dressing area, walk-in closet + separate closet, large living room with gas fireplace & pot lights. |
| Price | $1,399,900 |
| Taxes: | $6562.00 |
| Occupancy: | Owner |
| Address: | 14120 Argyll Road , Halton Hills, L7G 6G6, Halton |
| Acreage: | < .50 |
| Directions/Cross Streets: | Mountain Road West on Argyll Road |
| Rooms: | 9 |
| Rooms +: | 3 |
| Bedrooms: | 4 |
| Bedrooms +: | 1 |
| Family Room: | T |
| Basement: | Apartment, Finished wit |
| Level/Floor | Room | Length(ft) | Width(ft) | Descriptions | |
| Room 1 | Ground | Living Ro | 14.01 | 11.38 | Vinyl Floor |
| Room 2 | Ground | Dining Ro | 13.19 | 11.02 | Vinyl Floor, Coffered Ceiling(s) |
| Room 3 | Ground | Kitchen | 16.01 | 11.38 | Centre Island, Stainless Steel Appl, Quartz Counter |
| Room 4 | Ground | Breakfast | 11.02 | 9.02 | W/O To Deck, Overlooks Pool, Open Concept |
| Room 5 | Ground | Family Ro | 16.01 | 11.38 | Gas Fireplace, Vinyl Floor, Open Concept |
| Room 6 | Ground | Office | 11.02 | 10.4 | Vinyl Floor |
| Room 7 | Second | Primary B | 16.01 | 11.02 | 5 Pc Ensuite, Walk-In Closet(s) |
| Room 8 | Second | Sitting | 9.02 | 8 | Broadloom |
| Room 9 | Second | Bedroom 2 | 13.61 | 11.02 | Broadloom, Overlooks Pool, Closet |
| Room 10 | Second | Bedroom 3 | 11.02 | 9.41 | Broadloom, Overlooks Pool, Closet |
| Room 11 | Second | Bedroom 4 | 10.4 | 10.04 | Ceiling Fan(s), Closet, Broadloom |
| Room 12 | Basement | Bedroom 5 | 13.12 | 10.73 | 4 Pc Ensuite, Closet, Window |
| Room 13 | Basement | Kitchen | 14.69 | 12.04 | Laminate, Backsplash, W/O To Pool |
| Room 14 | Basement | Recreatio | 20.93 | 16.56 | Laminate, Open Concept, Gas Fireplace |
| Washroom Type | No. of Pieces | Level |
| Washroom Type 1 | 2 | Ground |
| Washroom Type 2 | 4 | Second |
| Washroom Type 3 | 4 | Basement |
| Washroom Type 4 | 5 | Second |
| Washroom Type 5 | 0 |
| Total Area: | 0.00 |
| Property Type: | Detached |
| Style: | 2-Storey |
| Exterior: | Brick |
| Garage Type: | Attached |
| Drive Parking Spaces: | 2 |
| Pool: | Inground |
| Other Structures: | Fence - Full |
| Approximatly Square Footage: | 2000-2500 |
| Property Features: | Fenced Yard, Park |
| CAC Included: | N |
| Water Included: | N |
| Cabel TV Included: | N |
| Common Elements Included: | N |
| Heat Included: | N |
| Parking Included: | N |
| Condo Tax Included: | N |
| Building Insurance Included: | N |
| Fireplace/Stove: | Y |
| Heat Type: | Forced Air |
| Central Air Conditioning: | Central Air |
| Central Vac: | Y |
| Laundry Level: | Syste |
| Ensuite Laundry: | F |
| Elevator Lift: | False |
| Sewers: | Sewer |
$
%
Years
This calculator is for demonstration purposes only. Always consult a professional
financial advisor before making personal financial decisions.
| Although the information displayed is believed to be accurate, no warranties or representations are made of any kind. |
| ROYAL LEPAGE MEADOWTOWNE REALTY |
|
|

Massey Baradaran
Broker
Dir:
416 821 0606
Bus:
905 508 9500
Fax:
905 508 9590
| Virtual Tour | Book Showing | Email a Friend |
Jump To:
At a Glance:
| Type: | Freehold - Detached |
| Area: | Halton |
| Municipality: | Halton Hills |
| Neighbourhood: | Georgetown |
| Style: | 2-Storey |
| Tax: | $6,562 |
| Beds: | 4+1 |
| Baths: | 4 |
| Fireplace: | Y |
| Pool: | Inground |
Locatin Map:
Payment Calculator:
