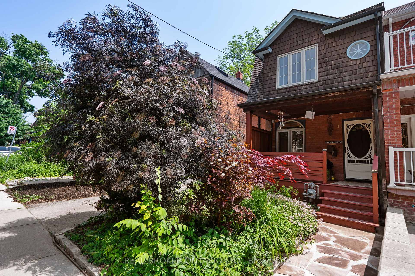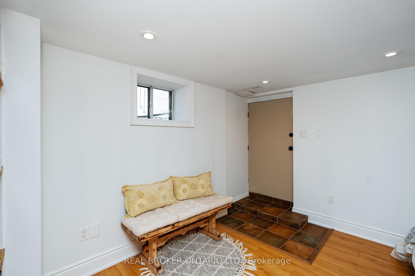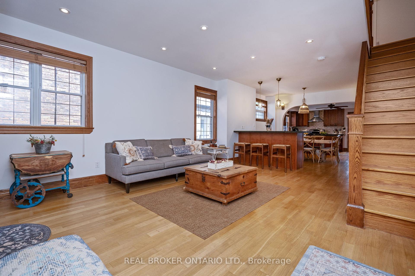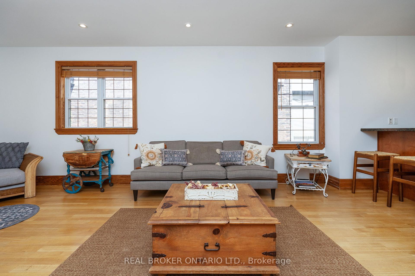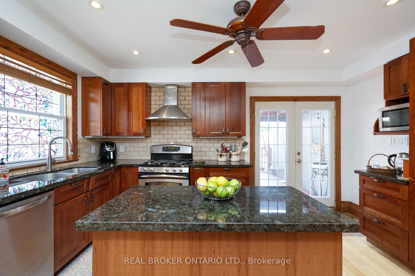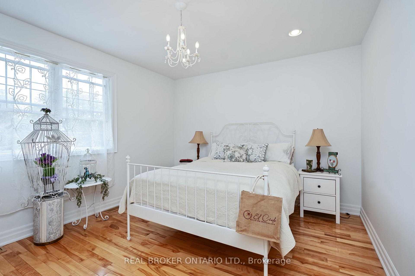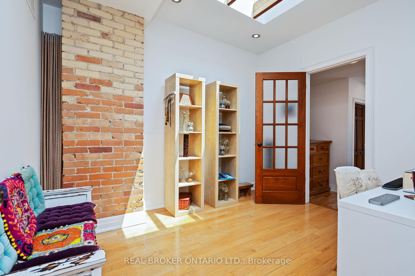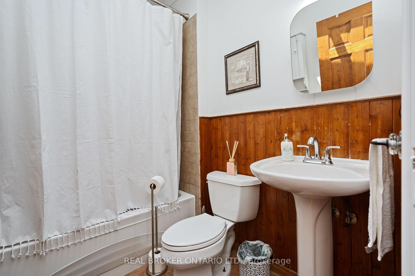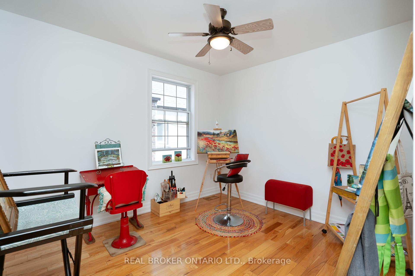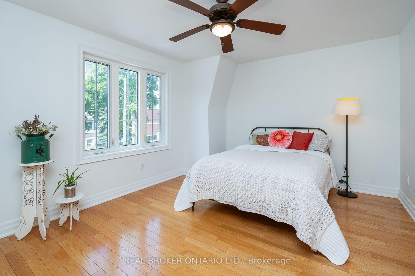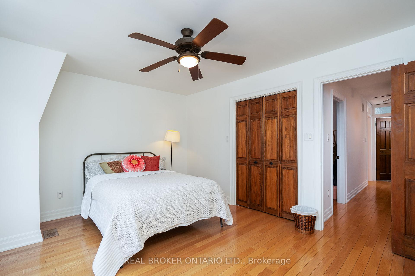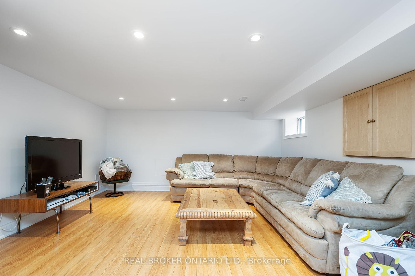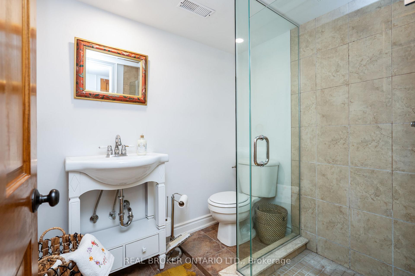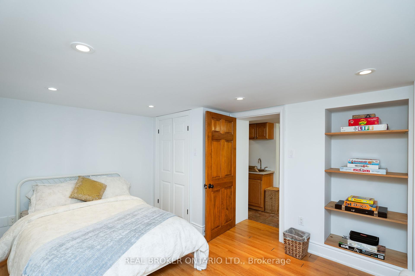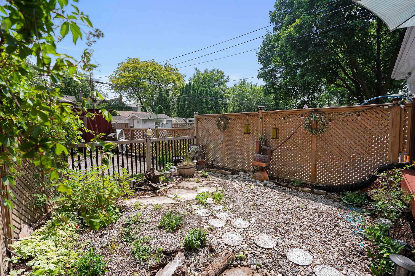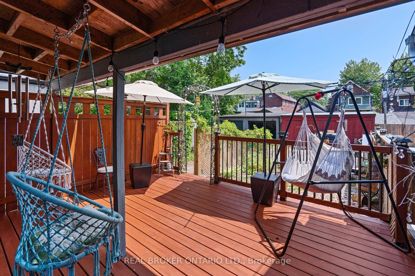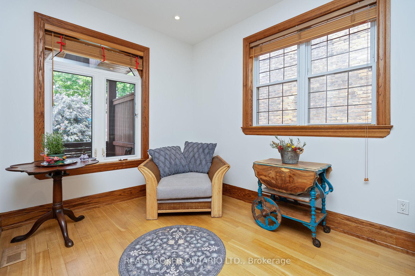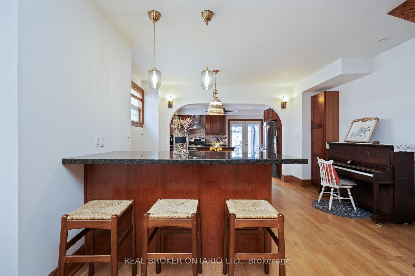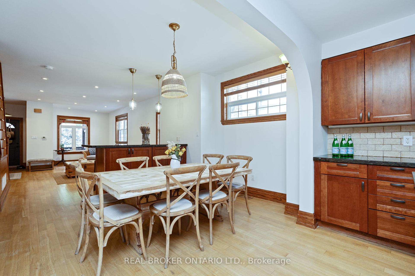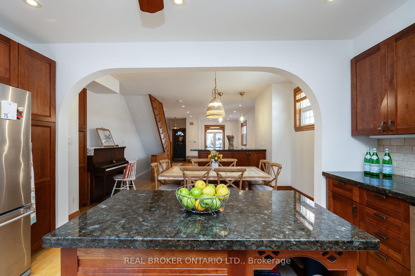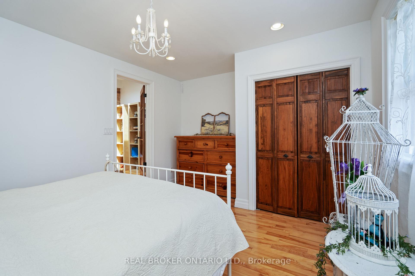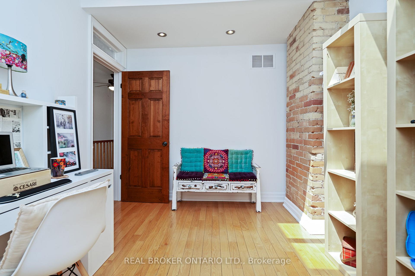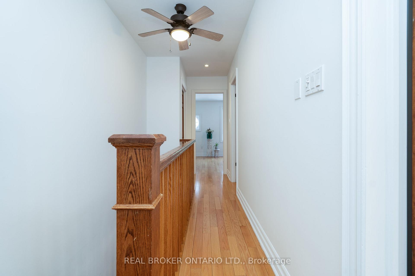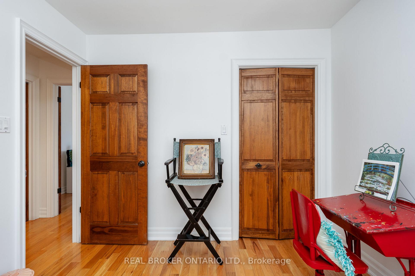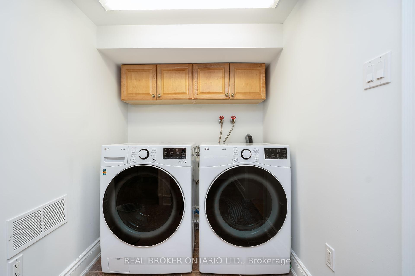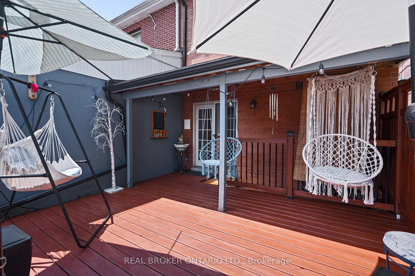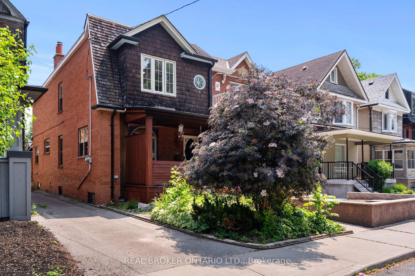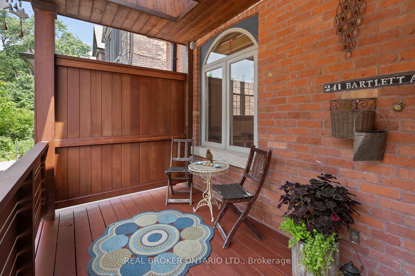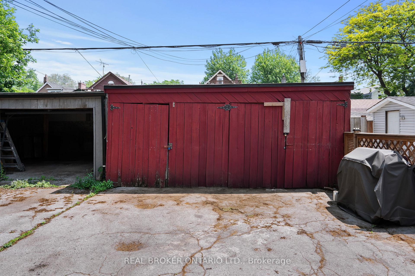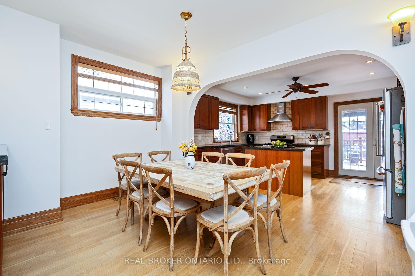$1,399,999
Available - For Sale
Listing ID: W12225400
241 Bartlett Aven , Toronto, M6H 3G3, Toronto
| This beautifully maintained, extra-large semi feels more like a detached home, offering the space of a suburban property, right in the heart of the city. Located directly across from a school and just steps to Dovercourt Park, the Boys and Girls Club, and Geary Avenue (recently named Toronto's coolest street), this location is as convenient as it is vibrant. Just a 5-minute stroll to Bloor Street and the subway, this home features 4 generously sized bedrooms plus a dedicated office--perfect for growing families or those working from home. The open concept main floor is an entertainers dream, blending charm and functionality with airy, sun filled spaces. A rare find in the area, enjoy a two-car garage and the kind of square footage that' s hard to come by downtown. Bright, spacious, and lovingly cared for by the same family for nearly 30 years--this is a home that has it all. Truly one of a kind! |
| Price | $1,399,999 |
| Taxes: | $6560.56 |
| Occupancy: | Owner |
| Address: | 241 Bartlett Aven , Toronto, M6H 3G3, Toronto |
| Directions/Cross Streets: | Dufferin & Dupont |
| Rooms: | 7 |
| Rooms +: | 2 |
| Bedrooms: | 3 |
| Bedrooms +: | 1 |
| Family Room: | F |
| Basement: | Finished wit, Separate Ent |
| Level/Floor | Room | Length(ft) | Width(ft) | Descriptions | |
| Room 1 | Main | Living Ro | 21.19 | 15.19 | Hardwood Floor, Window |
| Room 2 | Main | Dining Ro | 15.28 | 13.28 | Hardwood Floor, Window, Breakfast Bar |
| Room 3 | Main | Kitchen | 14.1 | 11.61 | Stainless Steel Appl, Hardwood Floor, W/O To Deck |
| Room 4 | Second | Primary B | 15.12 | 11.51 | Hardwood Floor, Window, Closet |
| Room 5 | Second | Office | 10.1 | 9.41 | Hardwood Floor |
| Room 6 | Second | Bedroom 2 | 10.1 | 9.51 | Hardwood Floor, Window, Closet |
| Room 7 | Second | Bedroom 3 | 15.09 | 11.61 | Hardwood Floor, Window, Closet |
| Room 8 | Basement | Recreatio | 22.07 | 14.1 | Laminate, Window |
| Room 9 | Basement | Bedroom 4 | 13.71 | 10.1 | Laminate, Closet, Window |
| Washroom Type | No. of Pieces | Level |
| Washroom Type 1 | 4 | Second |
| Washroom Type 2 | 3 | Basement |
| Washroom Type 3 | 0 | |
| Washroom Type 4 | 0 | |
| Washroom Type 5 | 0 |
| Total Area: | 0.00 |
| Approximatly Age: | 100+ |
| Property Type: | Semi-Detached |
| Style: | 2-Storey |
| Exterior: | Brick |
| Garage Type: | Detached |
| (Parking/)Drive: | Mutual |
| Drive Parking Spaces: | 1 |
| Park #1 | |
| Parking Type: | Mutual |
| Park #2 | |
| Parking Type: | Mutual |
| Pool: | None |
| Approximatly Age: | 100+ |
| Approximatly Square Footage: | 1500-2000 |
| Property Features: | Library, Park |
| CAC Included: | N |
| Water Included: | N |
| Cabel TV Included: | N |
| Common Elements Included: | N |
| Heat Included: | N |
| Parking Included: | N |
| Condo Tax Included: | N |
| Building Insurance Included: | N |
| Fireplace/Stove: | N |
| Heat Type: | Forced Air |
| Central Air Conditioning: | Central Air |
| Central Vac: | N |
| Laundry Level: | Syste |
| Ensuite Laundry: | F |
| Sewers: | Sewer |
$
%
Years
This calculator is for demonstration purposes only. Always consult a professional
financial advisor before making personal financial decisions.
| Although the information displayed is believed to be accurate, no warranties or representations are made of any kind. |
| REAL BROKER ONTARIO LTD. |
|
|

Massey Baradaran
Broker
Dir:
416 821 0606
Bus:
905 508 9500
Fax:
905 508 9590
| Virtual Tour | Book Showing | Email a Friend |
Jump To:
At a Glance:
| Type: | Freehold - Semi-Detached |
| Area: | Toronto |
| Municipality: | Toronto W02 |
| Neighbourhood: | Dovercourt-Wallace Emerson-Junction |
| Style: | 2-Storey |
| Approximate Age: | 100+ |
| Tax: | $6,560.56 |
| Beds: | 3+1 |
| Baths: | 2 |
| Fireplace: | N |
| Pool: | None |
Locatin Map:
Payment Calculator:
