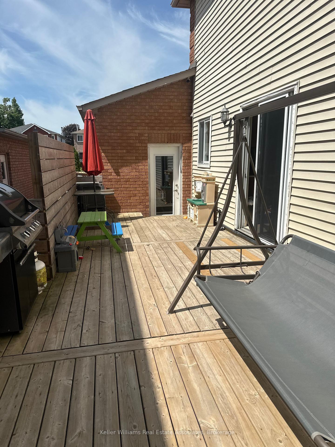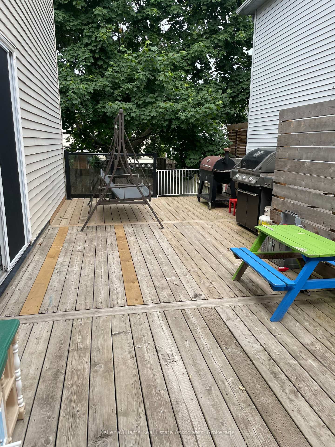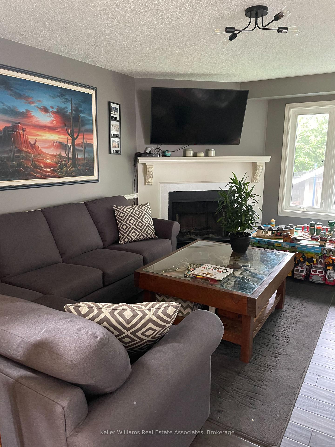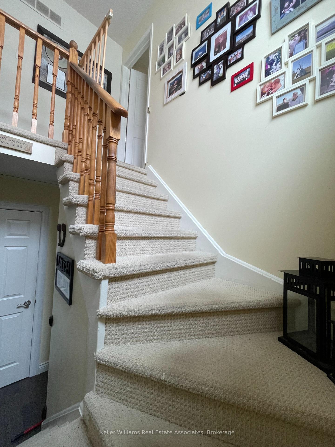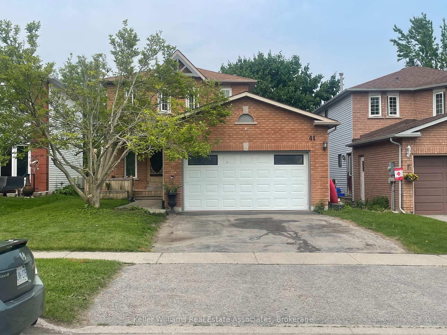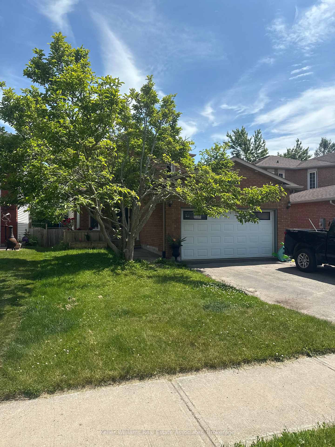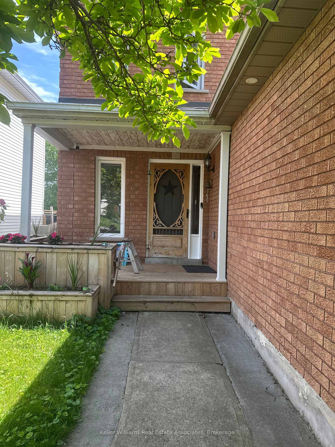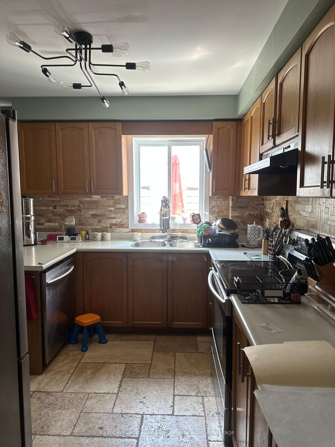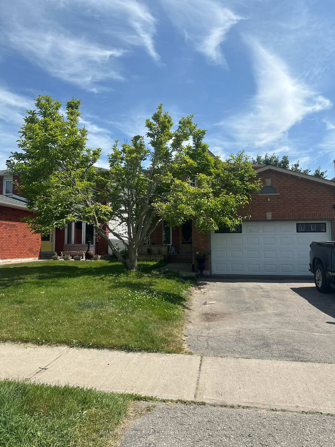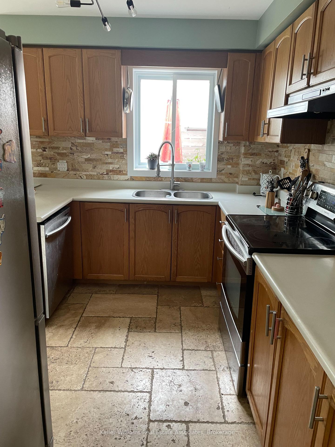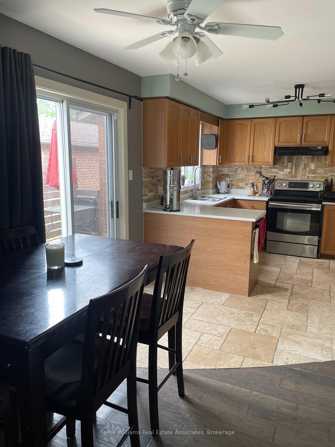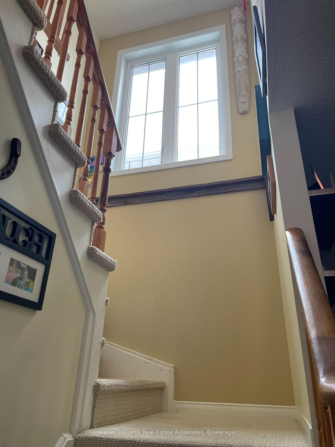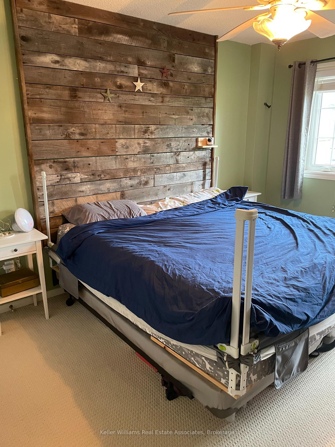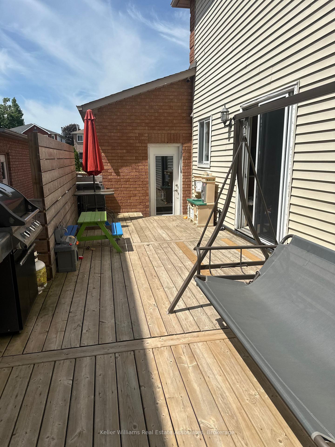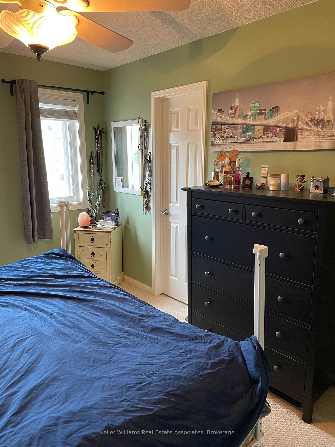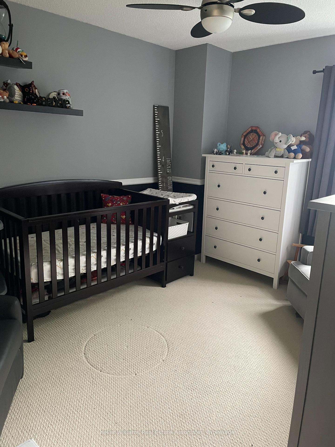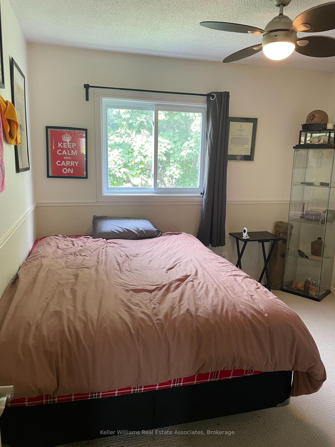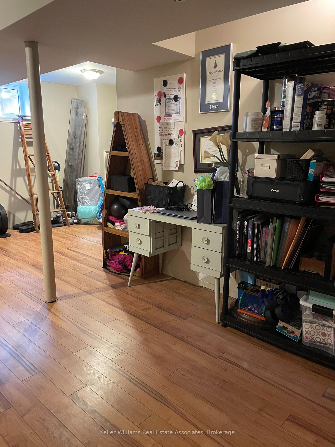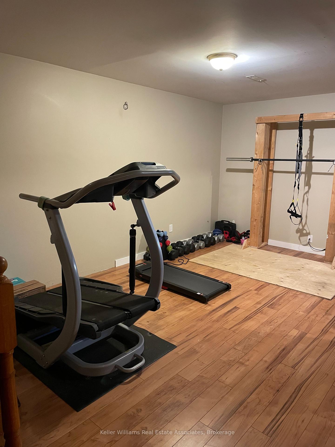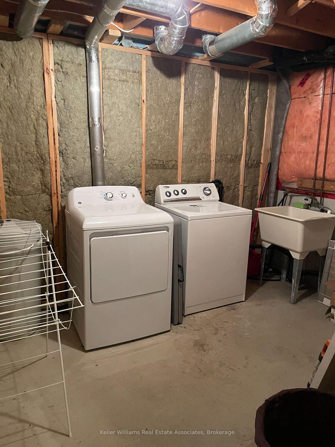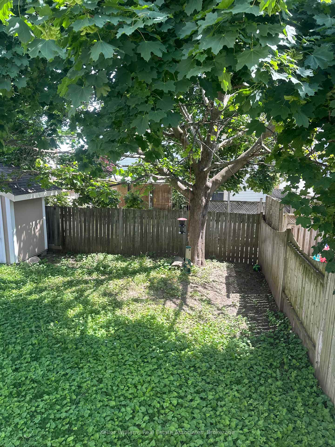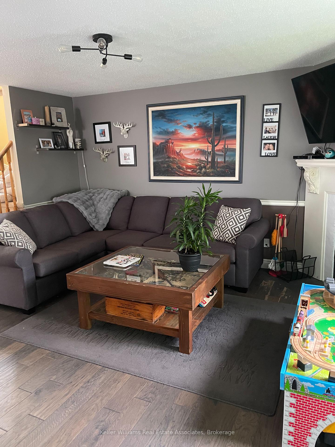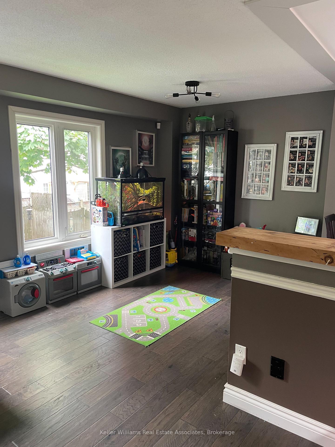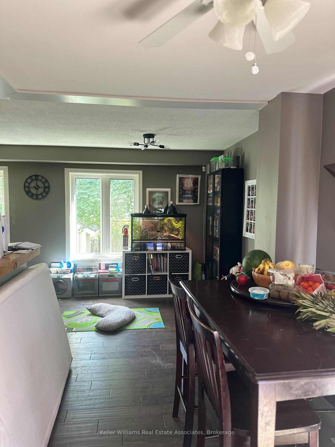$799,900
Available - For Sale
Listing ID: S12221976
41 Penton Driv , Barrie, L4N 7A3, Simcoe
| Welcome to 41 Penton Dr, a beautifully maintained home in the heart of Barrie. Nestled in one of Barrie's most desirable neighbourhoods, this sp acious home offer open concept main floor living room with fireplace, large kitchen/dinning area with a walkout to a side deck and spacious backyard . Three bedrooms upstairs with a 4 piece bath and a finished basement with rec room, laundry and plenty of storage.Close to highways and major shopping and entertainment areas that Barrie has to offer. |
| Price | $799,900 |
| Taxes: | $4114.00 |
| Assessment Year: | 2025 |
| Occupancy: | Owner |
| Address: | 41 Penton Driv , Barrie, L4N 7A3, Simcoe |
| Directions/Cross Streets: | ANNE ST N & LIVINGSTON ST S |
| Rooms: | 10 |
| Bedrooms: | 3 |
| Bedrooms +: | 0 |
| Family Room: | T |
| Basement: | Finished |
| Level/Floor | Room | Length(ft) | Width(ft) | Descriptions | |
| Room 1 | Main | Dining Ro | 10.82 | 18.7 | |
| Room 2 | Main | Family Ro | 16.73 | 19.68 | |
| Room 3 | Main | Powder Ro | |||
| Room 4 | Main | Bedroom | |||
| Room 5 | Second | Bedroom 2 | |||
| Room 6 | Second | Primary B | |||
| Room 7 | Second | Bathroom | |||
| Room 8 | Basement | Laundry | 9.84 | 9.84 | |
| Room 9 | Basement | Recreatio | 19.68 | 19.68 | |
| Room 10 | Main | Kitchen | 10.82 | 18.7 | |
| Room 11 | |||||
| Room 12 |
| Washroom Type | No. of Pieces | Level |
| Washroom Type 1 | 4 | Second |
| Washroom Type 2 | 2 | Main |
| Washroom Type 3 | 0 | |
| Washroom Type 4 | 0 | |
| Washroom Type 5 | 0 |
| Total Area: | 0.00 |
| Approximatly Age: | 31-50 |
| Property Type: | Detached |
| Style: | 2-Storey |
| Exterior: | Brick Front, Vinyl Siding |
| Garage Type: | Attached |
| Drive Parking Spaces: | 2 |
| Pool: | None |
| Approximatly Age: | 31-50 |
| Approximatly Square Footage: | 1100-1500 |
| CAC Included: | N |
| Water Included: | N |
| Cabel TV Included: | N |
| Common Elements Included: | N |
| Heat Included: | N |
| Parking Included: | N |
| Condo Tax Included: | N |
| Building Insurance Included: | N |
| Fireplace/Stove: | Y |
| Heat Type: | Forced Air |
| Central Air Conditioning: | Central Air |
| Central Vac: | N |
| Laundry Level: | Syste |
| Ensuite Laundry: | F |
| Sewers: | Sewer |
$
%
Years
This calculator is for demonstration purposes only. Always consult a professional
financial advisor before making personal financial decisions.
| Although the information displayed is believed to be accurate, no warranties or representations are made of any kind. |
| Keller Williams Real Estate Associates |
|
|

Massey Baradaran
Broker
Dir:
416 821 0606
Bus:
905 508 9500
Fax:
905 508 9590
| Book Showing | Email a Friend |
Jump To:
At a Glance:
| Type: | Freehold - Detached |
| Area: | Simcoe |
| Municipality: | Barrie |
| Neighbourhood: | West Bayfield |
| Style: | 2-Storey |
| Approximate Age: | 31-50 |
| Tax: | $4,114 |
| Beds: | 3 |
| Baths: | 2 |
| Fireplace: | Y |
| Pool: | None |
Locatin Map:
Payment Calculator:
