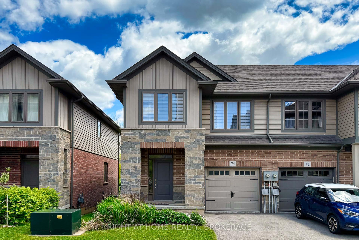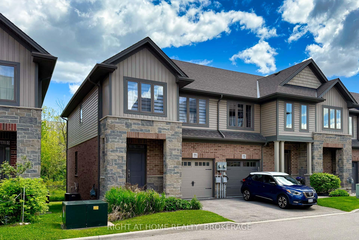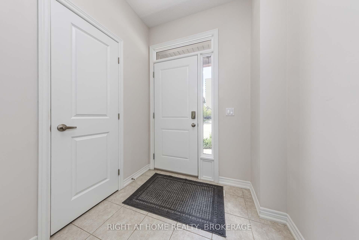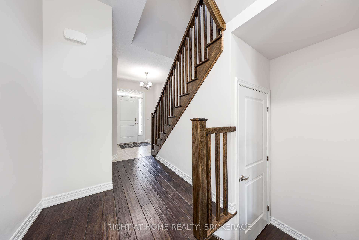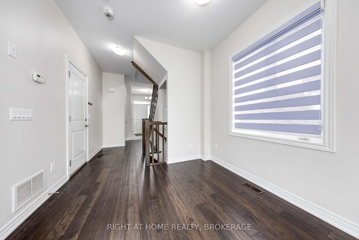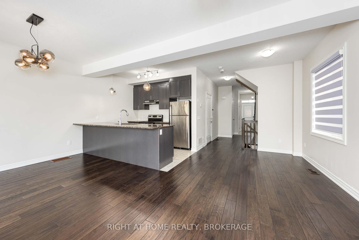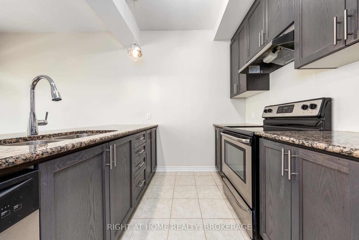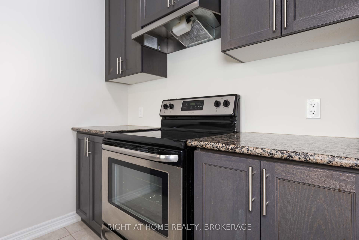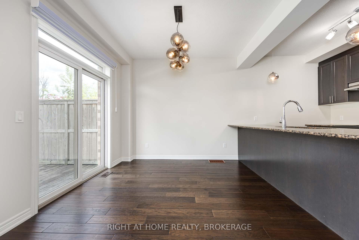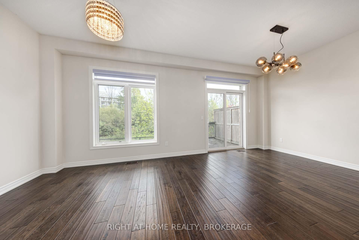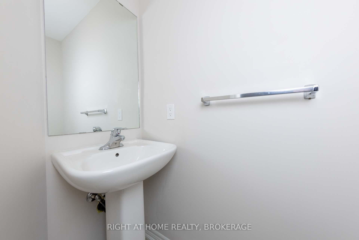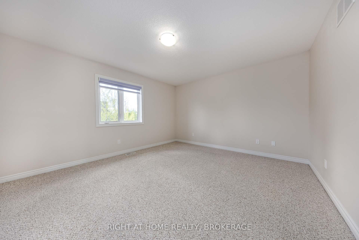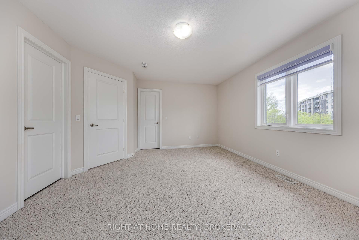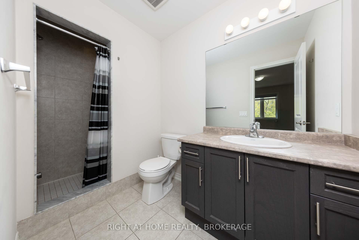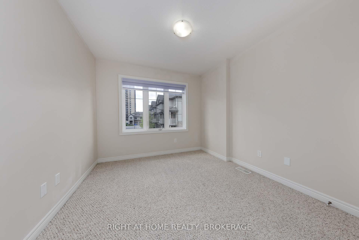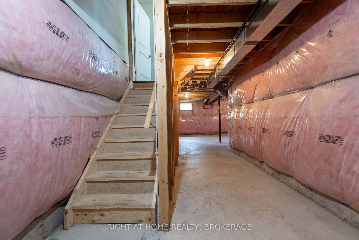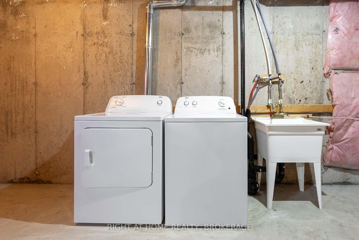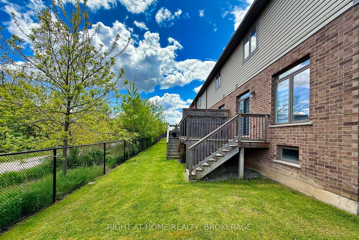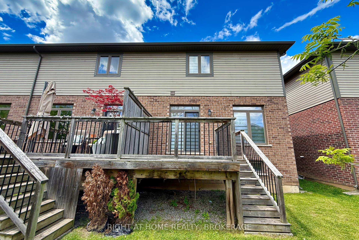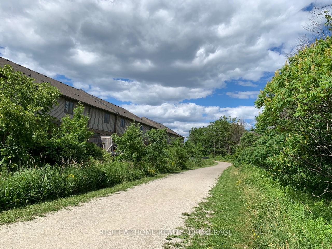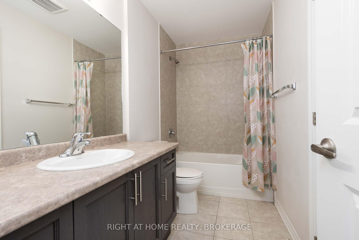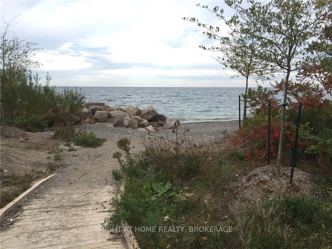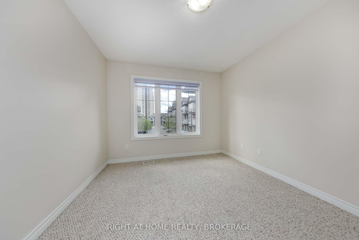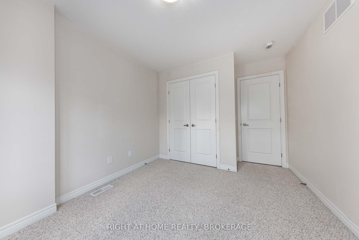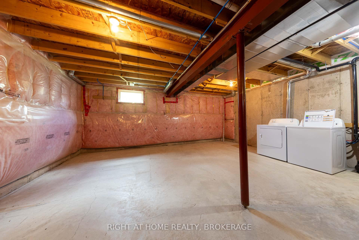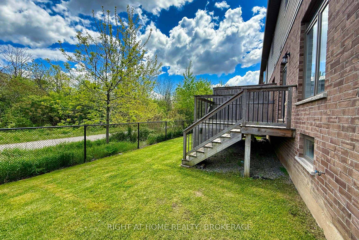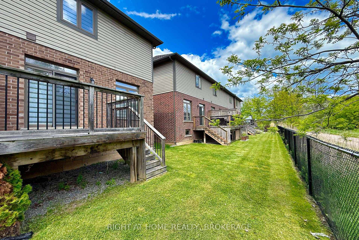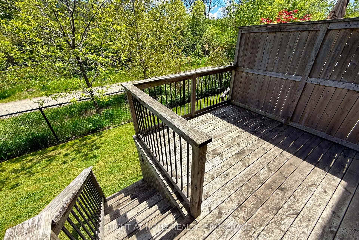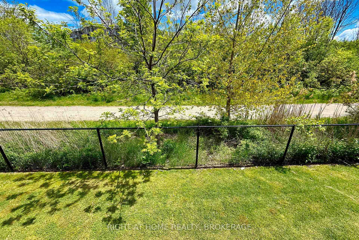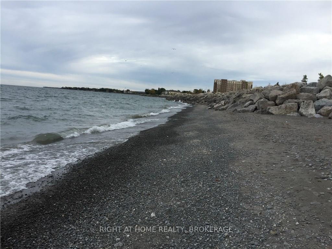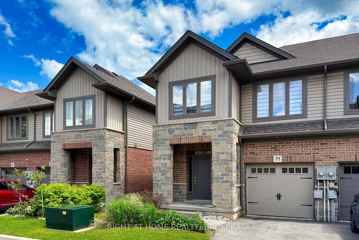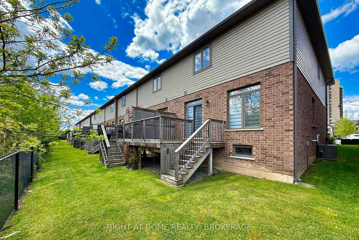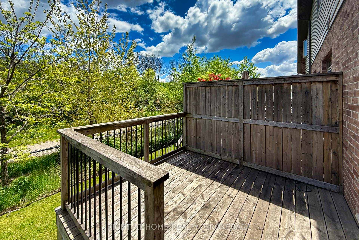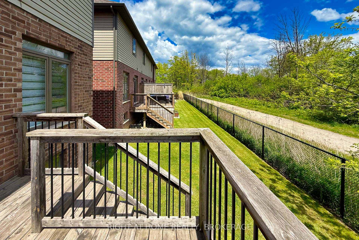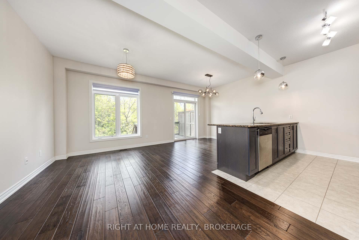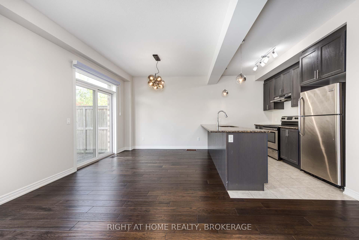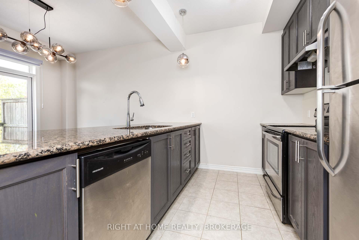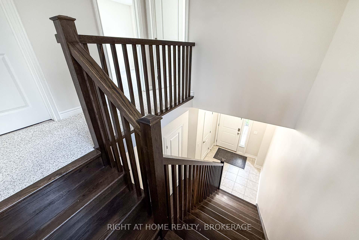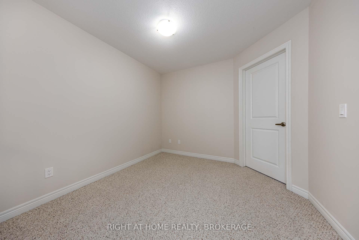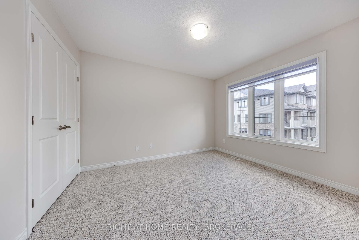$749,000
Available - For Sale
Listing ID: X12225404
71 Southshore Cres , Hamilton, L8E 0J3, Hamilton
| Welcome To This Stunning 3 Bedroom, 2.5 bath 2 Storey Freehold Townhouse. This townhouse sounds like a fantastic find! Nestled in the sought-after Waterfront Trails community, it offers a low-maintenance lifestyle with no need to shovel snow or cut grass, perfect for effortless living. This bright end-unit, backs on to Green space, Open Concept Layout, Closet & Garage Access from Large Foyer. Design ensures plenty of natural light, complemented by 9-ft ceilings and maple engineered hardwood on the main floor and matching Stairs. The Berber carpet upstairs adds warmth and comfort. The kitchen is a standout, featuring dark oak cabinets and granite countertops, creating a stylish and functional space. The primary bedroom boasts its own ensuite and Large walk-in closet, plus a spacious den for added versatility. Beyond the home itself, the location is steps from the beach pathway, parks, schools, shopping, and major highways like the QEW and Red Hill Expressway. With fresh paint and new light fixtures, its truly move-in ready. Freehold town with a $110/month association fee, covers Snow Remove, landscaping |
| Price | $749,000 |
| Taxes: | $5081.00 |
| Assessment Year: | 2025 |
| Occupancy: | Vacant |
| Address: | 71 Southshore Cres , Hamilton, L8E 0J3, Hamilton |
| Directions/Cross Streets: | Frances Ave. |
| Rooms: | 6 |
| Bedrooms: | 3 |
| Bedrooms +: | 0 |
| Family Room: | F |
| Basement: | Full, Unfinished |
| Level/Floor | Room | Length(ft) | Width(ft) | Descriptions | |
| Room 1 | Main | Great Roo | 19.48 | 9.41 | Overlooks Ravine, Hardwood Floor, W/O To Sundeck |
| Room 2 | Main | Dining Ro | 9.74 | 9.41 | Hardwood Floor, Open Concept, Sliding Doors |
| Room 3 | Main | Kitchen | 8.5 | 10.07 | Ceramic Floor, Granite Counters, B/I Dishwasher |
| Room 4 | Second | Primary B | 15.15 | 12.76 | Walk-In Closet(s), 3 Pc Ensuite, Broadloom |
| Room 5 | Second | Bedroom 2 | 11.87 | 10 | Large Window, Large Closet, Broadloom |
| Room 6 | Second | Bedroom 3 | 9.68 | 10.36 | Large Window, Large Closet, Broadloom |
| Room 7 | Second | Den | 9.64 | 9.64 | Open Concept, Broadloom, Window |
| Room 8 | Second | Bathroom | 10.04 | 5.08 | 3 Pc Ensuite |
| Room 9 | Second | Bathroom | 10.07 | 4.95 | 4 Pc Bath |
| Washroom Type | No. of Pieces | Level |
| Washroom Type 1 | 2 | Main |
| Washroom Type 2 | 4 | Second |
| Washroom Type 3 | 3 | Second |
| Washroom Type 4 | 0 | |
| Washroom Type 5 | 0 |
| Total Area: | 0.00 |
| Approximatly Age: | 6-15 |
| Property Type: | Att/Row/Townhouse |
| Style: | 2-Storey |
| Exterior: | Brick Front, Metal/Steel Sidi |
| Garage Type: | Attached |
| (Parking/)Drive: | Inside Ent |
| Drive Parking Spaces: | 1 |
| Park #1 | |
| Parking Type: | Inside Ent |
| Park #2 | |
| Parking Type: | Inside Ent |
| Pool: | None |
| Approximatly Age: | 6-15 |
| Approximatly Square Footage: | 1500-2000 |
| CAC Included: | N |
| Water Included: | N |
| Cabel TV Included: | N |
| Common Elements Included: | N |
| Heat Included: | N |
| Parking Included: | N |
| Condo Tax Included: | N |
| Building Insurance Included: | N |
| Fireplace/Stove: | N |
| Heat Type: | Forced Air |
| Central Air Conditioning: | Central Air |
| Central Vac: | N |
| Laundry Level: | Syste |
| Ensuite Laundry: | F |
| Sewers: | Sewer |
$
%
Years
This calculator is for demonstration purposes only. Always consult a professional
financial advisor before making personal financial decisions.
| Although the information displayed is believed to be accurate, no warranties or representations are made of any kind. |
| RIGHT AT HOME REALTY, BROKERAGE |
|
|

Massey Baradaran
Broker
Dir:
416 821 0606
Bus:
905 508 9500
Fax:
905 508 9590
| Book Showing | Email a Friend |
Jump To:
At a Glance:
| Type: | Freehold - Att/Row/Townhouse |
| Area: | Hamilton |
| Municipality: | Hamilton |
| Neighbourhood: | Lakeshore |
| Style: | 2-Storey |
| Approximate Age: | 6-15 |
| Tax: | $5,081 |
| Beds: | 3 |
| Baths: | 3 |
| Fireplace: | N |
| Pool: | None |
Locatin Map:
Payment Calculator:
