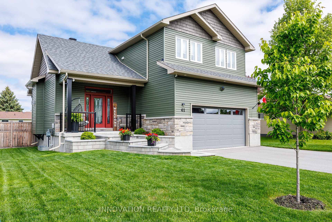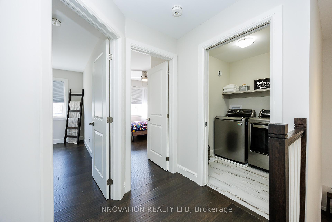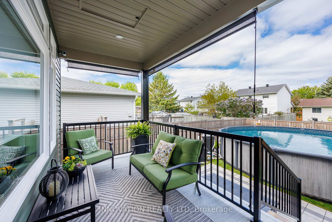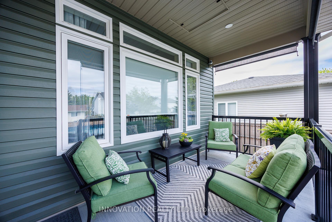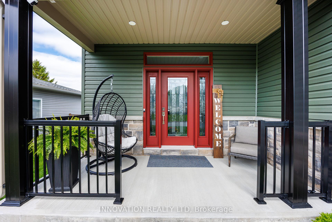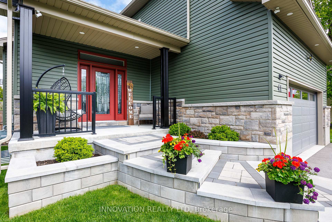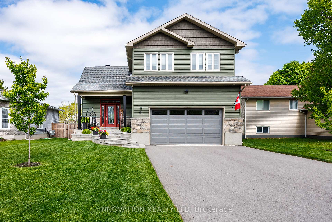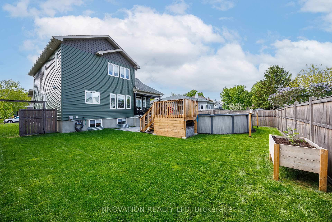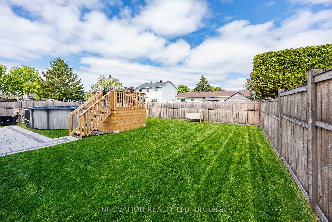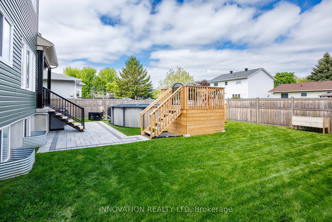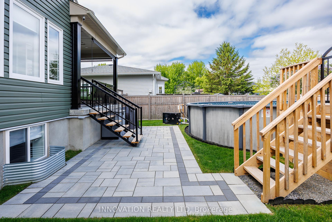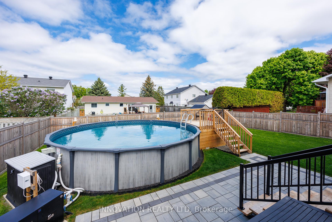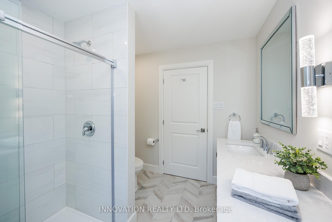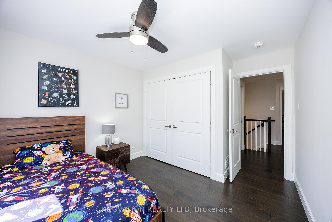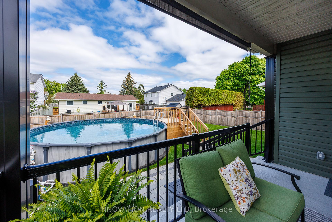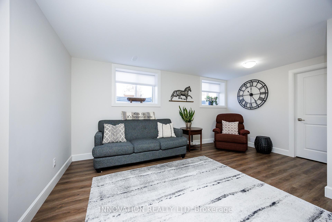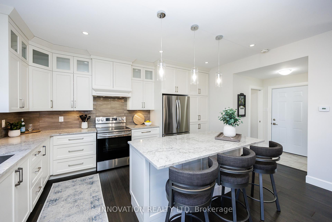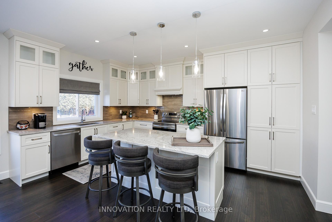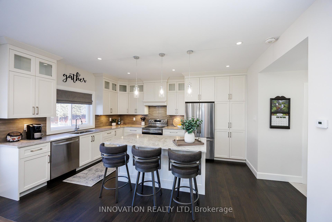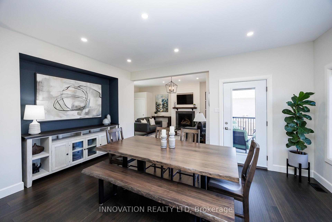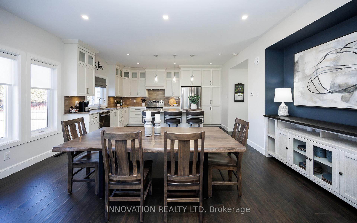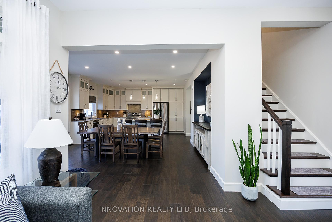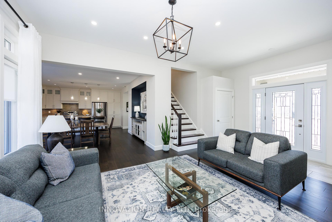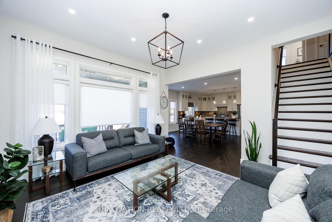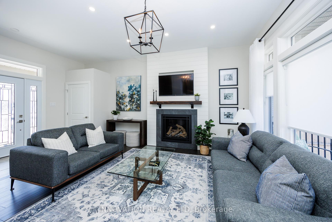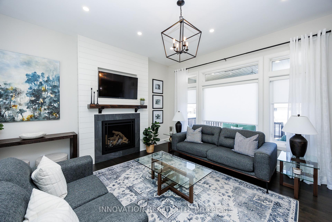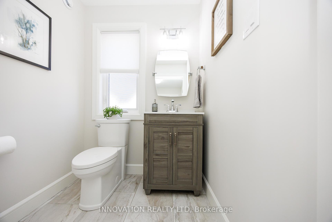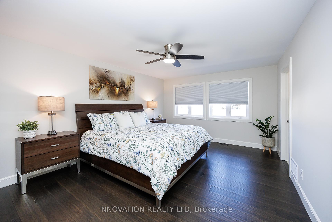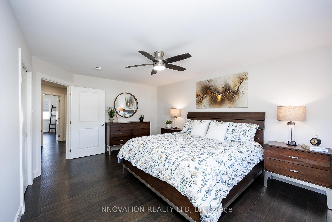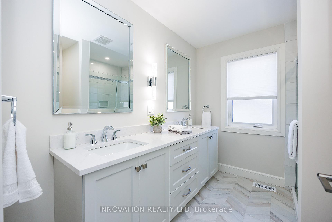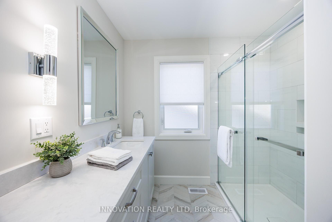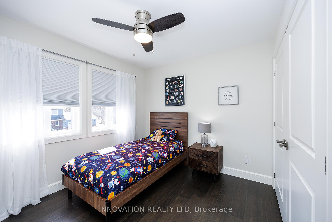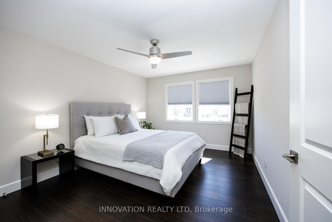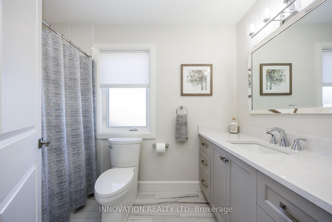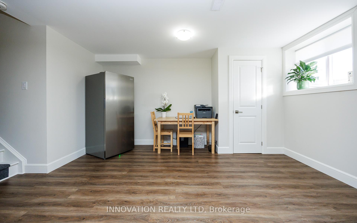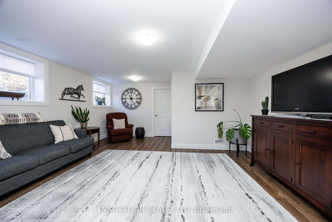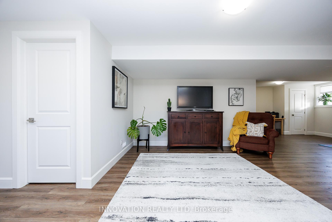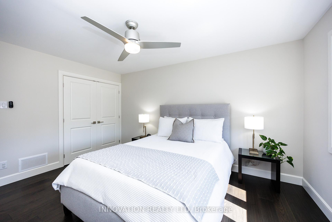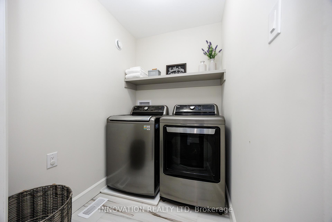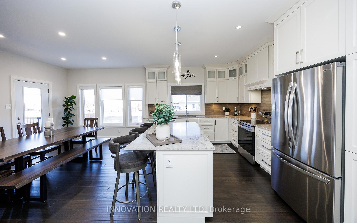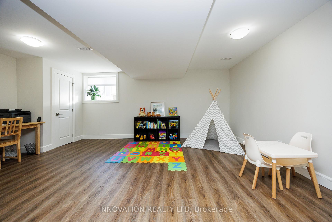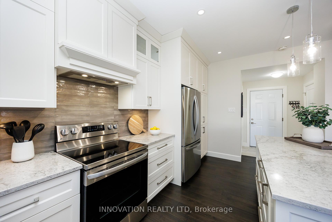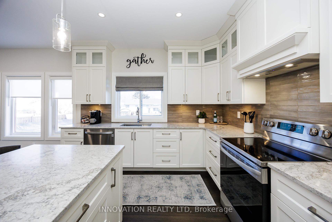$874,900
Available - For Sale
Listing ID: X12225403
41 Patterson Cres , Carleton Place, K7C 4H4, Lanark
| Welcome to 41 Patterson Cres blending the best of both worlds with an "almost" new 2022 custom-built home situated in a mature family friendly neighbourhood in the charming town of Carleton Place. This home is Summer Ready!!! Showcasing a fenced backyard, heated pool, private back porch overlooking the yard and pool, stunning landscaping and a lovely front verandah for your morning coffee. Beautifully combining elegance and functionality, this home features rich hardwood floors, an incredible kitchen and dining area with stainless steel appliances and Cambria quartz counters, a spacious master bedroom with a walk in closet and gorgeous ensuite, laundry room thoughtfully located upstairs, and a fully finished basement providing a cozy family room, storage area, and rough-in for a fourth bathroom. The insulated and drywalled garage offers even more space. This home is truly turn key and could be in the pages of a magazine . |
| Price | $874,900 |
| Taxes: | $6747.00 |
| Occupancy: | Owner |
| Address: | 41 Patterson Cres , Carleton Place, K7C 4H4, Lanark |
| Directions/Cross Streets: | McNeely,Patterson |
| Rooms: | 9 |
| Rooms +: | 2 |
| Bedrooms: | 3 |
| Bedrooms +: | 0 |
| Family Room: | F |
| Basement: | Full, Finished |
| Level/Floor | Room | Length(ft) | Width(ft) | Descriptions | |
| Room 1 | Main | Living Ro | 14.79 | 15.58 | Fireplace |
| Room 2 | Main | Kitchen | 17.78 | 11.68 | |
| Room 3 | Main | Dining Ro | 17.19 | 10.17 | |
| Room 4 | Main | Bathroom | 5.38 | 4.07 | 2 Pc Bath |
| Room 5 | Second | Primary B | 17.29 | 12.5 | |
| Room 6 | Second | Bedroom 2 | 14.07 | 10.1 | |
| Room 7 | Second | Bedroom 3 | 11.97 | 10.59 | |
| Room 8 | Basement | Family Ro | 30.08 | 25.49 | |
| Room 9 | Basement | Utility R | 10.89 | 9.48 | |
| Room 10 | Basement | Other | 9.18 | 4.49 |
| Washroom Type | No. of Pieces | Level |
| Washroom Type 1 | 2 | Main |
| Washroom Type 2 | 4 | Second |
| Washroom Type 3 | 4 | Second |
| Washroom Type 4 | 0 | |
| Washroom Type 5 | 0 |
| Total Area: | 0.00 |
| Approximatly Age: | 0-5 |
| Property Type: | Detached |
| Style: | 2-Storey |
| Exterior: | Vinyl Siding, Stone |
| Garage Type: | Attached |
| (Parking/)Drive: | Inside Ent |
| Drive Parking Spaces: | 4 |
| Park #1 | |
| Parking Type: | Inside Ent |
| Park #2 | |
| Parking Type: | Inside Ent |
| Pool: | Above Gr |
| Approximatly Age: | 0-5 |
| Approximatly Square Footage: | 1500-2000 |
| Property Features: | School Bus R, Fenced Yard |
| CAC Included: | N |
| Water Included: | N |
| Cabel TV Included: | N |
| Common Elements Included: | N |
| Heat Included: | N |
| Parking Included: | N |
| Condo Tax Included: | N |
| Building Insurance Included: | N |
| Fireplace/Stove: | Y |
| Heat Type: | Forced Air |
| Central Air Conditioning: | Central Air |
| Central Vac: | N |
| Laundry Level: | Syste |
| Ensuite Laundry: | F |
| Sewers: | Sewer |
| Utilities-Cable: | Y |
| Utilities-Hydro: | Y |
$
%
Years
This calculator is for demonstration purposes only. Always consult a professional
financial advisor before making personal financial decisions.
| Although the information displayed is believed to be accurate, no warranties or representations are made of any kind. |
| INNOVATION REALTY LTD |
|
|

Massey Baradaran
Broker
Dir:
416 821 0606
Bus:
905 508 9500
Fax:
905 508 9590
| Book Showing | Email a Friend |
Jump To:
At a Glance:
| Type: | Freehold - Detached |
| Area: | Lanark |
| Municipality: | Carleton Place |
| Neighbourhood: | 909 - Carleton Place |
| Style: | 2-Storey |
| Approximate Age: | 0-5 |
| Tax: | $6,747 |
| Beds: | 3 |
| Baths: | 3 |
| Fireplace: | Y |
| Pool: | Above Gr |
Locatin Map:
Payment Calculator:
