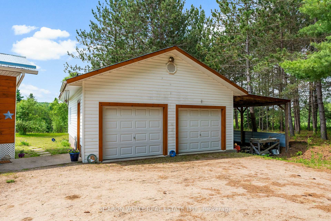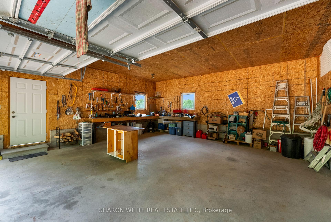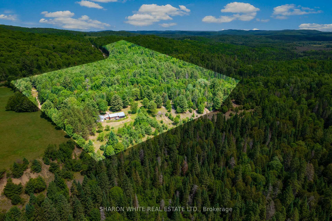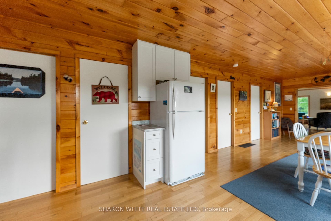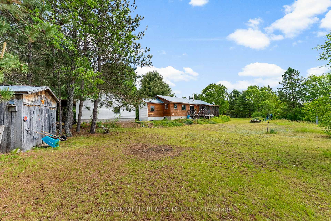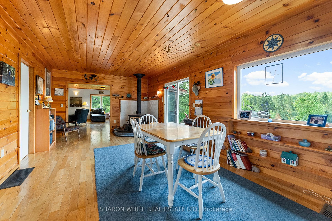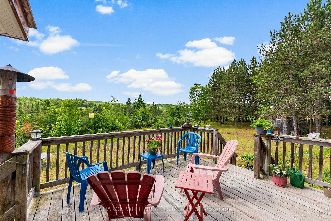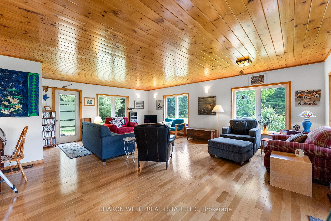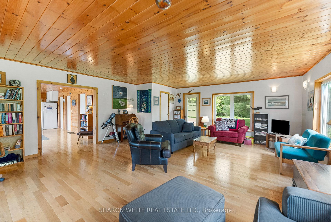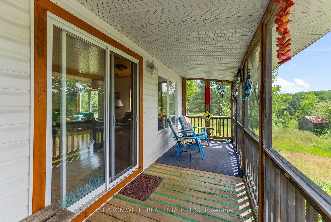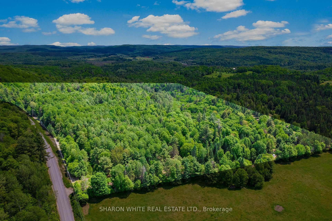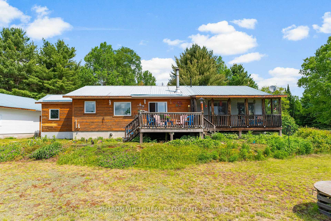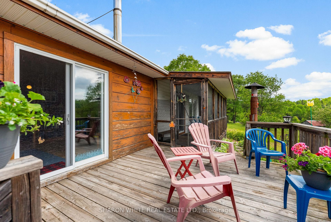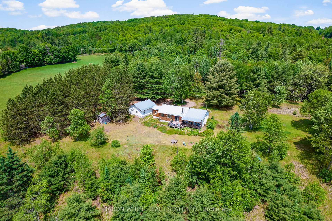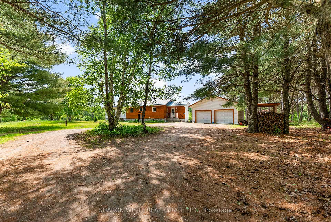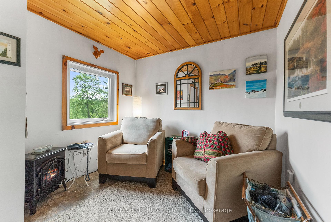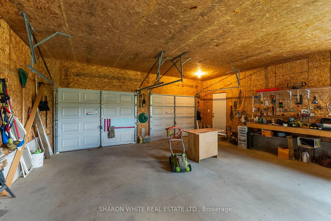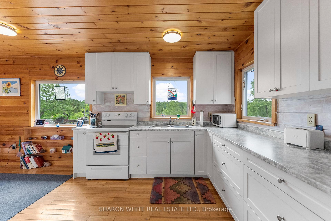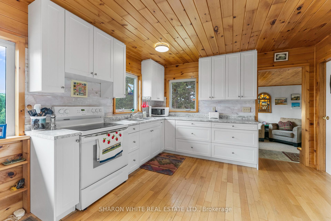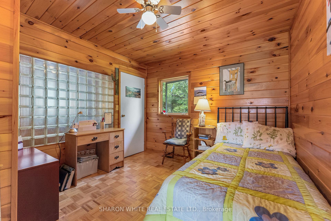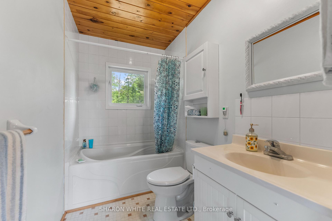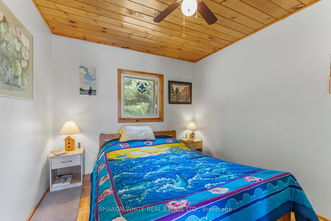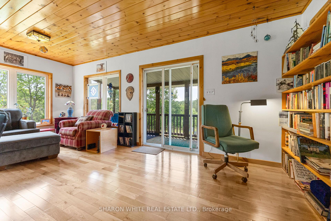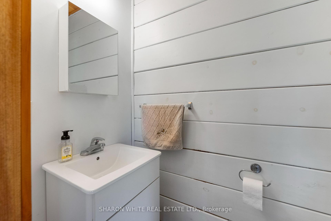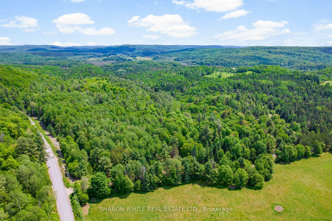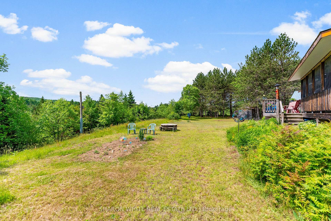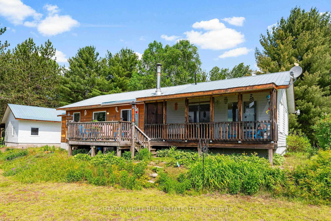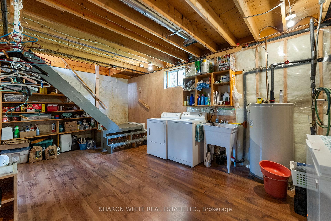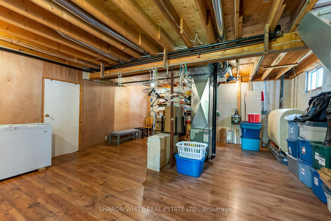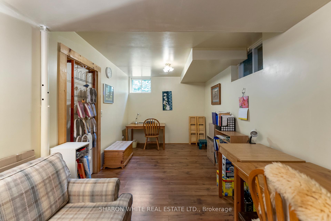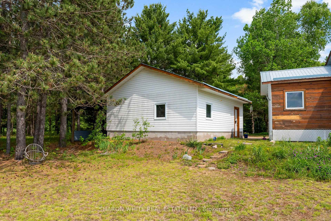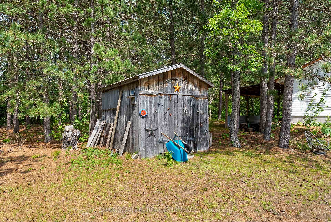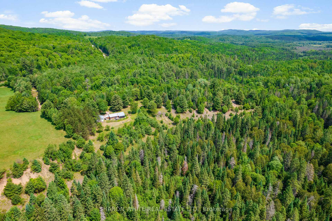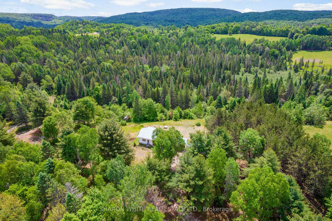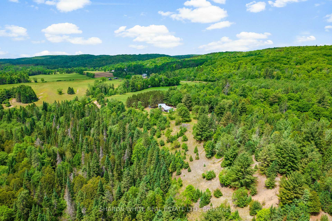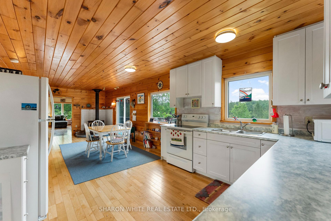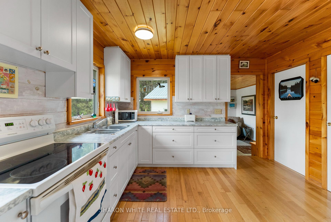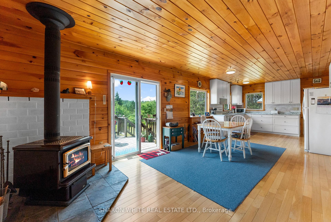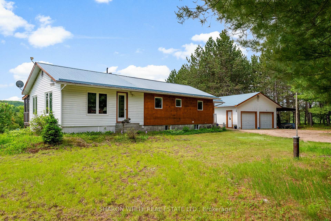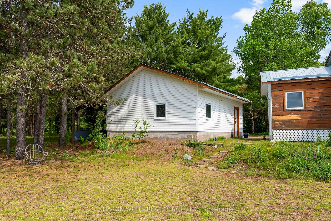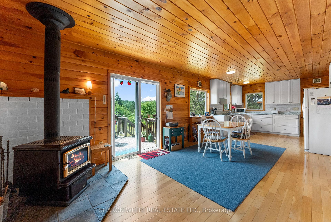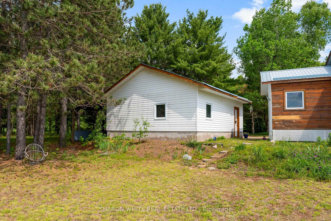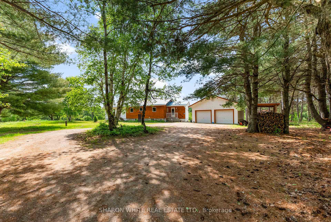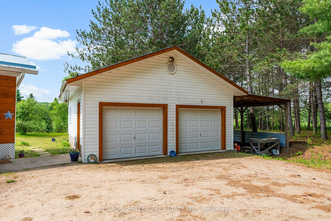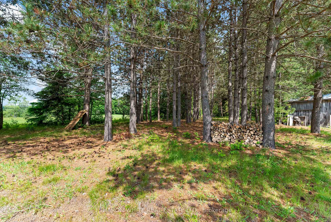$575,000
Available - For Sale
Listing ID: X12220943
416 Fort Stewart Road , Bancroft, K0L 1C0, Hastings
| Searching for a Country Home? This exceptional property has everything you've been looking for - complete privacy, stunning views, open concept bungalow, large detached double garage/workshop all on 42 acres only 20 minutes from Bancroft. The home features combined kitchen (new in 2020) and dining area with wood stove and walk out to South facing open deck, spacious great room with windows on three sides and attached screened porch, 2 + 1 bedrooms, 1 and 1/2 baths and cozy den. Internet and Wifi Calling available. Come have a look and see paradise for yourself! |
| Price | $575,000 |
| Taxes: | $3501.00 |
| Assessment Year: | 2024 |
| Occupancy: | Owner |
| Address: | 416 Fort Stewart Road , Bancroft, K0L 1C0, Hastings |
| Acreage: | 25-49.99 |
| Directions/Cross Streets: | Highway 28 E and Fort Stewart Road |
| Rooms: | 10 |
| Bedrooms: | 2 |
| Bedrooms +: | 1 |
| Family Room: | T |
| Basement: | Full, Crawl Space |
| Level/Floor | Room | Length(ft) | Width(ft) | Descriptions | |
| Room 1 | Main | Den | 11.68 | 8.66 | |
| Room 2 | Main | Kitchen | 29.32 | 12 | Combined w/Dining |
| Room 3 | Main | Great Roo | 23.16 | 19.32 | Combined w/Family |
| Room 4 | Main | Sunroom | 5.9 | 19.25 | |
| Room 5 | Main | Bedroom | 10.99 | 9.68 | |
| Room 6 | Main | Bedroom 2 | 10.99 | 10.07 | |
| Room 7 | Main | Bathroom | 10.99 | 5.08 | 4 Pc Bath |
| Room 8 | Main | Bathroom | 2.98 | 6.17 | 2 Pc Bath |
| Room 9 | Lower | Bedroom 3 | 9.25 | 18.27 | |
| Room 10 | Lower | Utility R | 22.34 | 19.09 |
| Washroom Type | No. of Pieces | Level |
| Washroom Type 1 | 2 | Main |
| Washroom Type 2 | 4 | Main |
| Washroom Type 3 | 0 | |
| Washroom Type 4 | 0 | |
| Washroom Type 5 | 0 | |
| Washroom Type 6 | 2 | Main |
| Washroom Type 7 | 4 | Main |
| Washroom Type 8 | 0 | |
| Washroom Type 9 | 0 | |
| Washroom Type 10 | 0 | |
| Washroom Type 11 | 2 | Main |
| Washroom Type 12 | 4 | Main |
| Washroom Type 13 | 0 | |
| Washroom Type 14 | 0 | |
| Washroom Type 15 | 0 |
| Total Area: | 0.00 |
| Approximatly Age: | 16-30 |
| Property Type: | Detached |
| Style: | Bungalow |
| Exterior: | Vinyl Siding, Wood |
| Garage Type: | Detached |
| (Parking/)Drive: | Available, |
| Drive Parking Spaces: | 6 |
| Park #1 | |
| Parking Type: | Available, |
| Park #2 | |
| Parking Type: | Available |
| Park #3 | |
| Parking Type: | Circular D |
| Pool: | None |
| Other Structures: | Shed, Drive Sh |
| Approximatly Age: | 16-30 |
| Approximatly Square Footage: | 1100-1500 |
| CAC Included: | N |
| Water Included: | N |
| Cabel TV Included: | N |
| Common Elements Included: | N |
| Heat Included: | N |
| Parking Included: | N |
| Condo Tax Included: | N |
| Building Insurance Included: | N |
| Fireplace/Stove: | Y |
| Heat Type: | Forced Air |
| Central Air Conditioning: | None |
| Central Vac: | N |
| Laundry Level: | Syste |
| Ensuite Laundry: | F |
| Sewers: | Septic |
| Water: | Drilled W |
| Water Supply Types: | Drilled Well |
| Utilities-Cable: | N |
| Utilities-Hydro: | Y |
$
%
Years
This calculator is for demonstration purposes only. Always consult a professional
financial advisor before making personal financial decisions.
| Although the information displayed is believed to be accurate, no warranties or representations are made of any kind. |
| SHARON WHITE REAL ESTATE LTD. |
|
|

Massey Baradaran
Broker
Dir:
416 821 0606
Bus:
905 508 9500
Fax:
905 508 9590
| Virtual Tour | Book Showing | Email a Friend |
Jump To:
At a Glance:
| Type: | Freehold - Detached |
| Area: | Hastings |
| Municipality: | Bancroft |
| Neighbourhood: | Dufferin Grove |
| Style: | Bungalow |
| Approximate Age: | 16-30 |
| Tax: | $3,501 |
| Beds: | 2+1 |
| Baths: | 2 |
| Fireplace: | Y |
| Pool: | None |
Locatin Map:
Payment Calculator:
