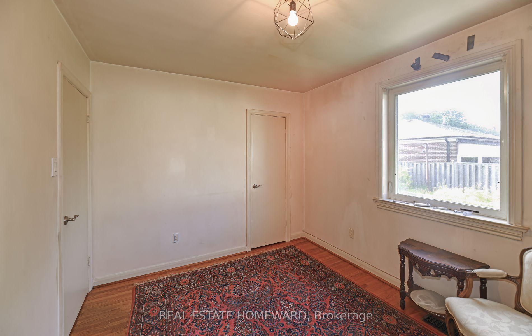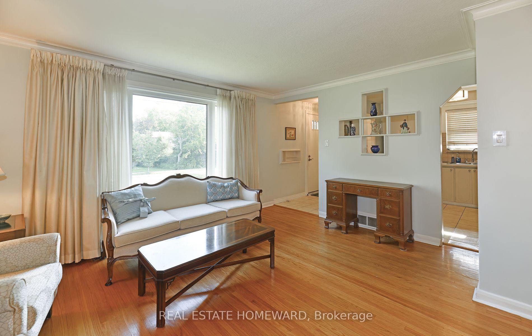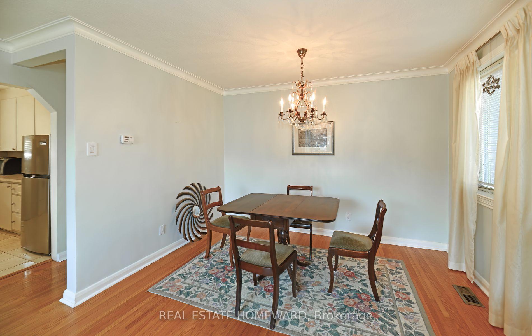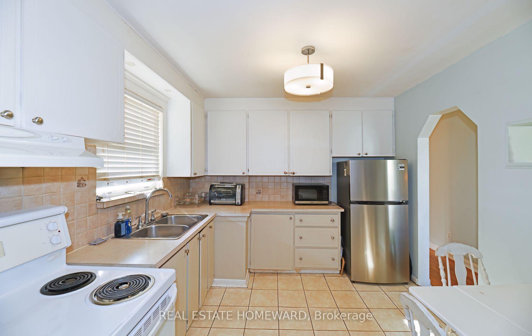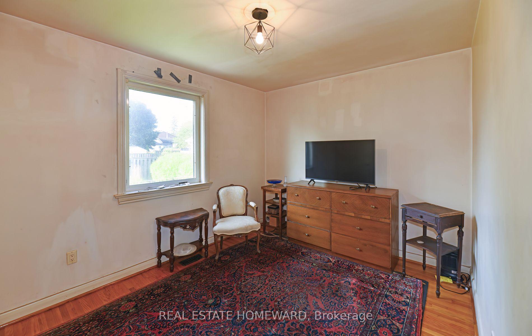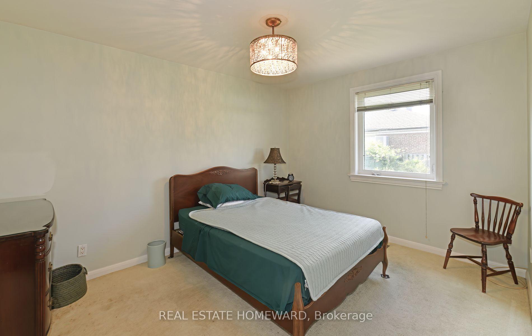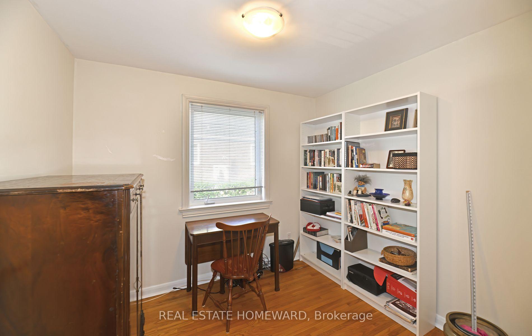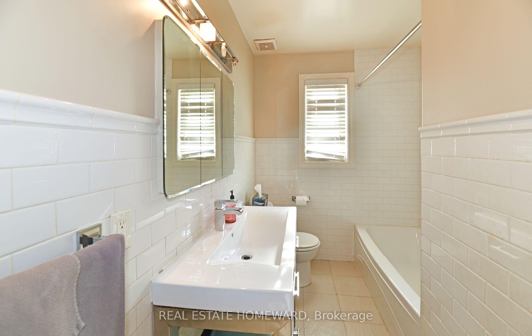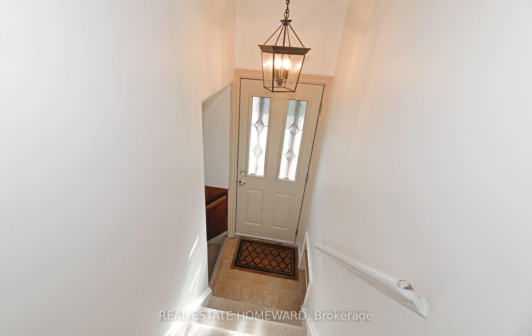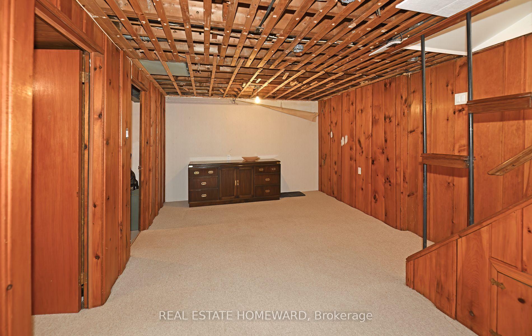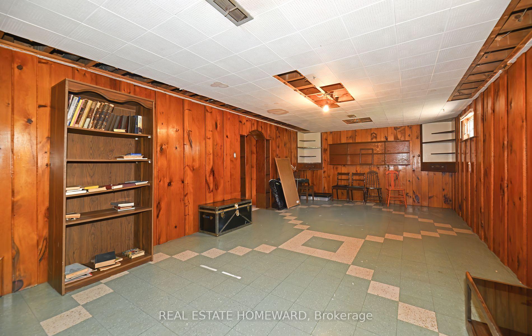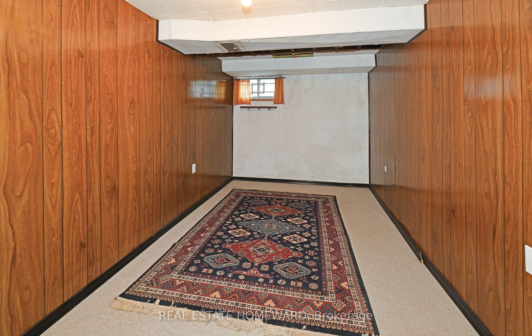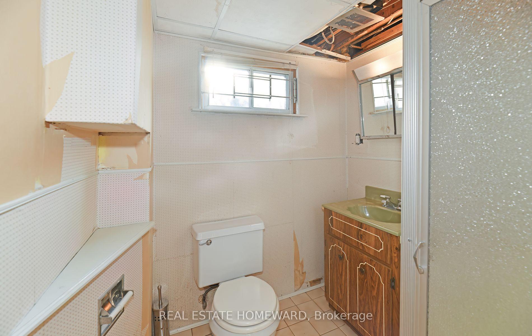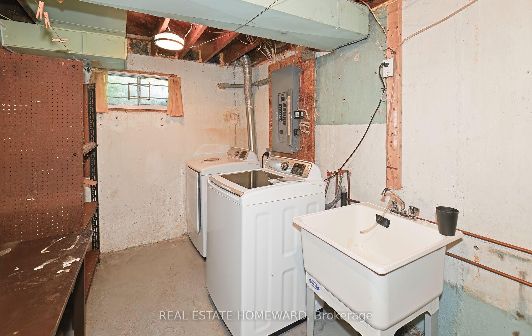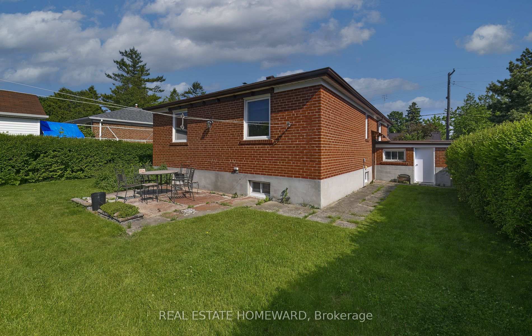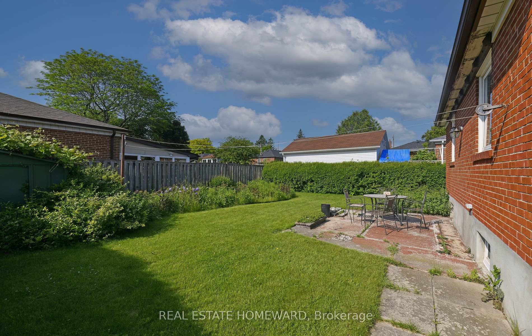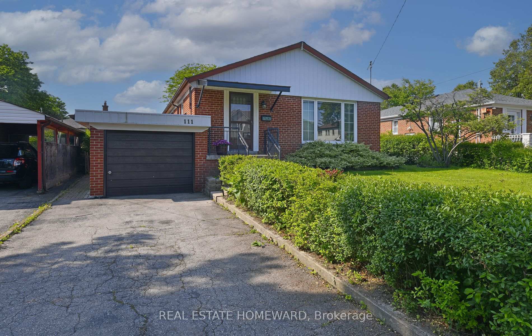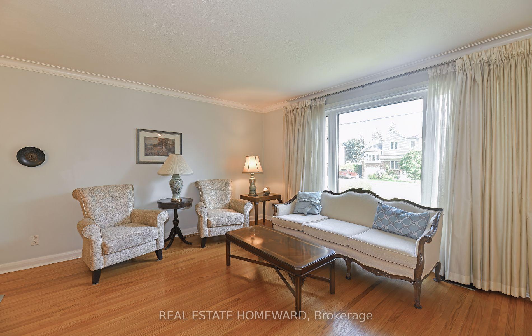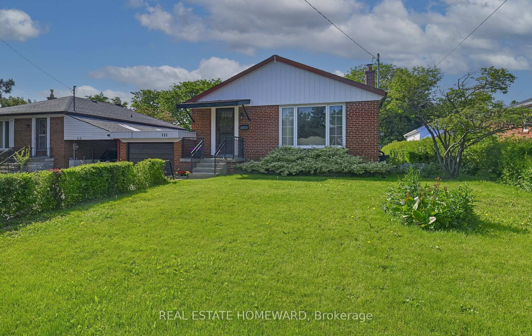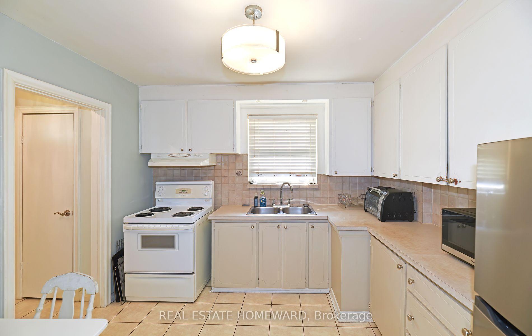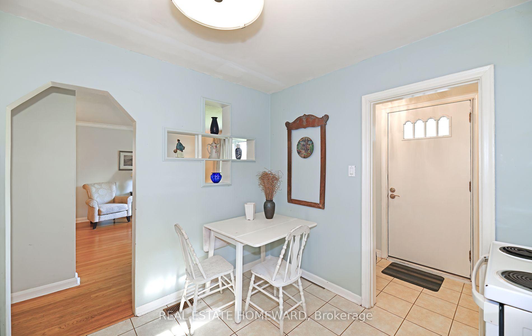$899,900
Available - For Sale
Listing ID: E12222293
111 Surrey Aven , Toronto, M1R 1H2, Toronto
| In Real Estate Its All About Location-Location-Location! This Beautiful Well-Built Brick Home Has That And More! Situated On A Quiet Street In The Highly Desirable Wexford Area It Is An Exceptional Investment Opportunity For Families Looking For Space To Expand, For Investors Seeking Rental Income In A High-Demand Location, Or For Renovators And Contractors. Boasting A 52 Foot X 105 Foot Premium Lot, There Is Great Potential For Its New Owner! The Main Floor Is Substantial With A Large Living/Dining Area, Spacious Kitchen, The Primary Bedroom Offers Two Closets. The Two Additional Bedrooms Have Ample Closet Space And Large Windows Providing Plenty Of Natural Light. Fully Renovated Main Bath. A Side Entrance To A Partially Finished Basement Offers Endless Possibilities For Future Basement Rental (With Existing 3-piece Bath) Or Your Dream Theatre Room! You Have A Short Walk To The Eglinton LRT, You Can Walk To Wexford Park Or Cycle Through The New Meadoway Park. You Are Steps To Schools, Restaurants (Taste Of Lawrence!), Shops, 24 HR TTC, Easy Access To Hwy 401 & 404. Come For A Visit And Fall In Love Have Your Keys In Time For Labour Day! |
| Price | $899,900 |
| Taxes: | $4728.00 |
| Assessment Year: | 2025 |
| Occupancy: | Vacant |
| Address: | 111 Surrey Aven , Toronto, M1R 1H2, Toronto |
| Acreage: | < .50 |
| Directions/Cross Streets: | Pharmacy and Lawrence East |
| Rooms: | 5 |
| Bedrooms: | 3 |
| Bedrooms +: | 0 |
| Family Room: | F |
| Basement: | Separate Ent, Partially Fi |
| Level/Floor | Room | Length(ft) | Width(ft) | Descriptions | |
| Room 1 | Main | Foyer | 8 | 3.87 | Vinyl Floor, Closet |
| Room 2 | Main | Living Ro | 14.89 | 11.15 | Hardwood Floor, Picture Window, Combined w/Dining |
| Room 3 | Main | Dining Ro | 11.35 | 7.77 | Hardwood Floor, Window, Combined w/Living |
| Room 4 | Main | Kitchen | 10.69 | 10 | Vinyl Floor, Eat-in Kitchen, Double Sink |
| Room 5 | Main | Primary B | 12.99 | 10.1 | Broadloom, Overlooks Backyard, Closet |
| Room 6 | Main | Bedroom 2 | 12.33 | 9.41 | Hardwood Floor, Overlooks Backyard, Closet |
| Room 7 | Main | Bedroom 3 | 9.61 | 8.79 | Hardwood Floor, Window, Closet |
| Room 8 | Main | Bathroom | 9.97 | 8.79 | 4 Pc Bath, Window, Renovated |
| Room 9 | Basement | Family Ro | 18.4 | 11.28 | Broadloom |
| Room 10 | Basement | Den | 13.84 | 7.84 | Broadloom, Window |
| Room 11 | Basement | Recreatio | 24.9 | 12.33 | Vinyl Floor, Window |
| Room 12 | Basement | Laundry | 13.87 | 7.87 | Concrete Floor, Window |
| Room 13 | Basement | Furnace R | 8.99 | 8.33 | Concrete Floor, B/I Shelves |
| Room 14 | Basement | Bathroom | 6.56 | 6.23 | 3 Pc Bath, Window |
| Washroom Type | No. of Pieces | Level |
| Washroom Type 1 | 4 | Main |
| Washroom Type 2 | 3 | Basement |
| Washroom Type 3 | 0 | |
| Washroom Type 4 | 0 | |
| Washroom Type 5 | 0 |
| Total Area: | 0.00 |
| Approximatly Age: | 51-99 |
| Property Type: | Detached |
| Style: | Bungalow |
| Exterior: | Brick |
| Garage Type: | Attached |
| (Parking/)Drive: | Private |
| Drive Parking Spaces: | 2 |
| Park #1 | |
| Parking Type: | Private |
| Park #2 | |
| Parking Type: | Private |
| Pool: | None |
| Other Structures: | Garden Shed |
| Approximatly Age: | 51-99 |
| Approximatly Square Footage: | 700-1100 |
| Property Features: | Fenced Yard, Greenbelt/Conserva |
| CAC Included: | N |
| Water Included: | N |
| Cabel TV Included: | N |
| Common Elements Included: | N |
| Heat Included: | N |
| Parking Included: | N |
| Condo Tax Included: | N |
| Building Insurance Included: | N |
| Fireplace/Stove: | N |
| Heat Type: | Forced Air |
| Central Air Conditioning: | Central Air |
| Central Vac: | N |
| Laundry Level: | Syste |
| Ensuite Laundry: | F |
| Elevator Lift: | False |
| Sewers: | Sewer |
| Utilities-Cable: | A |
| Utilities-Hydro: | Y |
$
%
Years
This calculator is for demonstration purposes only. Always consult a professional
financial advisor before making personal financial decisions.
| Although the information displayed is believed to be accurate, no warranties or representations are made of any kind. |
| REAL ESTATE HOMEWARD |
|
|

Massey Baradaran
Broker
Dir:
416 821 0606
Bus:
905 508 9500
Fax:
905 508 9590
| Virtual Tour | Book Showing | Email a Friend |
Jump To:
At a Glance:
| Type: | Freehold - Detached |
| Area: | Toronto |
| Municipality: | Toronto E04 |
| Neighbourhood: | Wexford-Maryvale |
| Style: | Bungalow |
| Approximate Age: | 51-99 |
| Tax: | $4,728 |
| Beds: | 3 |
| Baths: | 2 |
| Fireplace: | N |
| Pool: | None |
Locatin Map:
Payment Calculator:

