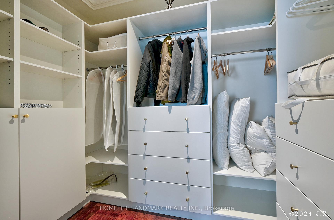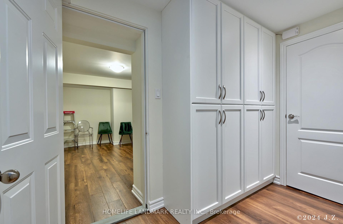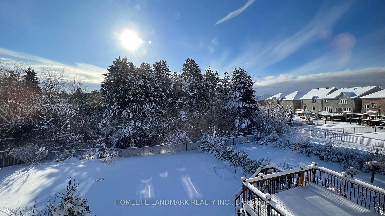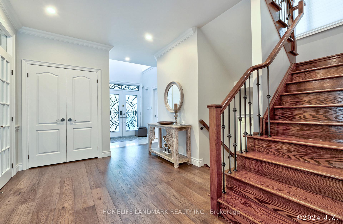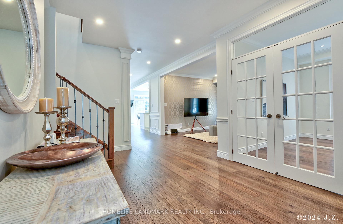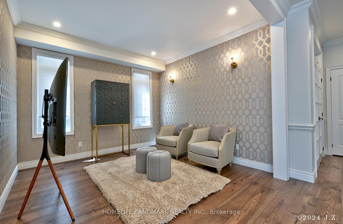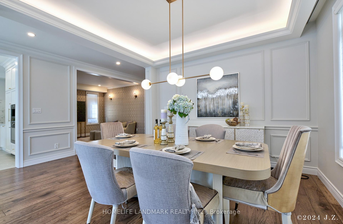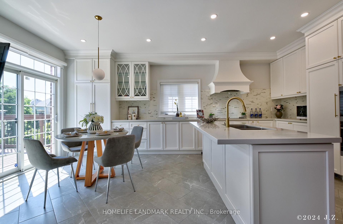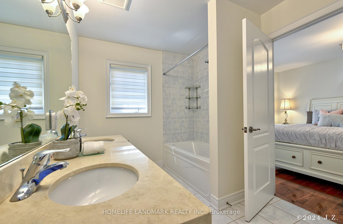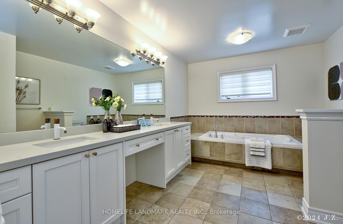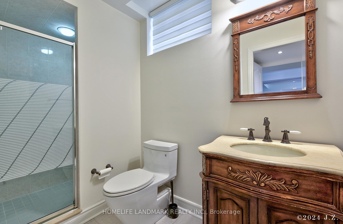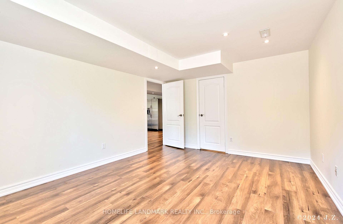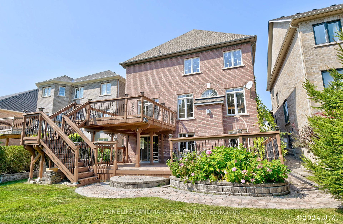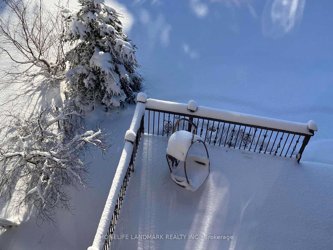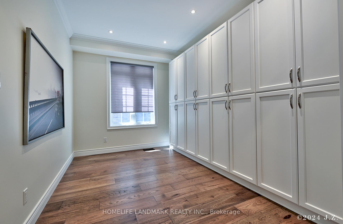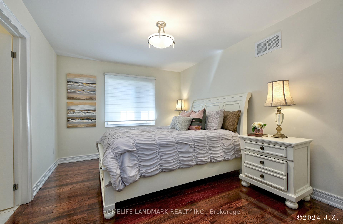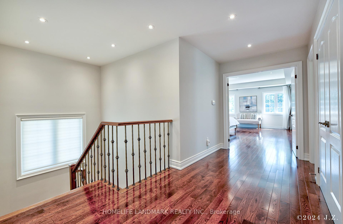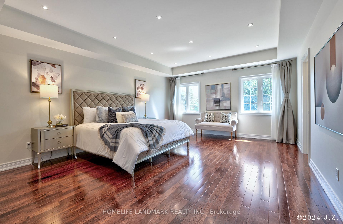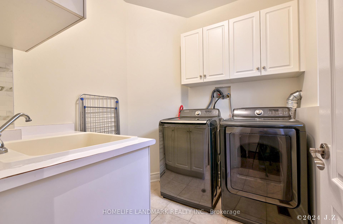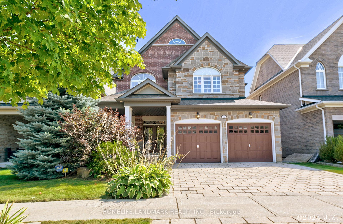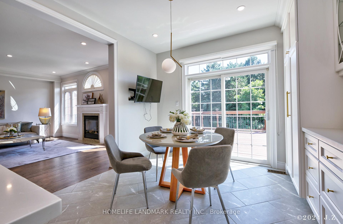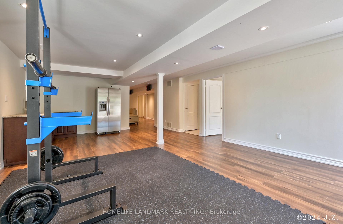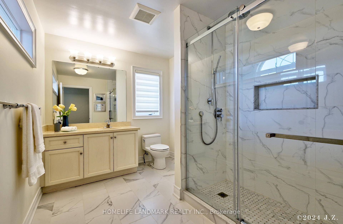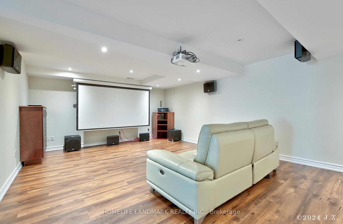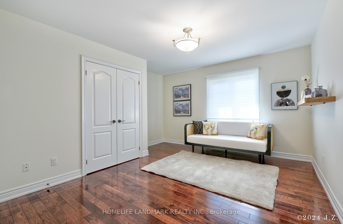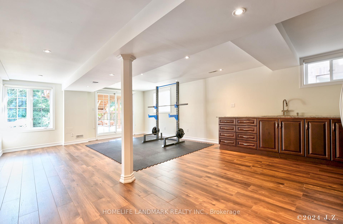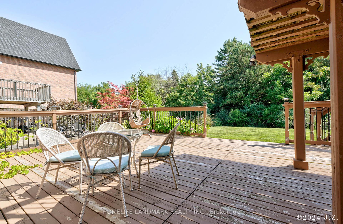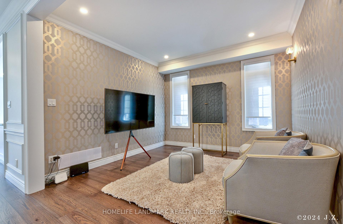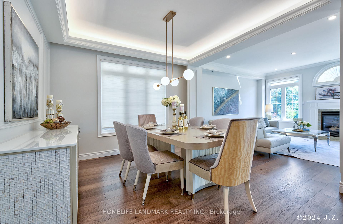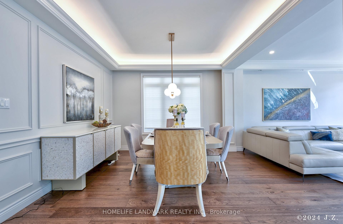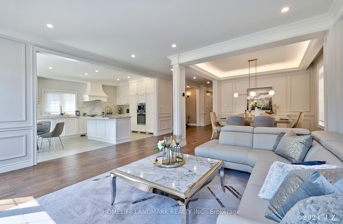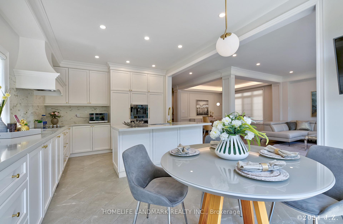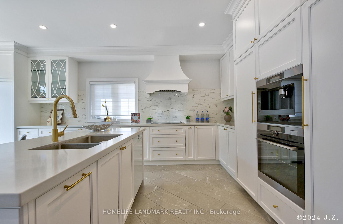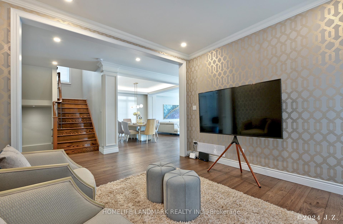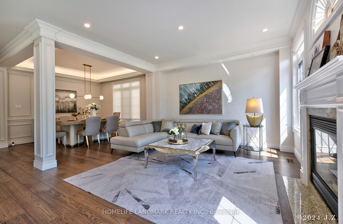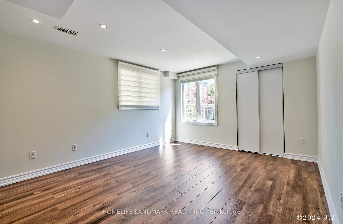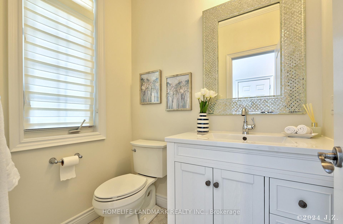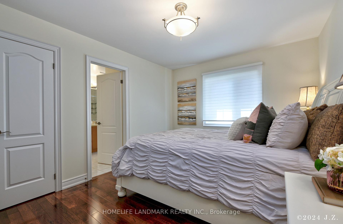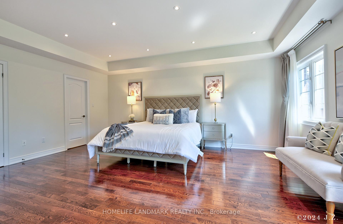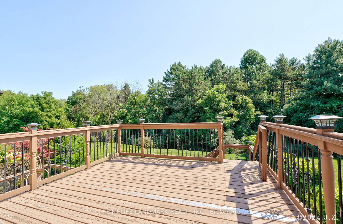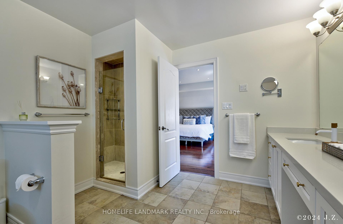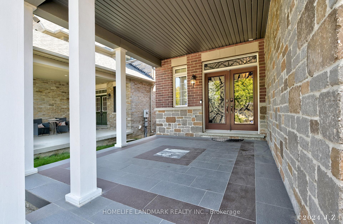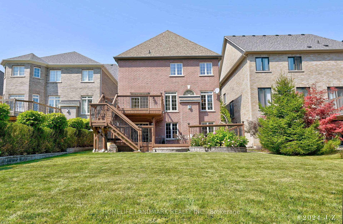$5,950
Available - For Rent
Listing ID: N11982785
57 Castleglen Boul , Markham, L6C 0A9, York
| Premium Extra Deep (171 Ft) Ravine Lot With Walk-Out Basement. 3192 Sq Ft (Mpac)+ Finished Bsmt Approx 4900 Sq Ft Of Living Space. Soaring 17 Ft Cathedral Ceiling In Foyer, 9 Ft Ceiling In Main Floor. Exceptional Design, Open Concept, Crown Molding, High Quality Hickory WoodFloors Through Main Floor. Modern Kitchen, Quartz Counter Top, Back-splash, Central Island,Top Of Line Miele Appliances, Built-In Fridge, Built-In AEG Coffee Maker & Oven. Finished Basement with Movie Room, Recreation Room, Wet-Bar, Guest Room, and Plenty O fCabinets. Party Size Deck. Automatic Lawn Sprinkler System. Shingle Replaced in 2021. Enjoy The Amazing View Of Your Own Backyard. Steps To Berczy Park/W Tennis Courts. Top Ranking Pierre Eliott Trudeau School District. |
| Price | $5,950 |
| Taxes: | $0.00 |
| Occupancy: | Vacant |
| Address: | 57 Castleglen Boul , Markham, L6C 0A9, York |
| Directions/Cross Streets: | Kennedy/16th |
| Rooms: | 8 |
| Rooms +: | 3 |
| Bedrooms: | 4 |
| Bedrooms +: | 1 |
| Family Room: | T |
| Basement: | Walk-Out, Finished |
| Furnished: | Furn |
| Level/Floor | Room | Length(ft) | Width(ft) | Descriptions | |
| Room 1 | Main | Living Ro | 11.68 | 11.41 | Hardwood Floor, Crown Moulding, Pot Lights |
| Room 2 | Main | Dining Ro | 12.17 | 11.91 | Hardwood Floor |
| Room 3 | Main | Family Ro | 18.01 | 14.01 | Hardwood Floor, Fireplace, Overlooks Ravine |
| Room 4 | Main | Kitchen | 20.83 | 11.41 | Breakfast Area, Modern Kitchen, W/O To Deck |
| Room 5 | Main | Office | 12.56 | 8.99 | Hardwood Floor, B/I Bookcase, French Doors |
| Room 6 | Second | Primary B | 19.91 | 15.65 | Hardwood Floor, 5 Pc Ensuite, Walk-In Closet(s) |
| Room 7 | Second | Bedroom 2 | 12.56 | 12.5 | 3 Pc Ensuite, Hardwood Floor, Picture Window |
| Room 8 | Second | Bedroom 3 | 14.01 | 10.76 | Closet, Hardwood Floor, Semi Ensuite |
| Room 9 | Second | Bedroom 4 | 14.01 | 10.5 | Closet, Hardwood Floor, Semi Ensuite |
| Room 10 | Lower | Bedroom 5 | 11.58 | 9.58 | Laminate, Above Grade Window, 3 Pc Bath |
| Room 11 | Lower | Media Roo | 20.83 | 14.76 | Laminate, B/I Shelves, Pot Lights |
| Room 12 | Lower | Recreatio | 27.06 | 16.17 | Laminate, Wet Bar, W/O To Patio |
| Washroom Type | No. of Pieces | Level |
| Washroom Type 1 | 2 | Main |
| Washroom Type 2 | 3 | Second |
| Washroom Type 3 | 4 | Second |
| Washroom Type 4 | 5 | Second |
| Washroom Type 5 | 3 | Basement |
| Total Area: | 0.00 |
| Property Type: | Detached |
| Style: | 2-Storey |
| Exterior: | Brick, Stone |
| Garage Type: | Built-In |
| Drive Parking Spaces: | 2 |
| Pool: | None |
| Laundry Access: | Ensuite |
| Approximatly Square Footage: | 3000-3500 |
| CAC Included: | N |
| Water Included: | N |
| Cabel TV Included: | N |
| Common Elements Included: | N |
| Heat Included: | N |
| Parking Included: | N |
| Condo Tax Included: | N |
| Building Insurance Included: | N |
| Fireplace/Stove: | Y |
| Heat Type: | Forced Air |
| Central Air Conditioning: | Central Air |
| Central Vac: | N |
| Laundry Level: | Syste |
| Ensuite Laundry: | F |
| Sewers: | Sewer |
| Although the information displayed is believed to be accurate, no warranties or representations are made of any kind. |
| HOMELIFE LANDMARK REALTY INC. |
|
|

Massey Baradaran
Broker
Dir:
416 821 0606
Bus:
905 508 9500
Fax:
905 508 9590
| Virtual Tour | Book Showing | Email a Friend |
Jump To:
At a Glance:
| Type: | Freehold - Detached |
| Area: | York |
| Municipality: | Markham |
| Neighbourhood: | Berczy |
| Style: | 2-Storey |
| Beds: | 4+1 |
| Baths: | 5 |
| Fireplace: | Y |
| Pool: | None |
Locatin Map:
