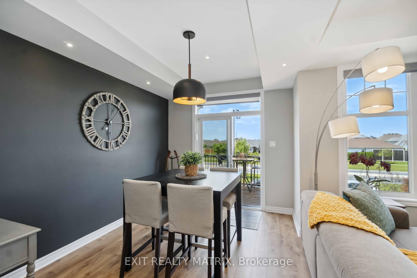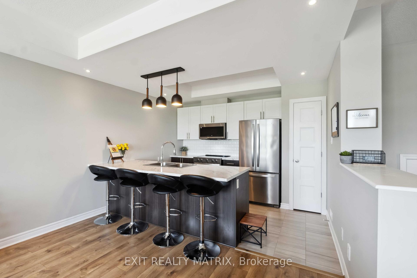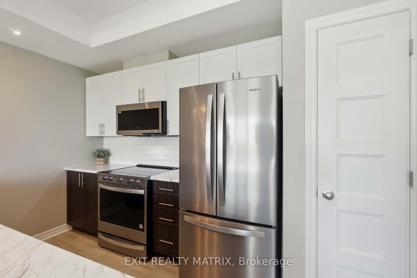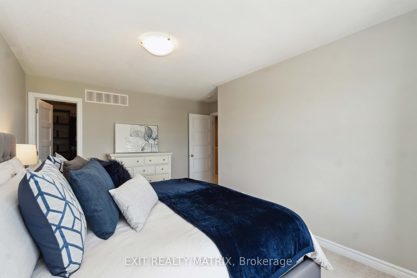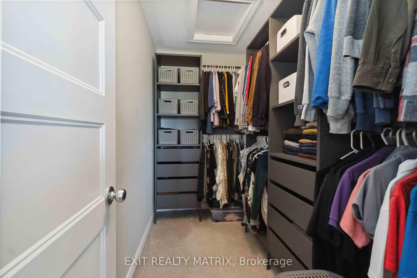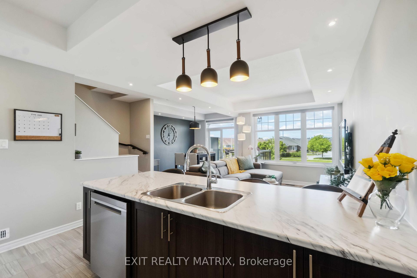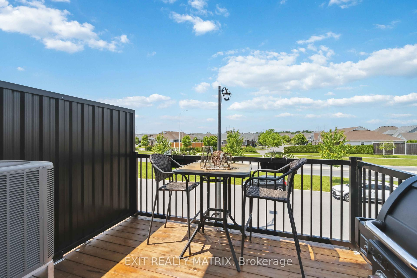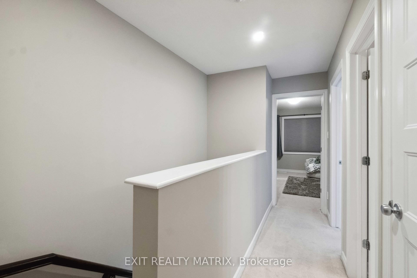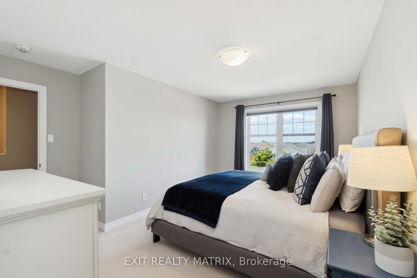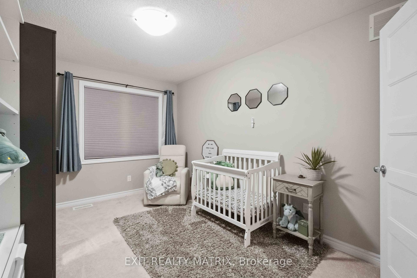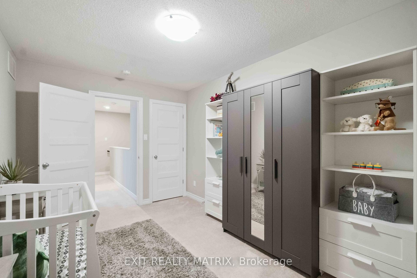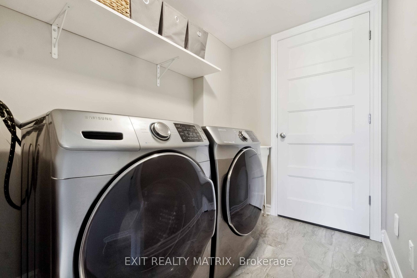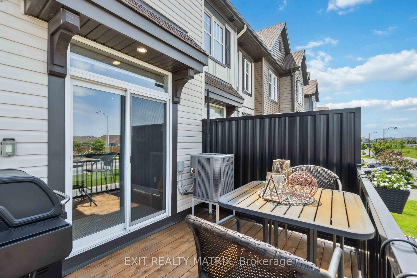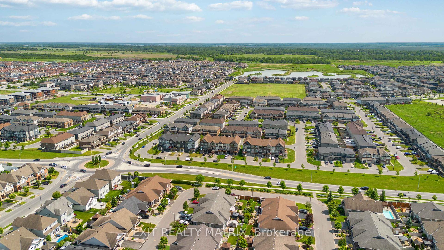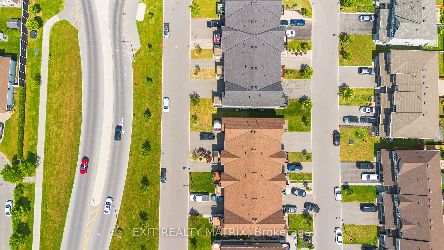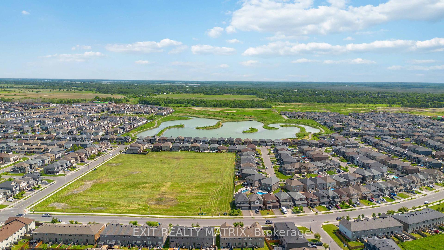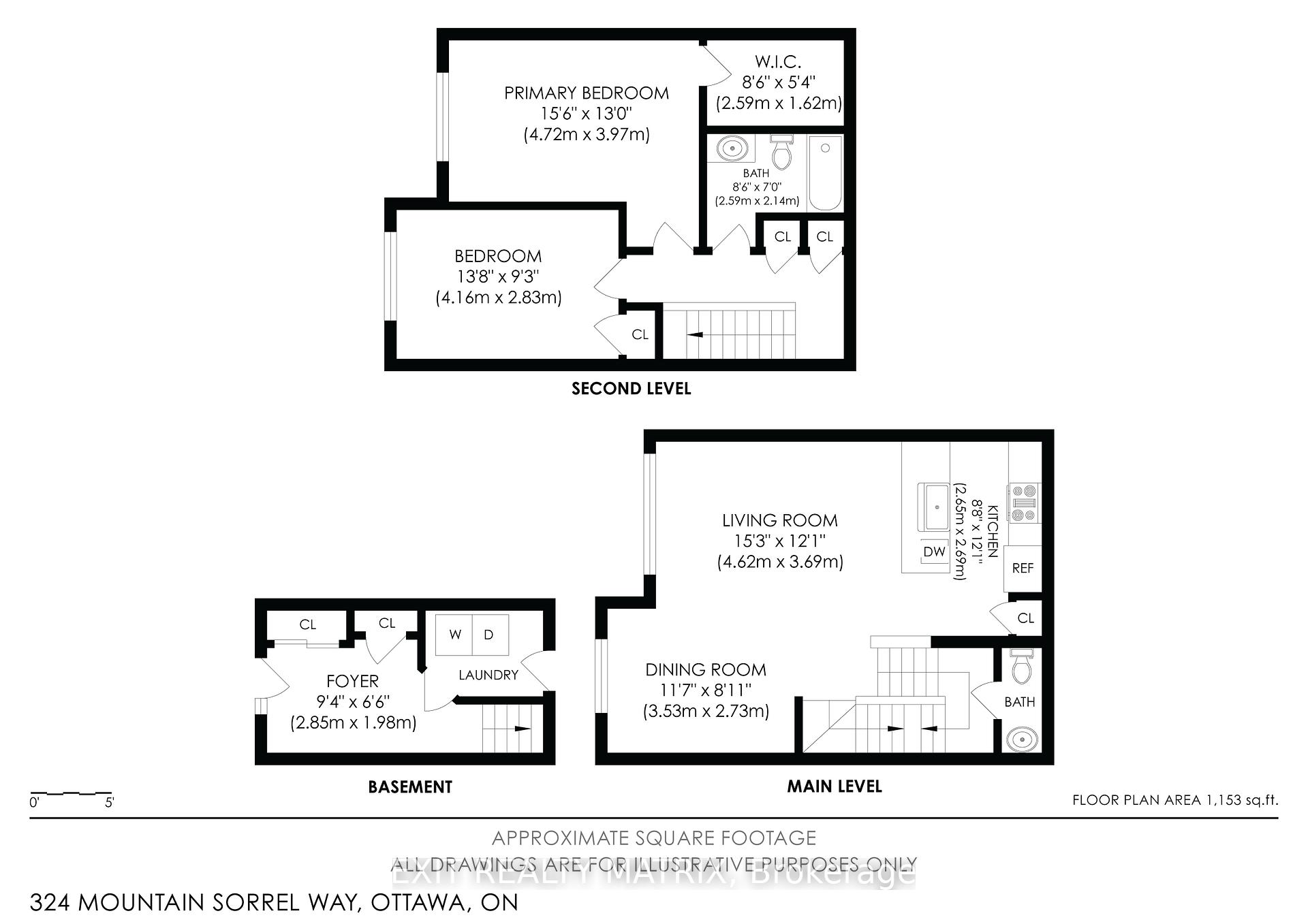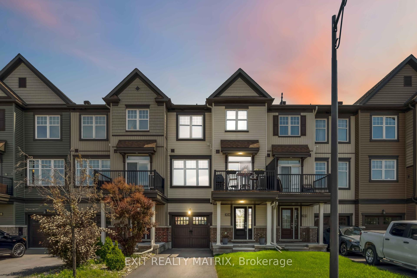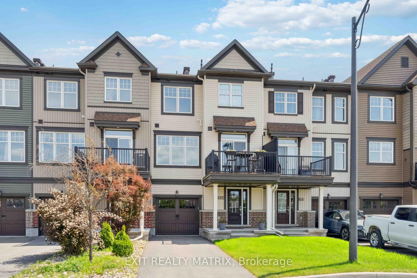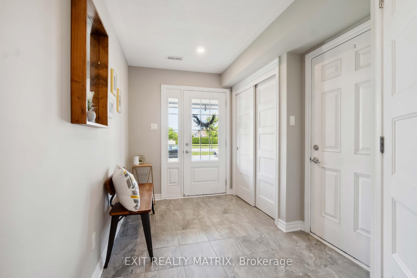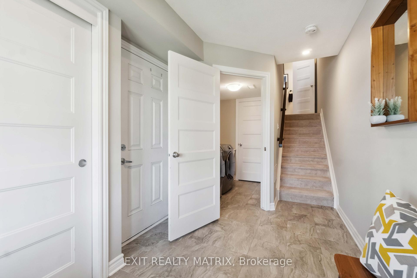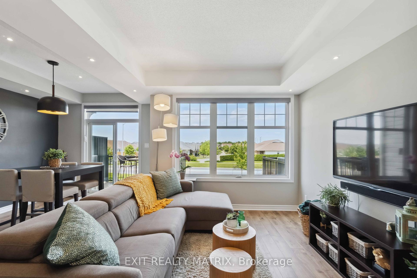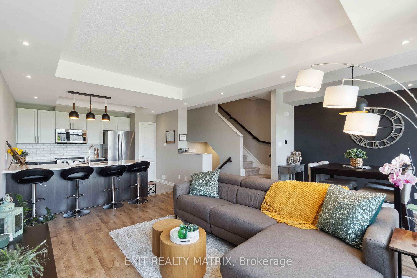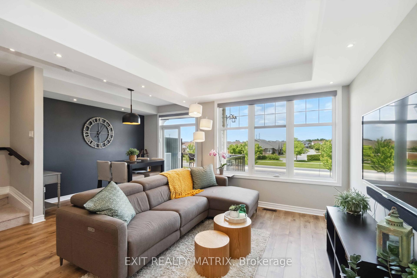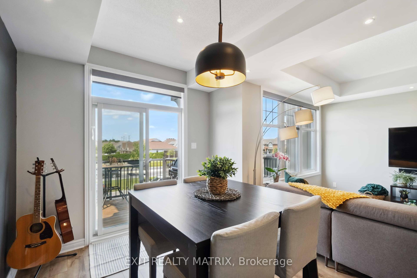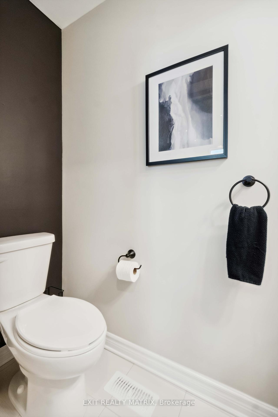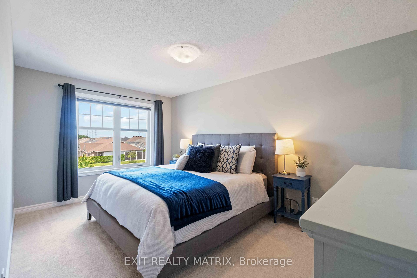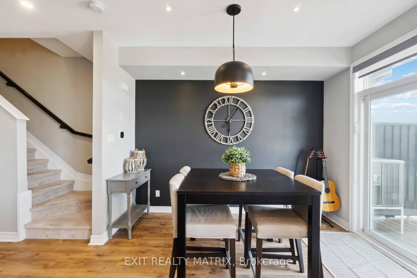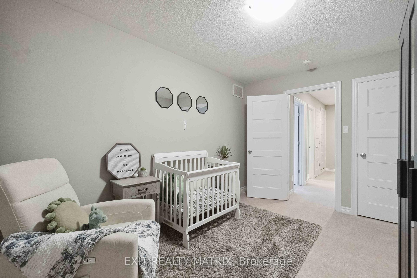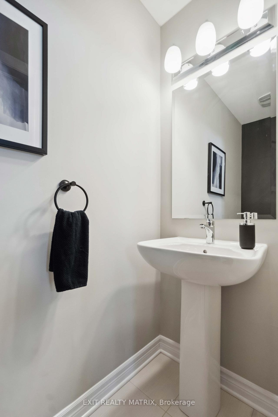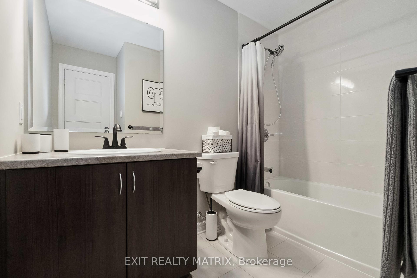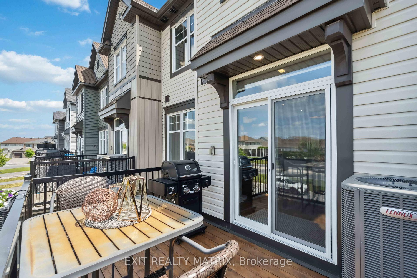$520,000
Available - For Sale
Listing ID: X12225265
324 Mountain Sorrel Way , Orleans - Cumberland and Area, K4A 1H6, Ottawa
| **OPEN HOUSE SUNDAY JUNE 22ND, 2-4 PM** - Welcome to 324 Mountain Sorrel, a bright and modern 2-bedroom, 2-bathroom Orleans townhome with an elevated front-facing balcony and no neighbours across, offering a rare open sightline that truly sets this home apart. Built in 2018 and well maintained, it's ideal for first-time buyer's looking for low-maintenance living in a desired, family-friendly neighbourhood. Step inside to a clean entryway with laundry, storage, and direct access to an extra-long garage that is perfect for your vehicle, bikes, bins, or extra gear. Upstairs, you're greeted by a powder room and a bright open-concept main level with high ceilings, a modern kitchen featuring a new backsplash, plenty of cabinet space, and a large countertop with bar seating perfect for casual meals or entertaining. The layout extends into a cozy living room and dining area with luxury laminate flooring and oversized windows that bring in natural light. Step out onto the elevated balcony, perfect for BBQs or unwinding with an open view. The top floor features two well-sized bedrooms and a full bathroom. The primary bedroom includes a walk-in closet, and the second bedroom is just steps from the full bathroom. Both rooms are bright and comfortable, with oversized windows and a clean layout. Tucked in the Avalon area of Orléans, this home offers the perfect mix of comfort and convenience. You're just minutes from groceries, gyms, restaurants, parks, and scenic walking trails in one of the city's most desirable communities. This home checks all the boxes and is now open for viewings! |
| Price | $520,000 |
| Taxes: | $3752.51 |
| Assessment Year: | 2025 |
| Occupancy: | Owner |
| Address: | 324 Mountain Sorrel Way , Orleans - Cumberland and Area, K4A 1H6, Ottawa |
| Directions/Cross Streets: | Mountain Sorrel Way & Hyssop St |
| Rooms: | 6 |
| Bedrooms: | 2 |
| Bedrooms +: | 0 |
| Family Room: | F |
| Basement: | None |
| Level/Floor | Room | Length(ft) | Width(ft) | Descriptions | |
| Room 1 | Basement | Foyer | 9.35 | 6.49 | |
| Room 2 | Main | Living Ro | 15.15 | 12.1 | |
| Room 3 | Main | Dining Ro | 11.58 | 8.95 | |
| Room 4 | Main | Kitchen | 8.69 | 8.82 | |
| Room 5 | Second | Primary B | 15.48 | 13.02 | |
| Room 6 | Second | Other | 8.5 | 5.31 | |
| Room 7 | Second | Bedroom | 13.64 | 9.28 | |
| Room 8 | Second | Bathroom | 8.5 | 7.02 |
| Washroom Type | No. of Pieces | Level |
| Washroom Type 1 | 2 | Second |
| Washroom Type 2 | 4 | Third |
| Washroom Type 3 | 0 | |
| Washroom Type 4 | 0 | |
| Washroom Type 5 | 0 | |
| Washroom Type 6 | 2 | Second |
| Washroom Type 7 | 4 | Third |
| Washroom Type 8 | 0 | |
| Washroom Type 9 | 0 | |
| Washroom Type 10 | 0 | |
| Washroom Type 11 | 2 | Second |
| Washroom Type 12 | 4 | Third |
| Washroom Type 13 | 0 | |
| Washroom Type 14 | 0 | |
| Washroom Type 15 | 0 |
| Total Area: | 0.00 |
| Approximatly Age: | 6-15 |
| Property Type: | Att/Row/Townhouse |
| Style: | 3-Storey |
| Exterior: | Vinyl Siding, Brick |
| Garage Type: | Attached |
| Drive Parking Spaces: | 1 |
| Pool: | None |
| Approximatly Age: | 6-15 |
| Approximatly Square Footage: | 1100-1500 |
| CAC Included: | N |
| Water Included: | N |
| Cabel TV Included: | N |
| Common Elements Included: | N |
| Heat Included: | N |
| Parking Included: | N |
| Condo Tax Included: | N |
| Building Insurance Included: | N |
| Fireplace/Stove: | Y |
| Heat Type: | Forced Air |
| Central Air Conditioning: | Central Air |
| Central Vac: | N |
| Laundry Level: | Syste |
| Ensuite Laundry: | F |
| Sewers: | Sewer |
$
%
Years
This calculator is for demonstration purposes only. Always consult a professional
financial advisor before making personal financial decisions.
| Although the information displayed is believed to be accurate, no warranties or representations are made of any kind. |
| EXIT REALTY MATRIX |
|
|

Massey Baradaran
Broker
Dir:
416 821 0606
Bus:
905 508 9500
Fax:
905 508 9590
| Book Showing | Email a Friend |
Jump To:
At a Glance:
| Type: | Freehold - Att/Row/Townhouse |
| Area: | Ottawa |
| Municipality: | Orleans - Cumberland and Area |
| Neighbourhood: | 1117 - Avalon West |
| Style: | 3-Storey |
| Approximate Age: | 6-15 |
| Tax: | $3,752.51 |
| Beds: | 2 |
| Baths: | 2 |
| Fireplace: | Y |
| Pool: | None |
Locatin Map:
Payment Calculator:
