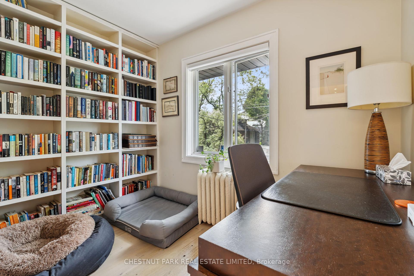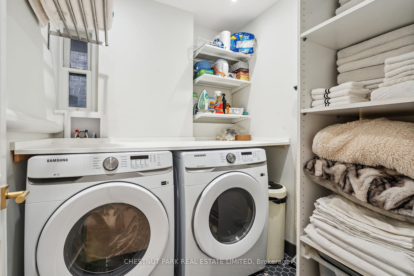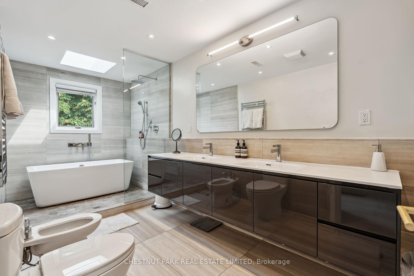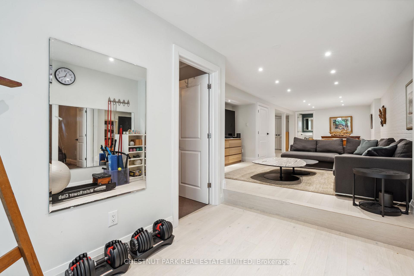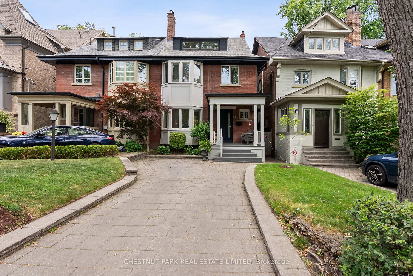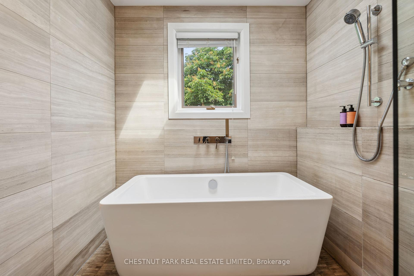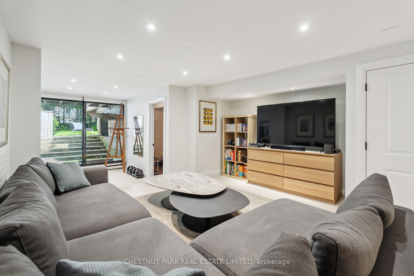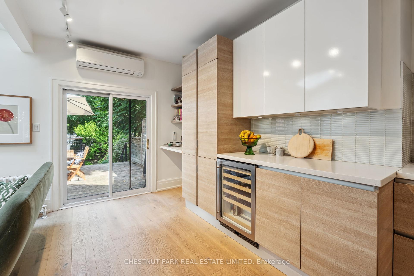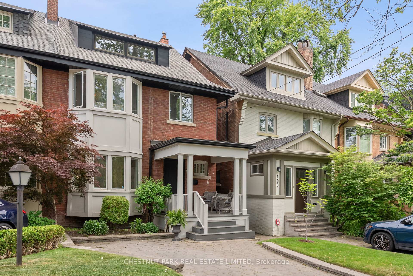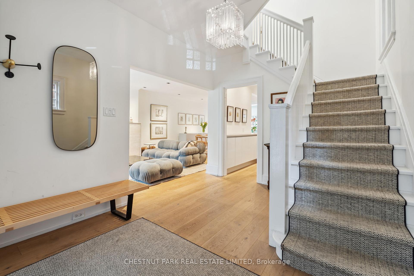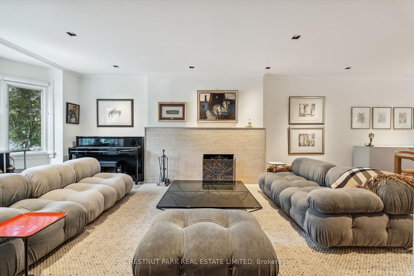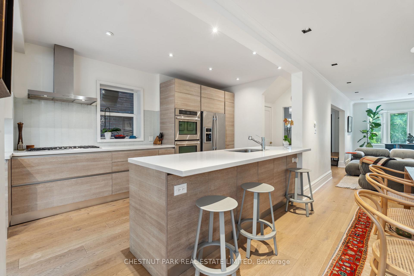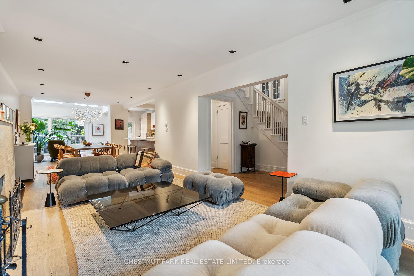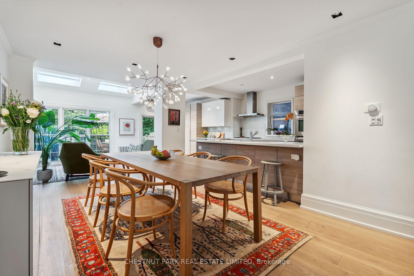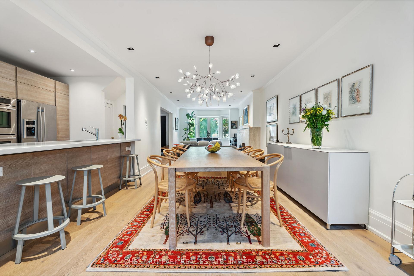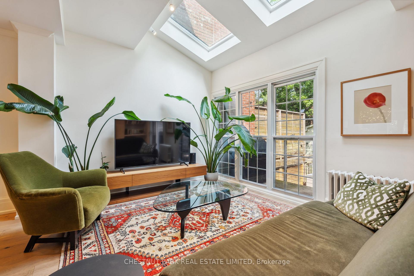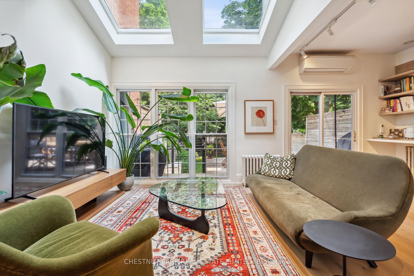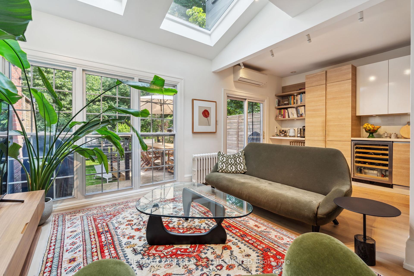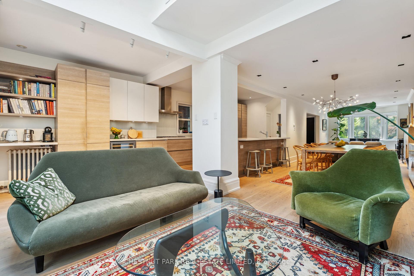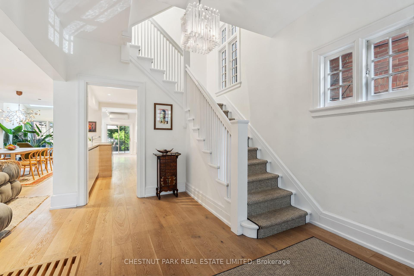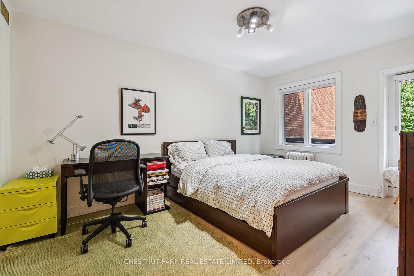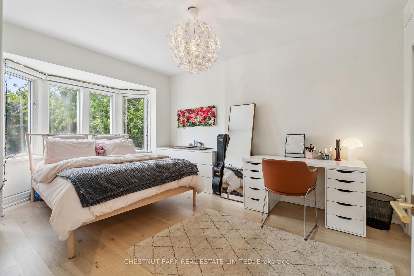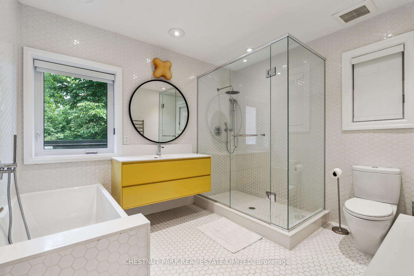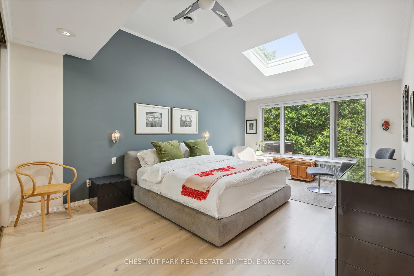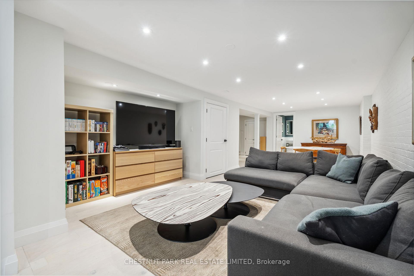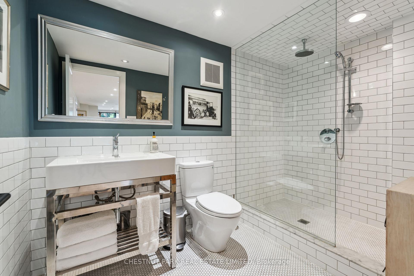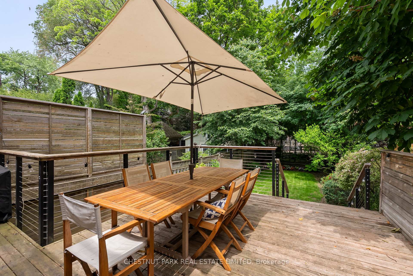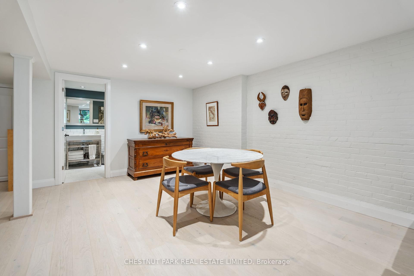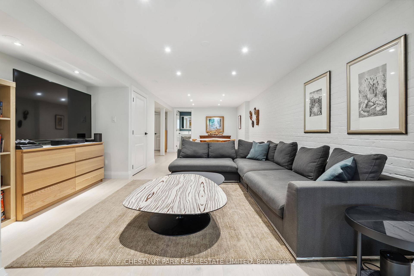$3,150,000
Available - For Sale
Listing ID: C12225437
110 Farnham Aven , Toronto, M4V 1H4, Toronto
| Welcome to 110 Farnham Avenue. A beautifully maintained 4+1 bedroom home which offers exceptional living in one of the cities most sought after school districts & desirable green leafy in Yonge St Clair/Summerhill area, designed for both comfort & connection; at the centre, a chefs Scavolini kitchen with generous work space perfect for a quiet family dinner at the breakfast bar or prepping for a lively holiday feast. Excellent flow from the spacious foyer... left to the sun filled living room with a wood burning fireplace enhanced by a custom designed travertine wall, the open concept dining room easily accommodates a crowd with overflow into the family room which walks out to the deck and garden. A 2nd floor with 3 bedrooms, 2 very spacious bedrooms and 1 smaller (currently used as an office), A Scavolini 4x family bath, a separate laundry room with storage completes the space. A grand 3rd floor prime bedroom and spa-like 5X Scavolini bath overlooks the garden. The finished lower level provides additional space for another family room, media lounge area, office, play room, art studio or gym whatever fits your lifestyle or growing family. A 5th bedroom and a 3x piece bath works along with a separate walkout to the yard for a possible nanny or in-law suite. Whether you are hosting a BBQ or enjoying a warm, cozy night in front of the fire, this home is made for lasting memories... This home is waiting for you! |
| Price | $3,150,000 |
| Taxes: | $14365.36 |
| Occupancy: | Owner |
| Address: | 110 Farnham Aven , Toronto, M4V 1H4, Toronto |
| Directions/Cross Streets: | Yonge/Avenue Rd |
| Rooms: | 8 |
| Rooms +: | 2 |
| Bedrooms: | 4 |
| Bedrooms +: | 1 |
| Family Room: | T |
| Basement: | Finished wit |
| Level/Floor | Room | Length(ft) | Width(ft) | Descriptions | |
| Room 1 | Main | Living Ro | 35.16 | 11.15 | Fireplace, Renovated, Bay Window |
| Room 2 | Main | Dining Ro | 35.16 | 11.15 | Hardwood Floor, Overlooks Family, Open Concept |
| Room 3 | Main | Family Ro | 19.65 | 10 | Window Floor to Ceil, Overlooks Garden, Hardwood Floor |
| Room 4 | Main | Kitchen | 15.68 | 8.99 | W/O To Deck, Breakfast Bar, Renovated |
| Room 5 | Second | Bedroom 2 | 16.01 | 10.17 | Double Closet, Hardwood Floor |
| Room 6 | Second | Bedroom 3 | 15.15 | 10.17 | Hardwood Floor, Double Closet |
| Room 7 | Second | Bedroom 4 | 10.23 | 8.5 | Window, Hardwood Floor |
| Room 8 | Second | Laundry | Linen Closet, B/I Shelves | ||
| Room 9 | Second | Bathroom | 4 Pc Bath | ||
| Room 10 | Third | Primary B | 19.16 | 12.76 | 5 Pc Ensuite, Walk-In Closet(s), Hardwood Floor |
| Room 11 | Lower | Recreatio | 26.5 | 13.58 | 3 Pc Bath |
| Room 12 | Lower | Bedroom 5 | |||
| Room 13 | Lower | Common Ro | W/O To Yard | ||
| Room 14 | Lower | Bathroom | 3 Pc Bath |
| Washroom Type | No. of Pieces | Level |
| Washroom Type 1 | 6 | Third |
| Washroom Type 2 | 4 | Second |
| Washroom Type 3 | 3 | Lower |
| Washroom Type 4 | 0 | |
| Washroom Type 5 | 0 |
| Total Area: | 0.00 |
| Property Type: | Semi-Detached |
| Style: | 2 1/2 Storey |
| Exterior: | Brick Front |
| Garage Type: | None |
| Drive Parking Spaces: | 1 |
| Pool: | None |
| Approximatly Square Footage: | 2000-2500 |
| Property Features: | Fenced Yard, Hospital |
| CAC Included: | N |
| Water Included: | N |
| Cabel TV Included: | N |
| Common Elements Included: | N |
| Heat Included: | N |
| Parking Included: | N |
| Condo Tax Included: | N |
| Building Insurance Included: | N |
| Fireplace/Stove: | Y |
| Heat Type: | Heat Pump |
| Central Air Conditioning: | Wall Unit(s |
| Central Vac: | N |
| Laundry Level: | Syste |
| Ensuite Laundry: | F |
| Sewers: | Sewer |
$
%
Years
This calculator is for demonstration purposes only. Always consult a professional
financial advisor before making personal financial decisions.
| Although the information displayed is believed to be accurate, no warranties or representations are made of any kind. |
| CHESTNUT PARK REAL ESTATE LIMITED |
|
|

Massey Baradaran
Broker
Dir:
416 821 0606
Bus:
905 508 9500
Fax:
905 508 9590
| Virtual Tour | Book Showing | Email a Friend |
Jump To:
At a Glance:
| Type: | Freehold - Semi-Detached |
| Area: | Toronto |
| Municipality: | Toronto C02 |
| Neighbourhood: | Yonge-St. Clair |
| Style: | 2 1/2 Storey |
| Tax: | $14,365.36 |
| Beds: | 4+1 |
| Baths: | 3 |
| Fireplace: | Y |
| Pool: | None |
Locatin Map:
Payment Calculator:
