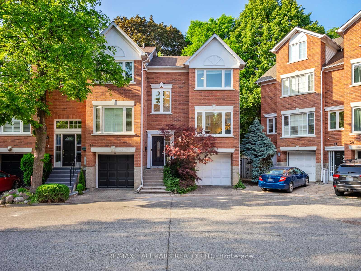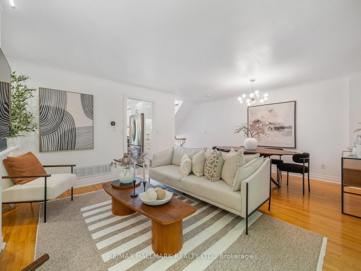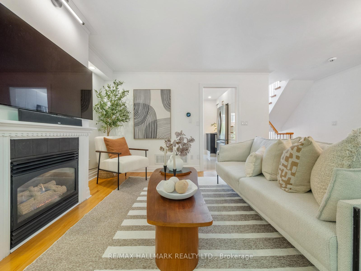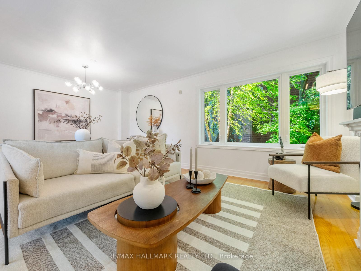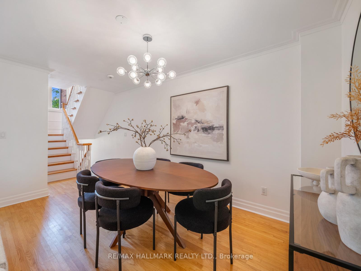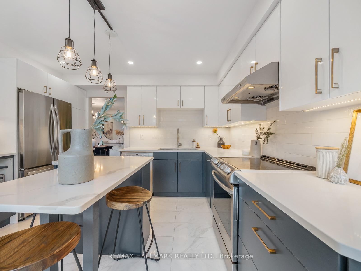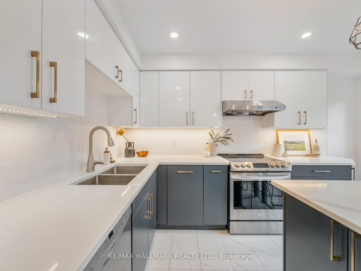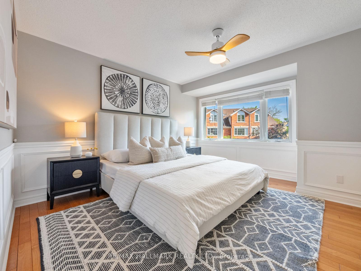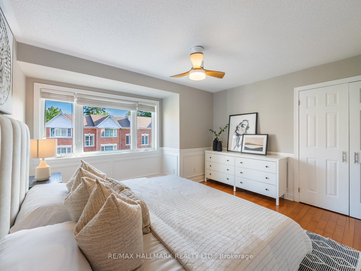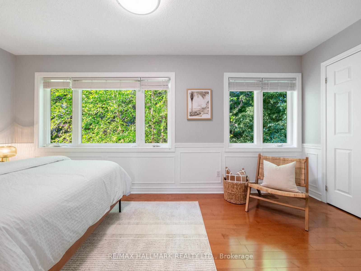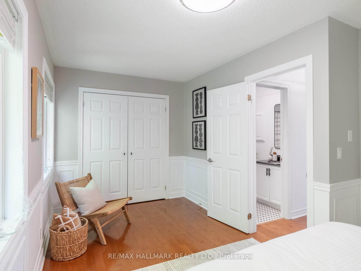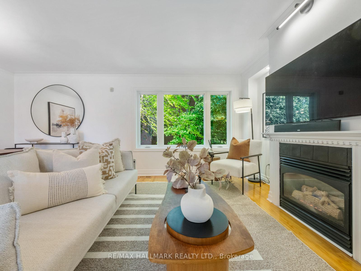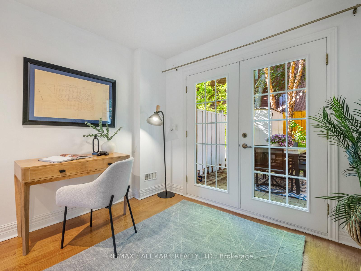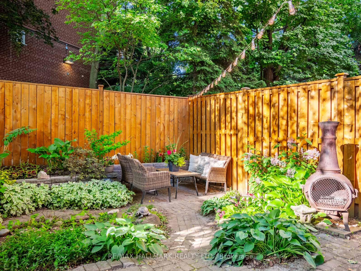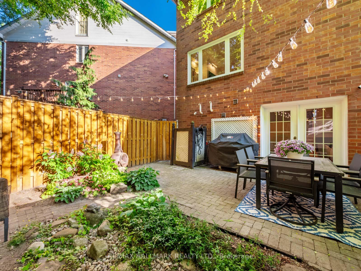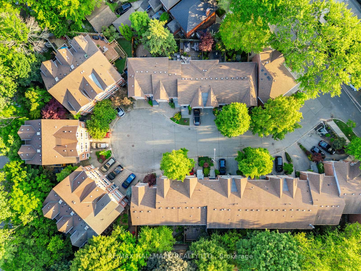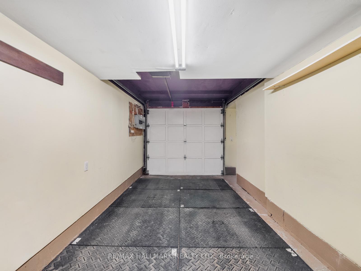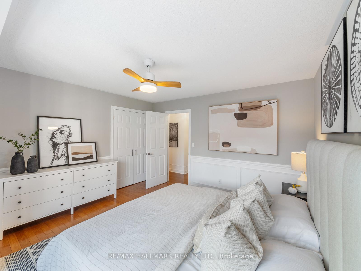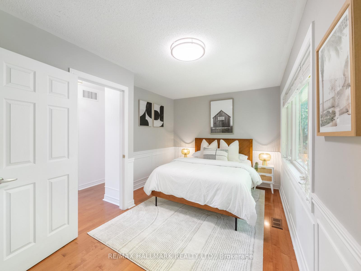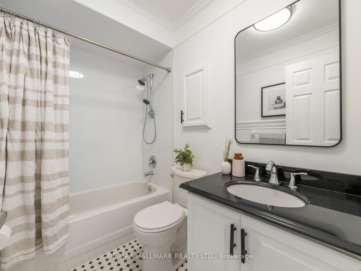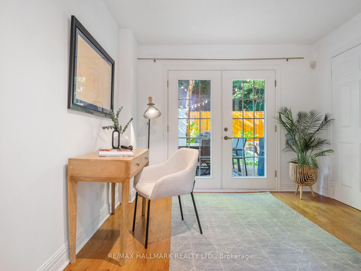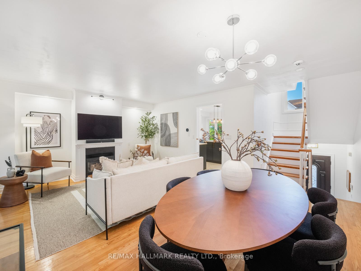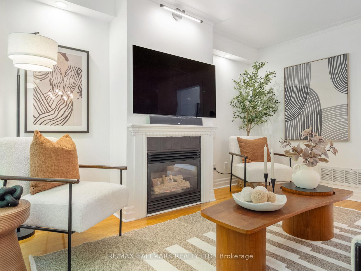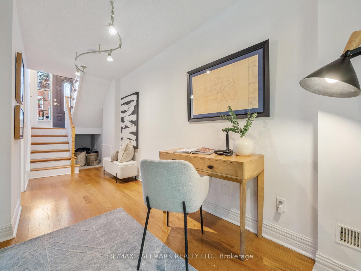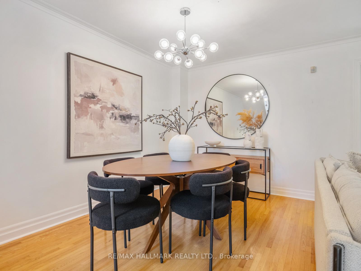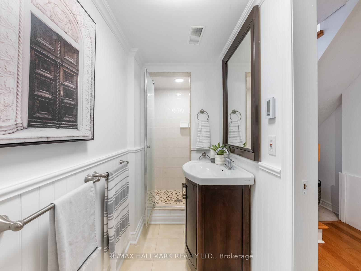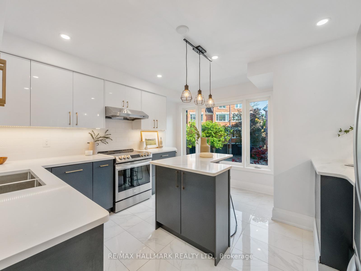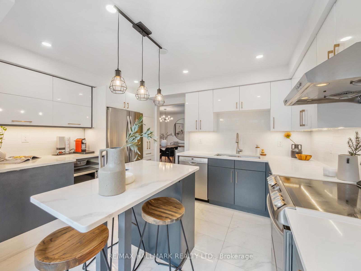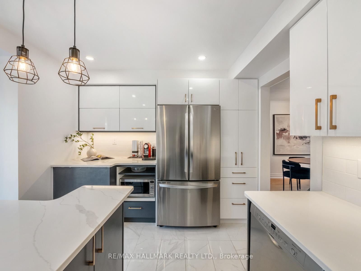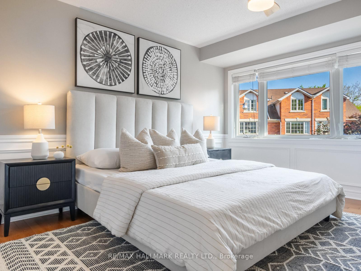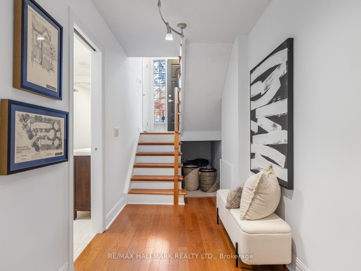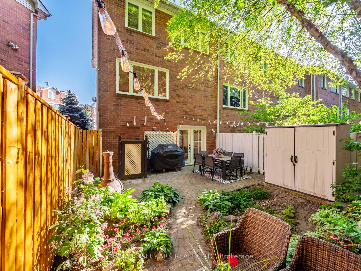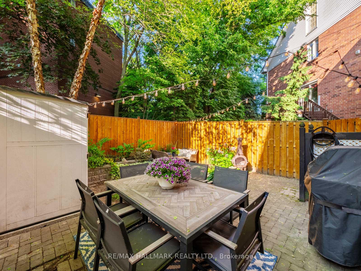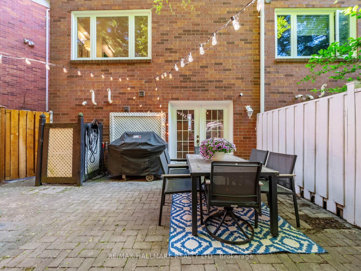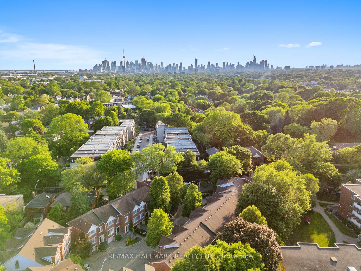$949,000
Available - For Sale
Listing ID: E12225446
16 Fitzgerald Mews , Toronto, M4L 3X3, Toronto
| Welcome to 16 Fitzgerald Mews - a stylish and thoughtfully upgraded home tucked into a quiet, family-friendly cul-de-sac. This brick beauty stands out with its rare direct garage access, renovated interior, and a low-maintenance backyard oasis - all just minutes from transit, parks, and everyday amenities. Inside, the fully renovated chefs kitchen is the heart of the home, featuring quartz counters and a central island with seating for three, under-cabinet lighting, a double recessed stainless steel sink, smooth cooktop, double-door fridge, and abundant cabinetry - all illuminated by a large picture window.The open-concept main floor is ideal for modern living and entertaining, anchored by a cozy gas fireplace in the sun-drenched living room. Upstairs, both bedrooms are generously sized with double closets and oversized windows that fill the space with natural light. A well-appointed 4-piece bathroom completes the second floor, offering comfort and convenience. The lower level adds even more versatility, with a dedicated home office, 3-piece bath, storage space, direct access to the garage (keeping your car warm & safe), and French doors leading to the beautifully landscaped backyard - perfect for relaxing or hosting friends without the upkeep. Whether you're a professional couple, young family, or downsizer looking for comfort, style, and smart use of space, this home checks every box. |
| Price | $949,000 |
| Taxes: | $5021.00 |
| Assessment Year: | 2024 |
| Occupancy: | Owner |
| Address: | 16 Fitzgerald Mews , Toronto, M4L 3X3, Toronto |
| Directions/Cross Streets: | Dundas & Kingston |
| Rooms: | 6 |
| Rooms +: | 4 |
| Bedrooms: | 2 |
| Bedrooms +: | 0 |
| Family Room: | F |
| Basement: | Finished, Walk-Out |
| Level/Floor | Room | Length(ft) | Width(ft) | Descriptions | |
| Room 1 | Main | Living Ro | 13.78 | 19.09 | Hardwood Floor, Gas Fireplace, Combined w/Dining |
| Room 2 | Main | Dining Ro | 13.78 | 19.09 | Hardwood Floor, Combined w/Living |
| Room 3 | Main | Kitchen | 12.86 | 12.79 | Renovated, Stone Counters, Stainless Steel Appl |
| Room 4 | Second | Primary B | 13.35 | 12.82 | Hardwood Floor, Double Closet, Large Window |
| Room 5 | Second | Bedroom 2 | 9.68 | 16.73 | Hardwood Floor, Double Closet, Large Window |
| Room 6 | Second | Bathroom | 4.95 | 7.74 | 4 Pc Bath |
| Room 7 | Lower | Office | 8.66 | 10.07 | Access To Garage, W/O To Yard |
| Room 8 | Lower | Bathroom | 12 | 3.67 | 3 Pc Bath |
| Washroom Type | No. of Pieces | Level |
| Washroom Type 1 | 4 | Second |
| Washroom Type 2 | 3 | Lower |
| Washroom Type 3 | 0 | |
| Washroom Type 4 | 0 | |
| Washroom Type 5 | 0 | |
| Washroom Type 6 | 4 | Second |
| Washroom Type 7 | 3 | Lower |
| Washroom Type 8 | 0 | |
| Washroom Type 9 | 0 | |
| Washroom Type 10 | 0 | |
| Washroom Type 11 | 4 | Second |
| Washroom Type 12 | 3 | Lower |
| Washroom Type 13 | 0 | |
| Washroom Type 14 | 0 | |
| Washroom Type 15 | 0 |
| Total Area: | 0.00 |
| Property Type: | Att/Row/Townhouse |
| Style: | 2-Storey |
| Exterior: | Brick, Other |
| Garage Type: | Built-In |
| Drive Parking Spaces: | 0 |
| Pool: | None |
| Approximatly Square Footage: | 1100-1500 |
| CAC Included: | N |
| Water Included: | N |
| Cabel TV Included: | N |
| Common Elements Included: | N |
| Heat Included: | N |
| Parking Included: | N |
| Condo Tax Included: | N |
| Building Insurance Included: | N |
| Fireplace/Stove: | Y |
| Heat Type: | Forced Air |
| Central Air Conditioning: | Central Air |
| Central Vac: | N |
| Laundry Level: | Syste |
| Ensuite Laundry: | F |
| Sewers: | Sewer |
$
%
Years
This calculator is for demonstration purposes only. Always consult a professional
financial advisor before making personal financial decisions.
| Although the information displayed is believed to be accurate, no warranties or representations are made of any kind. |
| RE/MAX HALLMARK REALTY LTD. |
|
|

Massey Baradaran
Broker
Dir:
416 821 0606
Bus:
905 508 9500
Fax:
905 508 9590
| Book Showing | Email a Friend |
Jump To:
At a Glance:
| Type: | Freehold - Att/Row/Townhouse |
| Area: | Toronto |
| Municipality: | Toronto E02 |
| Neighbourhood: | Woodbine Corridor |
| Style: | 2-Storey |
| Tax: | $5,021 |
| Beds: | 2 |
| Baths: | 2 |
| Fireplace: | Y |
| Pool: | None |
Locatin Map:
Payment Calculator:
