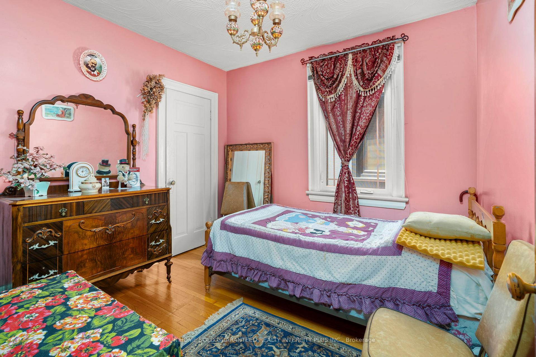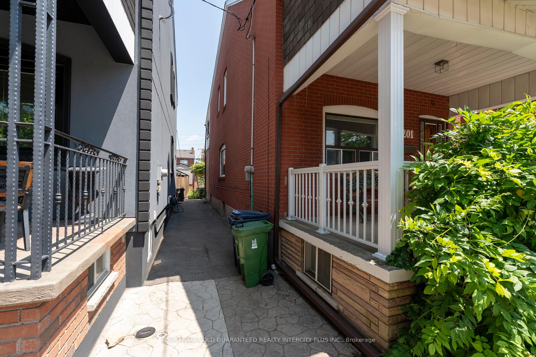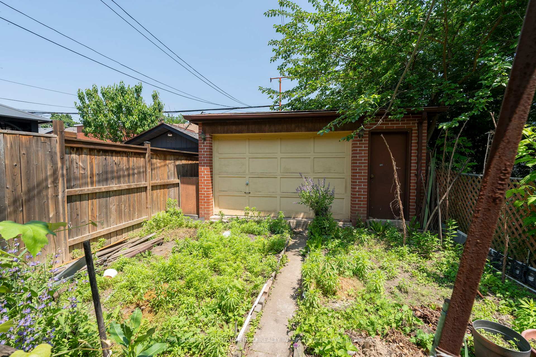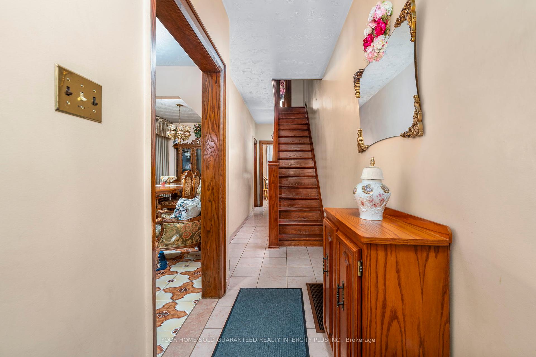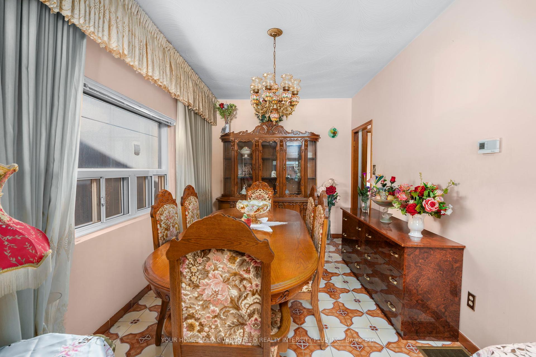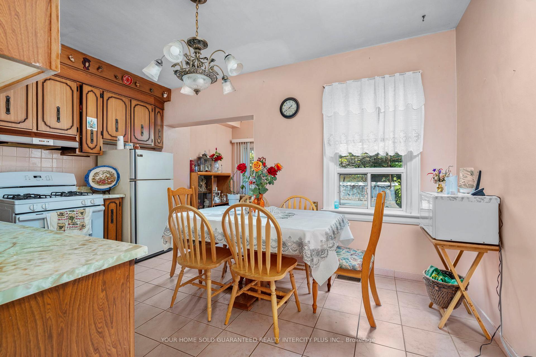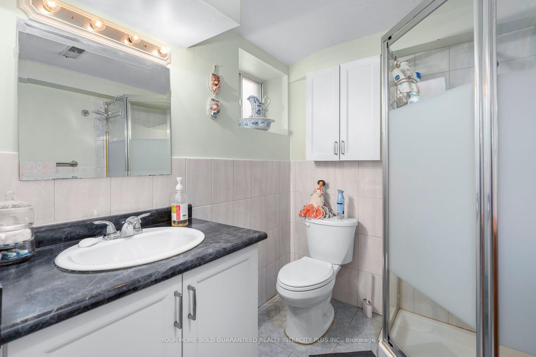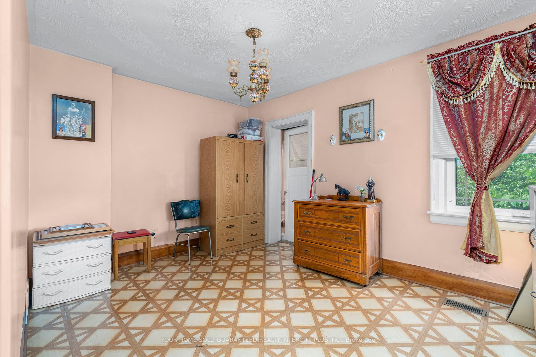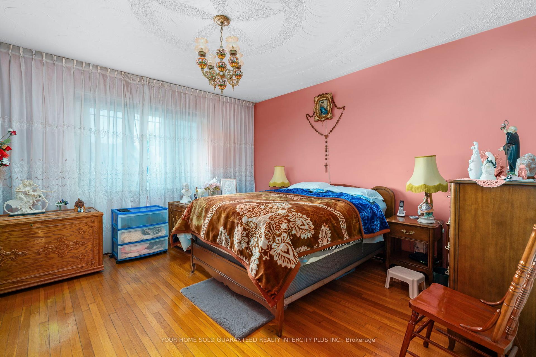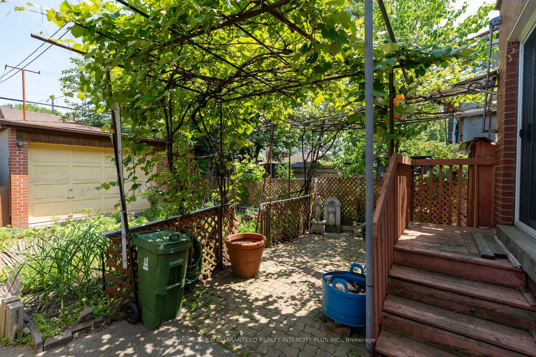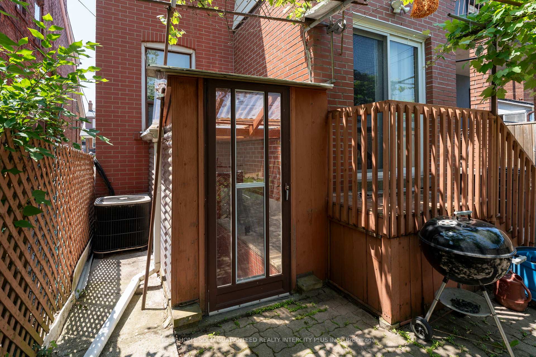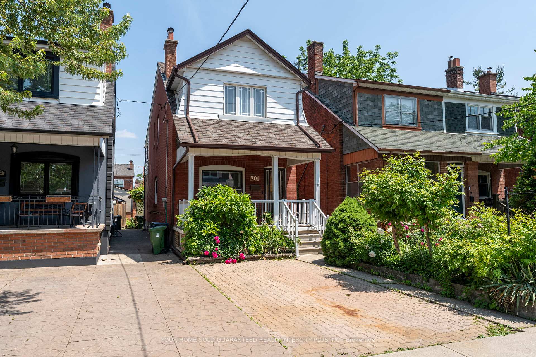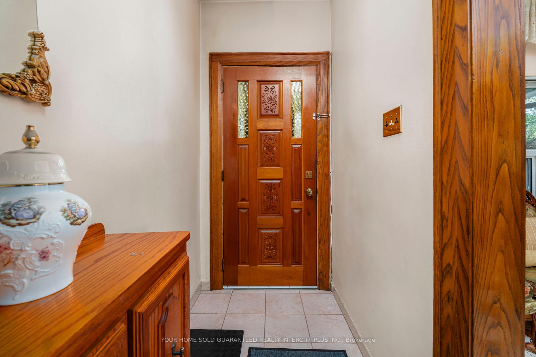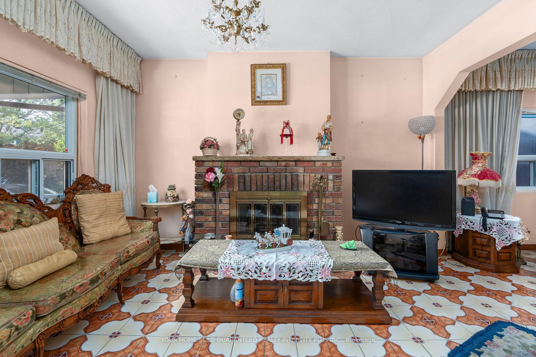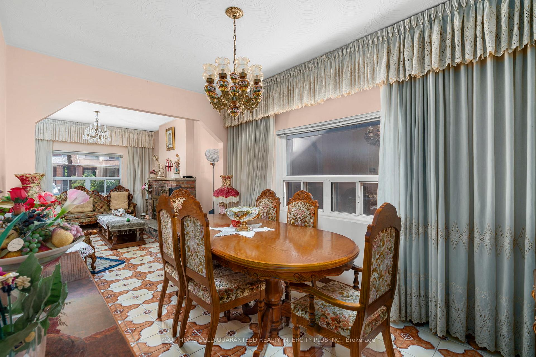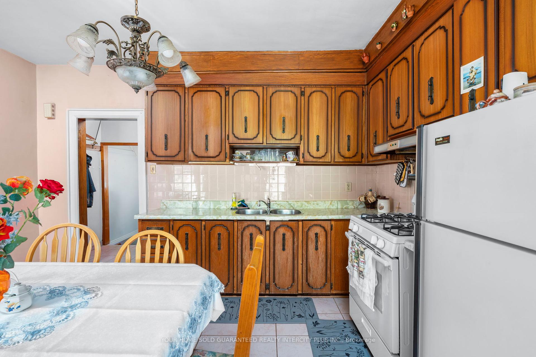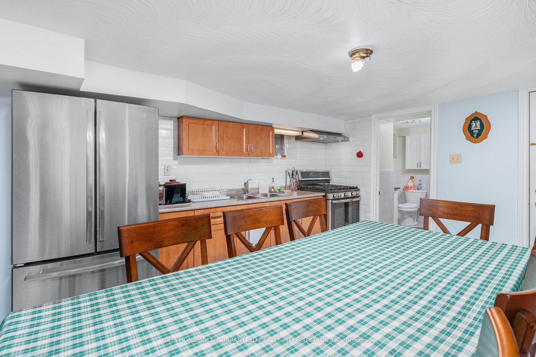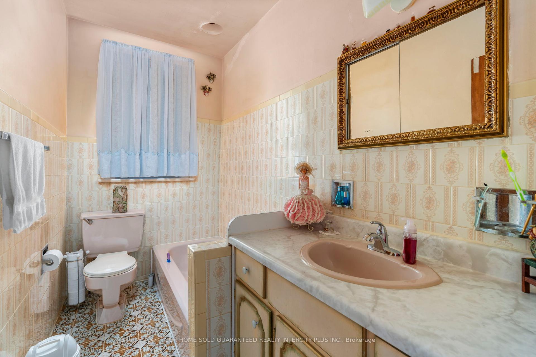$999,999
Available - For Sale
Listing ID: C12219897
201 Westmount Aven , Toronto, M6E 3M6, Toronto
| Location, Location! Welcome to 201 Westmount Avea rare chance to own in one of Torontos most sought-after and evolving communities. This charming 3-bedroom, 2- Kitchens ,2-bath home is ideal for multi-generational living, investors, or renovators eager to add value in a high-demand neighbourhood.Offering a classic layout full of original character, this home features a finished basement with a separate walkup entrance, providing excellent potential for an in-law suite or rental income. With plenty of space and flexibility, its ready for your personal touch.Just steps to schools, churches, public transit, and the vibrant shops, cafés, and amenities of St. Clair West, this is a walkable, family-friendly neighbourhood with a strong sense of community. Whether youre looking to create your dream home or invest in a prime location this is the one! |
| Price | $999,999 |
| Taxes: | $5043.00 |
| Assessment Year: | 2024 |
| Occupancy: | Vacant |
| Address: | 201 Westmount Aven , Toronto, M6E 3M6, Toronto |
| Directions/Cross Streets: | St Clair/Dufferin |
| Rooms: | 6 |
| Bedrooms: | 3 |
| Bedrooms +: | 0 |
| Family Room: | F |
| Basement: | Finished, Separate Ent |
| Washroom Type | No. of Pieces | Level |
| Washroom Type 1 | 3 | Second |
| Washroom Type 2 | 3 | Basement |
| Washroom Type 3 | 0 | |
| Washroom Type 4 | 0 | |
| Washroom Type 5 | 0 |
| Total Area: | 0.00 |
| Approximatly Age: | 100+ |
| Property Type: | Detached |
| Style: | 2-Storey |
| Exterior: | Brick |
| Garage Type: | Detached |
| (Parking/)Drive: | Front Yard |
| Drive Parking Spaces: | 1 |
| Park #1 | |
| Parking Type: | Front Yard |
| Park #2 | |
| Parking Type: | Front Yard |
| Park #3 | |
| Parking Type: | Lane |
| Pool: | None |
| Approximatly Age: | 100+ |
| Approximatly Square Footage: | 1100-1500 |
| Property Features: | Place Of Wor, Public Transit |
| CAC Included: | N |
| Water Included: | N |
| Cabel TV Included: | N |
| Common Elements Included: | N |
| Heat Included: | N |
| Parking Included: | N |
| Condo Tax Included: | N |
| Building Insurance Included: | N |
| Fireplace/Stove: | Y |
| Heat Type: | Forced Air |
| Central Air Conditioning: | Central Air |
| Central Vac: | N |
| Laundry Level: | Syste |
| Ensuite Laundry: | F |
| Sewers: | Sewer |
| Utilities-Cable: | Y |
| Utilities-Hydro: | Y |
$
%
Years
This calculator is for demonstration purposes only. Always consult a professional
financial advisor before making personal financial decisions.
| Although the information displayed is believed to be accurate, no warranties or representations are made of any kind. |
| YOUR HOME SOLD GUARANTEED REALTY INTERCITY PLUS INC. |
|
|

Massey Baradaran
Broker
Dir:
416 821 0606
Bus:
905 508 9500
Fax:
905 508 9590
| Virtual Tour | Book Showing | Email a Friend |
Jump To:
At a Glance:
| Type: | Freehold - Detached |
| Area: | Toronto |
| Municipality: | Toronto C03 |
| Neighbourhood: | Oakwood Village |
| Style: | 2-Storey |
| Approximate Age: | 100+ |
| Tax: | $5,043 |
| Beds: | 3 |
| Baths: | 2 |
| Fireplace: | Y |
| Pool: | None |
Locatin Map:
Payment Calculator:
