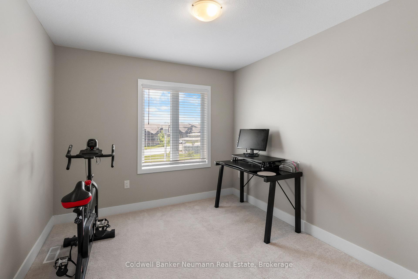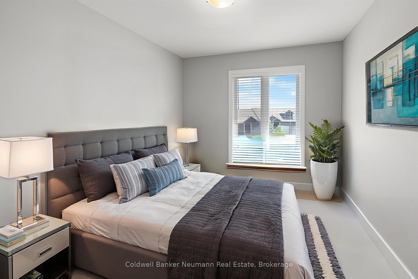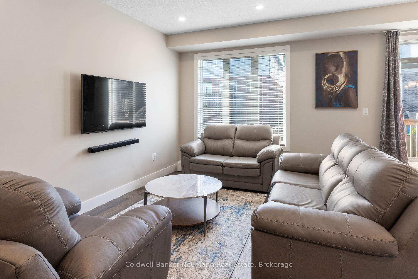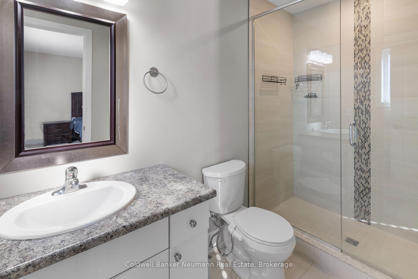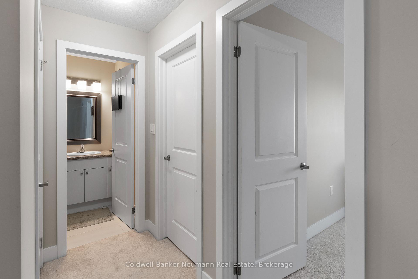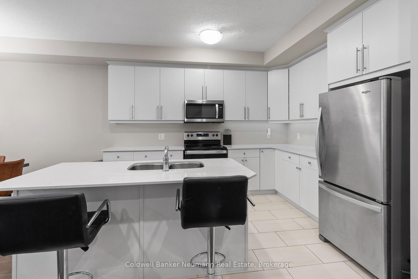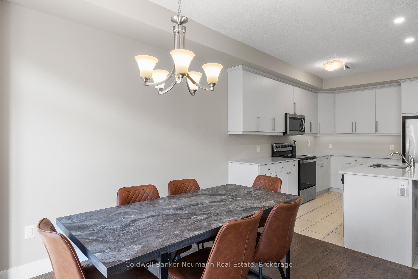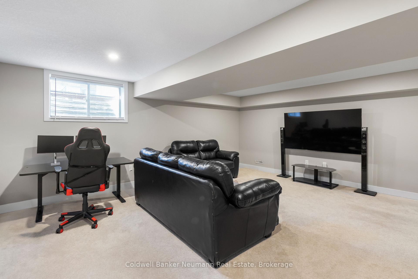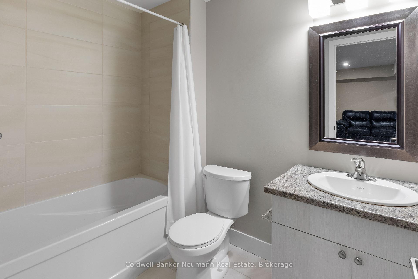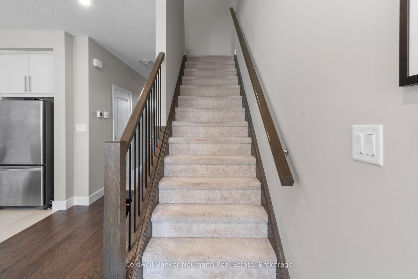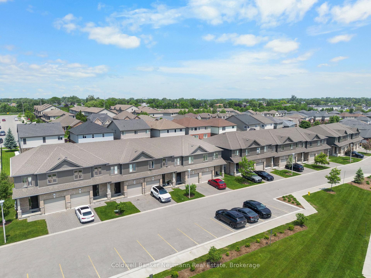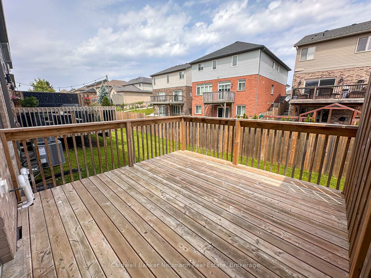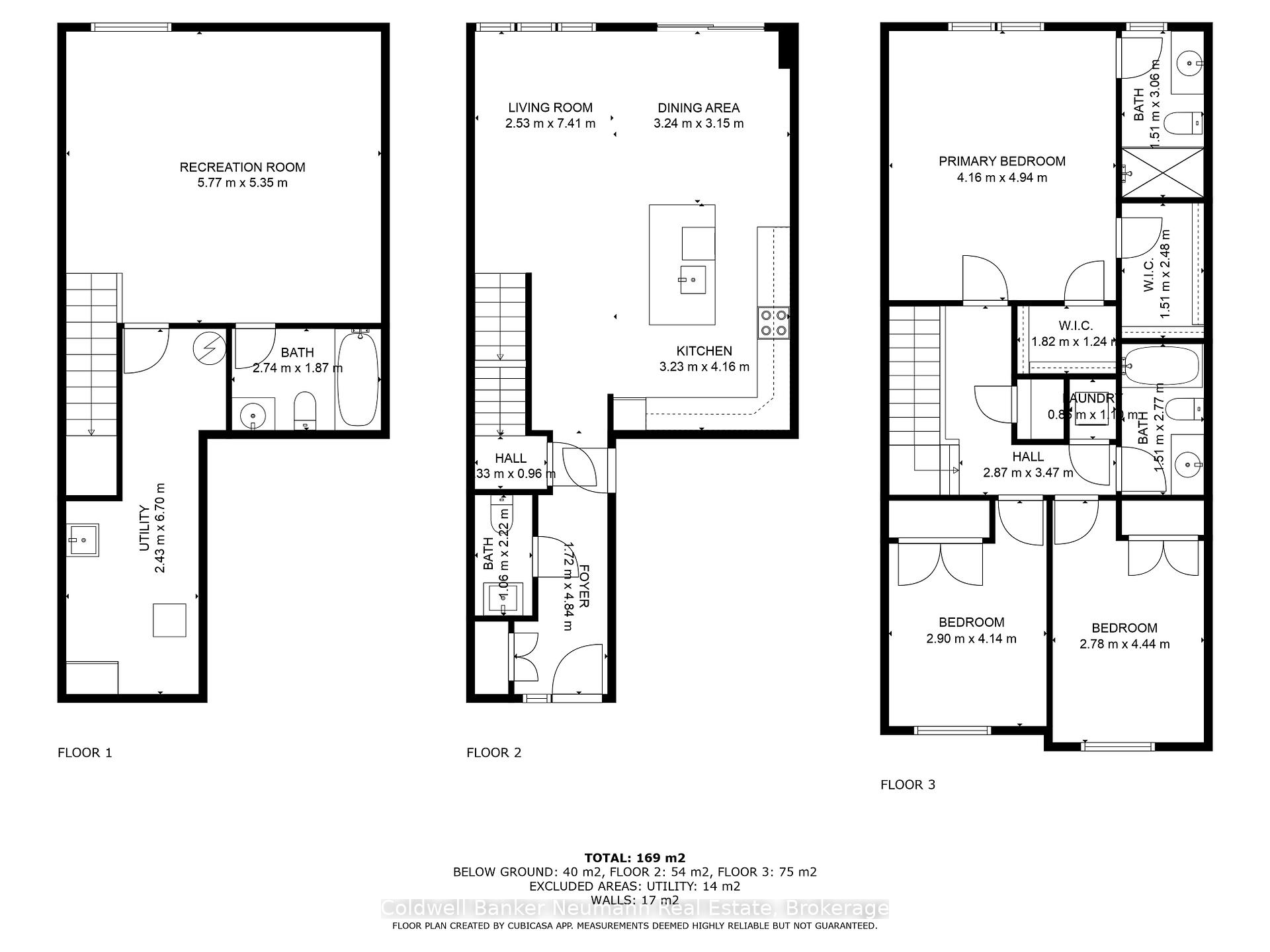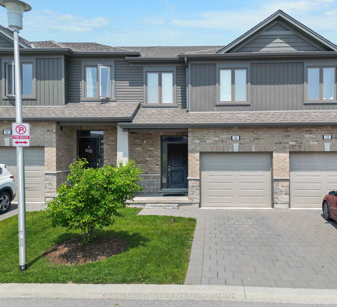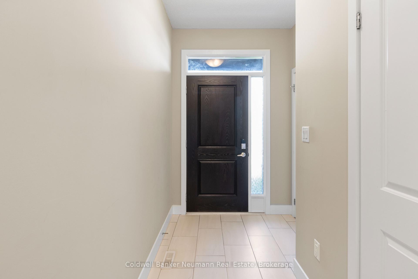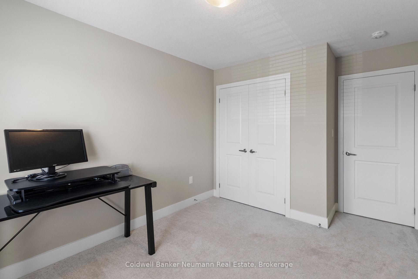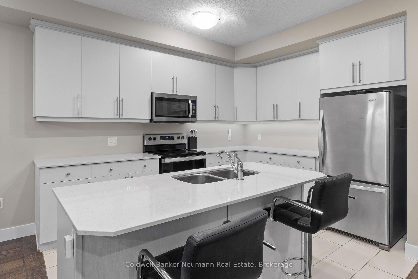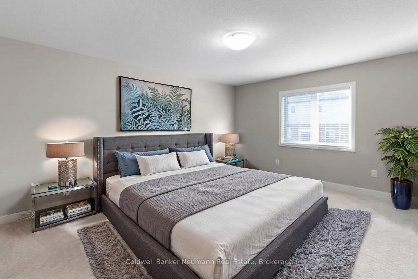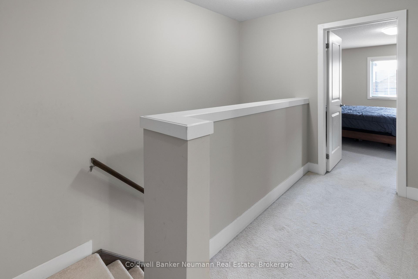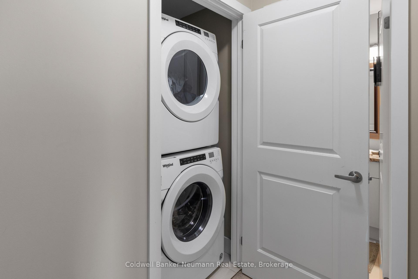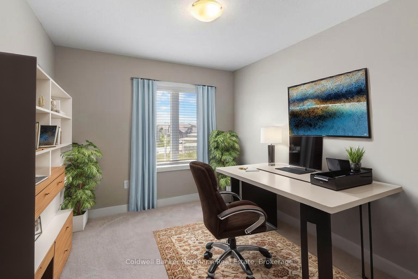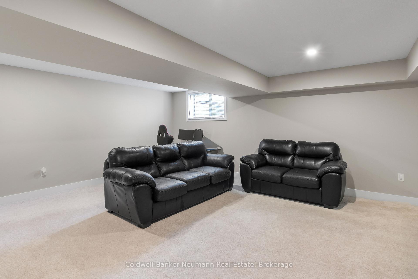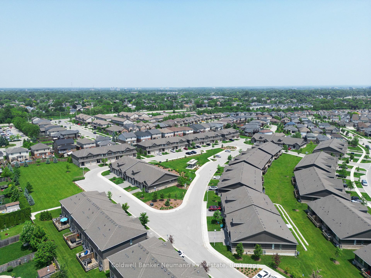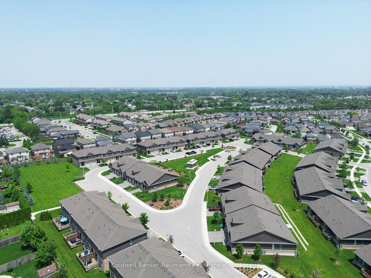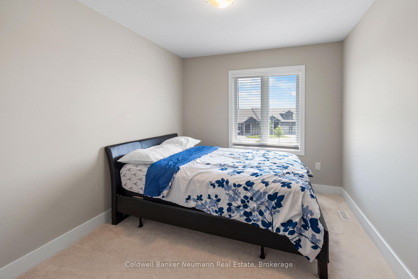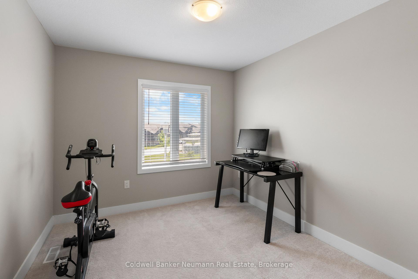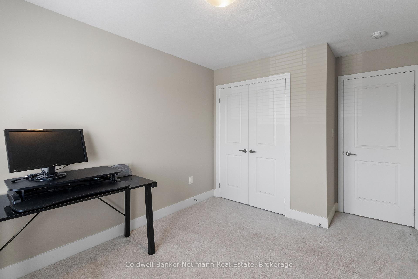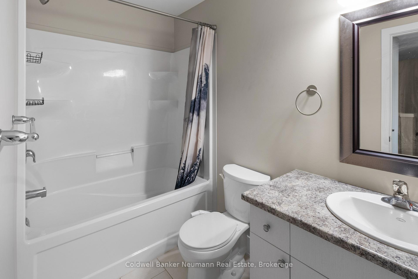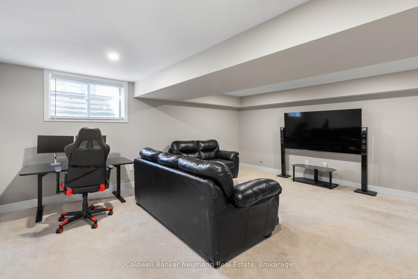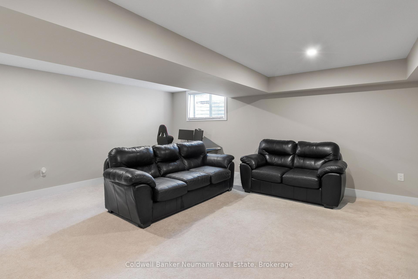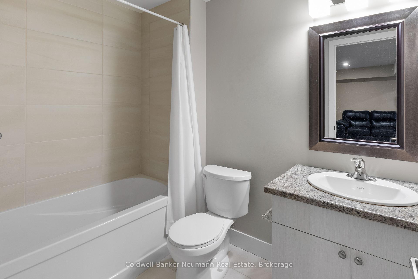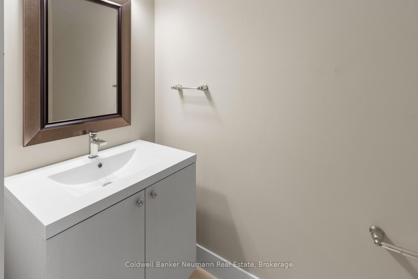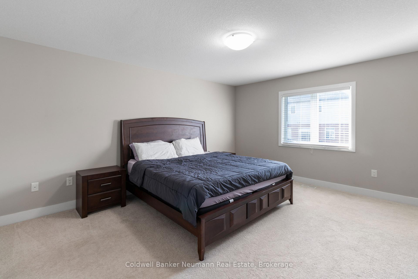$3,100
Available - For Rent
Listing ID: X12224277
1375 Whetherfield Stre , London North, N6H 0K5, Middlesex
| Welcome to maintenance-free living in the desirable Oakridge Crossing community in Northwest London! This beautifully appointed 2-storey townhome offers over 2,000 sq ft of finished living space, featuring 3 spacious bedrooms, 3.5 bathrooms, a finished basement, and an attached garage.The main level showcases a modern open-concept layout with 9-ft ceilings, pot lights, engineered hardwood and ceramic flooring, and a gourmet kitchen with quartz countertops, a centre island, and sleek finishes. The bright living and dining areas are filled with natural light and open onto a private deck ideal for relaxing or entertaining.Upstairs, the primary bedroom retreat features two walk-in closets and a luxurious ensuite with a tiled glass walk-in shower. Two additional bedrooms, a 4-piece bathroom, and convenient upper-level laundry complete the second floor.The fully finished lower level offers a large family room, a full 4-piece bath, and a utility/storage room. Located in a quiet, family-friendly neighbourhood with ample visitor parking and close to Costco, Sobeys, Farm Boy, Rona, schools, parks, trails, restaurants, and more. Just a short drive to Western University (U.W.O) and on a direct bus route to Western University, Fanshawe College, and Downtown London. Move-in ready and beautifully maintained. Book your private showing today! |
| Price | $3,100 |
| Taxes: | $0.00 |
| Occupancy: | Owner |
| Address: | 1375 Whetherfield Stre , London North, N6H 0K5, Middlesex |
| Postal Code: | N6H 0K5 |
| Province/State: | Middlesex |
| Directions/Cross Streets: | BEAVERBROOK TO WHETHERFIELD |
| Level/Floor | Room | Length(ft) | Width(ft) | Descriptions | |
| Room 1 | Main | Foyer | 17.58 | 3.9 | |
| Room 2 | Main | Living Ro | 9.25 | 15.32 | |
| Room 3 | Main | Dining Ro | 9.91 | 11.91 | |
| Room 4 | Main | Kitchen | 9.91 | 12.07 | |
| Room 5 | Main | Bathroom | 5.97 | 5.51 | |
| Room 6 | Second | Primary B | 13.84 | 16.01 | |
| Room 7 | Second | Bedroom 2 | 9.41 | 13.32 | |
| Room 8 | Second | Bedroom 3 | 9.15 | 14.56 | |
| Room 9 | Second | Laundry | 2.98 | 2.82 | |
| Room 10 | Basement | Recreatio | 18.5 | 16.83 | |
| Room 11 | Basement | Utility R | 22.07 | 10.33 | |
| Room 12 | Second | Bathroom | 7.54 | 6.89 | 4 Pc Ensuite |
| Room 13 | Basement | Bathroom | 7.54 | 4.92 |
| Washroom Type | No. of Pieces | Level |
| Washroom Type 1 | 2 | Main |
| Washroom Type 2 | 4 | Second |
| Washroom Type 3 | 4 | Second |
| Washroom Type 4 | 0 | |
| Washroom Type 5 | 0 | |
| Washroom Type 6 | 2 | Main |
| Washroom Type 7 | 4 | Second |
| Washroom Type 8 | 4 | Second |
| Washroom Type 9 | 0 | |
| Washroom Type 10 | 0 | |
| Washroom Type 11 | 2 | Main |
| Washroom Type 12 | 4 | Second |
| Washroom Type 13 | 4 | Second |
| Washroom Type 14 | 0 | |
| Washroom Type 15 | 0 |
| Total Area: | 0.00 |
| Washrooms: | 3 |
| Heat Type: | Forced Air |
| Central Air Conditioning: | Central Air |
| Although the information displayed is believed to be accurate, no warranties or representations are made of any kind. |
| Coldwell Banker Neumann Real Estate |
|
|

Massey Baradaran
Broker
Dir:
416 821 0606
Bus:
905 508 9500
Fax:
905 508 9590
| Book Showing | Email a Friend |
Jump To:
At a Glance:
| Type: | Com - Condo Townhouse |
| Area: | Middlesex |
| Municipality: | London North |
| Neighbourhood: | North M |
| Style: | 2-Storey |
| Beds: | 3 |
| Baths: | 3 |
| Fireplace: | N |
Locatin Map:
