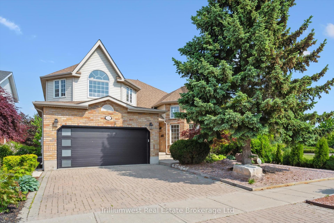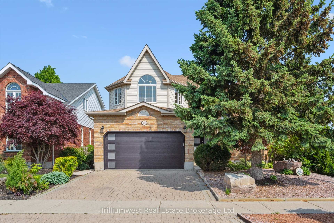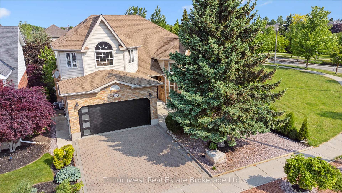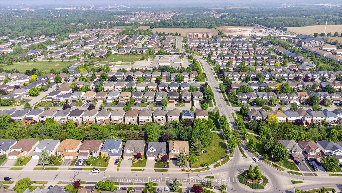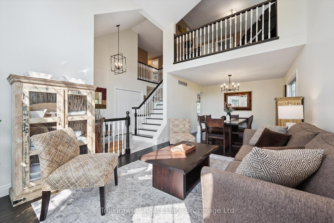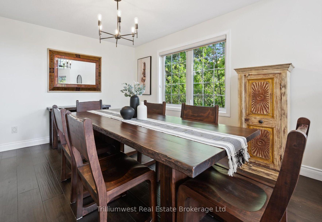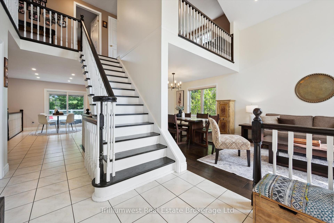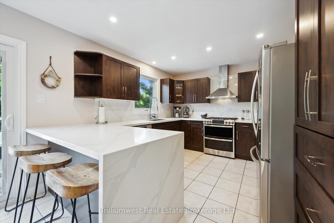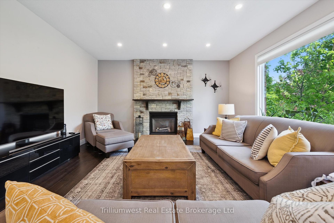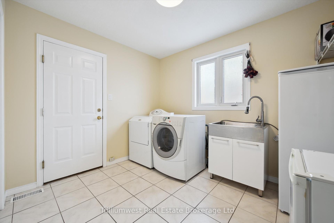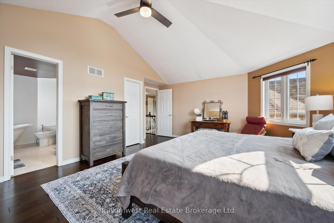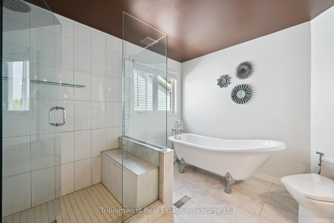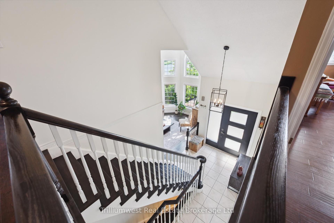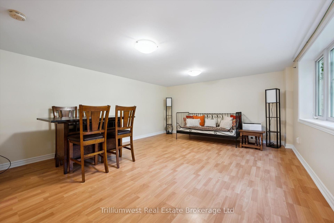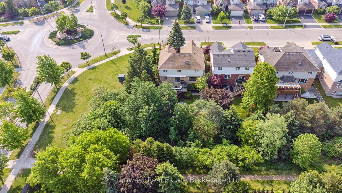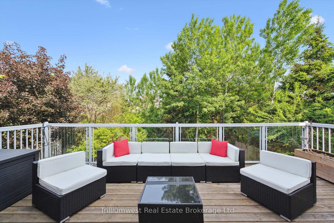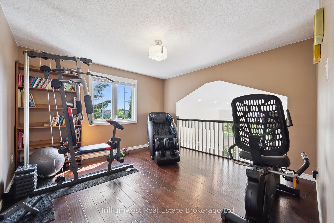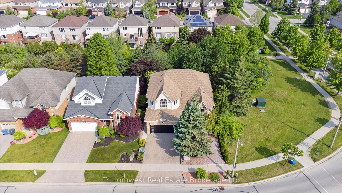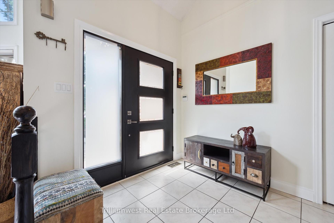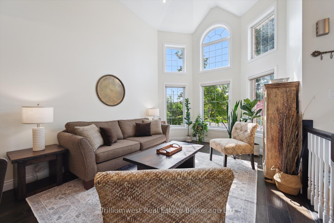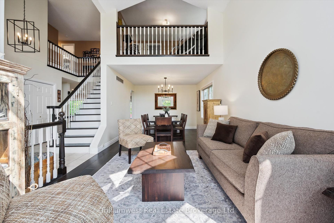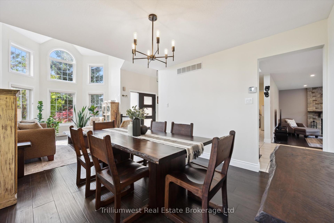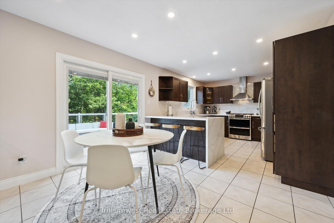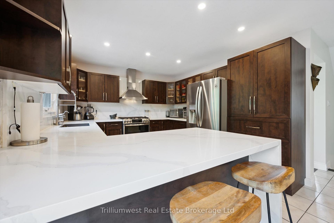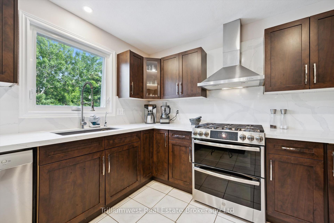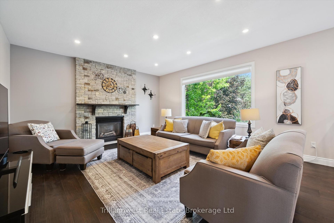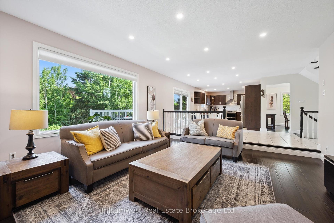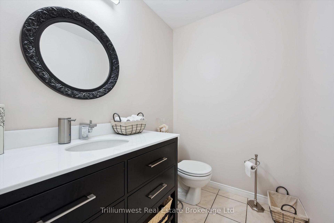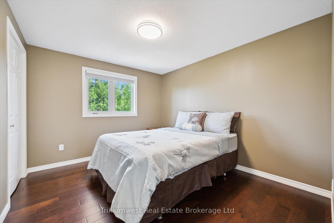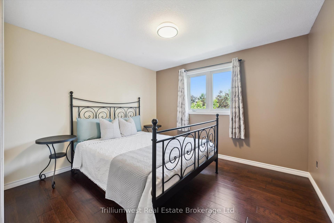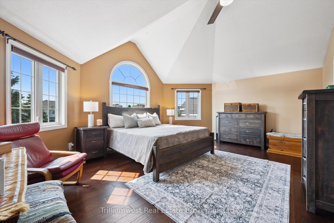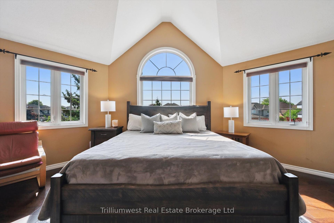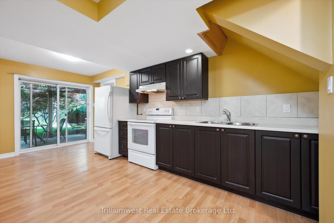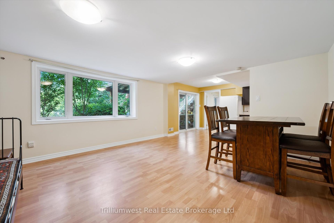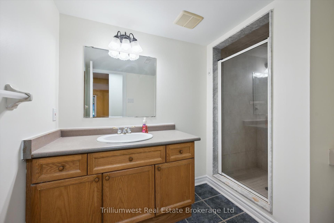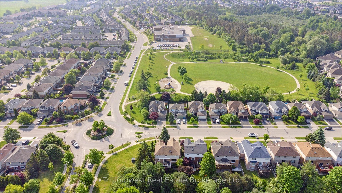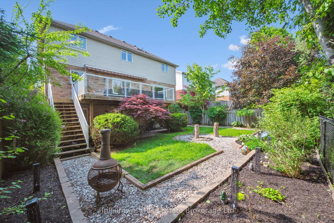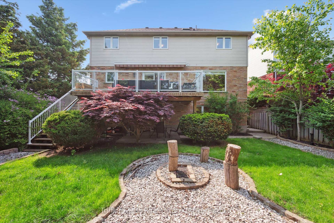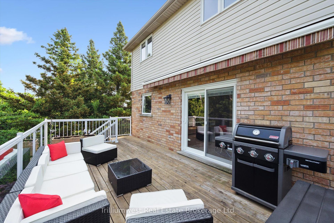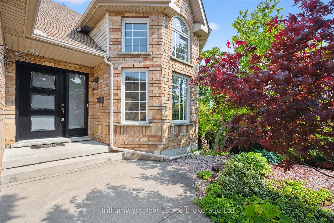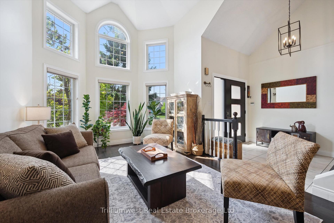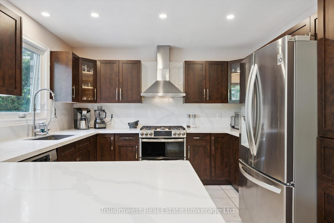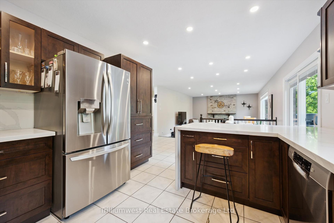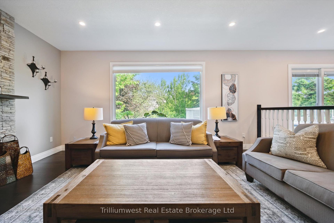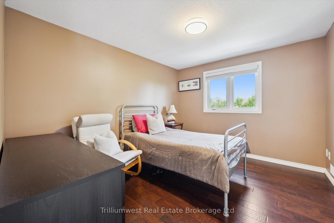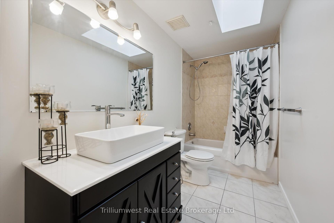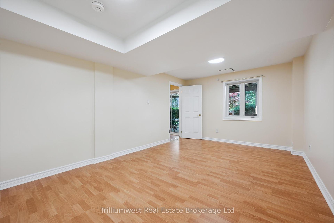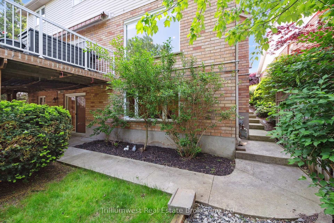$1,265,000
Available - For Sale
Listing ID: X12197616
214 Summerfield Driv , Guelph, N1L 1L3, Wellington
| Immaculately maintained and move-in ready with WALKOUT BASEMENT and LEGAL 1-BEDROOM BASEMENT APARTMENT! This pristine 4-bedroom home is nestled in the highly desirable Pine Ridge East community in Guelphs south end - just a short walk to top-rated schools and backing onto mature greenspace and scenic trails. Ideal for growing families, the home offers a spacious layout and quality finishes throughout. The main floor features a bright and welcoming family room with wood floors and a cozy gas fireplace - perfect for relaxing or entertaining. The Paragon kitchen includes a generous dinette with walkout access to a large deck overlooking the trees and peaceful greenspace. A formal dining room, sun-filled living area with soaring ceilings, and large main-floor laundry complete the space. Upstairs, the expansive primary suite boasts an updated ensuite and walk-in closet, alongside three additional bedrooms and a versatile finished loft ideal for a home office. The fully finished basement offers incredible flexibility, making it ideal for in-laws, adult children, or rental income. Situated in a family-friendly neighbourhood close to parks, amenities, and easy access to the 401, this home checks all the boxes! |
| Price | $1,265,000 |
| Taxes: | $7588.00 |
| Assessment Year: | 2025 |
| Occupancy: | Owner |
| Address: | 214 Summerfield Driv , Guelph, N1L 1L3, Wellington |
| Directions/Cross Streets: | Summerfield/Colonial |
| Rooms: | 10 |
| Rooms +: | 4 |
| Bedrooms: | 4 |
| Bedrooms +: | 2 |
| Family Room: | T |
| Basement: | Separate Ent, Apartment |
| Washroom Type | No. of Pieces | Level |
| Washroom Type 1 | 2 | Main |
| Washroom Type 2 | 4 | Second |
| Washroom Type 3 | 3 | Basement |
| Washroom Type 4 | 0 | |
| Washroom Type 5 | 0 |
| Total Area: | 0.00 |
| Approximatly Age: | 16-30 |
| Property Type: | Detached |
| Style: | 2-Storey |
| Exterior: | Brick Veneer, Vinyl Siding |
| Garage Type: | Attached |
| (Parking/)Drive: | Private Do |
| Drive Parking Spaces: | 2 |
| Park #1 | |
| Parking Type: | Private Do |
| Park #2 | |
| Parking Type: | Private Do |
| Pool: | None |
| Approximatly Age: | 16-30 |
| Approximatly Square Footage: | 2000-2500 |
| CAC Included: | N |
| Water Included: | N |
| Cabel TV Included: | N |
| Common Elements Included: | N |
| Heat Included: | N |
| Parking Included: | N |
| Condo Tax Included: | N |
| Building Insurance Included: | N |
| Fireplace/Stove: | Y |
| Heat Type: | Forced Air |
| Central Air Conditioning: | Central Air |
| Central Vac: | N |
| Laundry Level: | Syste |
| Ensuite Laundry: | F |
| Sewers: | Sewer |
$
%
Years
This calculator is for demonstration purposes only. Always consult a professional
financial advisor before making personal financial decisions.
| Although the information displayed is believed to be accurate, no warranties or representations are made of any kind. |
| Trilliumwest Real Estate Brokerage Ltd |
|
|

Massey Baradaran
Broker
Dir:
416 821 0606
Bus:
905 508 9500
Fax:
905 508 9590
| Book Showing | Email a Friend |
Jump To:
At a Glance:
| Type: | Freehold - Detached |
| Area: | Wellington |
| Municipality: | Guelph |
| Neighbourhood: | Pineridge/Westminster Woods |
| Style: | 2-Storey |
| Approximate Age: | 16-30 |
| Tax: | $7,588 |
| Beds: | 4+2 |
| Baths: | 4 |
| Fireplace: | Y |
| Pool: | None |
Locatin Map:
Payment Calculator:
