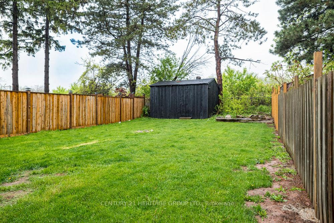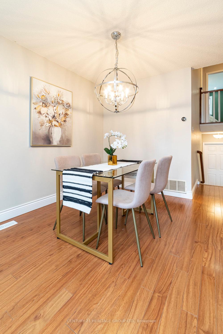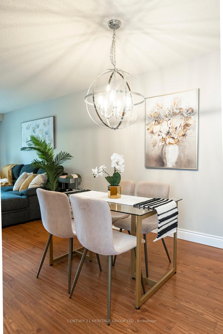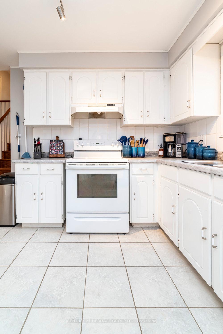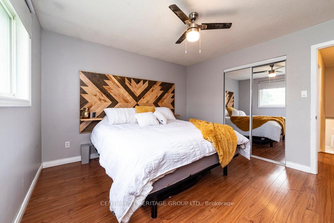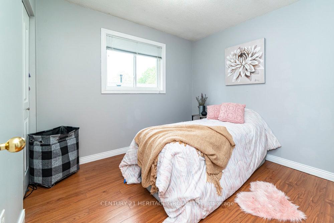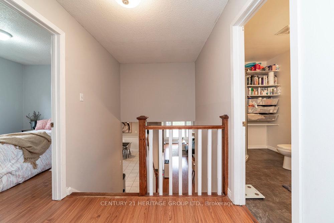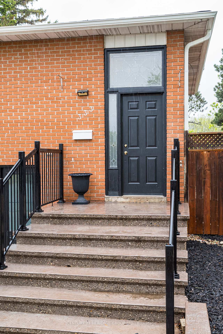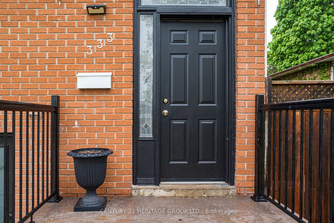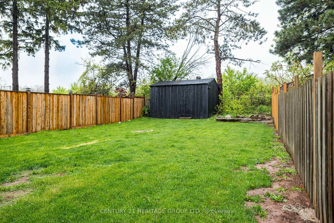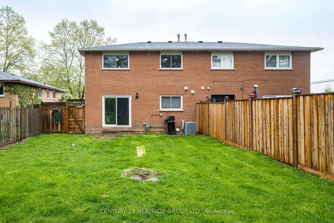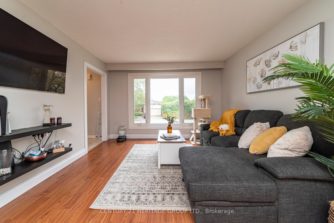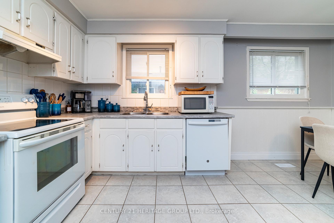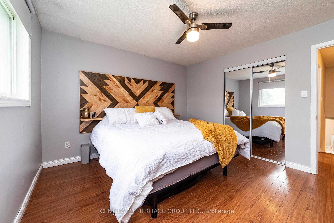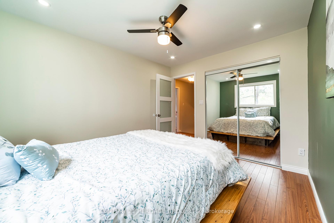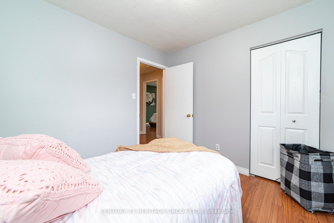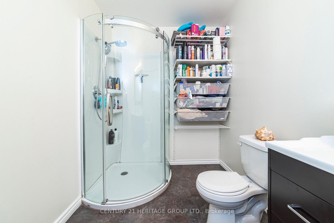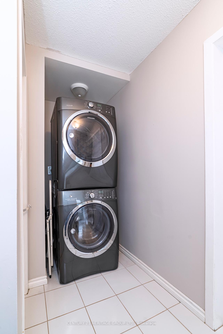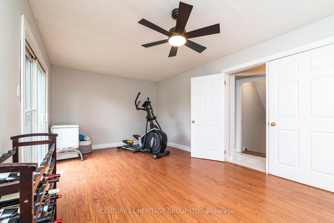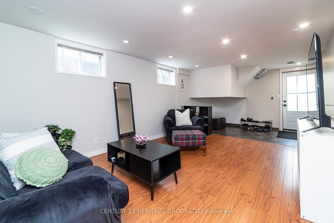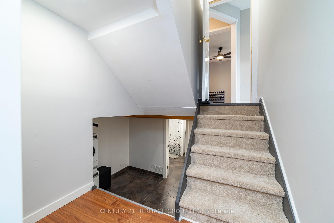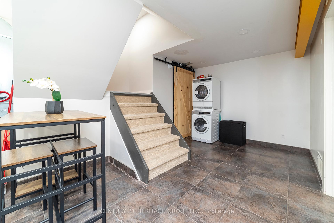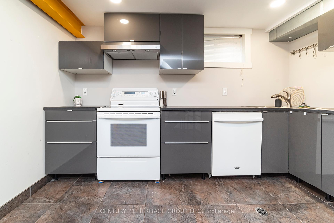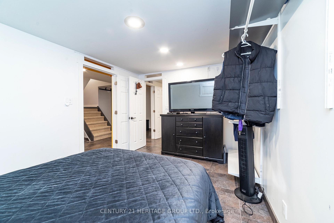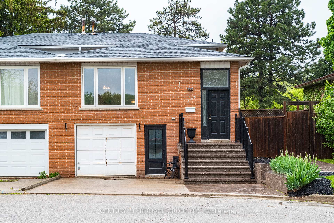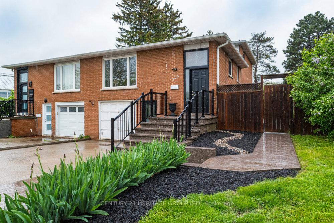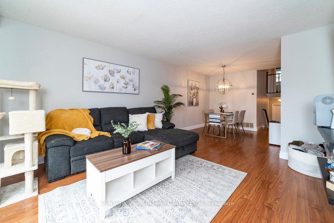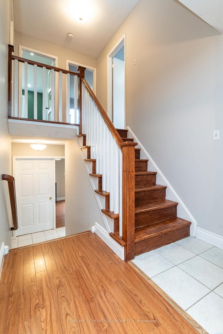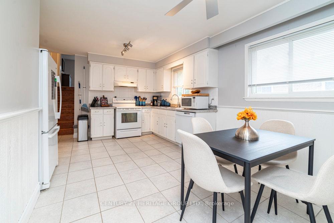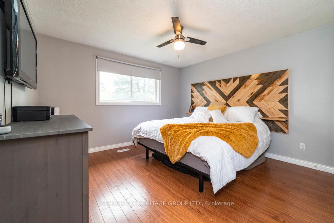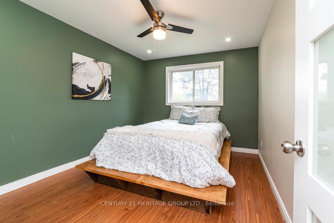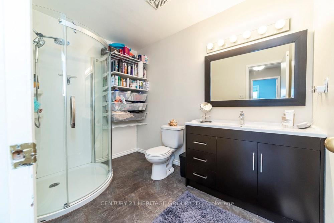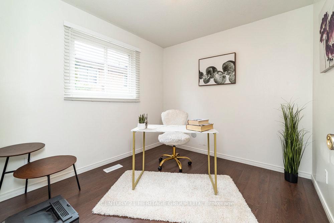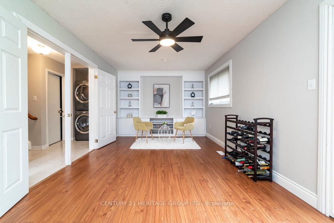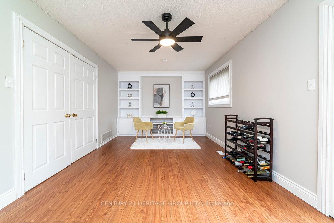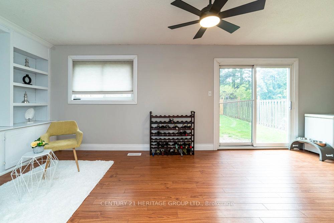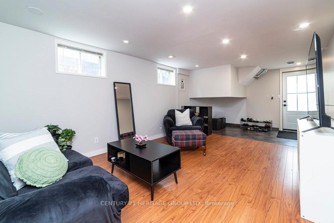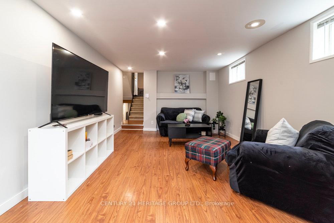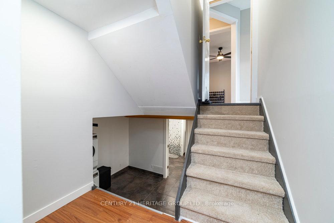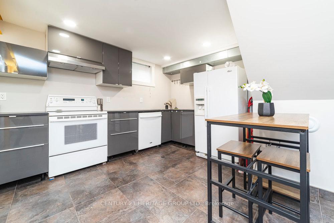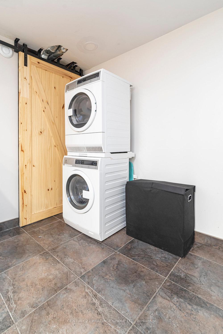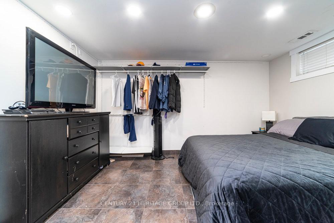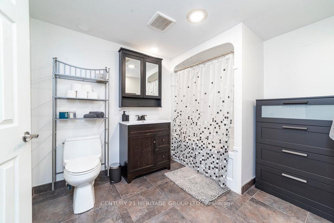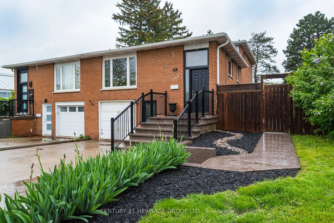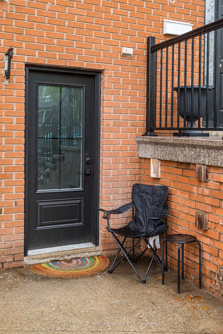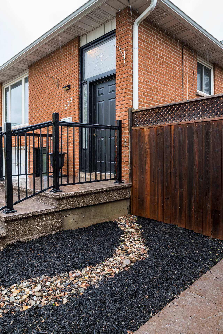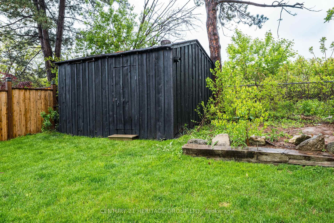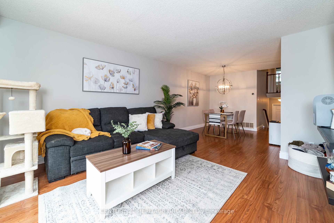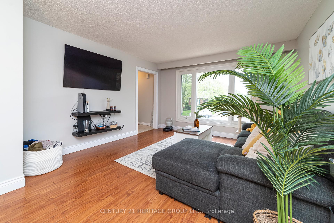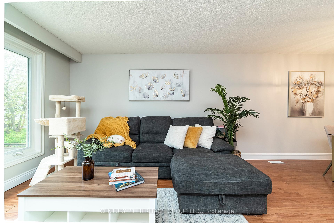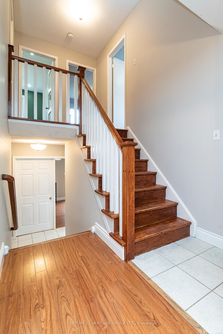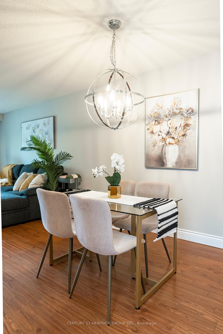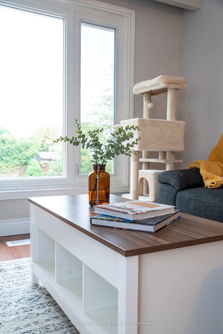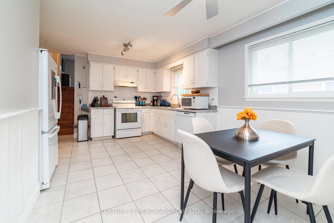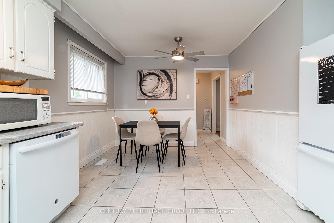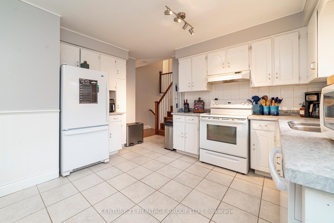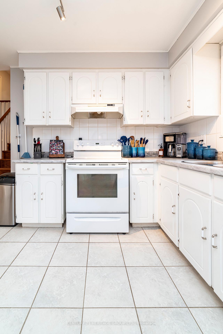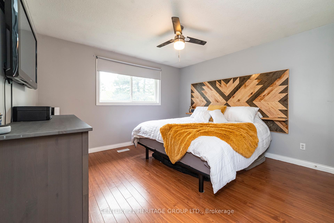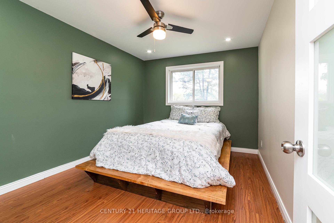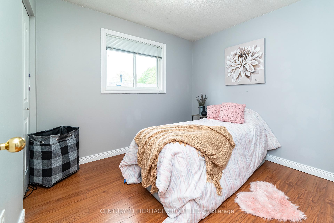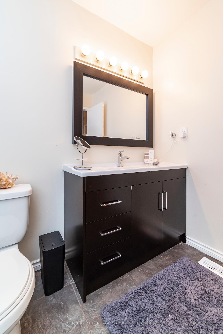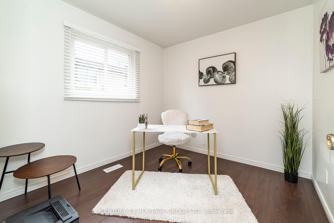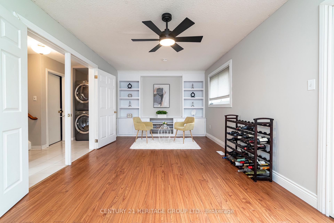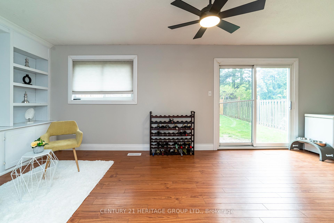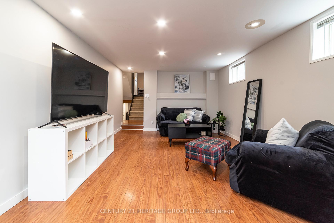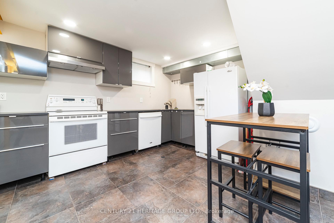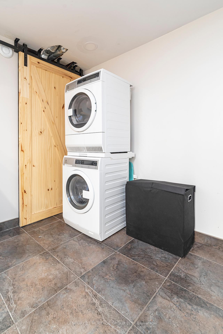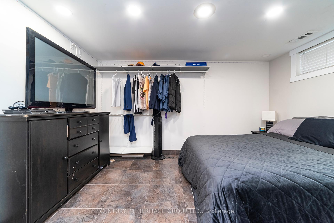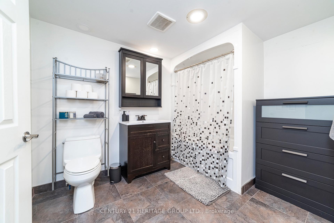$999,900
Available - For Sale
Listing ID: W12170879
333 Enfield Road , Burlington, L7T 4E5, Halton
| Welcome to 333 Enfield Drive, located in a quiet cul-de-sac! This spacious gem features 3+2 bedrooms and 3 bathrooms, perfect for families or anyone who loves extra space. The full basement apartment is a fantastic bonus great for extra income or a private in-law suite. Sitting on a large lot with plenty of room to enjoy the outdoors, this home also offers unbeatable convenience with the GO Train close by, making your commute a breeze. Don't miss out on this rare find that combines space, flexibility, and easy access to transit, restaurants, shopping and so much more! |
| Price | $999,900 |
| Taxes: | $3645.07 |
| Assessment Year: | 2025 |
| Occupancy: | Owner |
| Address: | 333 Enfield Road , Burlington, L7T 4E5, Halton |
| Directions/Cross Streets: | Dowland & Enfield Road |
| Rooms: | 8 |
| Rooms +: | 3 |
| Bedrooms: | 4 |
| Bedrooms +: | 1 |
| Family Room: | T |
| Basement: | Apartment, Separate Ent |
| Level/Floor | Room | Length(ft) | Width(ft) | Descriptions | |
| Room 1 | Main | Living Ro | 12.43 | 14.14 | |
| Room 2 | Main | Dining Ro | 10 | 9.12 | |
| Room 3 | Main | Kitchen | 12.66 | 9.12 | |
| Room 4 | Main | Breakfast | 10.23 | 7.31 | |
| Room 5 | Main | Bathroom | 6 | 8.04 | 4 Pc Bath |
| Room 6 | Main | Laundry | 10.07 | 4.43 | |
| Room 7 | Main | Bedroom | 9.41 | 8.59 | |
| Room 8 | Main | Sitting | 22.21 | 10.82 | |
| Room 9 | Second | Bedroom | 12.33 | 12.6 | |
| Room 10 | Second | Bedroom | 9.54 | 11.12 | |
| Room 11 | Second | Bedroom | 8.82 | 9.28 | |
| Room 12 | Second | Bathroom | 5.74 | 9.05 | 3 Pc Bath |
| Room 13 | Basement | Family Ro | 11.35 | 21.55 | |
| Room 14 | Basement | Kitchen | 15.09 | 11.41 | Combined w/Dining |
| Room 15 | Basement | Laundry | 5.51 | 8.86 |
| Washroom Type | No. of Pieces | Level |
| Washroom Type 1 | 4 | Main |
| Washroom Type 2 | 3 | Second |
| Washroom Type 3 | 4 | Basement |
| Washroom Type 4 | 0 | |
| Washroom Type 5 | 0 |
| Total Area: | 0.00 |
| Approximatly Age: | 31-50 |
| Property Type: | Semi-Detached |
| Style: | Backsplit 3 |
| Exterior: | Brick |
| Garage Type: | Attached |
| (Parking/)Drive: | Mutual |
| Drive Parking Spaces: | 1 |
| Park #1 | |
| Parking Type: | Mutual |
| Park #2 | |
| Parking Type: | Mutual |
| Pool: | None |
| Other Structures: | Garden Shed |
| Approximatly Age: | 31-50 |
| Approximatly Square Footage: | 1500-2000 |
| Property Features: | Fenced Yard, Hospital |
| CAC Included: | N |
| Water Included: | N |
| Cabel TV Included: | N |
| Common Elements Included: | N |
| Heat Included: | N |
| Parking Included: | N |
| Condo Tax Included: | N |
| Building Insurance Included: | N |
| Fireplace/Stove: | N |
| Heat Type: | Forced Air |
| Central Air Conditioning: | Central Air |
| Central Vac: | N |
| Laundry Level: | Syste |
| Ensuite Laundry: | F |
| Sewers: | Sewer |
| Utilities-Cable: | A |
| Utilities-Hydro: | Y |
$
%
Years
This calculator is for demonstration purposes only. Always consult a professional
financial advisor before making personal financial decisions.
| Although the information displayed is believed to be accurate, no warranties or representations are made of any kind. |
| CENTURY 21 HERITAGE GROUP LTD. |
|
|

Massey Baradaran
Broker
Dir:
416 821 0606
Bus:
905 508 9500
Fax:
905 508 9590
| Virtual Tour | Book Showing | Email a Friend |
Jump To:
At a Glance:
| Type: | Freehold - Semi-Detached |
| Area: | Halton |
| Municipality: | Burlington |
| Neighbourhood: | LaSalle |
| Style: | Backsplit 3 |
| Approximate Age: | 31-50 |
| Tax: | $3,645.07 |
| Beds: | 4+1 |
| Baths: | 3 |
| Fireplace: | N |
| Pool: | None |
Locatin Map:
Payment Calculator:
