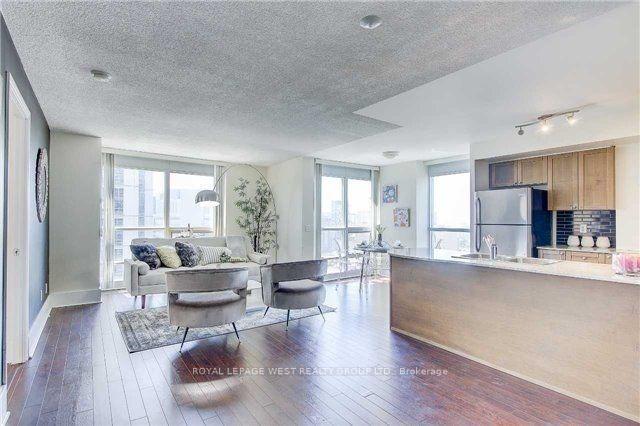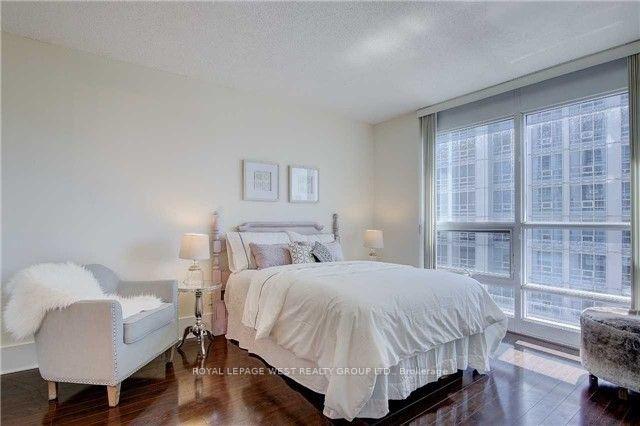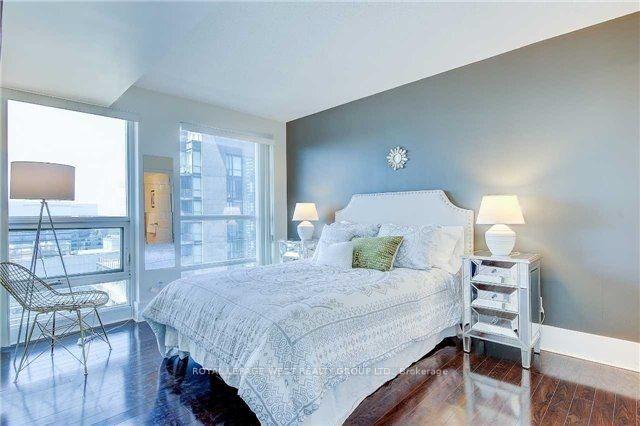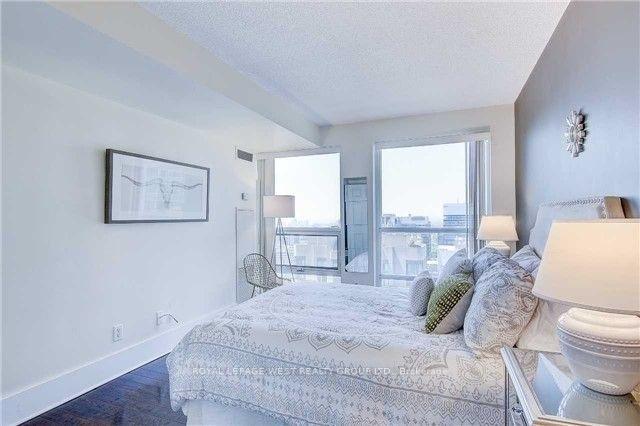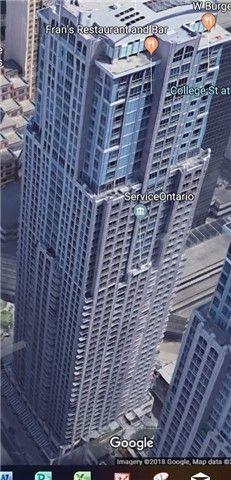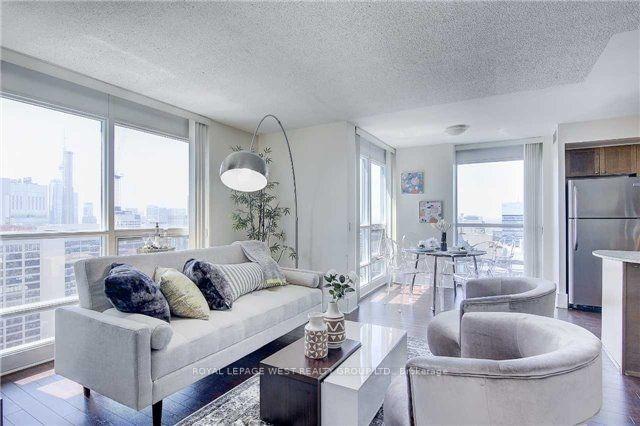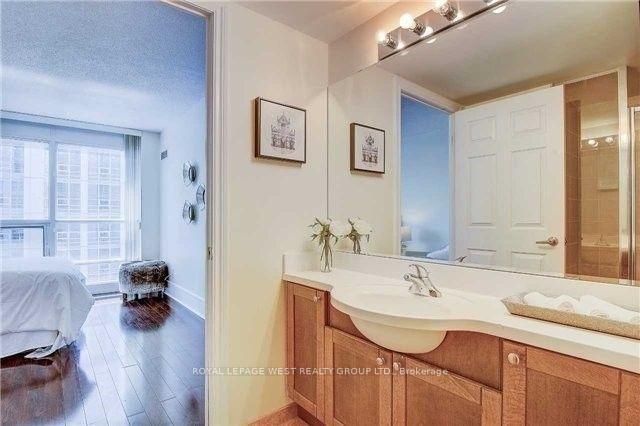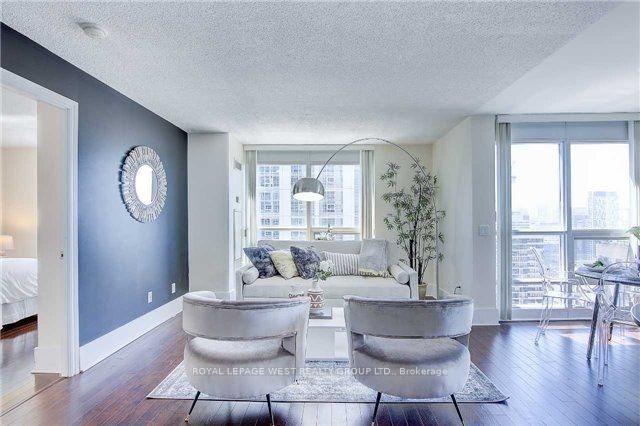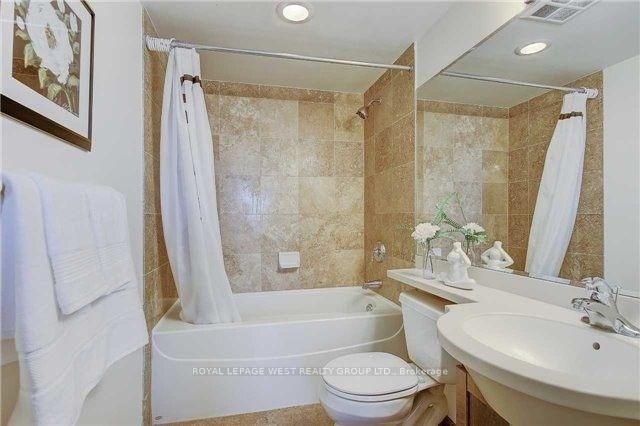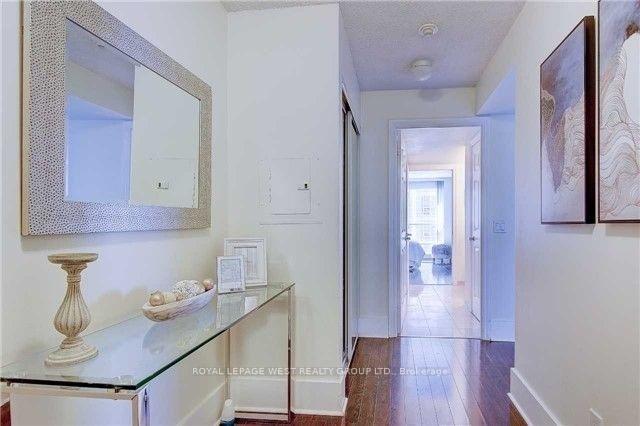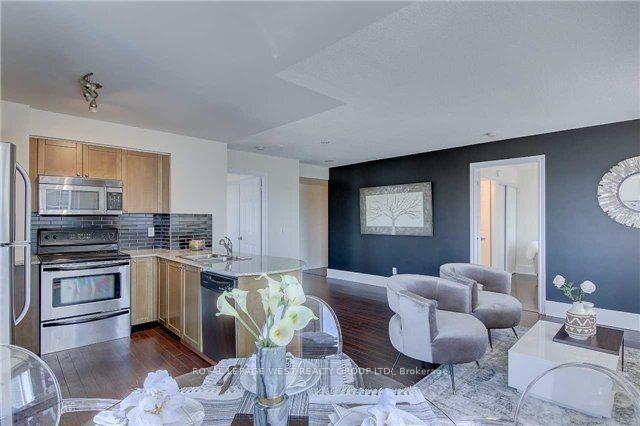$3,800
Available - For Rent
Listing ID: C12222594
763 Bay Stre , Toronto, M5G 2R3, Toronto
| Hardwood Floor, Front Hallway Tiles wonderful, attractive and highly functional two bedroom, two bathroom layout in Downtown Toronto. Split in a corner suite location that demands attention. Open concept kitchen with adjacent dining area bordered by a great urban view through the South and West windows. All stainless steel appliances large capacity stacked washer and dryer in a room laundry closet. |
| Price | $3,800 |
| Taxes: | $0.00 |
| Occupancy: | Vacant |
| Address: | 763 Bay Stre , Toronto, M5G 2R3, Toronto |
| Postal Code: | M5G 2R3 |
| Province/State: | Toronto |
| Directions/Cross Streets: | College |
| Level/Floor | Room | Length(ft) | Width(ft) | Descriptions | |
| Room 1 | Living Ro | 21.45 | 11.81 | Large Window | |
| Room 2 | Dining Ro | 21.45 | 11.81 | ||
| Room 3 | Breakfast | 7.87 | 7.87 | ||
| Room 4 | Kitchen | 8.36 | 9.02 | Stainless Steel Appl | |
| Room 5 | Primary B | 13.22 | 10 | 4 Pc Ensuite | |
| Room 6 | Bedroom 2 | 13.22 | 10 | 3 Pc Ensuite |
| Washroom Type | No. of Pieces | Level |
| Washroom Type 1 | 3 | Main |
| Washroom Type 2 | 4 | Main |
| Washroom Type 3 | 0 | |
| Washroom Type 4 | 0 | |
| Washroom Type 5 | 0 |
| Total Area: | 0.00 |
| Washrooms: | 2 |
| Heat Type: | Forced Air |
| Central Air Conditioning: | Central Air |
| Elevator Lift: | True |
| Although the information displayed is believed to be accurate, no warranties or representations are made of any kind. |
| ROYAL LEPAGE WEST REALTY GROUP LTD. |
|
|

Massey Baradaran
Broker
Dir:
416 821 0606
Bus:
905 508 9500
Fax:
905 508 9590
| Book Showing | Email a Friend |
Jump To:
At a Glance:
| Type: | Com - Condo Apartment |
| Area: | Toronto |
| Municipality: | Toronto C01 |
| Neighbourhood: | Bay Street Corridor |
| Style: | Apartment |
| Beds: | 2 |
| Baths: | 2 |
| Fireplace: | N |
Locatin Map:
