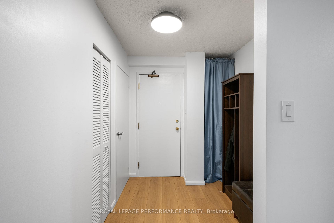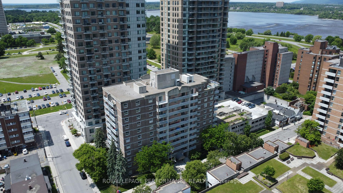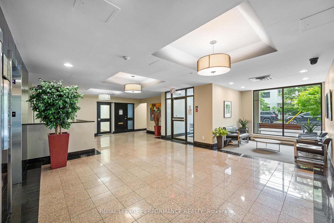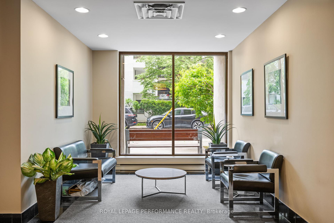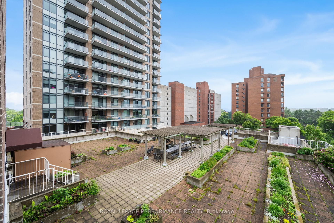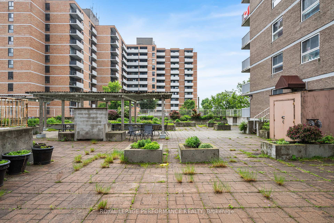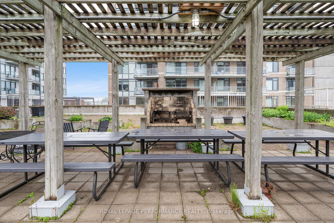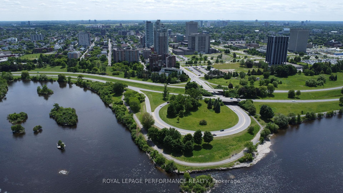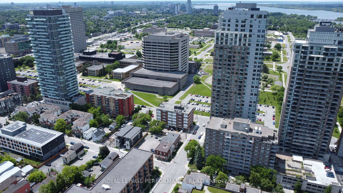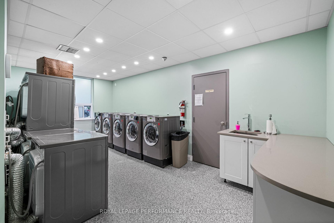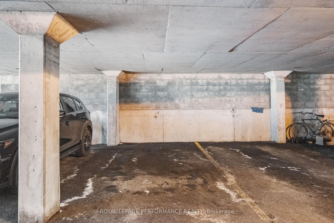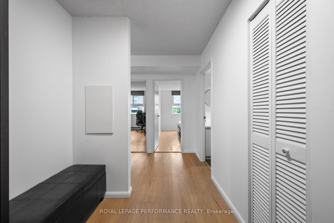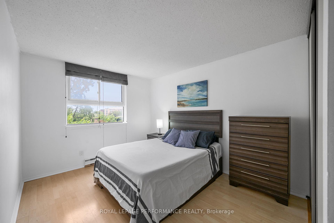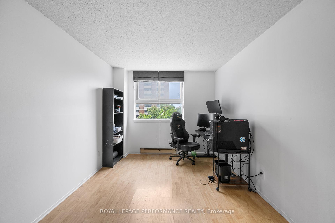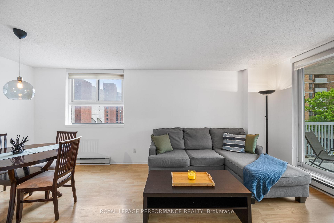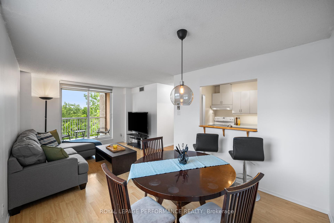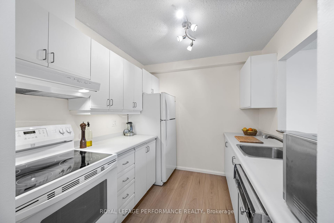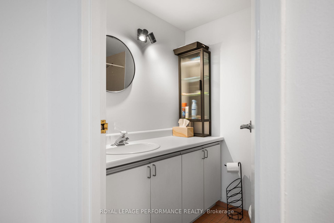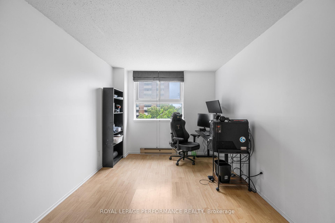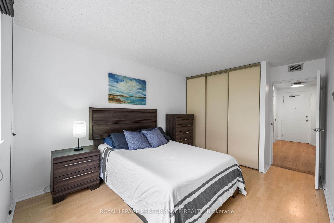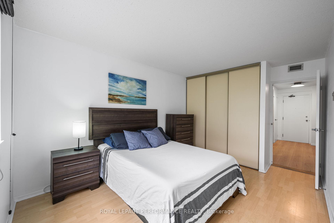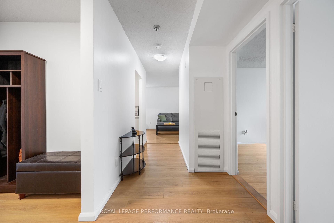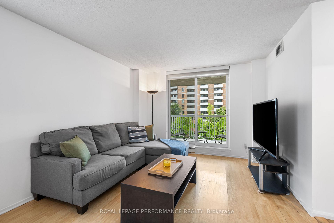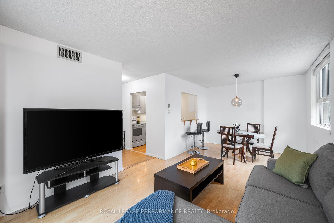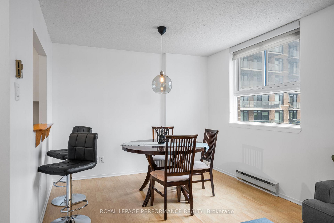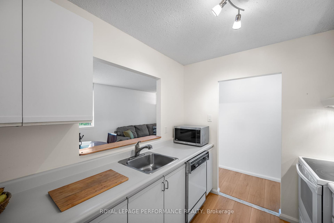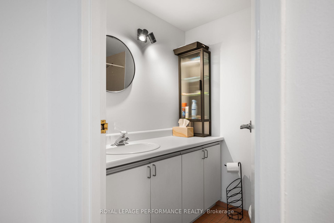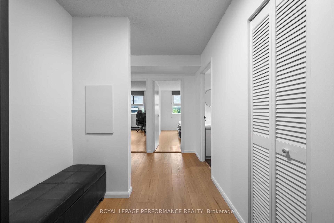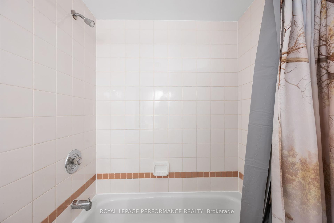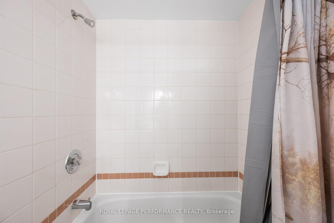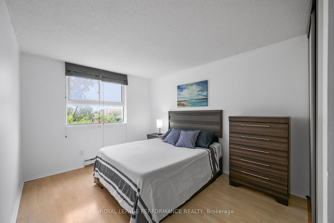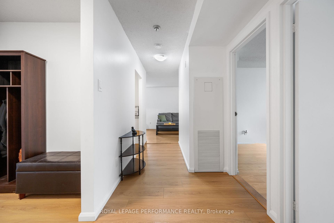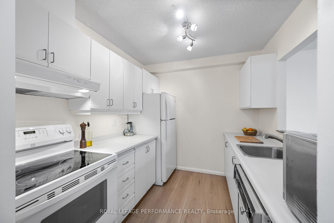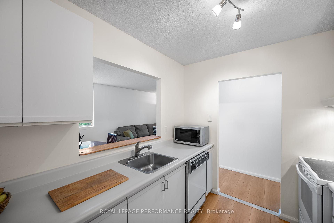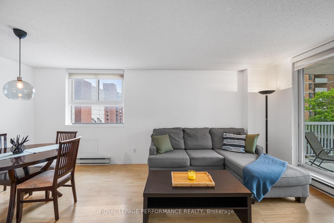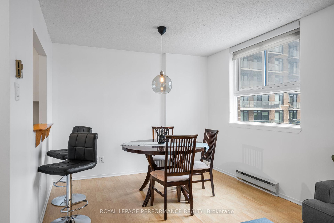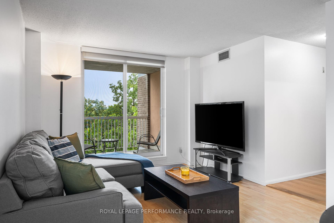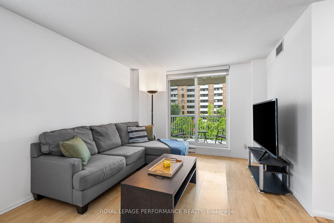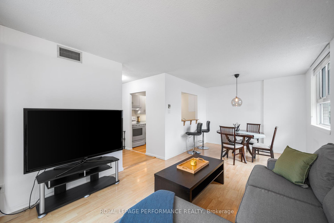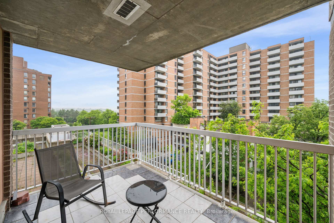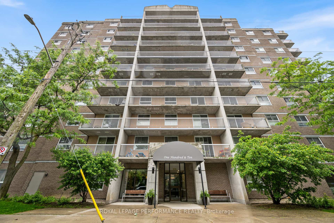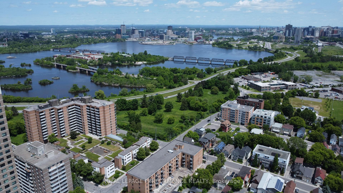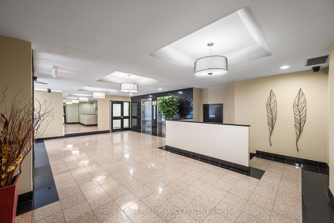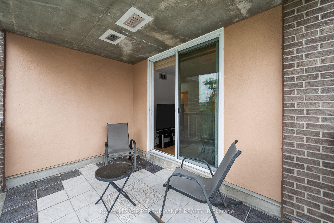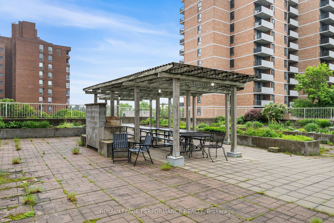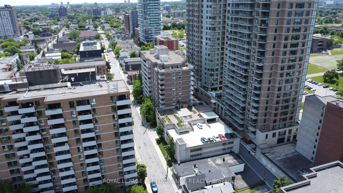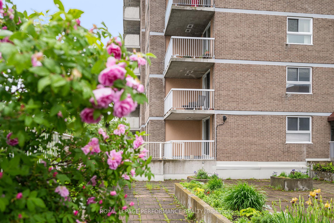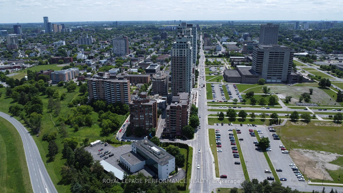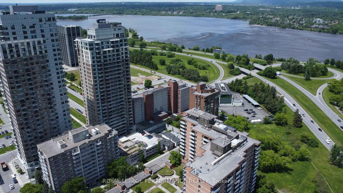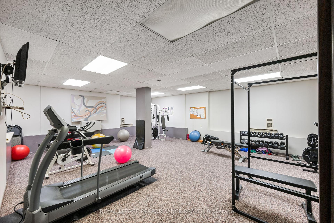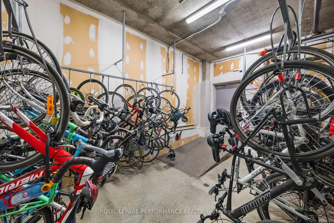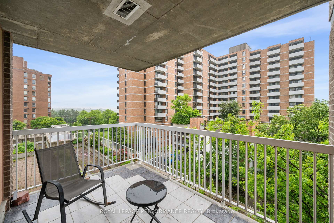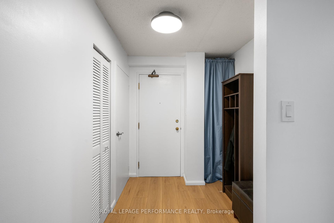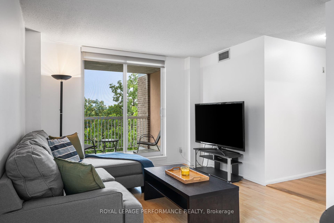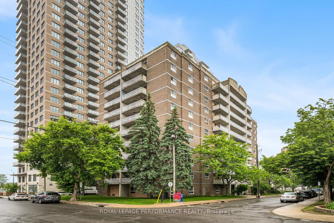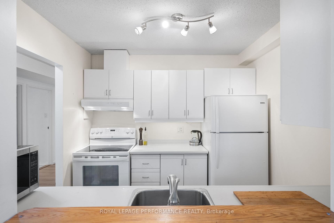$399,900
Available - For Sale
Listing ID: X12225520
110 Forward Aven , West Centre Town, K1Y 4S9, Ottawa
| Are you looking for a spacious condo to call home in one of the most trendy and convenient neighbourhoods in the city? Come take a look at this 2 bedroom and 1 bathroom corner unit with North and East balcony views toward the Ottawa river and overlooking the building's rooftop patio. You're a short walk to the Tunny's Pasture O-train (800m), the Parkdale Market (900m), and the shops along Wellington Street. Easy access to the Kichi Zibi Mikan Parkway (east to downtown, west to Westboro, or cross at Island Park Dr to Gatineau). Enjoy the expansive bike trail networks along the Ottawa River, or the NCC Bike Days from May through October along the parkway. This well-maintained building boasts a gym (ground level), rooftop patio (accessible from the 4th level), underground parking (spot 124 on the lower level accessed from the lobby), a bike storage room (ground level toward the parking garage), a guest suite, and additional storage lockers (for rent). Shared laundry is located just off the lobby. Both bedrooms are large and have eastern views of trees and a green roof beyond, despite being on the 5th floor. Updates include fresh paint throughout (except kitchen) and some light fixtures in 2025. Enjoy a carpet free home, with laminate and tile floors throughout. Building IS pet friendly (MLS system has a glitch that doesnt allow that option to be selected). |
| Price | $399,900 |
| Taxes: | $3013.89 |
| Assessment Year: | 2024 |
| Occupancy: | Owner |
| Address: | 110 Forward Aven , West Centre Town, K1Y 4S9, Ottawa |
| Postal Code: | K1Y 4S9 |
| Province/State: | Ottawa |
| Directions/Cross Streets: | Parkdale Ave and Scott St |
| Level/Floor | Room | Length(ft) | Width(ft) | Descriptions | |
| Room 1 | Main | Living Ro | 10.23 | 11.25 | |
| Room 2 | Main | Dining Ro | 9.41 | 10 | |
| Room 3 | Main | Kitchen | 8.82 | 7.9 | |
| Room 4 | Main | Primary B | 14.5 | 10.14 | |
| Room 5 | Main | Bedroom | 14.33 | 9.54 | |
| Room 6 | Main | Bathroom | 7.58 | 4.92 | 4 Pc Bath |
| Room 7 | Main | Other | 10.99 | 6.99 | Balcony |
| Room 8 | Main | Other | 5.58 | 5.74 | |
| Room 9 | Main | Foyer | 13.42 | 6.66 |
| Washroom Type | No. of Pieces | Level |
| Washroom Type 1 | 4 | Main |
| Washroom Type 2 | 0 | |
| Washroom Type 3 | 0 | |
| Washroom Type 4 | 0 | |
| Washroom Type 5 | 0 |
| Total Area: | 0.00 |
| Washrooms: | 1 |
| Heat Type: | Baseboard |
| Central Air Conditioning: | Central Air |
| Elevator Lift: | True |
$
%
Years
This calculator is for demonstration purposes only. Always consult a professional
financial advisor before making personal financial decisions.
| Although the information displayed is believed to be accurate, no warranties or representations are made of any kind. |
| ROYAL LEPAGE PERFORMANCE REALTY |
|
|

Massey Baradaran
Broker
Dir:
416 821 0606
Bus:
905 508 9500
Fax:
905 508 9590
| Book Showing | Email a Friend |
Jump To:
At a Glance:
| Type: | Com - Condo Apartment |
| Area: | Ottawa |
| Municipality: | West Centre Town |
| Neighbourhood: | 4201 - Mechanicsville |
| Style: | Apartment |
| Tax: | $3,013.89 |
| Maintenance Fee: | $645.53 |
| Beds: | 2 |
| Baths: | 1 |
| Fireplace: | N |
Locatin Map:
Payment Calculator:
