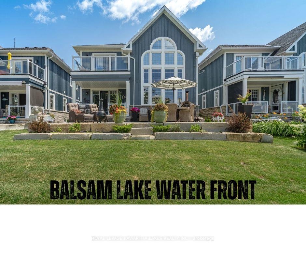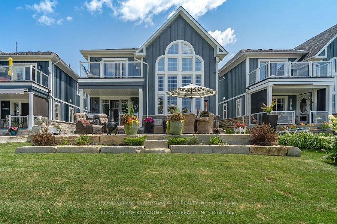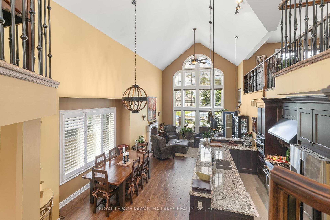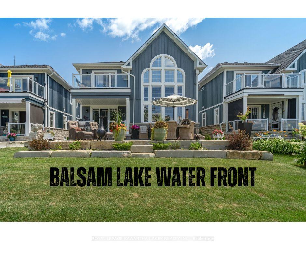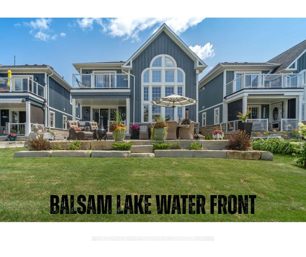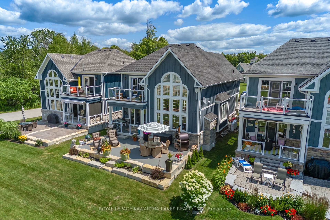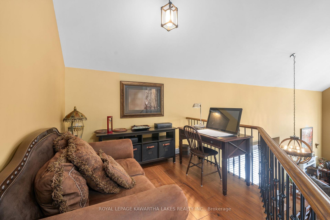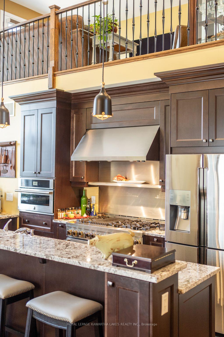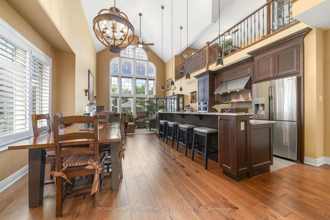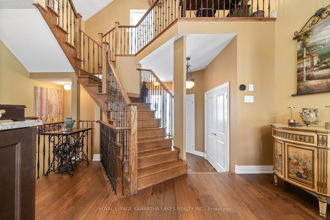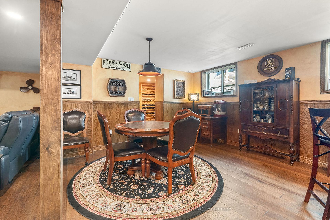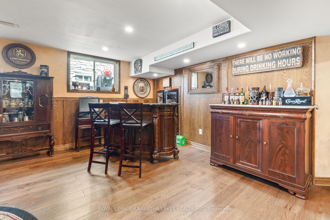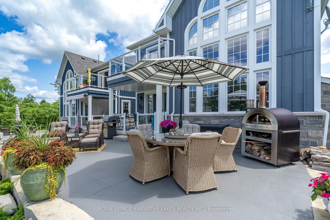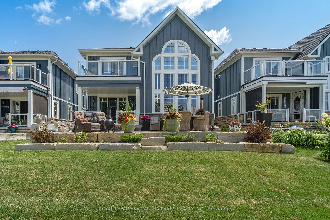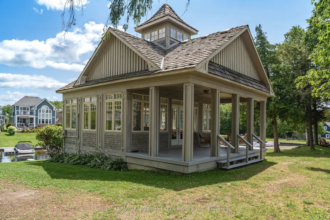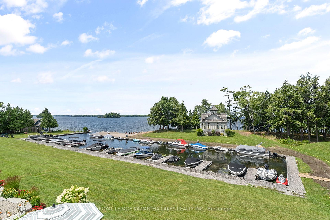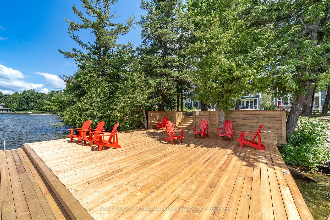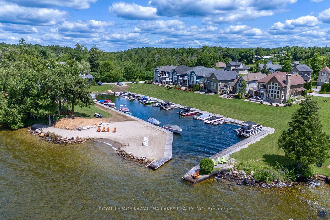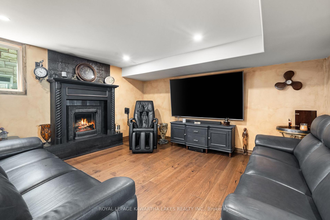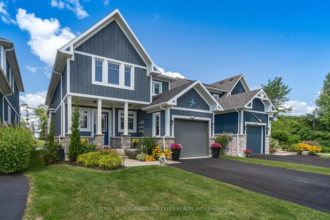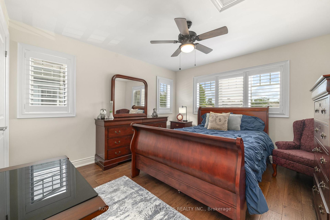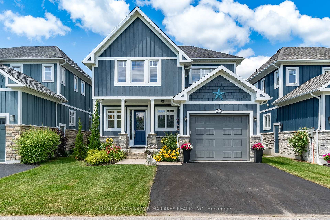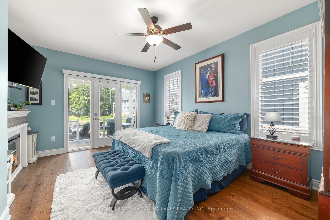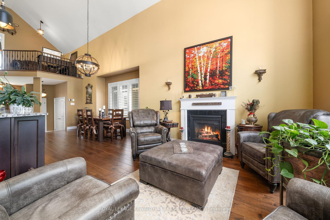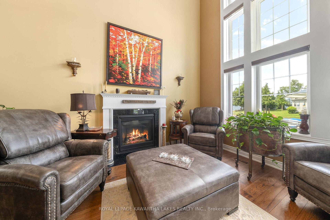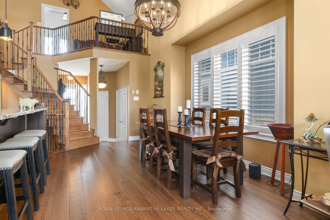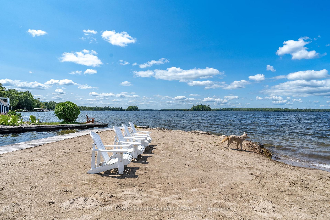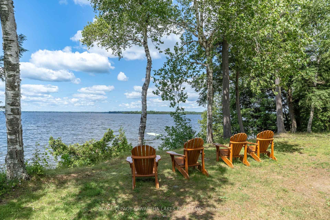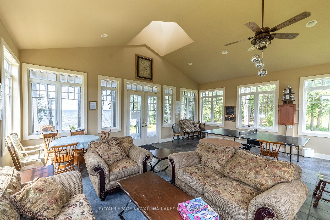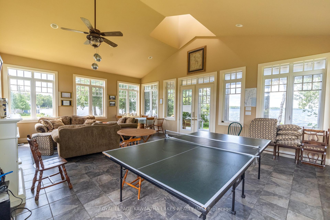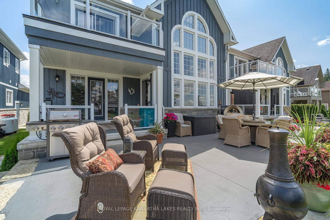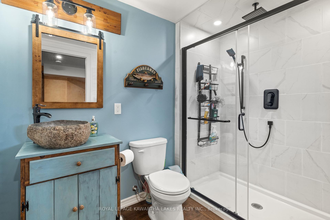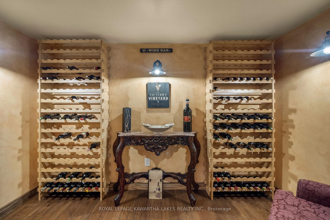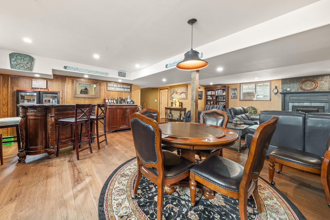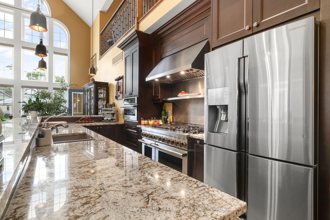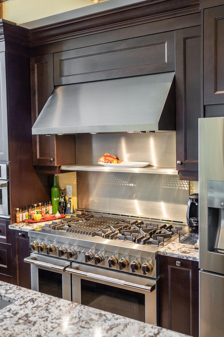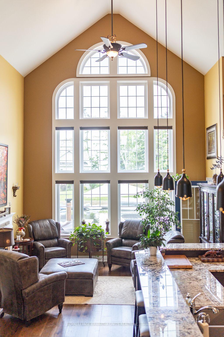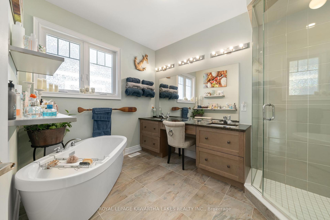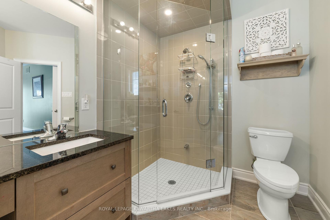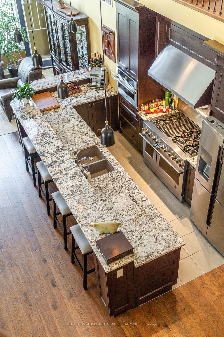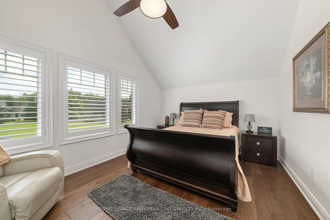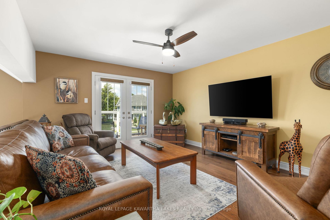$1,450,000
Available - For Sale
Listing ID: X12176613
79 Rosedale Trail N/A , Kawartha Lakes, K0M 1N0, Kawartha Lakes
| Experience the Ultimate Balsam Lake Lifestyle. Welcome to the prestigious shores of Balsam Lake, where luxury meets convenience and your boat slip, sandy beach, and stunning sunsets come maintenance-free. Built in 2021, this immaculate 2-storey home offers over 3,200 sq. ft. of thoughtfully designed living space with soaring 22-foot cathedral ceilings and dramatic floor-to-ceiling windows that flood the home with natural light. The gourmet kitchen is a chefs dream, featuring a professional-grade range, granite countertops, a spacious island, and an open-concept dining area ideal for entertaining. The main floor hosts a generous primary suite with a spa-inspired 5-piece ensuite. Upstairs, you'll find a cozy family room, two additional bedrooms, a 4-piece bath, and a flexible office or reading nook. The fully finished lower level includes a rec room, games area, bar, wine room, and 3-piece bath perfect for hosting guests or relaxing after a day on the water. Step outside to an expansive patio with westerly lake views and access to resort-style amenities including scenic walking trails, a private sandy beach, clubhouse, and a dock for swimming or setting out on your next boating adventure. Live, play, and unwind at one of the Kawarthas most sought-after lakefront communities. This is more than a home, it's a lifestyle. |
| Price | $1,450,000 |
| Taxes: | $7661.63 |
| Occupancy: | Owner |
| Address: | 79 Rosedale Trail N/A , Kawartha Lakes, K0M 1N0, Kawartha Lakes |
| Directions/Cross Streets: | Hwy 35 & Rosedale Trail |
| Rooms: | 9 |
| Bedrooms: | 3 |
| Bedrooms +: | 0 |
| Family Room: | T |
| Basement: | Full, Finished |
| Level/Floor | Room | Length(ft) | Width(ft) | Descriptions | |
| Room 1 | Main | Foyer | 7.87 | 12.92 | |
| Room 2 | Main | Living Ro | 15.58 | 11.71 | Fireplace, Cathedral Ceiling(s) |
| Room 3 | Main | Dining Ro | 10.53 | 18.56 | |
| Room 4 | Main | Kitchen | 8.95 | 15.25 | |
| Room 5 | Main | Primary B | 11.91 | 16.43 | 5 Pc Ensuite |
| Room 6 | Main | Laundry | 5.87 | 9.28 | |
| Room 7 | Second | Bedroom 2 | 16.76 | 10.79 | |
| Room 8 | Second | Bedroom 3 | 11.74 | 12.37 | |
| Room 9 | Second | Family Ro | 13.25 | 15.42 | |
| Room 10 | Second | Loft | 11.45 | 8.46 | |
| Room 11 | Lower | Recreatio | 28.67 | 32.57 | |
| Room 12 | Lower | Other | 16.79 | 14.76 | |
| Room 13 | Lower | Utility R | 15.22 | 11.97 |
| Washroom Type | No. of Pieces | Level |
| Washroom Type 1 | 5 | Main |
| Washroom Type 2 | 4 | Second |
| Washroom Type 3 | 3 | Basement |
| Washroom Type 4 | 2 | Main |
| Washroom Type 5 | 0 |
| Total Area: | 0.00 |
| Property Type: | Detached |
| Style: | 2-Storey |
| Exterior: | Stone, Wood |
| Garage Type: | Attached |
| (Parking/)Drive: | Private |
| Drive Parking Spaces: | 2 |
| Park #1 | |
| Parking Type: | Private |
| Park #2 | |
| Parking Type: | Private |
| Pool: | None |
| Approximatly Square Footage: | 2000-2500 |
| CAC Included: | N |
| Water Included: | N |
| Cabel TV Included: | N |
| Common Elements Included: | N |
| Heat Included: | N |
| Parking Included: | N |
| Condo Tax Included: | N |
| Building Insurance Included: | N |
| Fireplace/Stove: | Y |
| Heat Type: | Forced Air |
| Central Air Conditioning: | Central Air |
| Central Vac: | N |
| Laundry Level: | Syste |
| Ensuite Laundry: | F |
| Sewers: | Sewer |
$
%
Years
This calculator is for demonstration purposes only. Always consult a professional
financial advisor before making personal financial decisions.
| Although the information displayed is believed to be accurate, no warranties or representations are made of any kind. |
| ROYAL LEPAGE KAWARTHA LAKES REALTY INC. |
|
|

Massey Baradaran
Broker
Dir:
416 821 0606
Bus:
905 508 9500
Fax:
905 508 9590
| Virtual Tour | Book Showing | Email a Friend |
Jump To:
At a Glance:
| Type: | Freehold - Detached |
| Area: | Kawartha Lakes |
| Municipality: | Kawartha Lakes |
| Neighbourhood: | Bexley |
| Style: | 2-Storey |
| Tax: | $7,661.63 |
| Beds: | 3 |
| Baths: | 4 |
| Fireplace: | Y |
| Pool: | None |
Locatin Map:
Payment Calculator:
