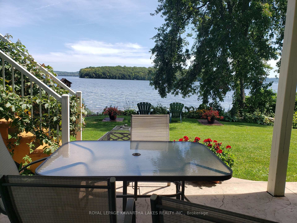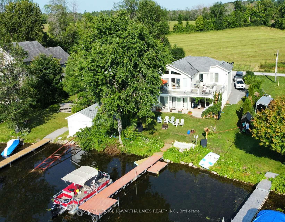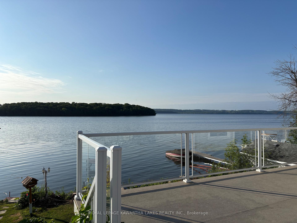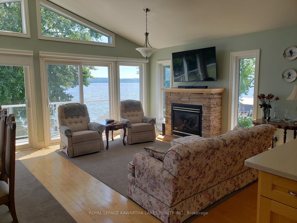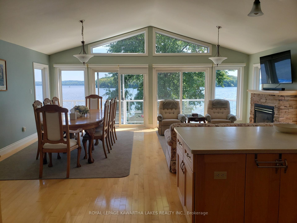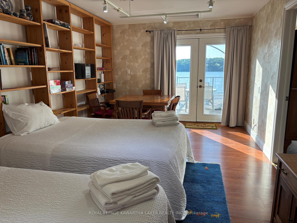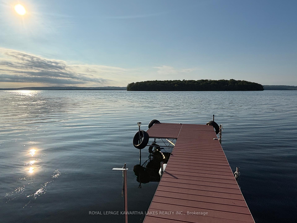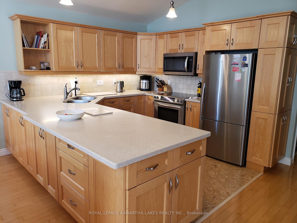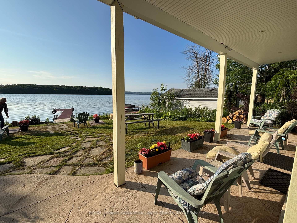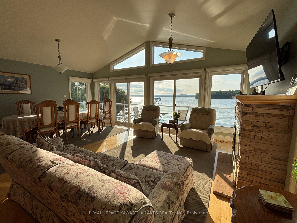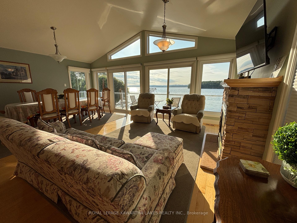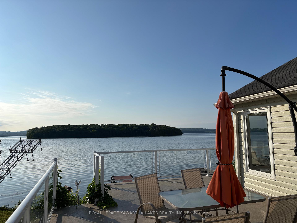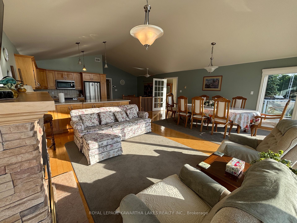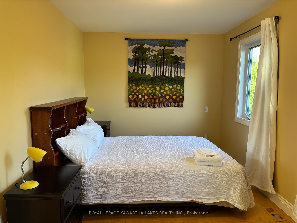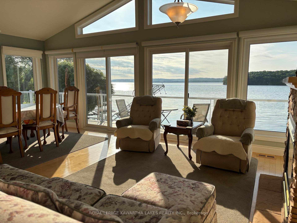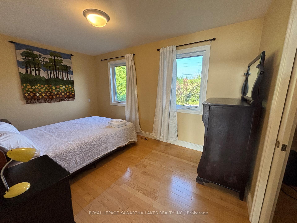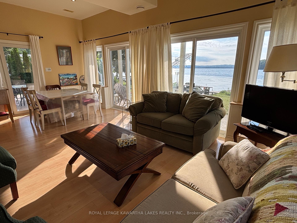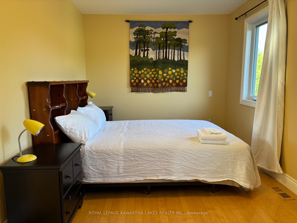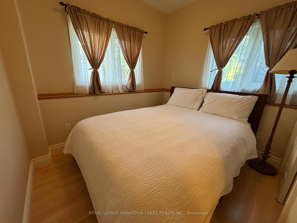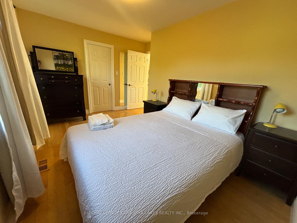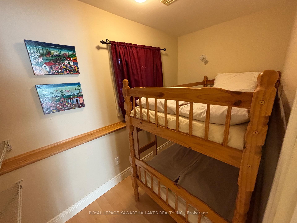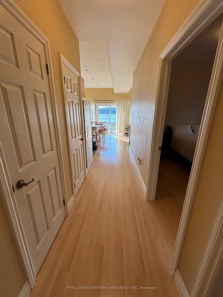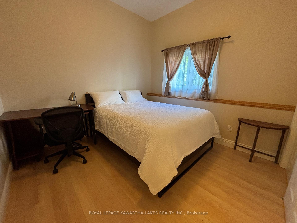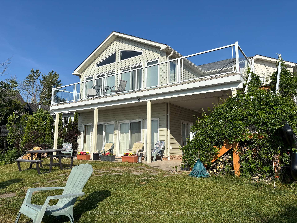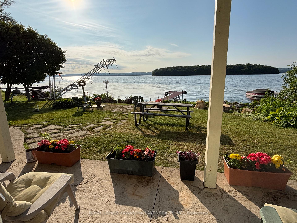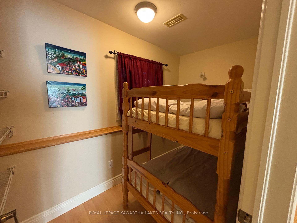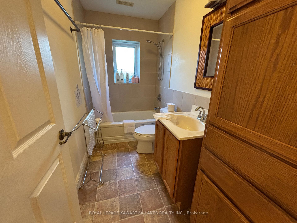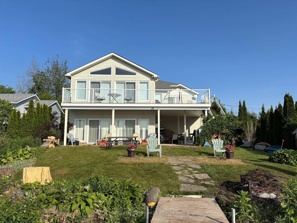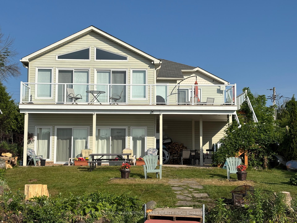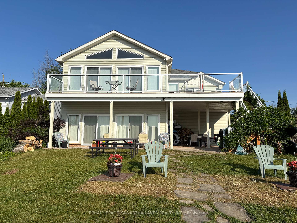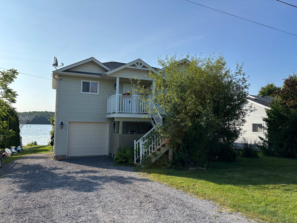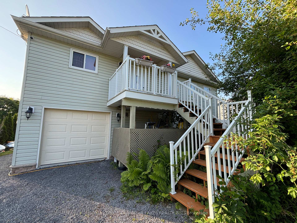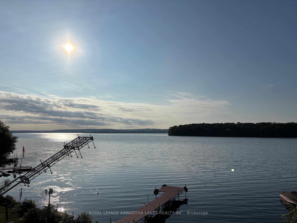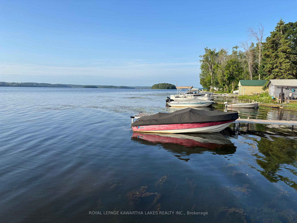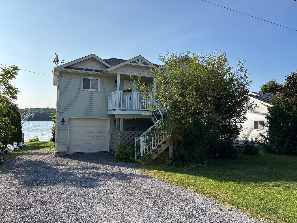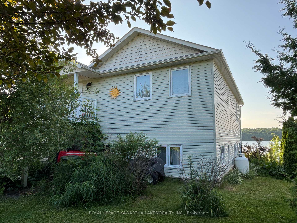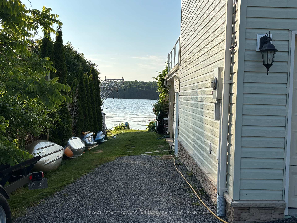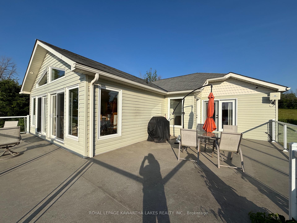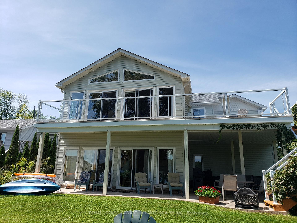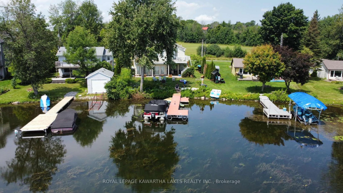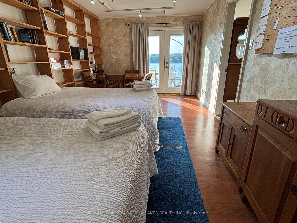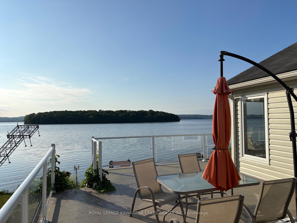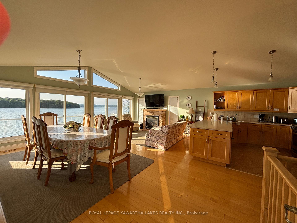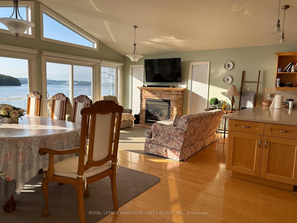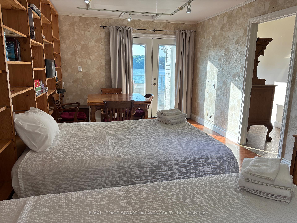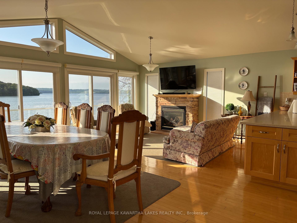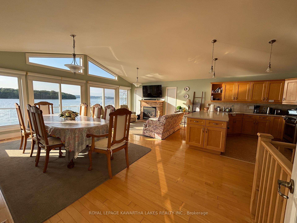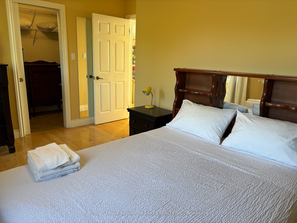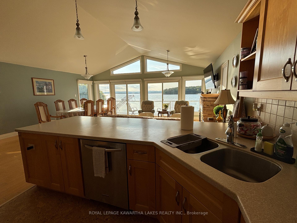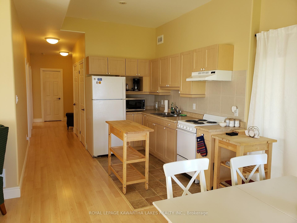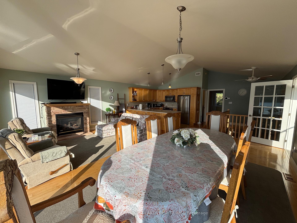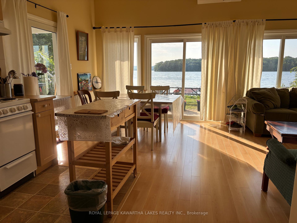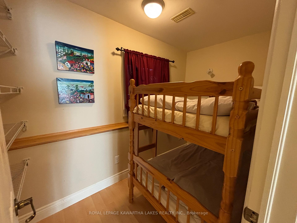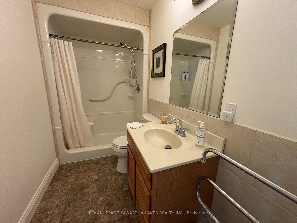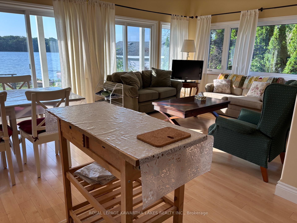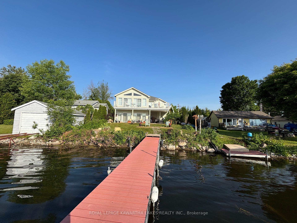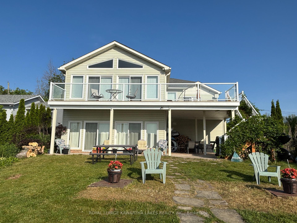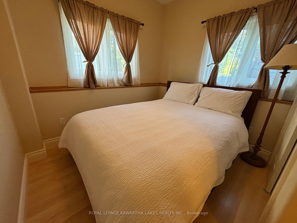$1,290,000
Available - For Sale
Listing ID: X12225522
595 Foley Road , Otonabee-South Monaghan, K0L 2G0, Peterborough
| Multi-Generational, four season, lakeside home built on the north shore of Rice Lake. Constructed by Connaught Homes in 2011, the upper level has 11' Cathedral Ceilings in the Open Concept living, dining, kitchen area with a Panoramic view over the Lake. Double patio doors give easy access to the solid Duradeck balcony with beautiful sunny, southern exposure! The lower level, designed as a separate unit, boasts 10 foot ceilings & also has open Kitchen/Dining/Sitting Room with walkout to a private stamped concrete patio plus three bedrooms and 4-Pc bath. Every room is bright with ample windows. Several walkouts for ease of access to the outdoors! Ideal design for Multi -Generational living and affordability. Efficient Heat Pump System Provides Heating and A/C complemented by a propane fireplace. Home is well built and wired for a generator. Offered fully furnished, this is ideal for a first or second home. For the outdoorsman , Rice Lake is a famous year round recreational area known for great Walleye and Musky Fishing. 15 Mins To Peterborough, 1.5 Hrs To Toronto. |
| Price | $1,290,000 |
| Taxes: | $3978.00 |
| Occupancy: | Vacant |
| Address: | 595 Foley Road , Otonabee-South Monaghan, K0L 2G0, Peterborough |
| Acreage: | < .50 |
| Directions/Cross Streets: | Hwy #2 / Lakeside Road |
| Rooms: | 15 |
| Bedrooms: | 5 |
| Bedrooms +: | 0 |
| Family Room: | T |
| Basement: | Walk-Out, Apartment |
| Level/Floor | Room | Length(ft) | Width(ft) | Descriptions | |
| Room 1 | Main | Kitchen | 10.63 | 10.43 | Open Concept, Overlook Water, Stainless Steel Appl |
| Room 2 | Main | Dining Ro | 15.48 | 11.02 | Open Concept, Overlook Water, Hardwood Floor |
| Room 3 | Main | Living Ro | 15.48 | 10.3 | Fireplace, Hardwood Floor, W/O To Deck |
| Room 4 | Main | Primary B | 10.89 | 14.01 | Walk-In Closet(s), Hardwood Floor |
| Room 5 | Main | Bathroom | 4.92 | 10.27 | 3 Pc Bath |
| Room 6 | Main | Den | 19.29 | 11.25 | W/O To Sundeck, Overlook Water |
| Room 7 | Lower | Kitchen | 10 | 9.74 | W/O To Patio |
| Room 8 | Lower | Bedroom 2 | 10.66 | 12.69 | |
| Room 9 | Lower | Bedroom 3 | 9.91 | 12.69 | |
| Room 10 | Lower | Bedroom 4 | 10.66 | 4.99 | |
| Room 11 | Lower | Family Ro | 12.92 | 11.45 | W/O To Water |
| Room 12 | Lower | Bathroom | 4.92 | 11.05 | 4 Pc Bath |
| Washroom Type | No. of Pieces | Level |
| Washroom Type 1 | 4 | Ground |
| Washroom Type 2 | 3 | Second |
| Washroom Type 3 | 0 | |
| Washroom Type 4 | 0 | |
| Washroom Type 5 | 0 |
| Total Area: | 0.00 |
| Approximatly Age: | 6-15 |
| Property Type: | Detached |
| Style: | 2-Storey |
| Exterior: | Vinyl Siding |
| Garage Type: | Attached |
| (Parking/)Drive: | Private |
| Drive Parking Spaces: | 2 |
| Park #1 | |
| Parking Type: | Private |
| Park #2 | |
| Parking Type: | Private |
| Pool: | None |
| Approximatly Age: | 6-15 |
| Approximatly Square Footage: | 2000-2500 |
| Property Features: | Level, Cul de Sac/Dead En |
| CAC Included: | N |
| Water Included: | N |
| Cabel TV Included: | N |
| Common Elements Included: | N |
| Heat Included: | N |
| Parking Included: | N |
| Condo Tax Included: | N |
| Building Insurance Included: | N |
| Fireplace/Stove: | Y |
| Heat Type: | Forced Air |
| Central Air Conditioning: | Central Air |
| Central Vac: | N |
| Laundry Level: | Syste |
| Ensuite Laundry: | F |
| Sewers: | Holding Tank |
| Water: | Drilled W |
| Water Supply Types: | Drilled Well |
| Utilities-Cable: | N |
| Utilities-Hydro: | Y |
$
%
Years
This calculator is for demonstration purposes only. Always consult a professional
financial advisor before making personal financial decisions.
| Although the information displayed is believed to be accurate, no warranties or representations are made of any kind. |
| ROYAL LEPAGE KAWARTHA LAKES REALTY INC. |
|
|

Massey Baradaran
Broker
Dir:
416 821 0606
Bus:
905 508 9500
Fax:
905 508 9590
| Book Showing | Email a Friend |
Jump To:
At a Glance:
| Type: | Freehold - Detached |
| Area: | Peterborough |
| Municipality: | Otonabee-South Monaghan |
| Neighbourhood: | Rural Otonabee-South Monaghan |
| Style: | 2-Storey |
| Approximate Age: | 6-15 |
| Tax: | $3,978 |
| Beds: | 5 |
| Baths: | 2 |
| Fireplace: | Y |
| Pool: | None |
Locatin Map:
Payment Calculator:
