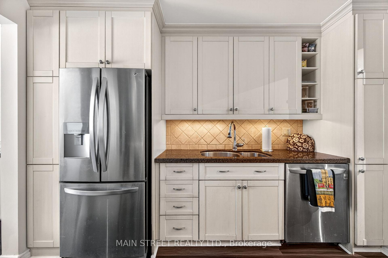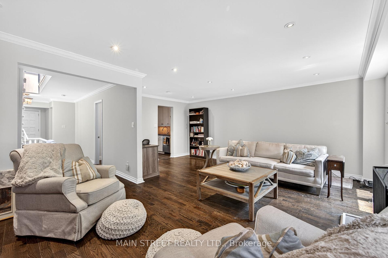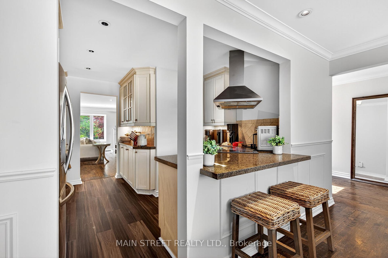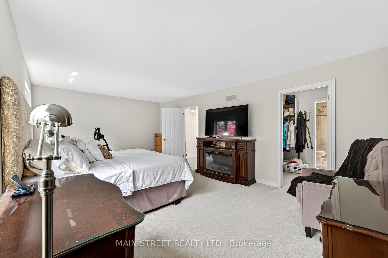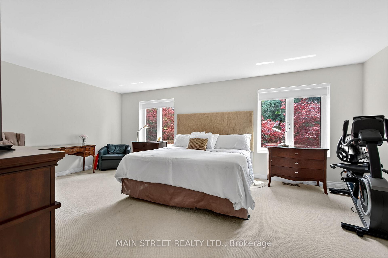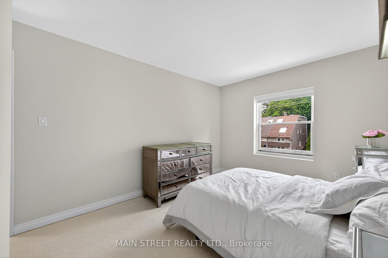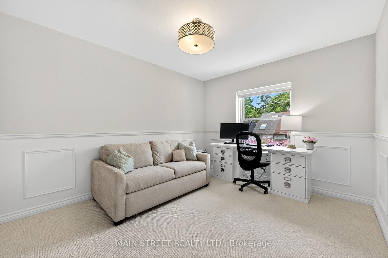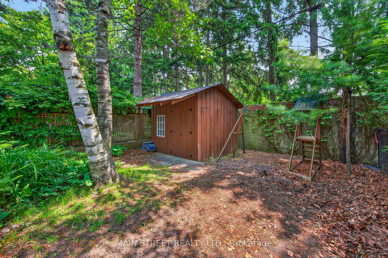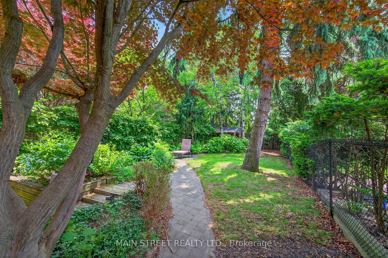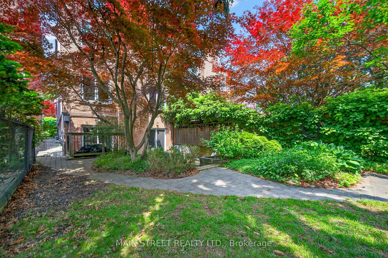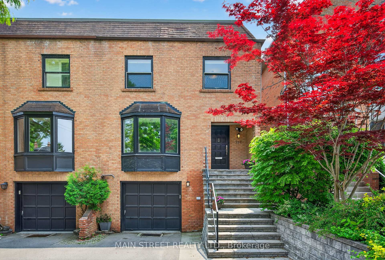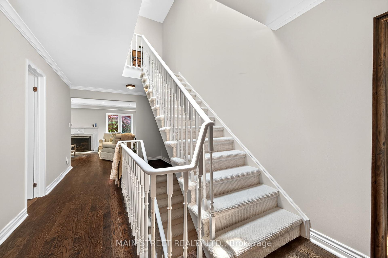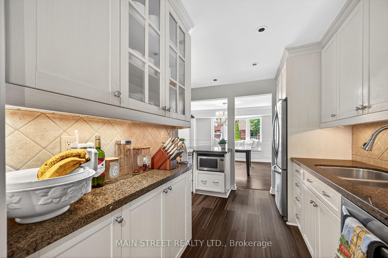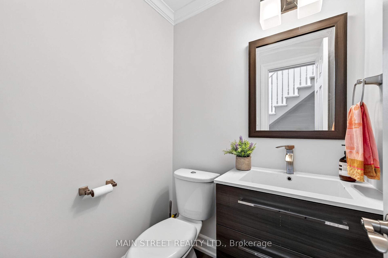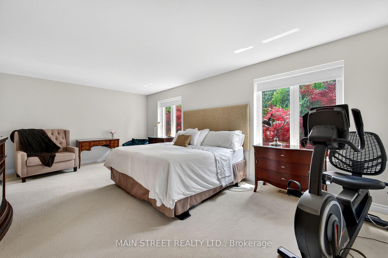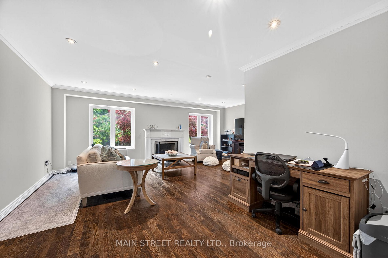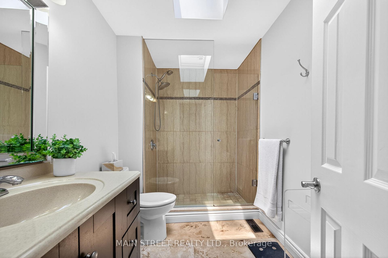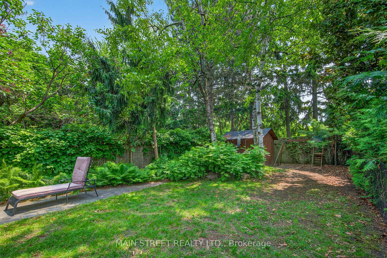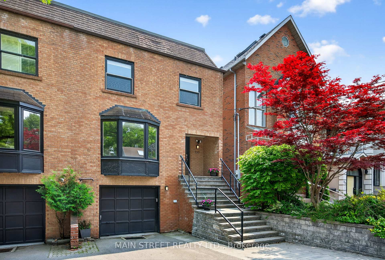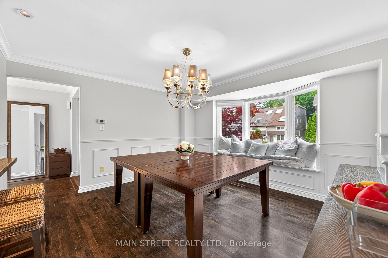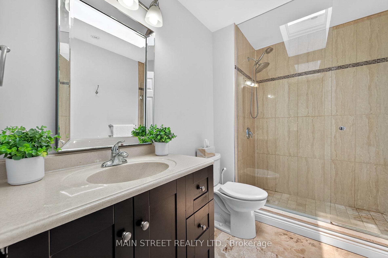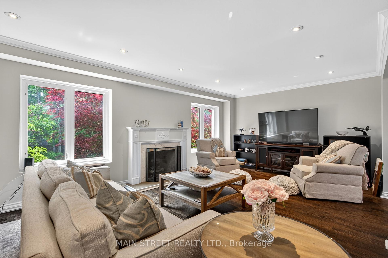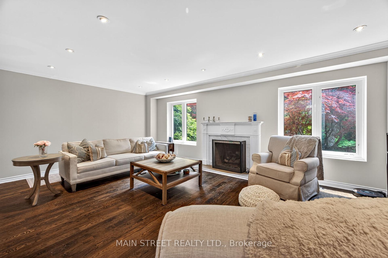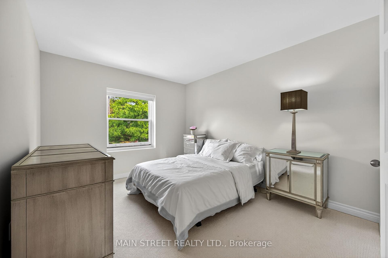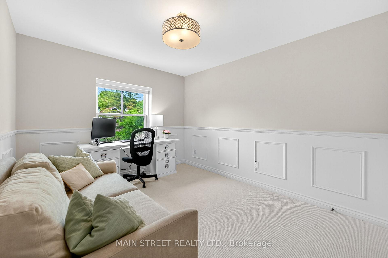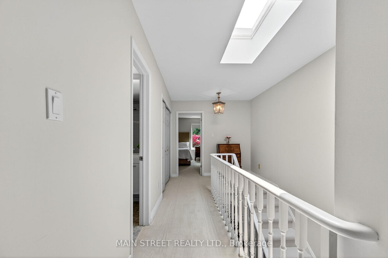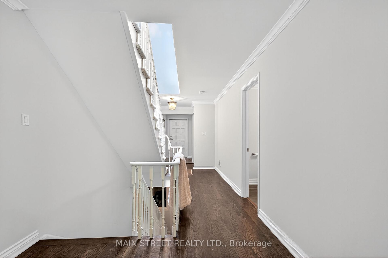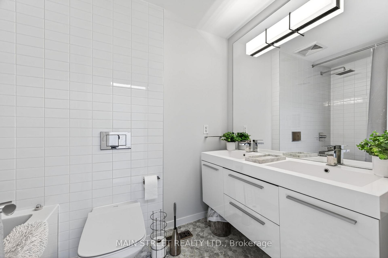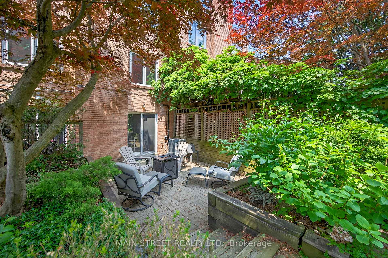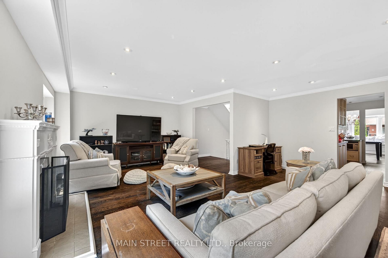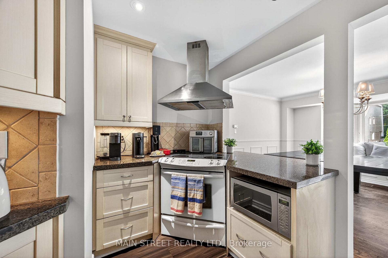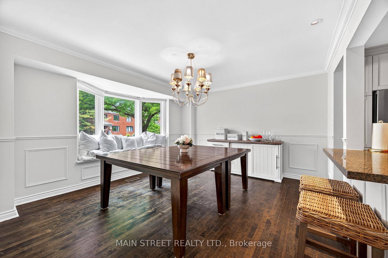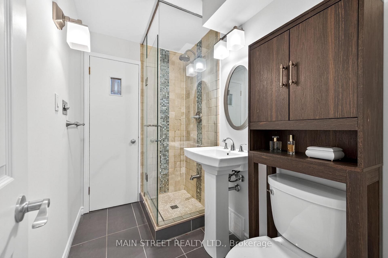$1,785,000
Available - For Sale
Listing ID: C12225527
737 Merton Stre , Toronto, M4S 1B4, Toronto
| Beautiful 2560sqft with Walk Out Basement! Family Home in Sought After Maurice Cody School District. Walk To Shops and Restaurants on Bayview. Private Backyard Oasis with Walkout Basement, Sauna and Garage Access. Freshly Painted and New Carpeting.Pot Lights, Outdoor Hardscaping and Front Step Handrail. Large Principal Rooms With Spacious Master With Walk In Closet and En Suite. Plenty of Parking!! Buyer to Verify All Measurements.Property Has Been Approved For City of Toronto Garden Suite Program. Great Neighbours!! A Fantastic Family Home In The Perfect Neighbourhood! |
| Price | $1,785,000 |
| Taxes: | $8754.95 |
| Occupancy: | Tenant |
| Address: | 737 Merton Stre , Toronto, M4S 1B4, Toronto |
| Acreage: | < .50 |
| Directions/Cross Streets: | Bayview and Merton |
| Rooms: | 7 |
| Bedrooms: | 3 |
| Bedrooms +: | 0 |
| Family Room: | T |
| Basement: | Finished wit, Separate Ent |
| Level/Floor | Room | Length(ft) | Width(ft) | Descriptions | |
| Room 1 | Main | Living Ro | 20.27 | 18.11 | Hardwood Floor, Gas Fireplace, L-Shaped Room |
| Room 2 | Main | Dining Ro | 13.74 | 12.56 | Hardwood Floor, Open Concept, Bay Window |
| Room 3 | Main | Kitchen | 11.12 | 9.38 | Granite Counters, Laminate, Ceramic Backsplash |
| Room 4 | Lower | Family Ro | 20.7 | 12.99 | Hardwood Floor, W/O To Garden, Gas Fireplace |
| Room 5 | Second | Bedroom | 20.66 | 12.82 | 3 Pc Ensuite, Walk-In Closet(s), Broadloom |
| Room 6 | Second | Bedroom 2 | 12 | 10.1 | Double Closet, Broadloom |
| Room 7 | Second | Bedroom 3 | 12.2 | 10.04 | Double Closet, Broadloom |
| Washroom Type | No. of Pieces | Level |
| Washroom Type 1 | 3 | Second |
| Washroom Type 2 | 4 | Second |
| Washroom Type 3 | 2 | Ground |
| Washroom Type 4 | 3 | Basement |
| Washroom Type 5 | 0 | |
| Washroom Type 6 | 3 | Second |
| Washroom Type 7 | 4 | Second |
| Washroom Type 8 | 2 | Ground |
| Washroom Type 9 | 3 | Basement |
| Washroom Type 10 | 0 |
| Total Area: | 0.00 |
| Property Type: | Semi-Detached |
| Style: | 2-Storey |
| Exterior: | Brick |
| Garage Type: | Built-In |
| (Parking/)Drive: | Mutual |
| Drive Parking Spaces: | 4 |
| Park #1 | |
| Parking Type: | Mutual |
| Park #2 | |
| Parking Type: | Mutual |
| Pool: | None |
| Other Structures: | Garden Shed, S |
| Approximatly Square Footage: | 2500-3000 |
| CAC Included: | N |
| Water Included: | N |
| Cabel TV Included: | N |
| Common Elements Included: | N |
| Heat Included: | N |
| Parking Included: | N |
| Condo Tax Included: | N |
| Building Insurance Included: | N |
| Fireplace/Stove: | Y |
| Heat Type: | Forced Air |
| Central Air Conditioning: | Central Air |
| Central Vac: | Y |
| Laundry Level: | Syste |
| Ensuite Laundry: | F |
| Sewers: | Sewer |
$
%
Years
This calculator is for demonstration purposes only. Always consult a professional
financial advisor before making personal financial decisions.
| Although the information displayed is believed to be accurate, no warranties or representations are made of any kind. |
| MAIN STREET REALTY LTD. |
|
|

Massey Baradaran
Broker
Dir:
416 821 0606
Bus:
905 508 9500
Fax:
905 508 9590
| Virtual Tour | Book Showing | Email a Friend |
Jump To:
At a Glance:
| Type: | Freehold - Semi-Detached |
| Area: | Toronto |
| Municipality: | Toronto C10 |
| Neighbourhood: | Mount Pleasant East |
| Style: | 2-Storey |
| Tax: | $8,754.95 |
| Beds: | 3 |
| Baths: | 4 |
| Fireplace: | Y |
| Pool: | None |
Locatin Map:
Payment Calculator:
