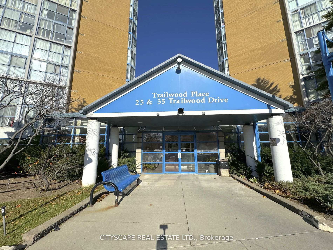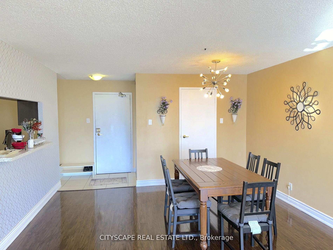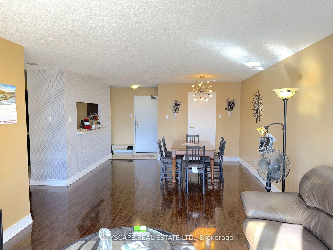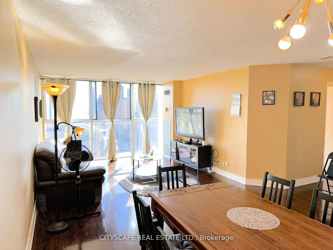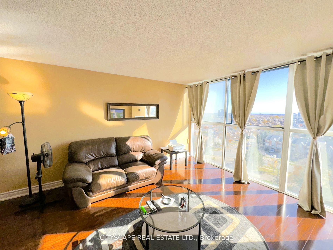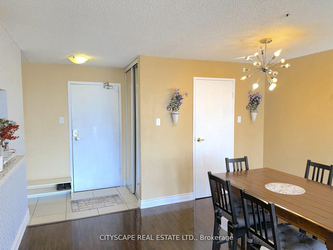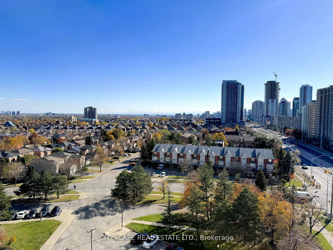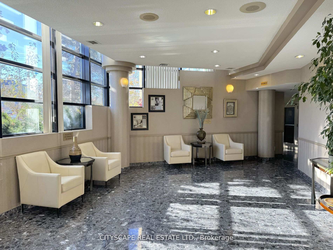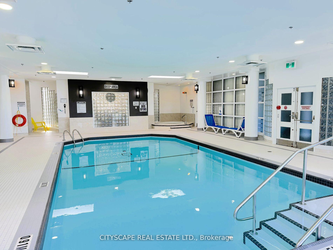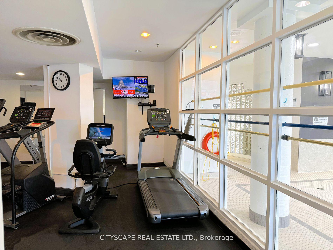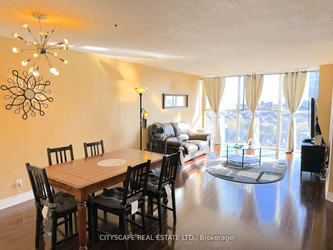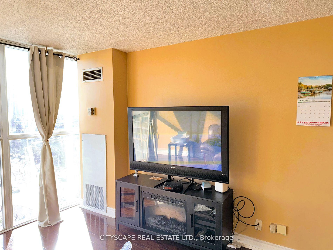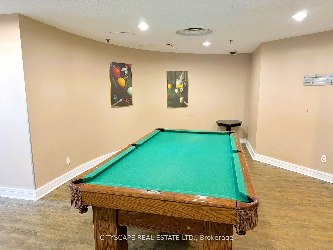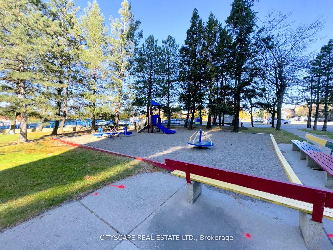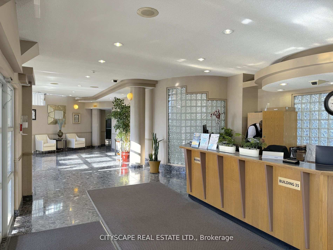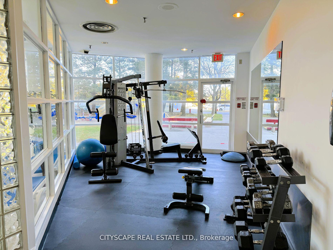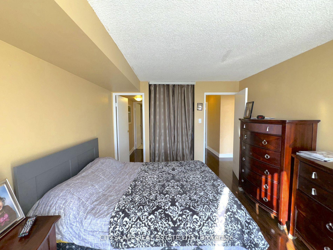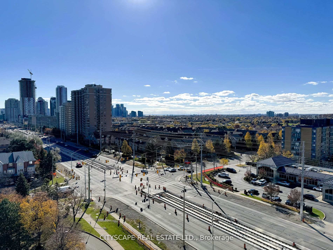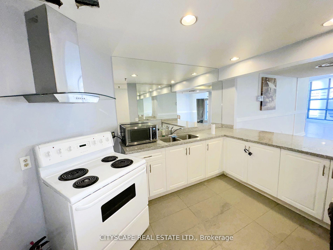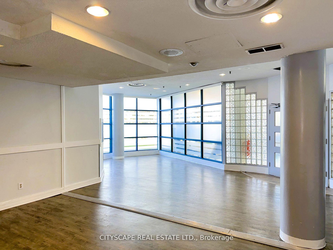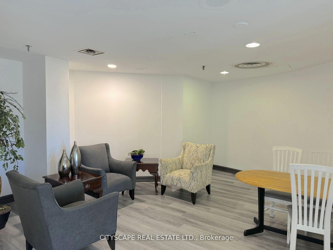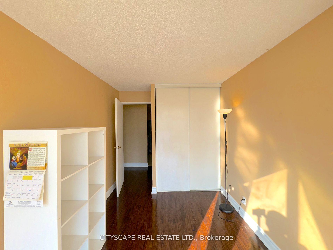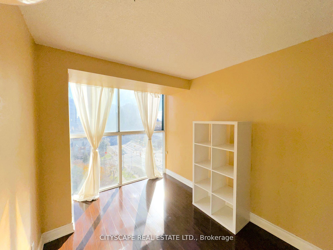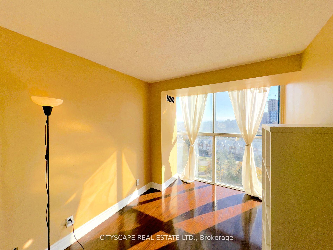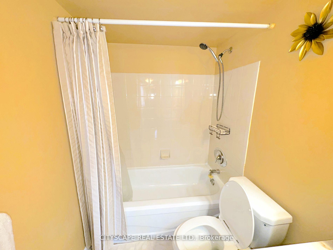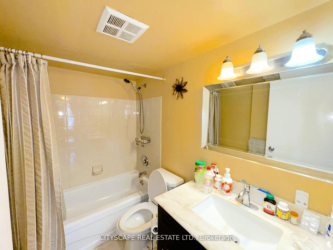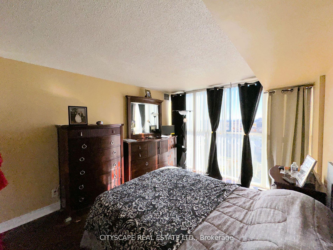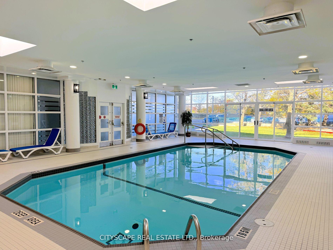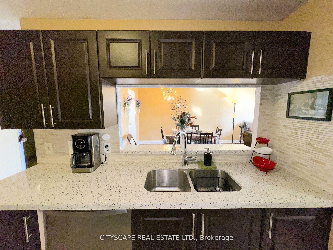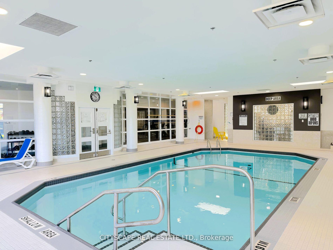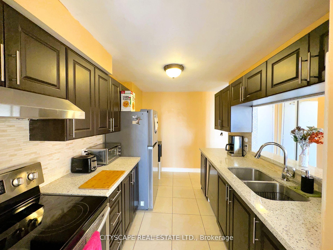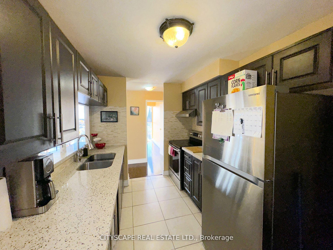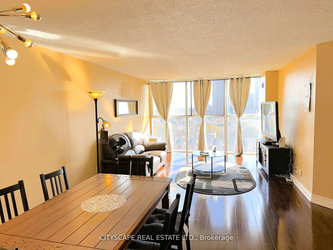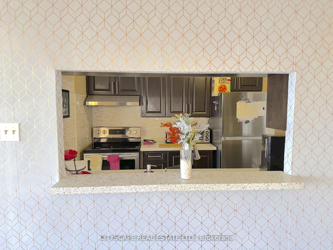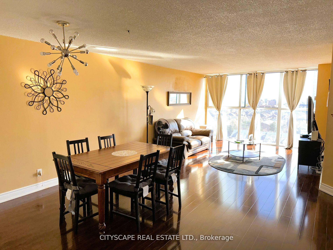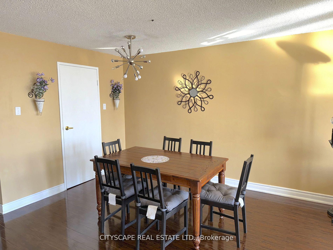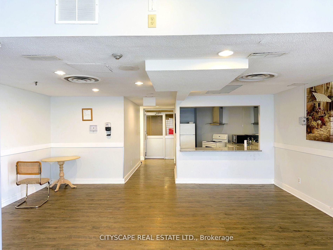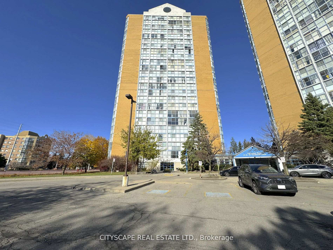$534,999
Available - For Sale
Listing ID: W12225529
25 Trailwood Driv , Mississauga, L4Z 3K9, Peel
| **Spacious & Move-In Ready Condo in the Heart of Mississauga**Welcome to Suite 1108 at 25 Trailwood Drive - a bright and spacious 2-bedroom, 2-bathroom condo offering over 1,000 sq. ft. of functional living space. Set in the vibrant Hurontario neighbourhood, this unit is perfect for first-time buyers, downsizers, or investors looking for a move-in-ready home with unbeatable value.**Modern Kitchen with Quartz Counters & Ceramic Flooring**The updated kitchen features quartz countertops, ceramic flooring, a double sink, modern appliances, and a clean, functional layout ideal for daily use or hosting.**Bright & Airy Living Space with Open Concept Layout**The open-concept living and dining area offers seamless flow with laminate flooring, large windows, and open stairs, providing a welcoming atmosphere and unobstructed south-facing views.**Two Generously Sized Bedrooms**The primary bedroom includes a 4-piece ensuite bathroom and ample closet space. The second bedroom is well-sized with a closet and easy access to a second full bathroom, making it ideal for guests, kids, or a home office.**Practical Features & Exceptional Value**Enjoy the convenience of in-suite laundry, and a separate locker. The unit comes with a rare oversized underground parking space, and all utilities are included in the condo fees - making this a stress-free ownership experience.**Unmatched Location & Future Growth**Steps from Square One, the upcoming Hurontario LRT, highways 403 & 401, transit, shopping, and restaurants - this location is ideal for urban convenience and long-term value.**Experience carefree condo living in one of Mississaugas most desirable communities. Schedule your showing today!** |
| Price | $534,999 |
| Taxes: | $2111.00 |
| Occupancy: | Owner |
| Address: | 25 Trailwood Driv , Mississauga, L4Z 3K9, Peel |
| Postal Code: | L4Z 3K9 |
| Province/State: | Peel |
| Directions/Cross Streets: | Bristol Rd E & Hurontario St |
| Level/Floor | Room | Length(ft) | Width(ft) | Descriptions | |
| Room 1 | Flat | Kitchen | 7.74 | 11.35 | Quartz Counter, Double Sink, Ceramic Floor |
| Room 2 | Flat | Living Ro | 12.37 | 14.2 | Combined w/Dining, Laminate, Open Concept |
| Room 3 | Flat | Dining Ro | 10.5 | 13.28 | Combined w/Living, Laminate, Open Concept |
| Room 4 | Flat | Primary B | 10.69 | 13.05 | 4 Pc Ensuite, Closet |
| Room 5 | Flat | Bedroom 2 | 8.1 | 11.18 | Closet, Laminate |
| Room 6 | Flat | Bathroom | 7.97 | 5.22 | 4 Pc Bath, Ceramic Floor |
| Room 7 | Flat | Locker | |||
| Room 8 | Flat | Laundry |
| Washroom Type | No. of Pieces | Level |
| Washroom Type 1 | 4 | Flat |
| Washroom Type 2 | 0 | |
| Washroom Type 3 | 0 | |
| Washroom Type 4 | 0 | |
| Washroom Type 5 | 0 |
| Total Area: | 0.00 |
| Approximatly Age: | 31-50 |
| Washrooms: | 2 |
| Heat Type: | Forced Air |
| Central Air Conditioning: | Central Air |
$
%
Years
This calculator is for demonstration purposes only. Always consult a professional
financial advisor before making personal financial decisions.
| Although the information displayed is believed to be accurate, no warranties or representations are made of any kind. |
| CITYSCAPE REAL ESTATE LTD. |
|
|

Massey Baradaran
Broker
Dir:
416 821 0606
Bus:
905 508 9500
Fax:
905 508 9590
| Book Showing | Email a Friend |
Jump To:
At a Glance:
| Type: | Com - Condo Apartment |
| Area: | Peel |
| Municipality: | Mississauga |
| Neighbourhood: | Hurontario |
| Style: | Apartment |
| Approximate Age: | 31-50 |
| Tax: | $2,111 |
| Maintenance Fee: | $947.58 |
| Beds: | 2 |
| Baths: | 2 |
| Fireplace: | N |
Locatin Map:
Payment Calculator:
