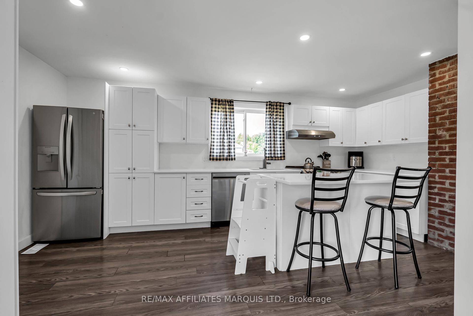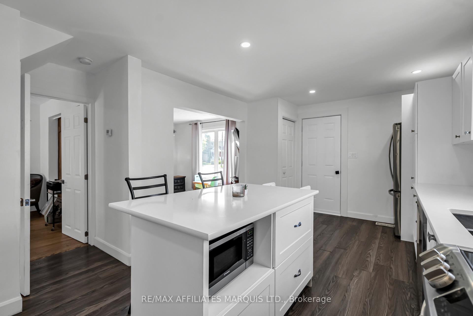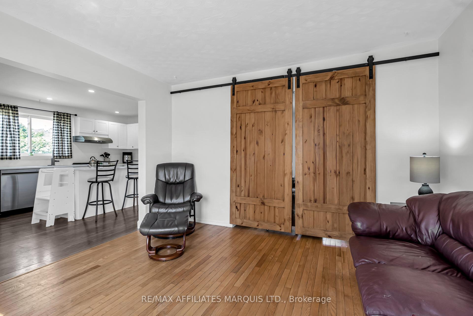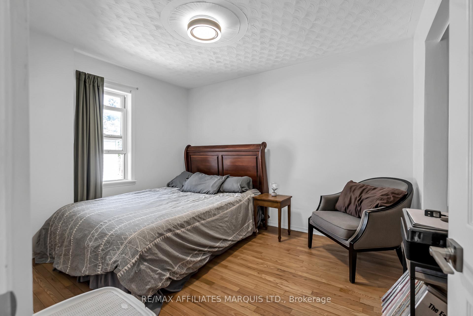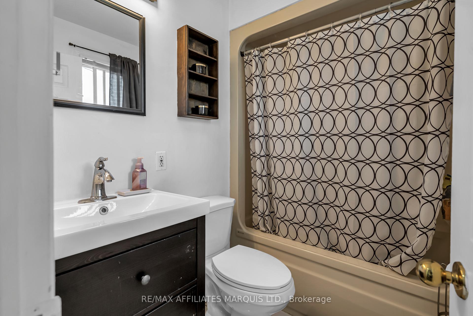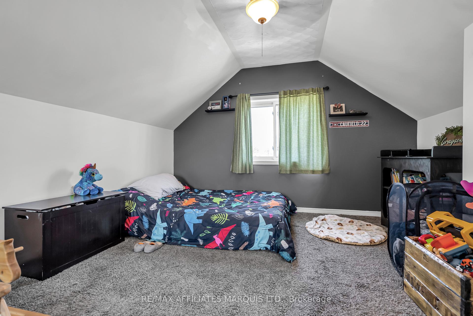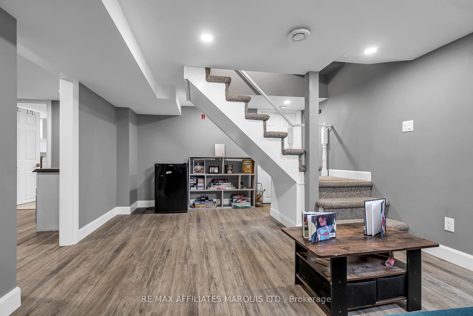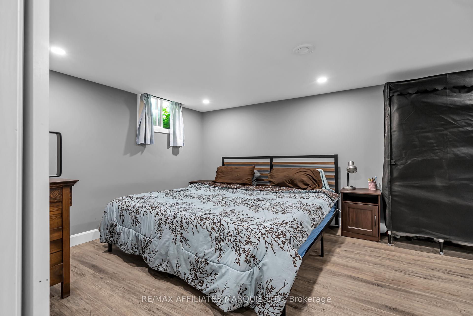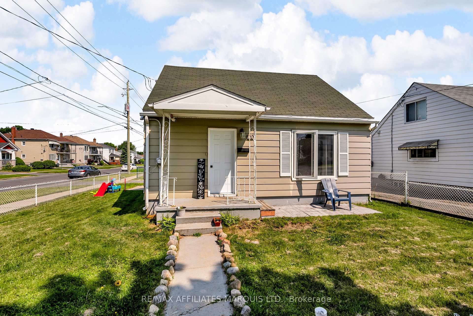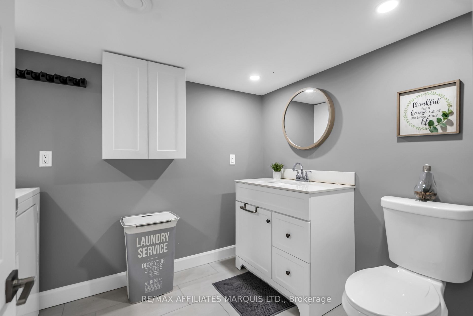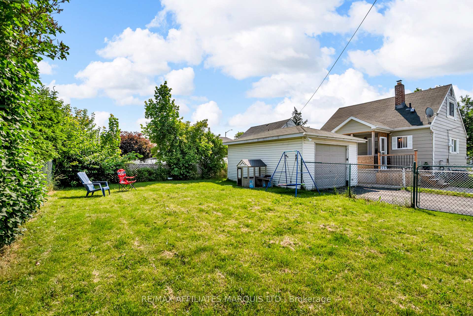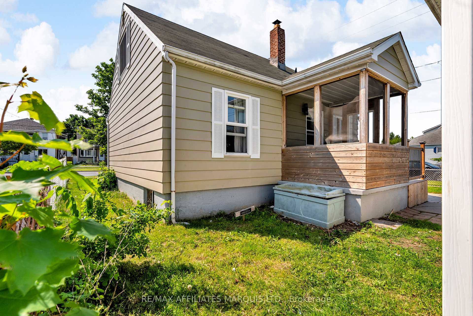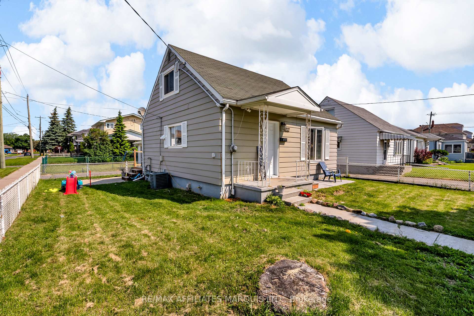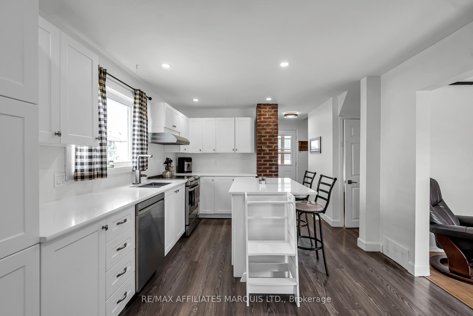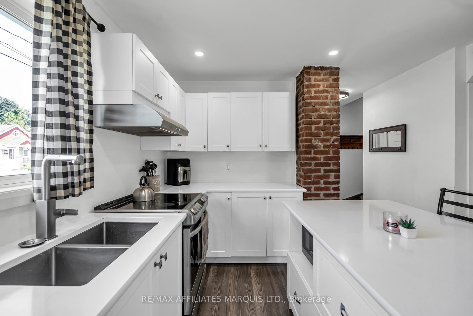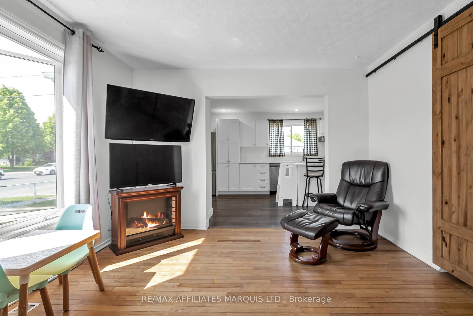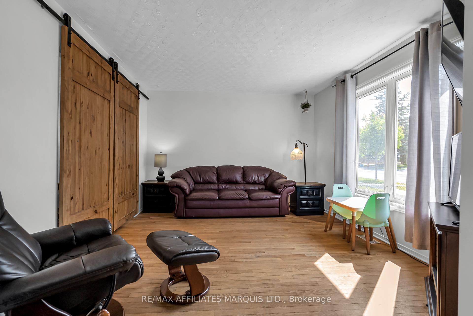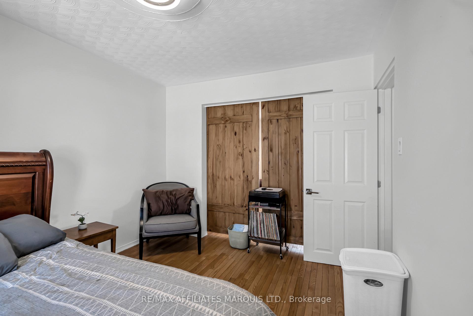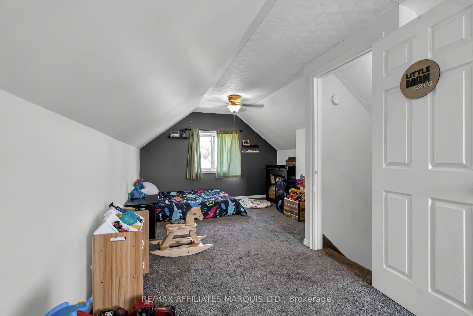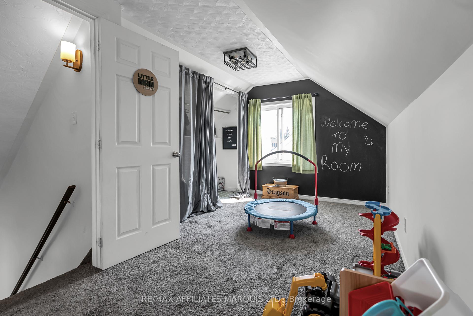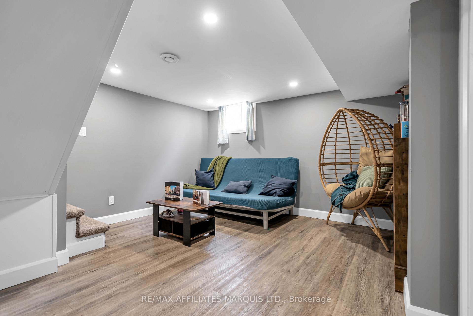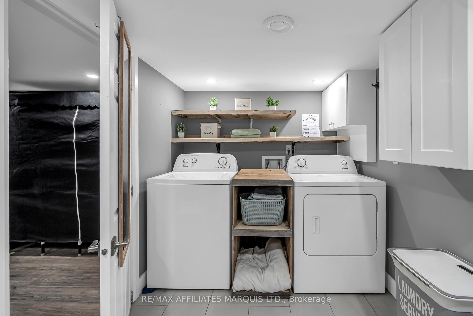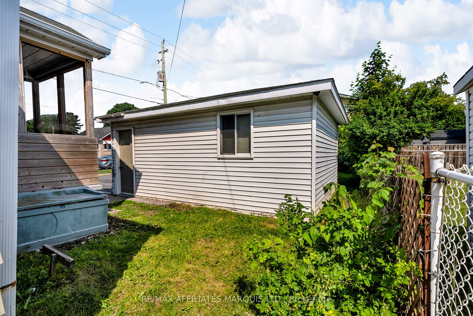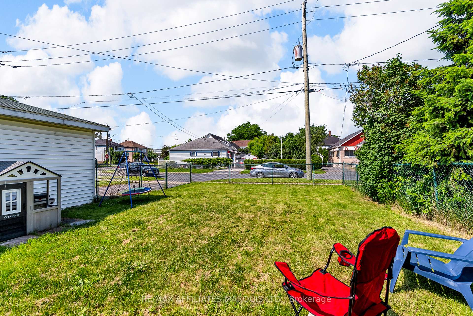$329,900
Available - For Sale
Listing ID: X12225402
1202 Second Stre East , Cornwall, K6H 2B4, Stormont, Dundas
| Welcome to this charming and well-maintained home offering great value in a central location. This inviting property sits on a full 45' x 106' lot, just steps from schools, shopping and all daily amenities. The bright and modern kitchen features timeless shaker-style cabinetry, ample counter space, and an island with breakfast bar, with an open-concept layout to the living room. The living room is filled with natural light and includes stylish sliding barn doors that offer a second access to the main floor primary bedroom. A 4-piece bathroom completes the main floor layout. Upstairs, you'll find a spacious bedroom with a large open area - ideal for a play area, office, or sitting space - with a full-size closet. The fully finished basement offers great additional living space, including a rec room, third bedroom, and a convenient 2-piece bathroom with laundry combo. Enjoy outdoor living in the screened-in porch - a perfect spot to relax. Additional features include a fully fenced yard, single detached garage, natural gas heating and central air conditioning. This is an excellent opportunity to own a move-in ready home in a convenient location - perfect for first-time buyers, small families or anyone looking for comfort & value. Click on the Multi-media link for virtual tour and floor plan. The Seller requires 24-hour irrevocable on all Offers. |
| Price | $329,900 |
| Taxes: | $2487.00 |
| Occupancy: | Owner |
| Address: | 1202 Second Stre East , Cornwall, K6H 2B4, Stormont, Dundas |
| Directions/Cross Streets: | Second St E & Belmont St |
| Rooms: | 4 |
| Rooms +: | 2 |
| Bedrooms: | 2 |
| Bedrooms +: | 1 |
| Family Room: | T |
| Basement: | Full, Finished |
| Level/Floor | Room | Length(ft) | Width(ft) | Descriptions | |
| Room 1 | Main | Kitchen | 14.04 | 23.03 | |
| Room 2 | Main | Living Ro | 12.1 | 11.61 | |
| Room 3 | Main | Bathroom | 6.99 | 4.76 | |
| Room 4 | Main | Primary B | 9.48 | 11.09 | |
| Room 5 | Second | Bedroom 2 | 23.85 | 11.71 | |
| Room 6 | Basement | Recreatio | 15.38 | 11.45 | |
| Room 7 | Basement | Bedroom 3 | 15.38 | 10.36 | |
| Room 8 | Basement | Bathroom | 6.76 | 10.36 | Combined w/Laundry |
| Room 9 | Basement | Utility R | 6.76 | 11.45 |
| Washroom Type | No. of Pieces | Level |
| Washroom Type 1 | 4 | Main |
| Washroom Type 2 | 2 | Basement |
| Washroom Type 3 | 0 | |
| Washroom Type 4 | 0 | |
| Washroom Type 5 | 0 | |
| Washroom Type 6 | 4 | Main |
| Washroom Type 7 | 2 | Basement |
| Washroom Type 8 | 0 | |
| Washroom Type 9 | 0 | |
| Washroom Type 10 | 0 |
| Total Area: | 0.00 |
| Property Type: | Detached |
| Style: | 1 1/2 Storey |
| Exterior: | Aluminum Siding |
| Garage Type: | Detached |
| (Parking/)Drive: | Private |
| Drive Parking Spaces: | 1 |
| Park #1 | |
| Parking Type: | Private |
| Park #2 | |
| Parking Type: | Private |
| Pool: | None |
| Approximatly Square Footage: | 700-1100 |
| Property Features: | Fenced Yard |
| CAC Included: | N |
| Water Included: | N |
| Cabel TV Included: | N |
| Common Elements Included: | N |
| Heat Included: | N |
| Parking Included: | N |
| Condo Tax Included: | N |
| Building Insurance Included: | N |
| Fireplace/Stove: | N |
| Heat Type: | Forced Air |
| Central Air Conditioning: | Central Air |
| Central Vac: | N |
| Laundry Level: | Syste |
| Ensuite Laundry: | F |
| Sewers: | Sewer |
$
%
Years
This calculator is for demonstration purposes only. Always consult a professional
financial advisor before making personal financial decisions.
| Although the information displayed is believed to be accurate, no warranties or representations are made of any kind. |
| RE/MAX AFFILIATES MARQUIS LTD. |
|
|

Massey Baradaran
Broker
Dir:
416 821 0606
Bus:
905 508 9500
Fax:
905 508 9590
| Virtual Tour | Book Showing | Email a Friend |
Jump To:
At a Glance:
| Type: | Freehold - Detached |
| Area: | Stormont, Dundas and Glengarry |
| Municipality: | Cornwall |
| Neighbourhood: | 717 - Cornwall |
| Style: | 1 1/2 Storey |
| Tax: | $2,487 |
| Beds: | 2+1 |
| Baths: | 2 |
| Fireplace: | N |
| Pool: | None |
Locatin Map:
Payment Calculator:
