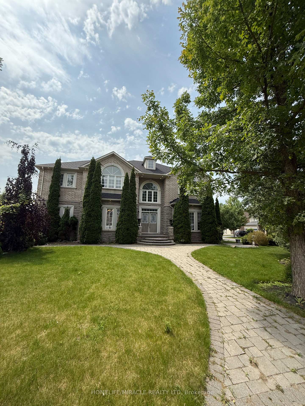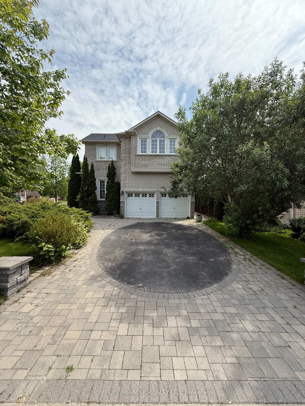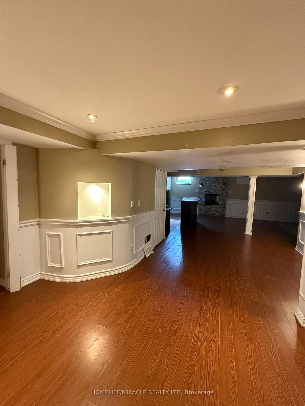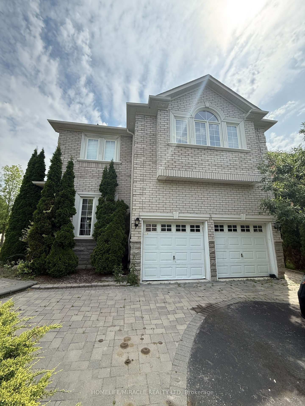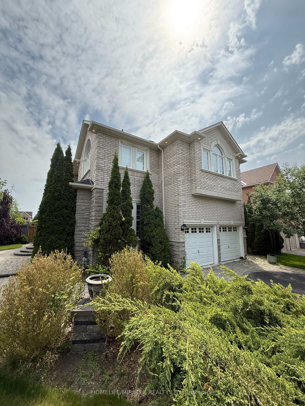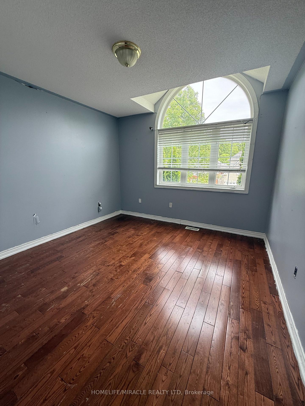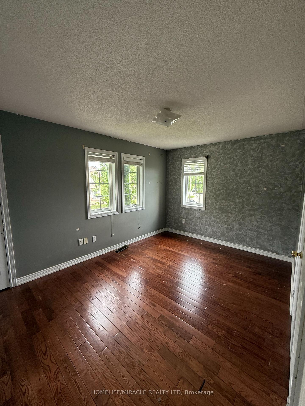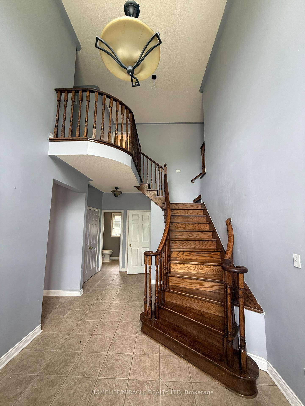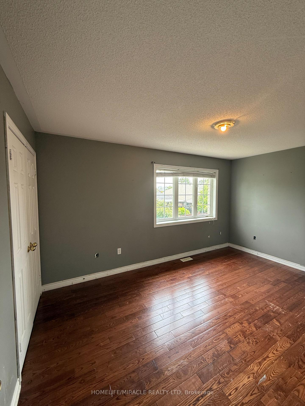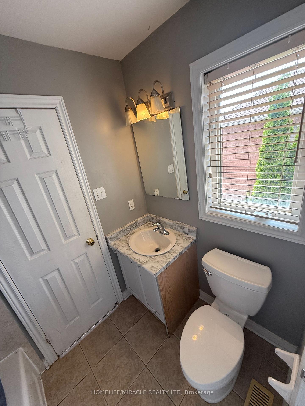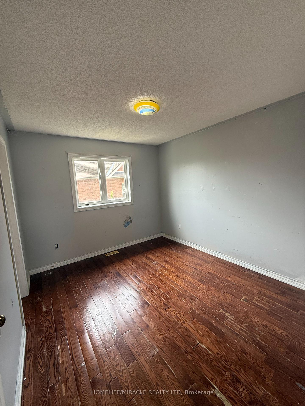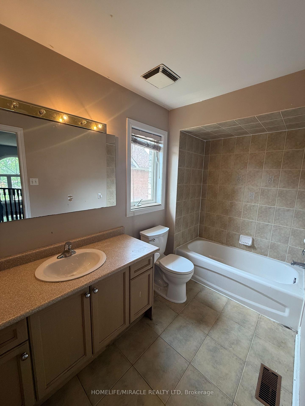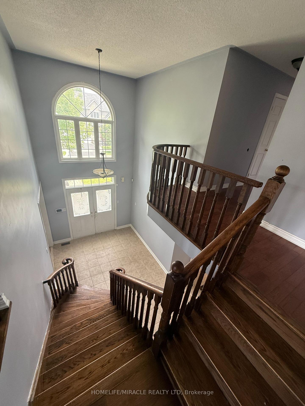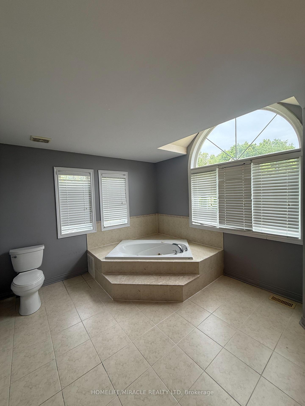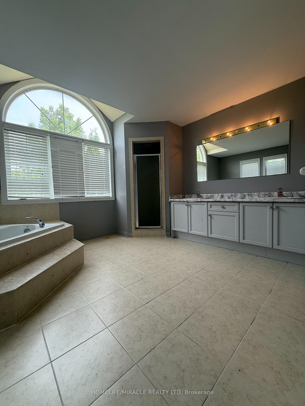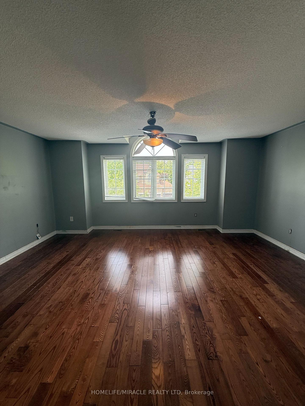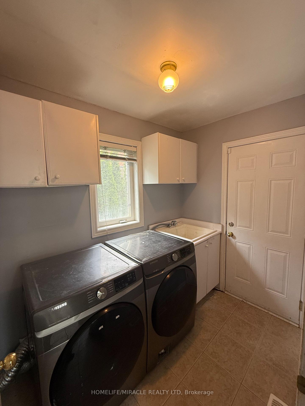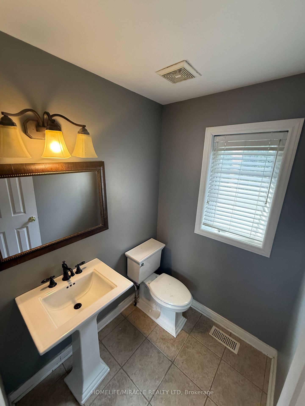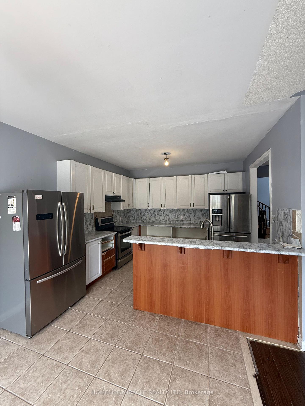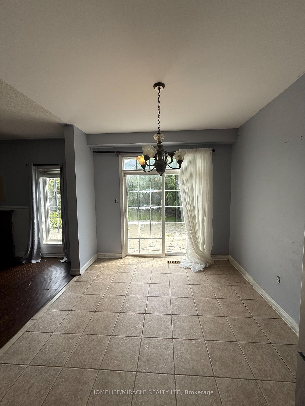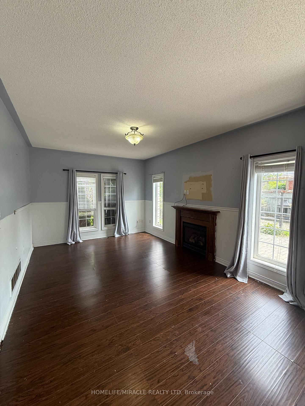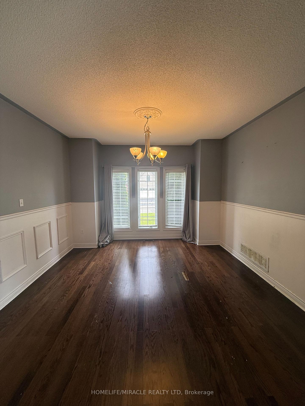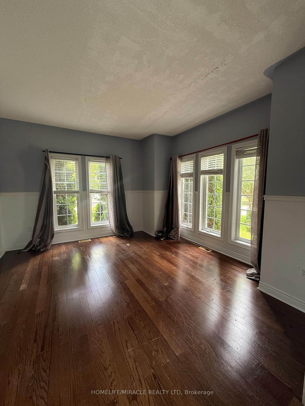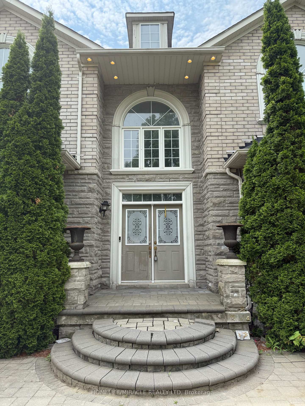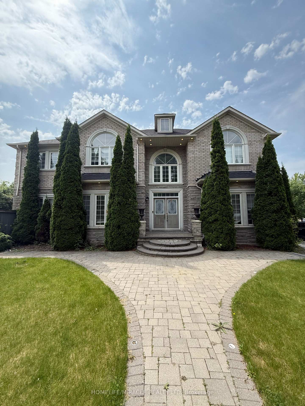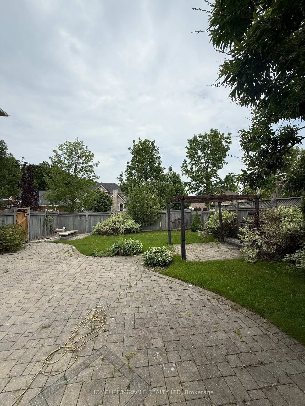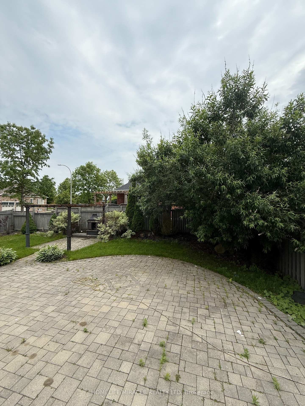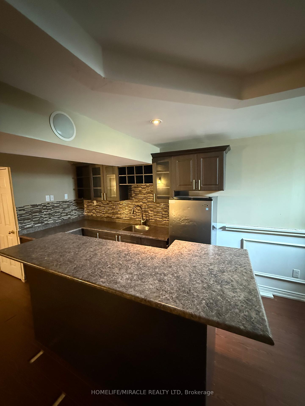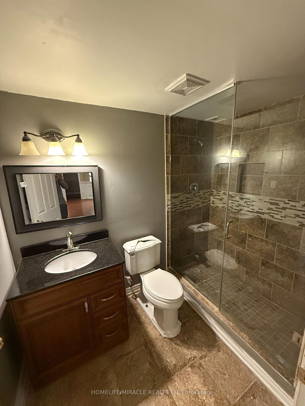$1,269,000
Available - For Sale
Listing ID: E12225540
176 Tormina Boul , Whitby, L3R 3R5, Durham
| Stunning 5-Bedroom, 5-Bathroom All-Brick Home on a Premium Corner Lot in Taunton North!Welcome to this 2-storey residence nestled in the desirable Taunton North community. Situated on a mature, fully interlocked and landscaped corner lot, this home offers curb appeal and functionality for the modern family. Home requires some cosmetic TLC and has great bones.Step inside to 9-ft ceilings, a spacious open-concept layout, and a bright eat-in kitchen with walkout to a private backyard oasis-perfect for entertaining or relaxing in peace. The kitchen flows seamlessly into the cozy family room, complete with hardwood flooring, gas fireplace, and pot lights throughout.Upstairs features 5 generous bedrooms, including a spacious primary retreat, while the fully finished basement offers incredible versatility with an office, rec room, additional bedroom, and 3-piece bathroom.Located within walking distance to top-rated schools, parks, and grocery stores, and just minutes to HWY 412, this home is ideal for growing families seeking comfort, space, and convenience. |
| Price | $1,269,000 |
| Taxes: | $8550.00 |
| Occupancy: | Vacant |
| Address: | 176 Tormina Boul , Whitby, L3R 3R5, Durham |
| Acreage: | < .50 |
| Directions/Cross Streets: | Taunton St W/Baldwind St. S. |
| Rooms: | 9 |
| Rooms +: | 3 |
| Bedrooms: | 5 |
| Bedrooms +: | 1 |
| Family Room: | T |
| Basement: | Finished |
| Level/Floor | Room | Length(ft) | Width(ft) | Descriptions | |
| Room 1 | Main | Living Ro | 13.91 | 12.79 | Hardwood Floor |
| Room 2 | Main | Dining Ro | 12.82 | 14.4 | Hardwood Floor |
| Room 3 | Main | Family Ro | 11.74 | 16.86 | Hardwood Floor, Gas Fireplace |
| Room 4 | Main | Kitchen | 21.88 | 11.94 | Tile Floor, Stainless Steel Appl |
| Room 5 | Main | Powder Ro | 5.61 | 4.95 | Tile Floor, 2 Pc Bath |
| Room 6 | Main | Laundry | 8.17 | 5.61 | Tile Floor |
| Room 7 | Second | Primary B | 12.56 | 17.68 | Hardwood Floor, 5 Pc Ensuite, Walk-In Closet(s) |
| Room 8 | Second | Bathroom | 9.97 | 3.51 | Tile Floor, 3 Pc Bath |
| Room 9 | Second | Bedroom 2 | 11.25 | 9.74 | Hardwood Floor, 3 Pc Ensuite |
| Room 10 | Second | Bedroom 3 | 14.6 | 9.84 | Hardwood Floor |
| Room 11 | Second | Bedroom 4 | 10 | 13.91 | Hardwood Floor |
| Room 12 | Second | Bedroom 5 | 11.05 | 11.28 | Hardwood Floor |
| Room 13 | Basement | Bathroom | 8.2 | 5.12 | Tile Floor, 3 Pc Bath |
| Room 14 | Basement | Bedroom | 11.55 | 13.94 | Laminate |
| Room 15 | Basement | Office | 10.59 | 10.82 | Laminate |
| Washroom Type | No. of Pieces | Level |
| Washroom Type 1 | 2 | Main |
| Washroom Type 2 | 5 | Second |
| Washroom Type 3 | 3 | Second |
| Washroom Type 4 | 3 | Basement |
| Washroom Type 5 | 0 |
| Total Area: | 0.00 |
| Approximatly Age: | 16-30 |
| Property Type: | Detached |
| Style: | 2-Storey |
| Exterior: | Brick |
| Garage Type: | Attached |
| (Parking/)Drive: | Private |
| Drive Parking Spaces: | 4 |
| Park #1 | |
| Parking Type: | Private |
| Park #2 | |
| Parking Type: | Private |
| Pool: | None |
| Other Structures: | Gazebo |
| Approximatly Age: | 16-30 |
| Approximatly Square Footage: | 2500-3000 |
| Property Features: | Arts Centre, Fenced Yard |
| CAC Included: | N |
| Water Included: | N |
| Cabel TV Included: | N |
| Common Elements Included: | N |
| Heat Included: | N |
| Parking Included: | N |
| Condo Tax Included: | N |
| Building Insurance Included: | N |
| Fireplace/Stove: | Y |
| Heat Type: | Forced Air |
| Central Air Conditioning: | Central Air |
| Central Vac: | N |
| Laundry Level: | Syste |
| Ensuite Laundry: | F |
| Elevator Lift: | False |
| Sewers: | Sewer |
| Utilities-Cable: | A |
| Utilities-Hydro: | A |
$
%
Years
This calculator is for demonstration purposes only. Always consult a professional
financial advisor before making personal financial decisions.
| Although the information displayed is believed to be accurate, no warranties or representations are made of any kind. |
| HOMELIFE/MIRACLE REALTY LTD |
|
|

Massey Baradaran
Broker
Dir:
416 821 0606
Bus:
905 508 9500
Fax:
905 508 9590
| Book Showing | Email a Friend |
Jump To:
At a Glance:
| Type: | Freehold - Detached |
| Area: | Durham |
| Municipality: | Whitby |
| Neighbourhood: | Taunton North |
| Style: | 2-Storey |
| Approximate Age: | 16-30 |
| Tax: | $8,550 |
| Beds: | 5+1 |
| Baths: | 5 |
| Fireplace: | Y |
| Pool: | None |
Locatin Map:
Payment Calculator:
