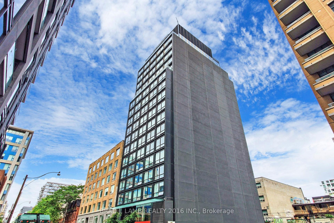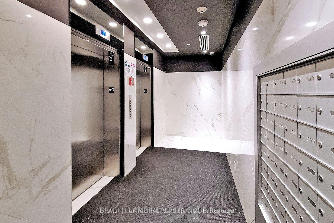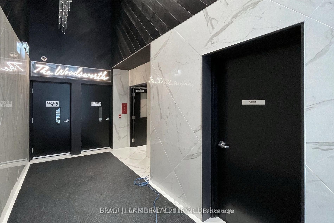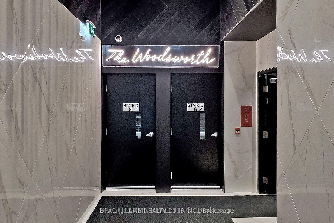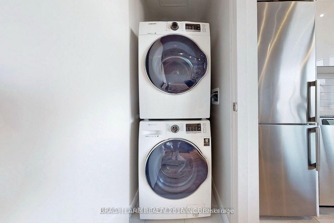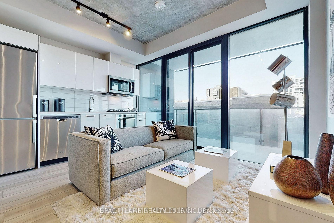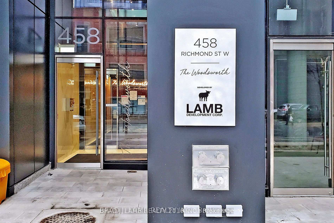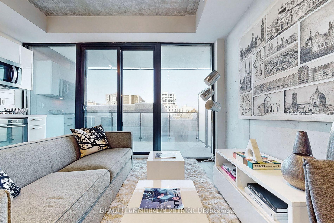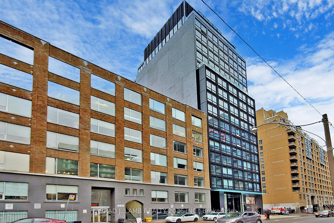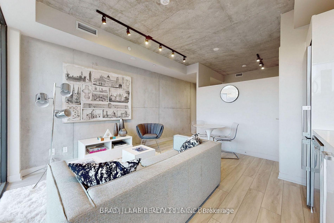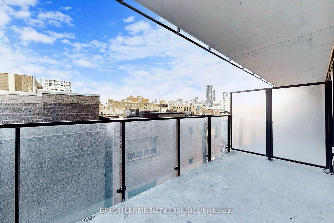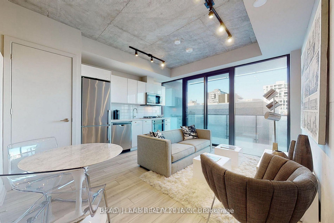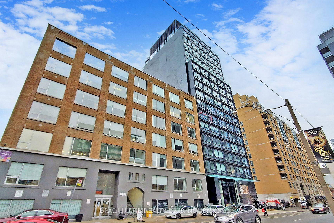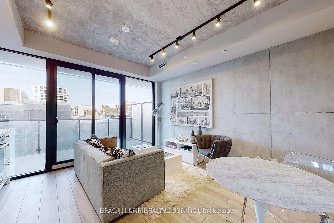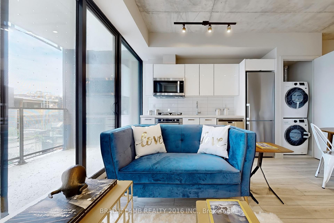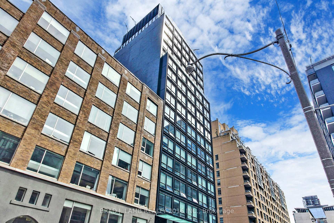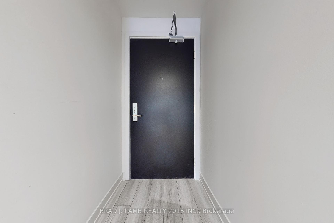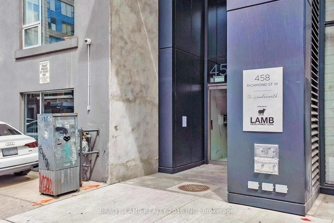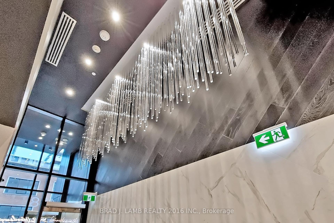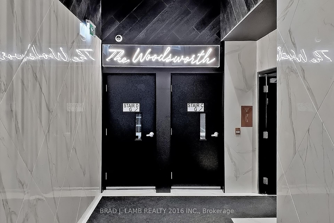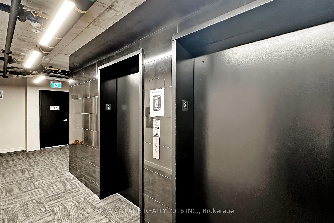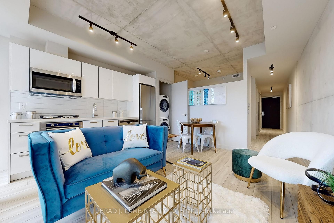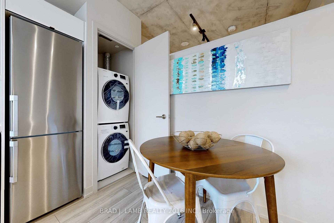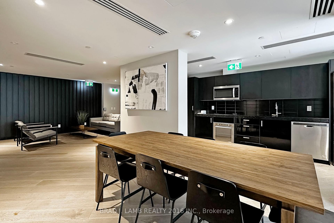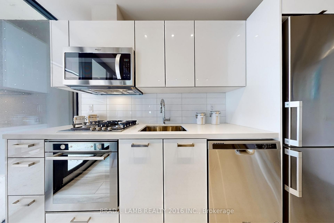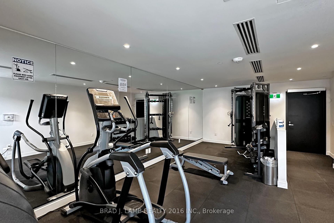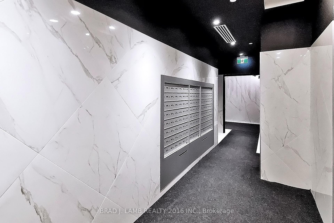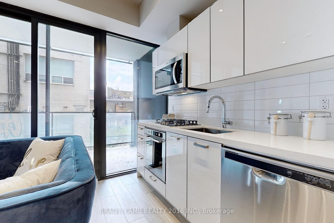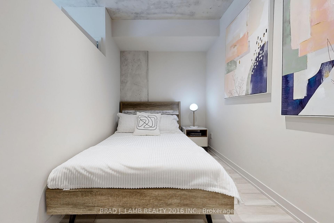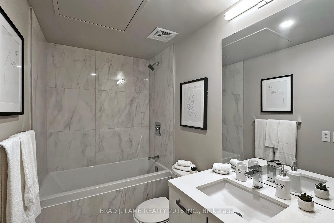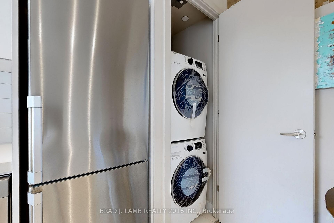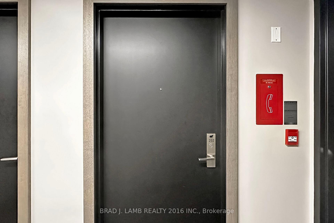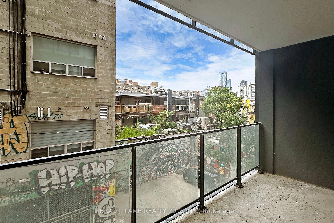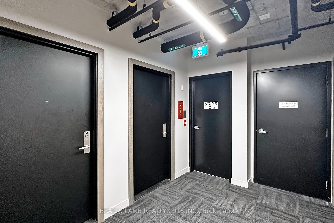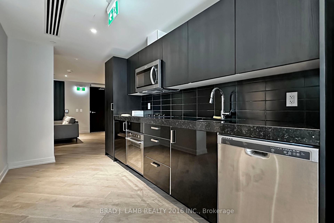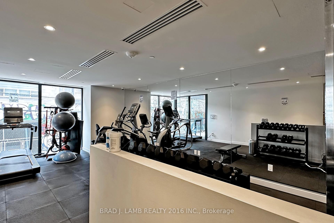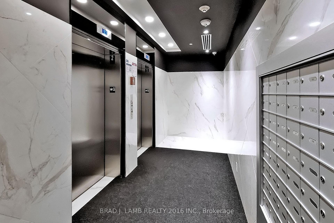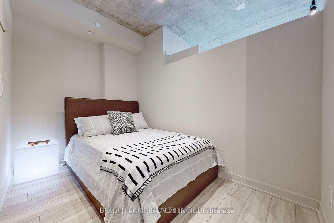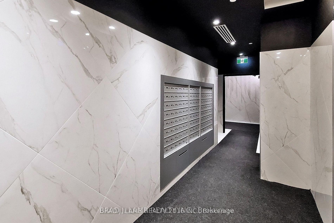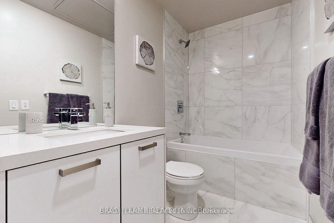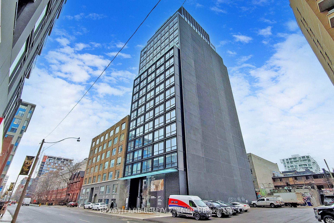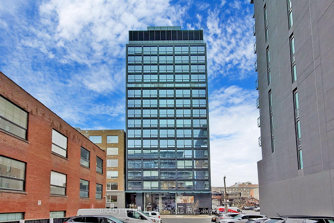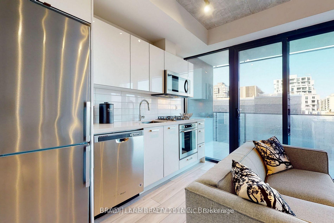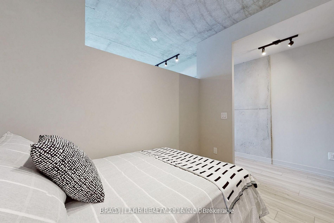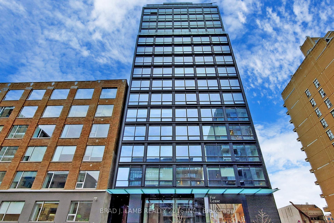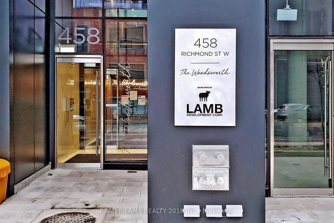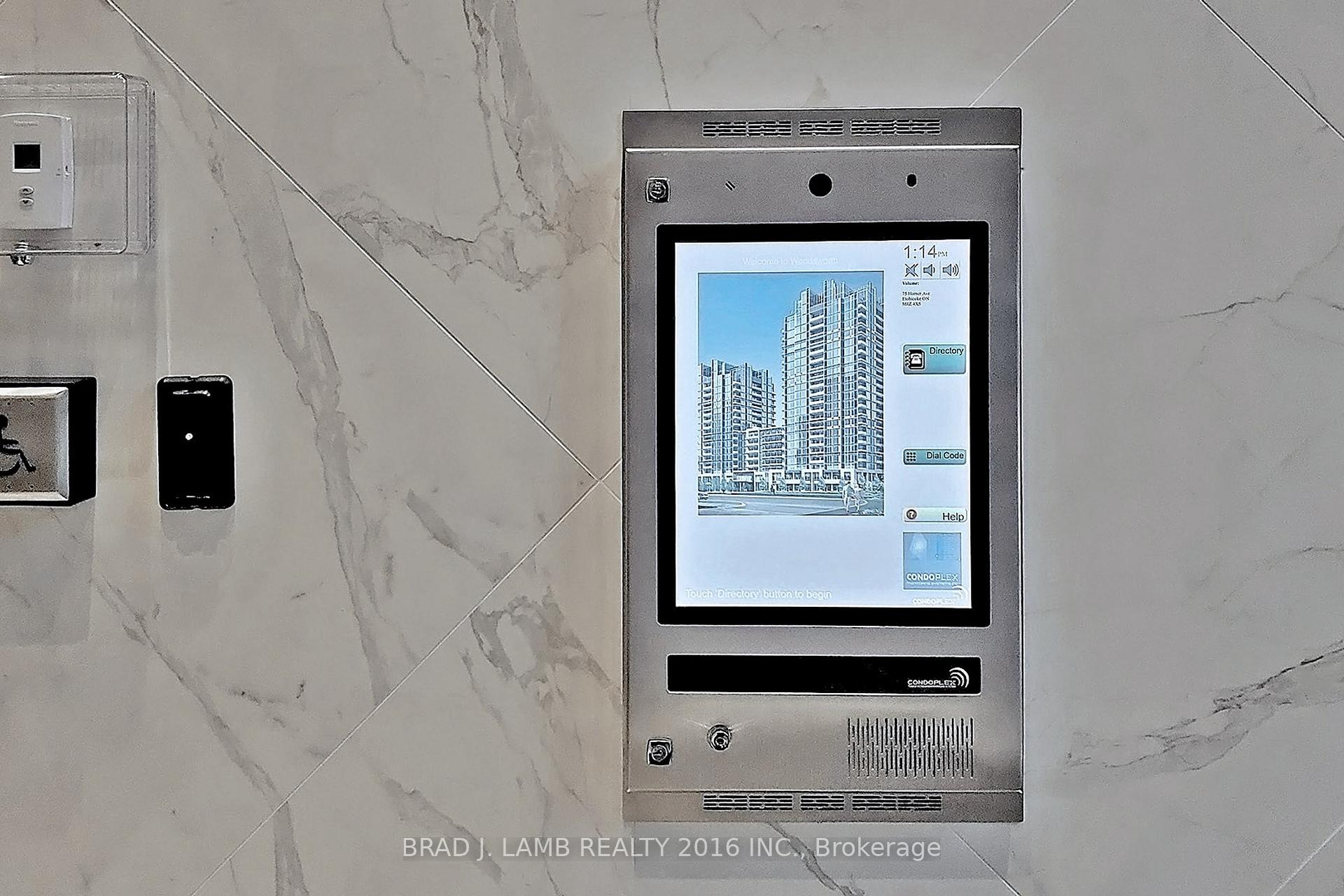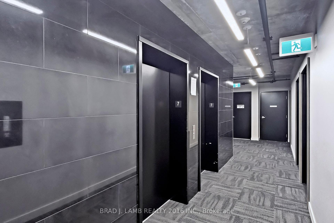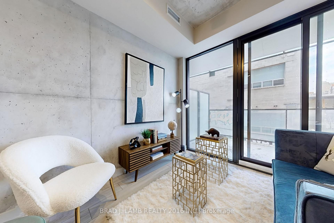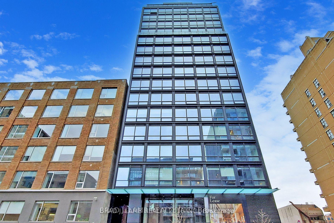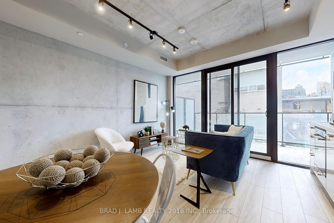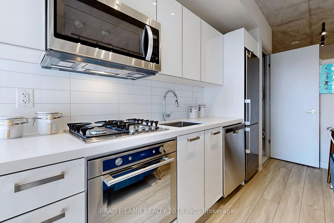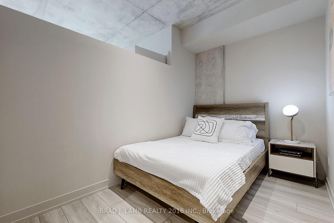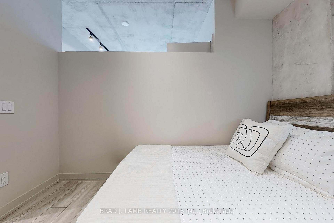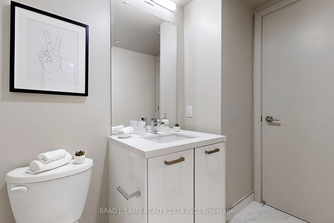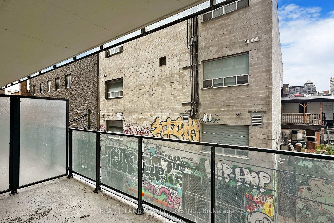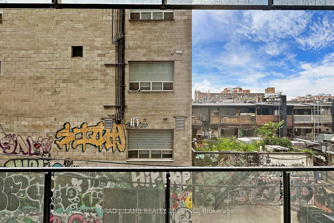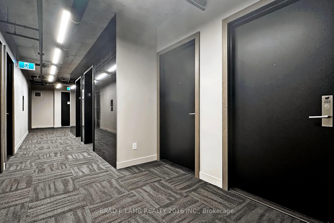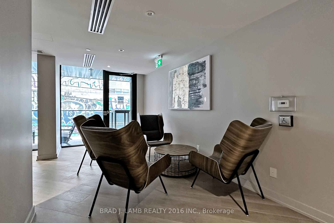$499,900
Available - For Sale
Listing ID: C12225549
458 Richmond Stre West , Toronto, M5V 0S9, Toronto
| Brand New, Never Lived In At Woodsworth. Perfect Junior One Bedroom 519 Sq. Ft. Floorplan With Soaring 10 Ft High Ceiling, Gas Cooking Inside, Quartz Countertops, And Ultra Modern Finishes. Ultra Chic Building With Gym & Party/Meeting Room. Walking Distance To Queen St. Shops, Restaurants, Financial District & Entertainment District. Actual finishes and furnishings in unit may differ from those shown in photos. **EXTRAS** Stainless Steel (Gas Cooktop, Fridge, Built-In Oven, Built-In Microwave), Stacked Washer And Dryer. |
| Price | $499,900 |
| Taxes: | $2832.54 |
| Occupancy: | Vacant |
| Address: | 458 Richmond Stre West , Toronto, M5V 0S9, Toronto |
| Postal Code: | M5V 0S9 |
| Province/State: | Toronto |
| Directions/Cross Streets: | Richmond St. W/ Spadina Ave |
| Level/Floor | Room | Length(ft) | Width(ft) | Descriptions | |
| Room 1 | Ground | Living Ro | 11.22 | 13.38 | Open Concept, Large Window, Hardwood Floor |
| Room 2 | Ground | Dining Ro | 11.22 | 13.38 | Open Concept, Large Window, Hardwood Floor |
| Room 3 | Ground | Kitchen | 11.22 | 13.38 | Open Concept, Large Window, Hardwood Floor |
| Room 4 | Ground | Bedroom | 10.23 | 7.05 | Hardwood Floor |
| Washroom Type | No. of Pieces | Level |
| Washroom Type 1 | 4 | |
| Washroom Type 2 | 0 | |
| Washroom Type 3 | 0 | |
| Washroom Type 4 | 0 | |
| Washroom Type 5 | 0 |
| Total Area: | 0.00 |
| Approximatly Age: | 0-5 |
| Washrooms: | 1 |
| Heat Type: | Heat Pump |
| Central Air Conditioning: | Central Air |
$
%
Years
This calculator is for demonstration purposes only. Always consult a professional
financial advisor before making personal financial decisions.
| Although the information displayed is believed to be accurate, no warranties or representations are made of any kind. |
| BRAD J. LAMB REALTY 2016 INC. |
|
|

Massey Baradaran
Broker
Dir:
416 821 0606
Bus:
905 508 9500
Fax:
905 508 9590
| Book Showing | Email a Friend |
Jump To:
At a Glance:
| Type: | Com - Condo Apartment |
| Area: | Toronto |
| Municipality: | Toronto C01 |
| Neighbourhood: | Waterfront Communities C1 |
| Style: | Apartment |
| Approximate Age: | 0-5 |
| Tax: | $2,832.54 |
| Maintenance Fee: | $510.53 |
| Beds: | 1 |
| Baths: | 1 |
| Fireplace: | N |
Locatin Map:
Payment Calculator:
