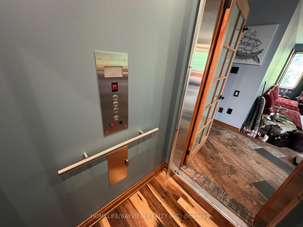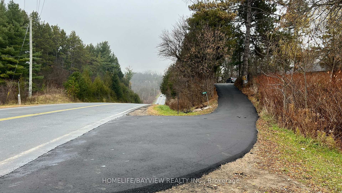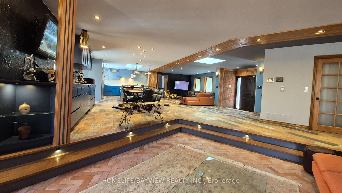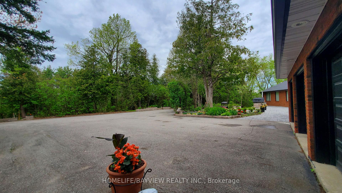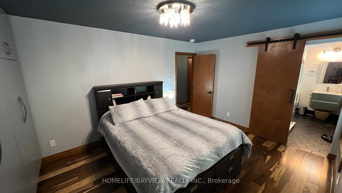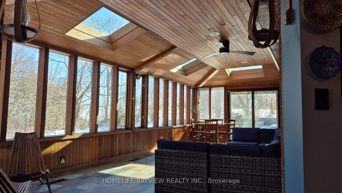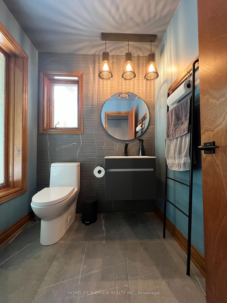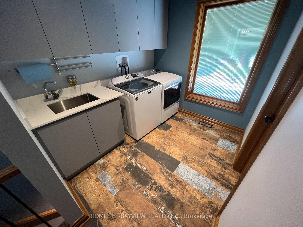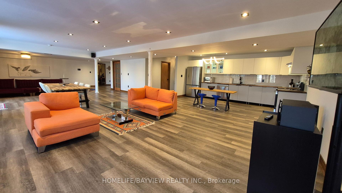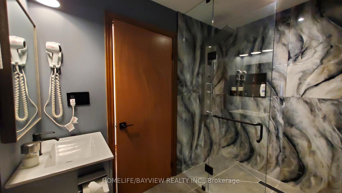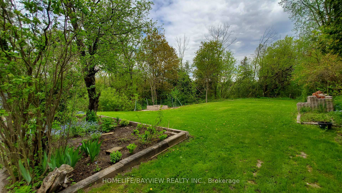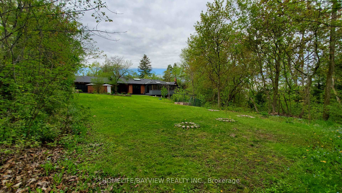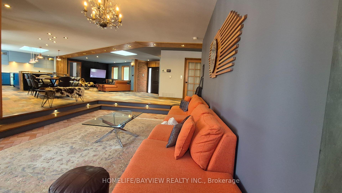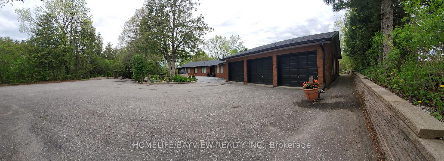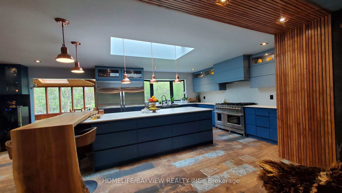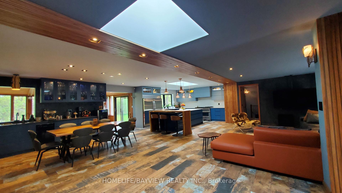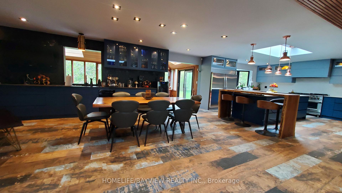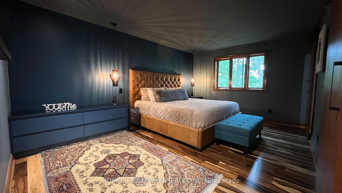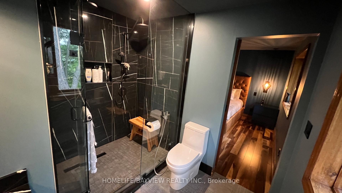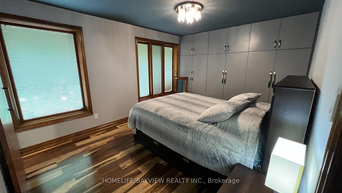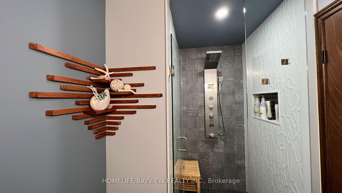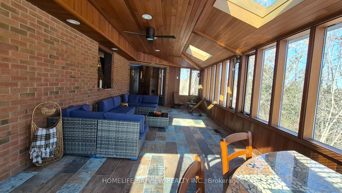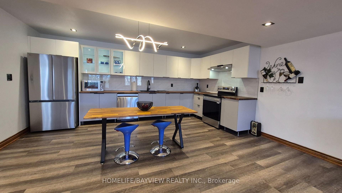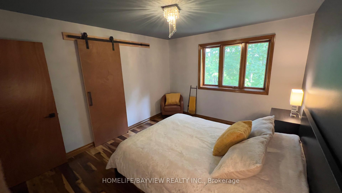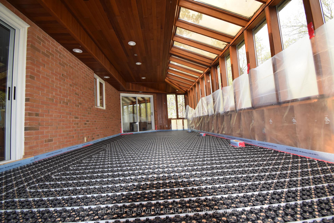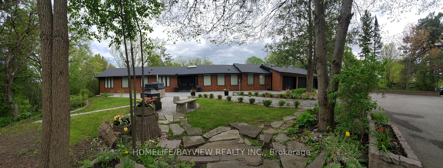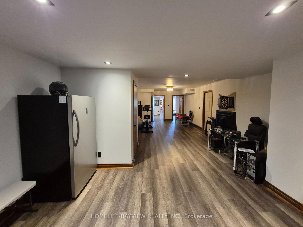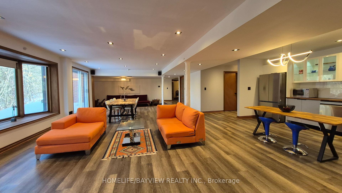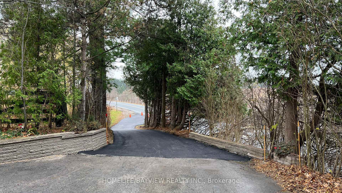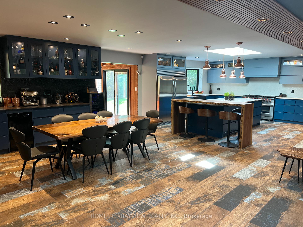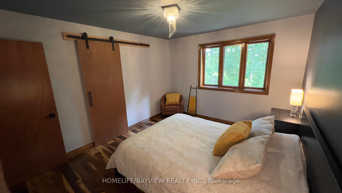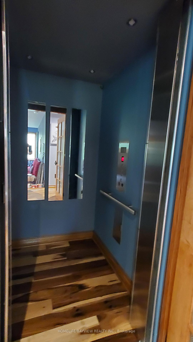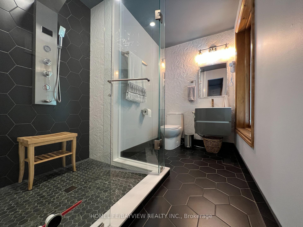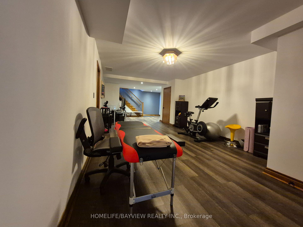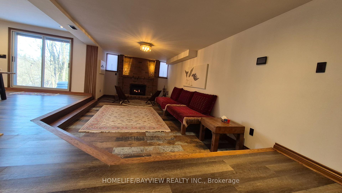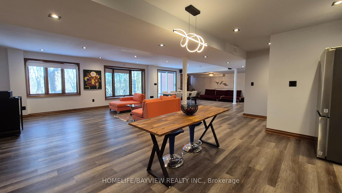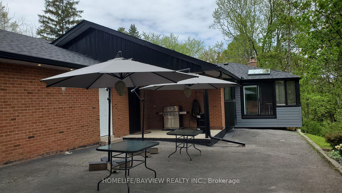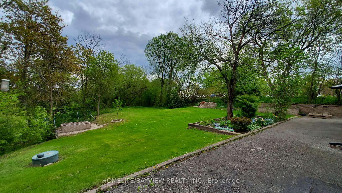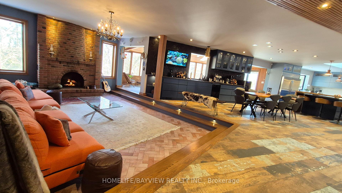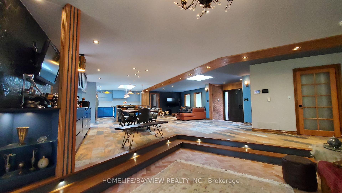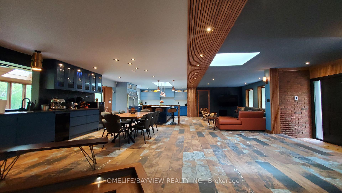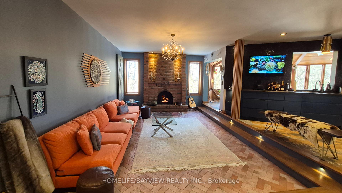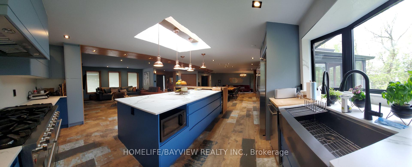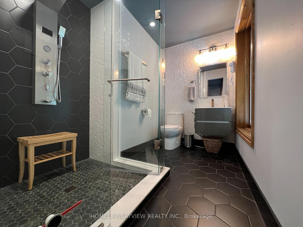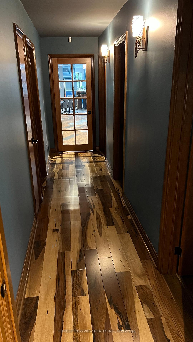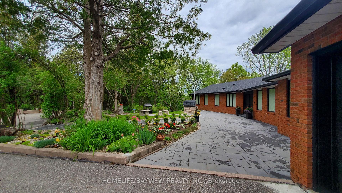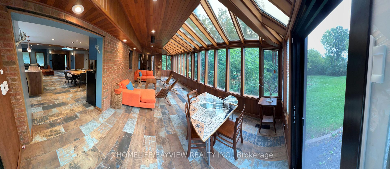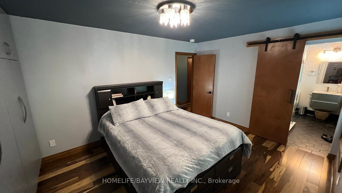$2,299,888
Available - For Sale
Listing ID: N12181254
12575 Weston Road , King, L7B 1K4, York
| House had been totally under extensive renovation from top to the bottom inside with the permit, From insulation/wiring/drain, plumbing, floor, Entrance doors, roof, Brand new 5x4' Elevator for you /elder convenience in the house. Finished walked out and walked up (2 exits) bsmt with open concept with new full kitchen, Two family room with Two fireplaces on main and bsmt, Electric Roll down steel door outside of walk out door for bsmt extra security. Gym, large storage / utility room. Wheel chair accessible washroom in the bsmt. Large Island in the kitchen, wet bar with cabinet and pop / wine cooler. They are too many items to mention here, please see attachment for list of new items and renovations. Lovely location with wonderful view of green and trees. New kitchen and new sets of S.S. appliances in the bsmt for in-law. Very privet back/ front yard. Enjoy seeing turkey/ birds. cottage look yard and feel. Basement has the potential to use for entertainment or add 2 bedrooms with minimal cost for rental options.House appraisal Report available for potential buyer to review. All appliance, 2 fridges, two S.S. Stoves (One natural gas professional 48' stove and one S.S. electrical stove in the bsmt) 3 D/W.(1 in Kitchen main, 1 with wet bar main and i in the bsmt kitchen. water softener, UV & water filter. |
| Price | $2,299,888 |
| Taxes: | $8446.56 |
| Occupancy: | Owner |
| Address: | 12575 Weston Road , King, L7B 1K4, York |
| Acreage: | .50-1.99 |
| Directions/Cross Streets: | Weston Rd & King Rd. |
| Rooms: | 4 |
| Rooms +: | 3 |
| Bedrooms: | 3 |
| Bedrooms +: | 0 |
| Family Room: | T |
| Basement: | Finished wit, Separate Ent |
| Level/Floor | Room | Length(ft) | Width(ft) | Descriptions | |
| Room 1 | Main | Primary B | 16.99 | 12 | 3 Pc Ensuite, Walk-In Closet(s), Hardwood Floor |
| Room 2 | Main | Bedroom 2 | 15.06 | 10.1 | 3 Pc Ensuite, His and Hers Closets, Hardwood Floor |
| Room 3 | Main | Bedroom 3 | 11.97 | 10.1 | 3 Pc Bath, W/W Closet, Hardwood Floor |
| Room 4 | Main | Den | 3.8 | 12.5 | Tile Floor |
| Room 5 | Main | Family Ro | 20.57 | 12.99 | Gas Fireplace, Tile Floor |
| Room 6 | Main | Dining Ro | 14.1 | 12.04 | Wet Bar, Open Concept, Tile Floor |
| Room 7 | Main | Kitchen | 16.07 | 15.38 | W/O To Sunroom, Open Concept, Tile Floor |
| Room 8 | Basement | Utility R | 37.69 | 14.01 | |
| Room 9 | Basement | Family Ro | 25.06 | 12 | Gas Fireplace, Walk-Out |
| Room 10 | Basement | Workshop | 31.49 | 12.99 | 4 Pc Bath |
| Room 11 | Basement | Kitchen | 16.99 | 8.99 | |
| Room 12 | Basement | Living Ro | 31 | 18.99 | Automatic Doors, Carpet Free, Combined w/Dining |
| Washroom Type | No. of Pieces | Level |
| Washroom Type 1 | 4 | Main |
| Washroom Type 2 | 3 | Main |
| Washroom Type 3 | 2 | Main |
| Washroom Type 4 | 3 | Basement |
| Washroom Type 5 | 0 |
| Total Area: | 0.00 |
| Property Type: | Detached |
| Style: | Bungalow |
| Exterior: | Brick |
| Garage Type: | Attached |
| (Parking/)Drive: | Private, F |
| Drive Parking Spaces: | 12 |
| Park #1 | |
| Parking Type: | Private, F |
| Park #2 | |
| Parking Type: | Private |
| Park #3 | |
| Parking Type: | Front Yard |
| Pool: | None |
| Approximatly Square Footage: | 2500-3000 |
| Property Features: | Part Cleared, Wooded/Treed |
| CAC Included: | N |
| Water Included: | N |
| Cabel TV Included: | N |
| Common Elements Included: | N |
| Heat Included: | N |
| Parking Included: | N |
| Condo Tax Included: | N |
| Building Insurance Included: | N |
| Fireplace/Stove: | Y |
| Heat Type: | Forced Air |
| Central Air Conditioning: | Central Air |
| Central Vac: | Y |
| Laundry Level: | Syste |
| Ensuite Laundry: | F |
| Elevator Lift: | True |
| Sewers: | Septic |
| Water: | Drilled W |
| Water Supply Types: | Drilled Well |
| Utilities-Cable: | Y |
| Utilities-Hydro: | Y |
$
%
Years
This calculator is for demonstration purposes only. Always consult a professional
financial advisor before making personal financial decisions.
| Although the information displayed is believed to be accurate, no warranties or representations are made of any kind. |
| HOMELIFE/BAYVIEW REALTY INC. |
|
|

Massey Baradaran
Broker
Dir:
416 821 0606
Bus:
905 508 9500
Fax:
905 508 9590
| Book Showing | Email a Friend |
Jump To:
At a Glance:
| Type: | Freehold - Detached |
| Area: | York |
| Municipality: | King |
| Neighbourhood: | Rural King |
| Style: | Bungalow |
| Tax: | $8,446.56 |
| Beds: | 3 |
| Baths: | 5 |
| Fireplace: | Y |
| Pool: | None |
Locatin Map:
Payment Calculator:
