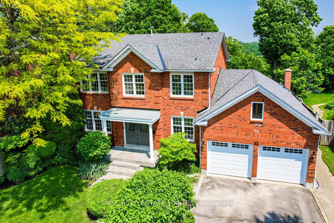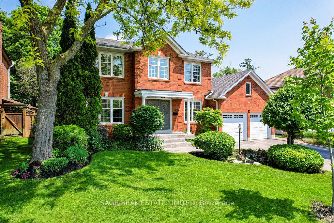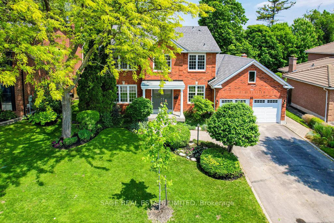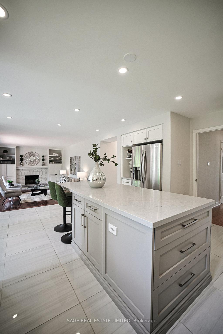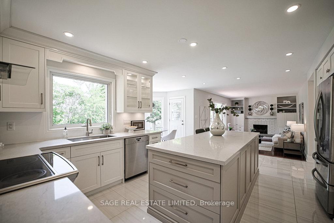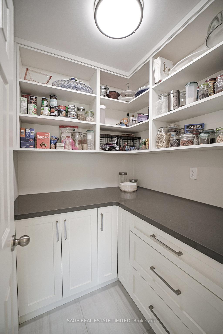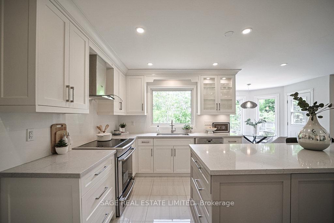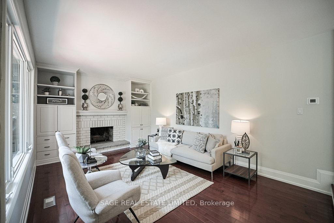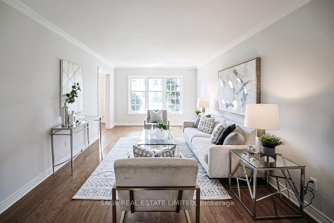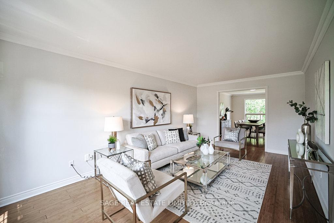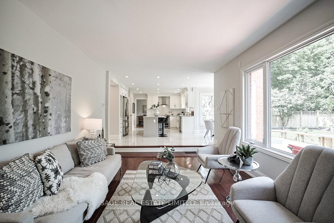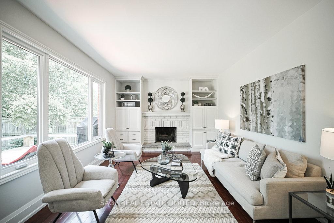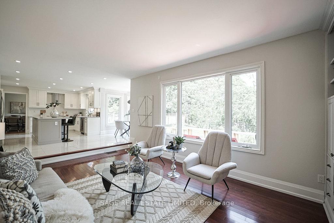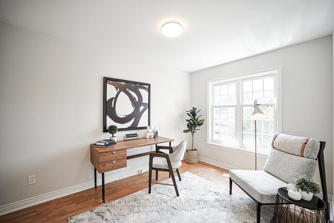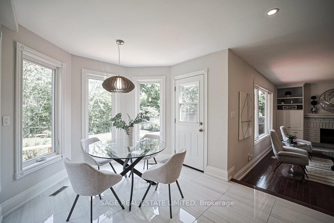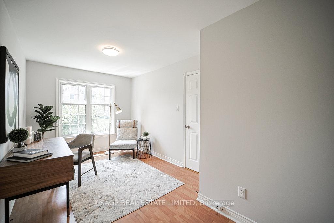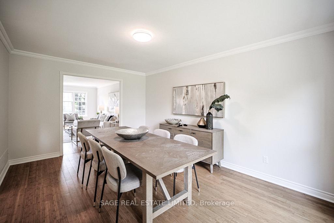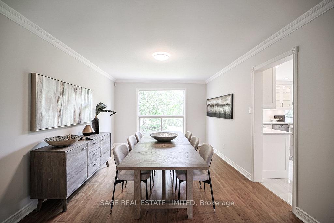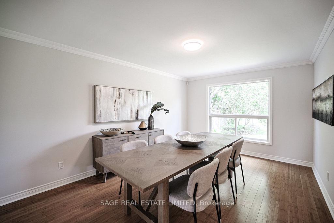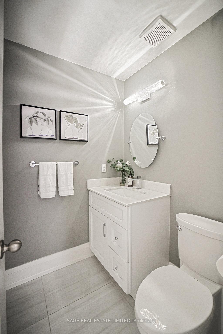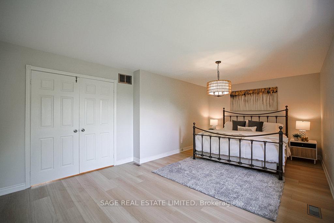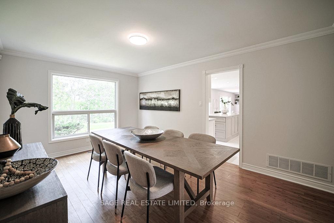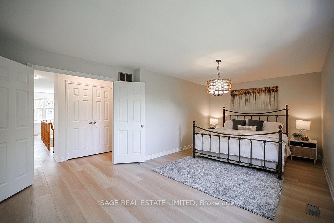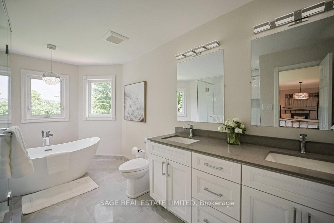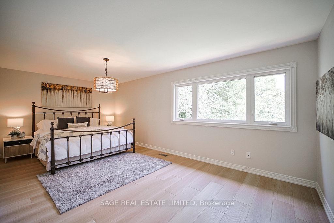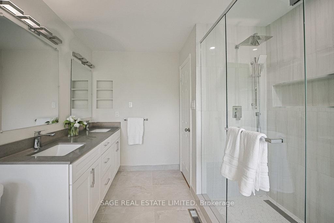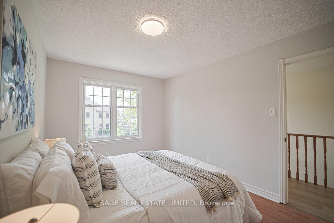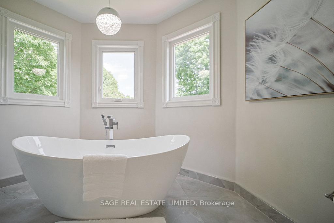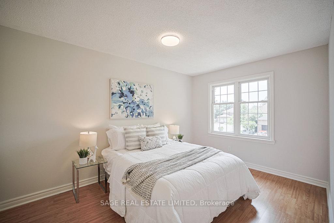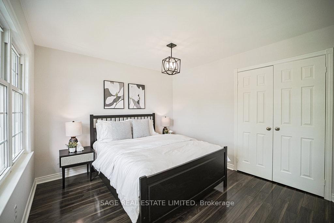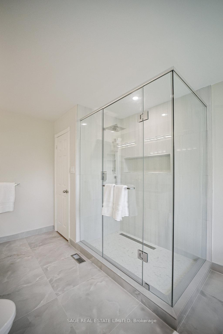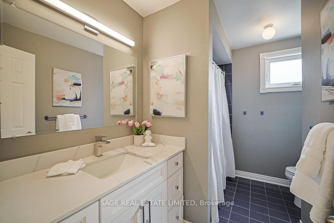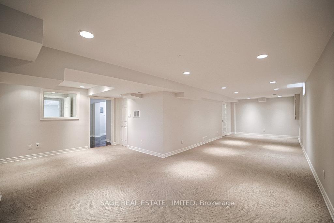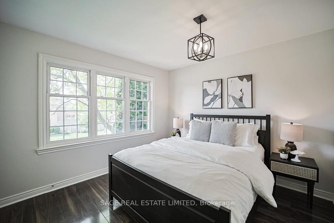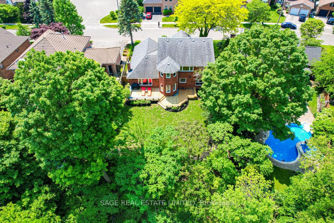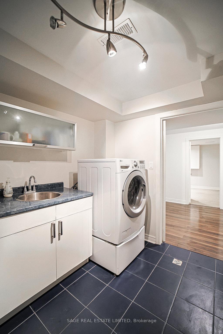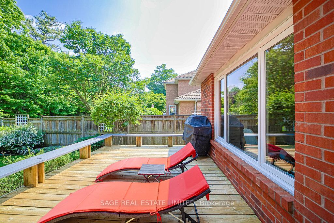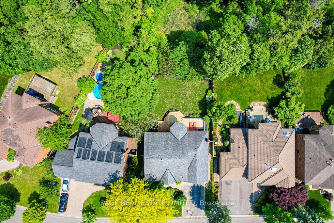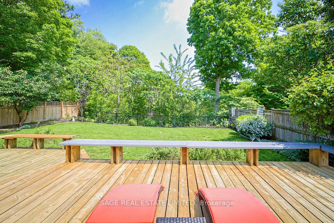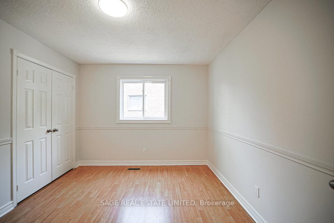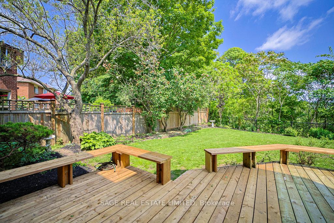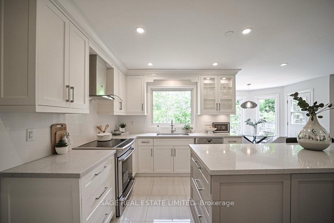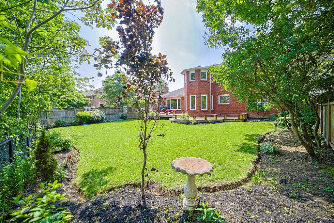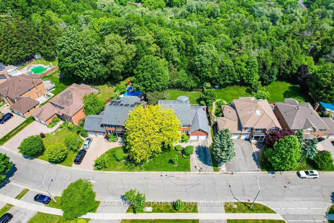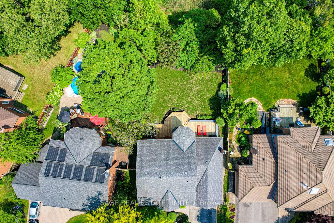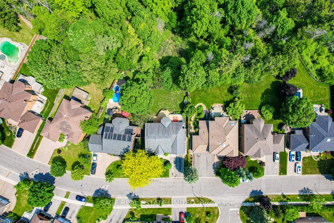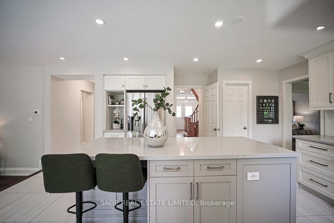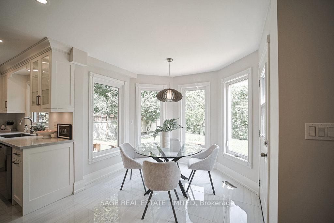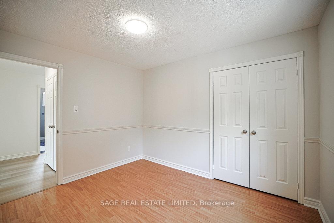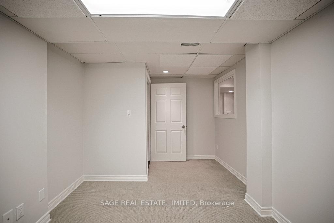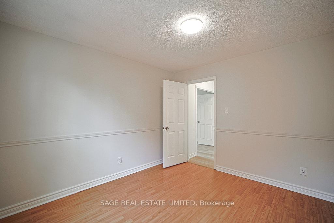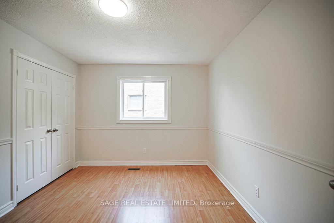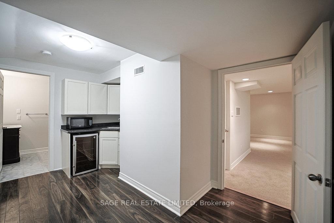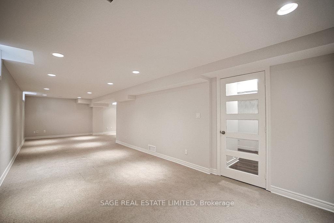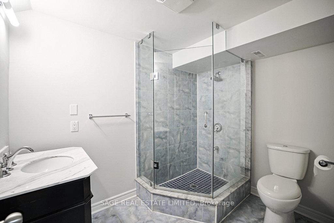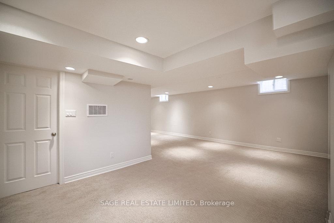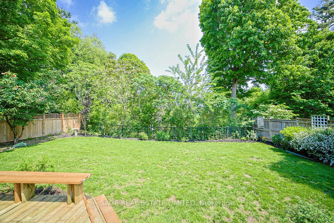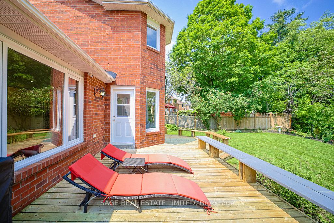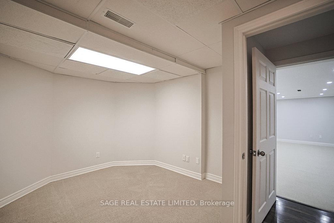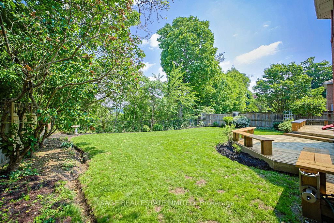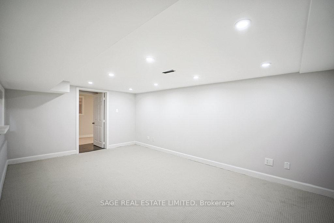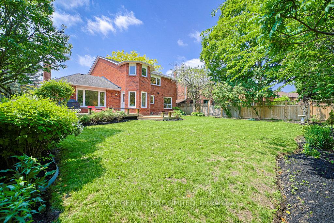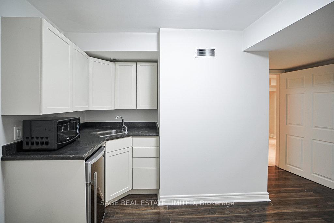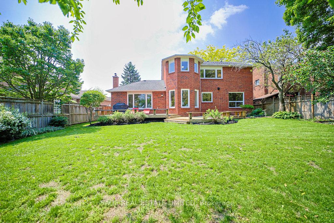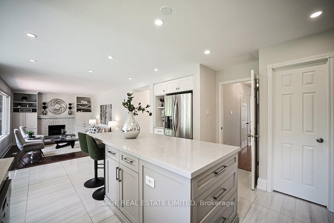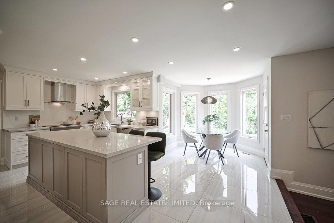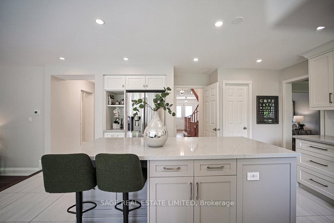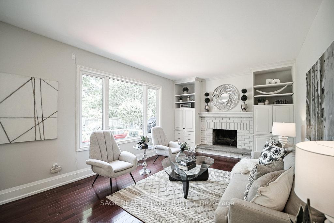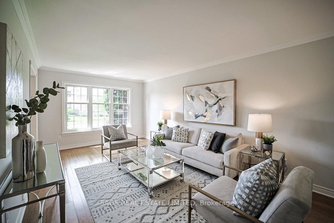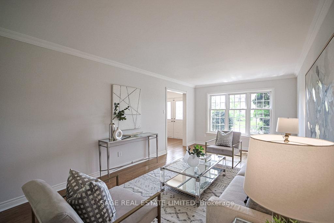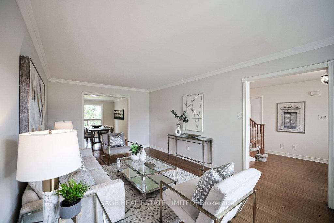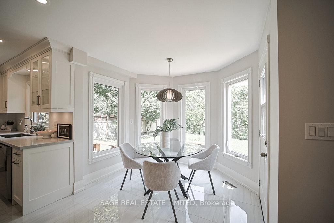$1,498,000
Available - For Sale
Listing ID: E12225090
32 Royal Rouge Trai , Toronto, M1B 4T8, Toronto
| Fabulous premium property set on a 71.34 x 118.03 ft ravine lot in a highly sought-after area. This stunning detached brick home is filled with natural light and features a newly renovated chef's kitchen with stainless steel appliances, a large center island, and a walk-in pantry. The bright breakfast area is surrounded by windows overlooking the lush backyard and flows into an open-concept family room with a wood-burning fireplace.The spacious living and dining rooms are perfect for family gatherings and entertaining, complemented by a main floor office or den, and direct access from the double garage. Upstairs, all four bedrooms offer generous space and double closets. The primary suite includes a walk-in closet and a beautifully renovated 5-piece ensuite.The fully finished basement features high ceilings, two additional bedrooms, a 3-piece bath, and a separate side entrance, ideal for an in-law suite. Enjoy the private backyard with a full deck and serene ravine views, perfect for summer barbecues and outdoor entertaining. Conveniently located near the highway, shopping, superb schools, hiking trails, and just minutes to the lake and Rouge Beach, plus so much more! |
| Price | $1,498,000 |
| Taxes: | $6485.15 |
| Occupancy: | Owner |
| Address: | 32 Royal Rouge Trai , Toronto, M1B 4T8, Toronto |
| Directions/Cross Streets: | Sheppard and Port Union |
| Rooms: | 11 |
| Bedrooms: | 4 |
| Bedrooms +: | 2 |
| Family Room: | T |
| Basement: | Finished |
| Level/Floor | Room | Length(ft) | Width(ft) | Descriptions | |
| Room 1 | Main | Kitchen | 14.04 | 9.25 | Centre Island, Quartz Counter, Stainless Steel Appl |
| Room 2 | Main | Breakfast | 9.28 | 7.28 | Combined w/Kitchen, W/O To Yard, Overlooks Backyard |
| Room 3 | Main | Family Ro | 27.78 | 14.07 | Fireplace, Hardwood Floor, Open Concept |
| Room 4 | Main | Living Ro | 19.29 | 11.45 | Hardwood Floor, Large Window |
| Room 5 | Main | Dining Ro | 15.91 | 11.45 | Hardwood Floor, Large Window, Overlooks Backyard |
| Room 6 | Main | Office | 15.81 | 9.28 | Window |
| Room 7 | Second | Primary B | 20.66 | 12.46 | 5 Pc Ensuite, Walk-In Closet(s), Overlooks Ravine |
| Room 8 | Second | Bathroom | 15.06 | 9.32 | 5 Pc Bath, Separate Shower, Soaking Tub |
| Room 9 | Second | Bedroom 2 | 11.41 | 10.43 | Double Closet, Window |
| Room 10 | Second | Bedroom 3 | 11.45 | 10.5 | Double Closet, Window |
| Room 11 | Second | Bedroom 4 | 13.22 | 9.32 | Double Closet, Window |
| Room 12 | Basement | Recreatio | 35.52 | 20.7 | Broadloom, Pot Lights |
| Room 13 | Basement | Bedroom | 8.99 | 6.95 | Broadloom, Window |
| Room 14 | Basement | Bedroom | 18.14 | 11.87 | Broadloom, Pot Lights |
| Room 15 | Basement | Laundry | 9.28 | 7.41 |
| Washroom Type | No. of Pieces | Level |
| Washroom Type 1 | 5 | Second |
| Washroom Type 2 | 4 | Second |
| Washroom Type 3 | 2 | Main |
| Washroom Type 4 | 3 | Basement |
| Washroom Type 5 | 0 |
| Total Area: | 0.00 |
| Property Type: | Detached |
| Style: | 2-Storey |
| Exterior: | Brick |
| Garage Type: | Attached |
| (Parking/)Drive: | Private |
| Drive Parking Spaces: | 2 |
| Park #1 | |
| Parking Type: | Private |
| Park #2 | |
| Parking Type: | Private |
| Pool: | None |
| Approximatly Square Footage: | 2500-3000 |
| Property Features: | Fenced Yard, Park |
| CAC Included: | N |
| Water Included: | N |
| Cabel TV Included: | N |
| Common Elements Included: | N |
| Heat Included: | N |
| Parking Included: | N |
| Condo Tax Included: | N |
| Building Insurance Included: | N |
| Fireplace/Stove: | Y |
| Heat Type: | Forced Air |
| Central Air Conditioning: | Central Air |
| Central Vac: | N |
| Laundry Level: | Syste |
| Ensuite Laundry: | F |
| Sewers: | Sewer |
$
%
Years
This calculator is for demonstration purposes only. Always consult a professional
financial advisor before making personal financial decisions.
| Although the information displayed is believed to be accurate, no warranties or representations are made of any kind. |
| SAGE REAL ESTATE LIMITED |
|
|

Massey Baradaran
Broker
Dir:
416 821 0606
Bus:
905 508 9500
Fax:
905 508 9590
| Virtual Tour | Book Showing | Email a Friend |
Jump To:
At a Glance:
| Type: | Freehold - Detached |
| Area: | Toronto |
| Municipality: | Toronto E11 |
| Neighbourhood: | Rouge E11 |
| Style: | 2-Storey |
| Tax: | $6,485.15 |
| Beds: | 4+2 |
| Baths: | 4 |
| Fireplace: | Y |
| Pool: | None |
Locatin Map:
Payment Calculator:
