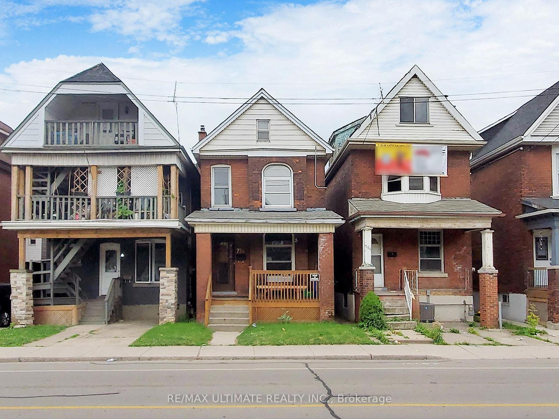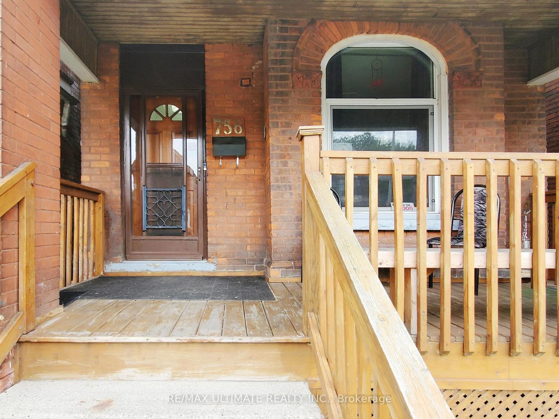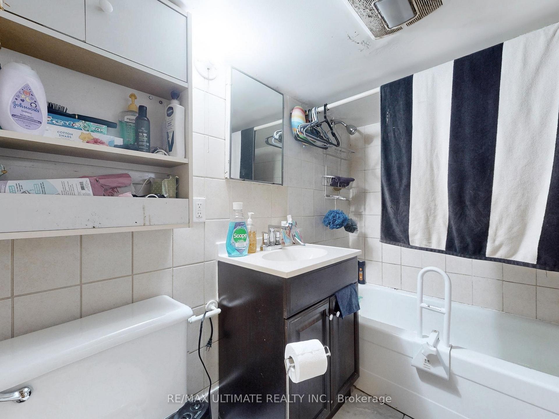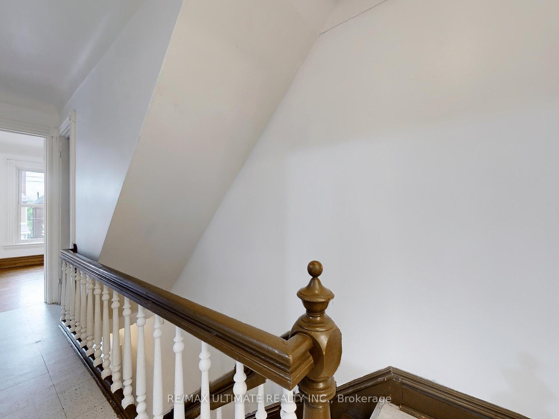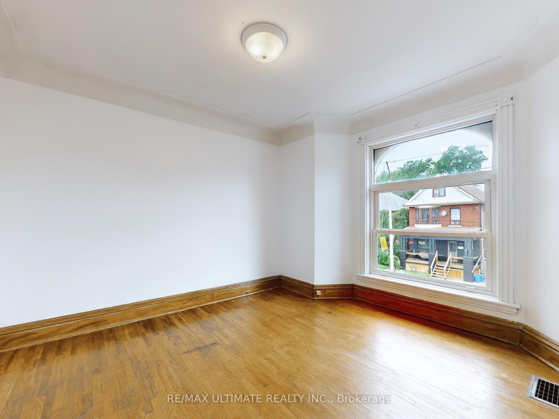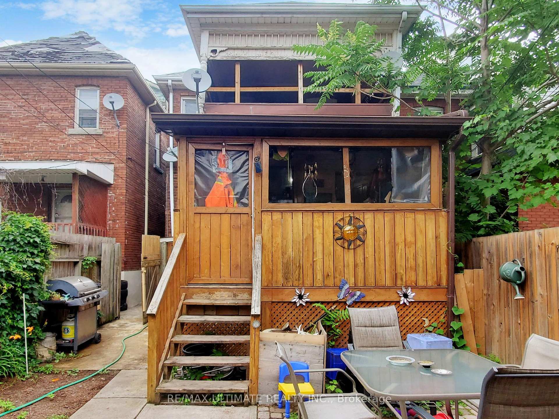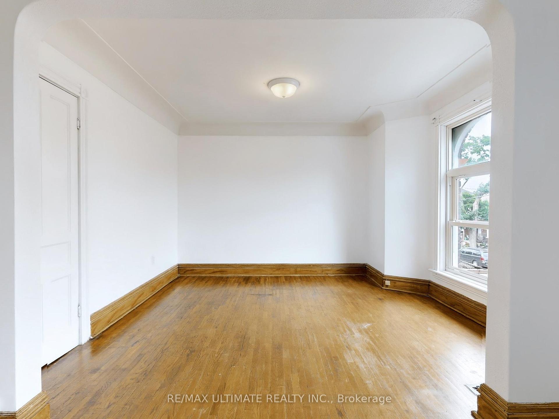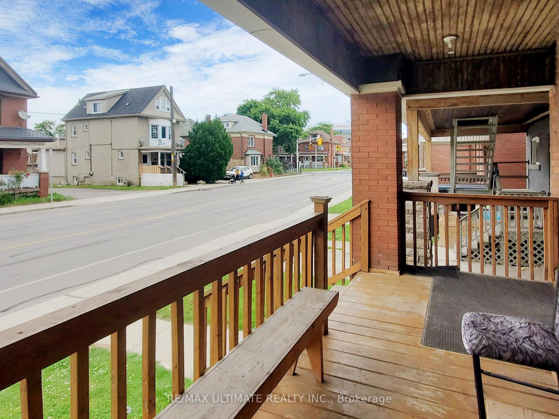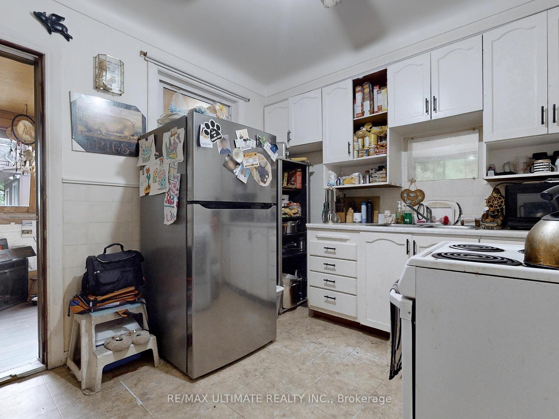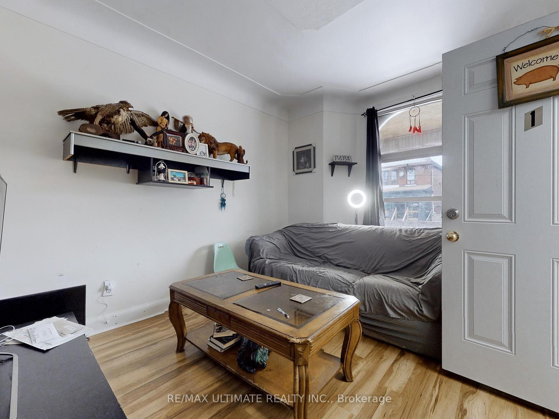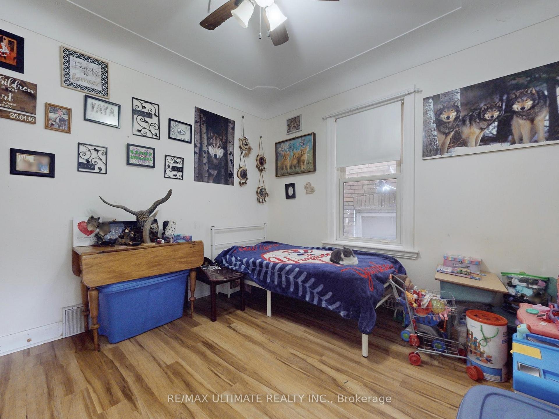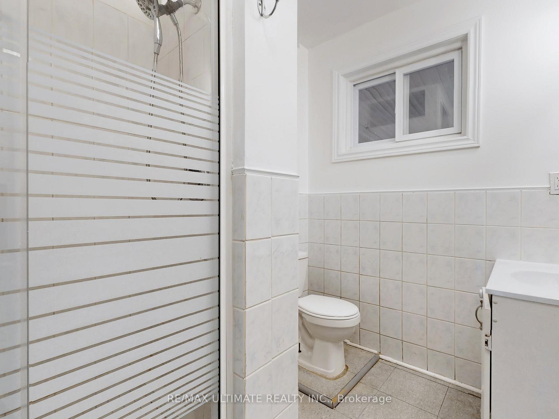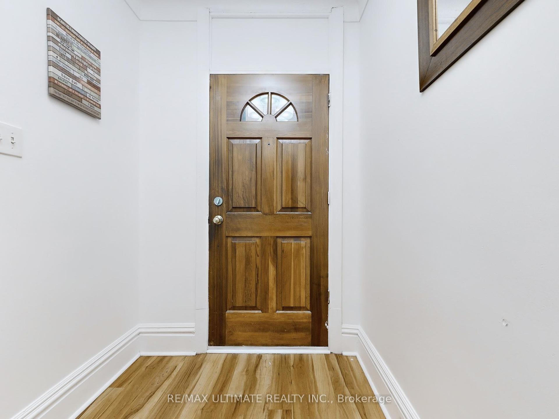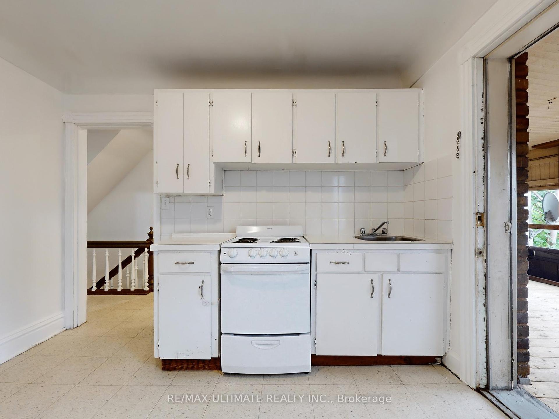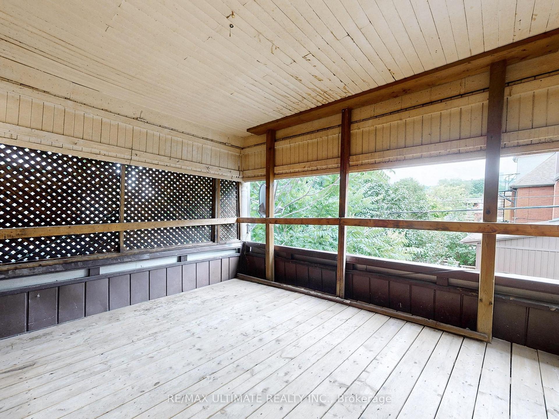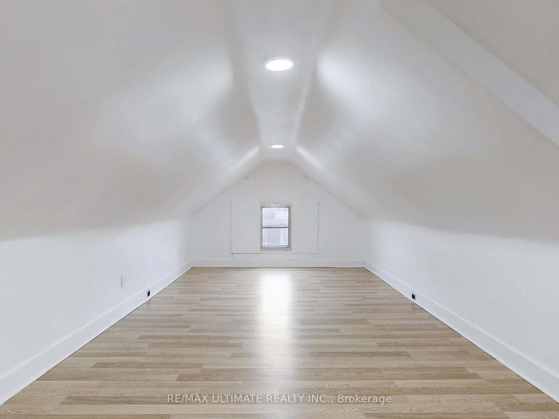$499,000
Available - For Sale
Listing ID: X12225575
756 Cannon Stre East , Hamilton, L8L 2G9, Hamilton
| Discover a fantastic investment opportunity with this well-maintained detached rental property, ideally situated. Perfect for investors or first-time buyers looking to enter the rental market, this home offers both comfort and potential. Long term Tenant on main and upper level. 2 private entrances, main floor has high ceilings bay window with walk out to private deck. Upper level has a large loft with walk out to covered balcony. 3rd floor has generous sized loft, Private fenced backyard. Convenient location near Tim Hortons field, Berni Morelli Recreation center, Near future LRT which will take you to downtown, minutes to Gage park great family neighborhood. Don't miss out your chance to secure this property. Schedule a viewing today! |
| Price | $499,000 |
| Taxes: | $3145.00 |
| Occupancy: | Tenant |
| Address: | 756 Cannon Stre East , Hamilton, L8L 2G9, Hamilton |
| Acreage: | < .50 |
| Directions/Cross Streets: | Barnesdale Ave N |
| Rooms: | 8 |
| Bedrooms: | 3 |
| Bedrooms +: | 1 |
| Family Room: | F |
| Basement: | Partial Base |
| Level/Floor | Room | Length(ft) | Width(ft) | Descriptions | |
| Room 1 | Main | Living Ro | 10.66 | 12.82 | Laminate, Window |
| Room 2 | Main | Kitchen | 11.58 | 9.68 | W/O To Deck, Window |
| Room 3 | Second | Living Ro | 16.56 | 11.74 | Hardwood Floor |
| Room 4 | Main | Bedroom 2 | 10.66 | 10.43 | Laminate, Window |
| Room 5 | Main | Bedroom | 12.33 | 10.43 | Laminate, Window |
| Room 6 | Main | Sunroom | 11.58 | 7.08 | W/O To Garden, Closet |
| Room 7 | Second | Kitchen | 10.07 | 10.66 | W/O To Deck, Window |
| Room 8 | Second | Bedroom | 10.07 | 8.76 | Closet, Window |
| Room 9 | Third | Loft | 13.42 | 25.09 | Laminate, Window |
| Room 10 | Basement | Recreatio |
| Washroom Type | No. of Pieces | Level |
| Washroom Type 1 | 4 | Lower |
| Washroom Type 2 | 3 | Second |
| Washroom Type 3 | 0 | |
| Washroom Type 4 | 0 | |
| Washroom Type 5 | 0 |
| Total Area: | 0.00 |
| Property Type: | Detached |
| Style: | 2 1/2 Storey |
| Exterior: | Brick |
| Garage Type: | None |
| (Parking/)Drive: | None |
| Drive Parking Spaces: | 0 |
| Park #1 | |
| Parking Type: | None |
| Park #2 | |
| Parking Type: | None |
| Pool: | None |
| Approximatly Square Footage: | 1500-2000 |
| CAC Included: | N |
| Water Included: | N |
| Cabel TV Included: | N |
| Common Elements Included: | N |
| Heat Included: | N |
| Parking Included: | N |
| Condo Tax Included: | N |
| Building Insurance Included: | N |
| Fireplace/Stove: | N |
| Heat Type: | Forced Air |
| Central Air Conditioning: | Central Air |
| Central Vac: | N |
| Laundry Level: | Syste |
| Ensuite Laundry: | F |
| Sewers: | Other |
$
%
Years
This calculator is for demonstration purposes only. Always consult a professional
financial advisor before making personal financial decisions.
| Although the information displayed is believed to be accurate, no warranties or representations are made of any kind. |
| RE/MAX ULTIMATE REALTY INC. |
|
|

Massey Baradaran
Broker
Dir:
416 821 0606
Bus:
905 508 9500
Fax:
905 508 9590
| Book Showing | Email a Friend |
Jump To:
At a Glance:
| Type: | Freehold - Detached |
| Area: | Hamilton |
| Municipality: | Hamilton |
| Neighbourhood: | Gibson |
| Style: | 2 1/2 Storey |
| Tax: | $3,145 |
| Beds: | 3+1 |
| Baths: | 2 |
| Fireplace: | N |
| Pool: | None |
Locatin Map:
Payment Calculator:
