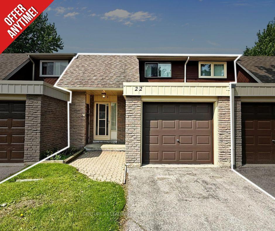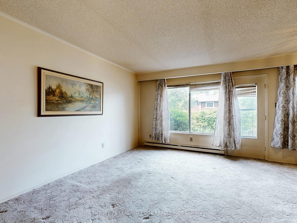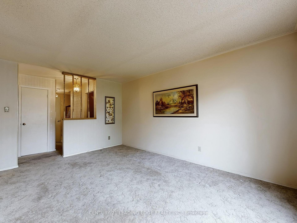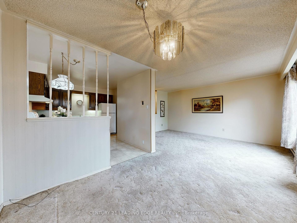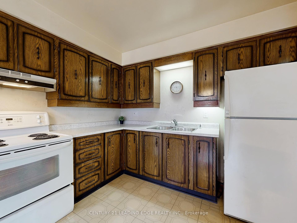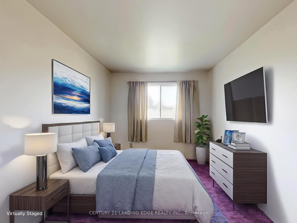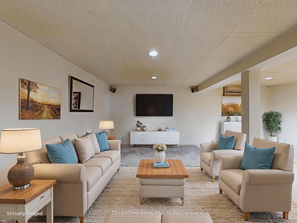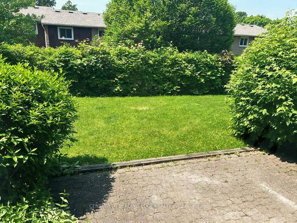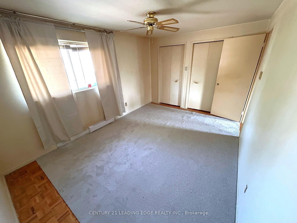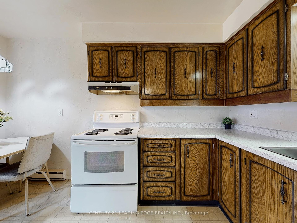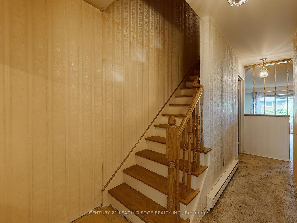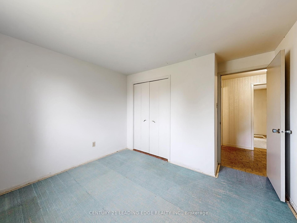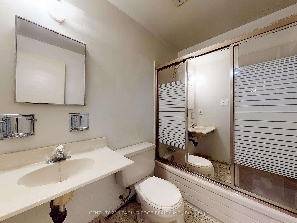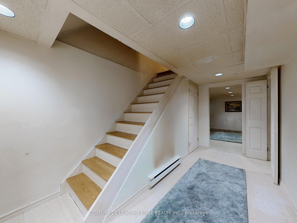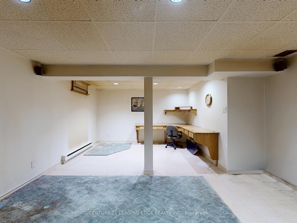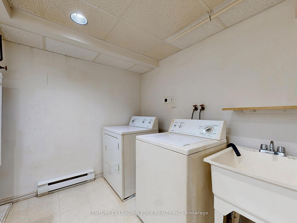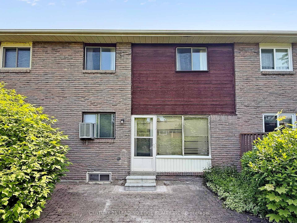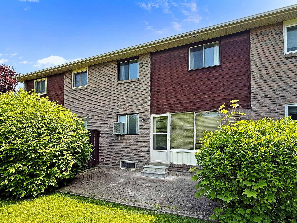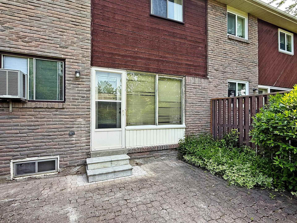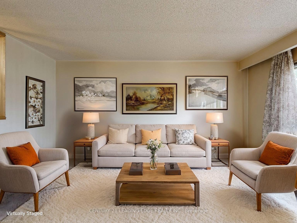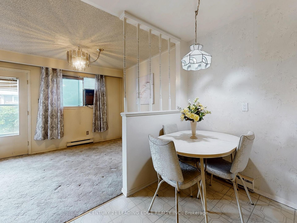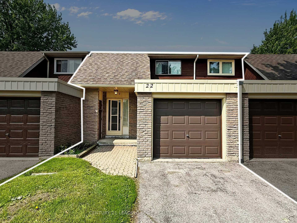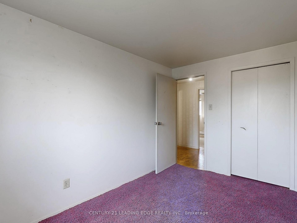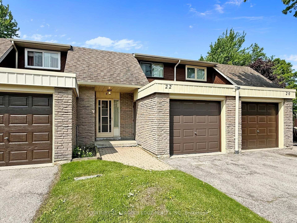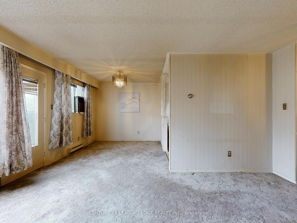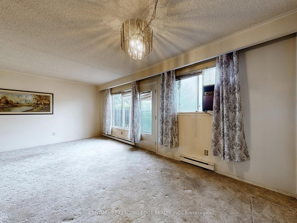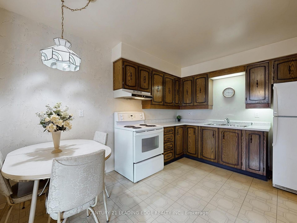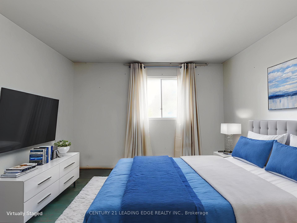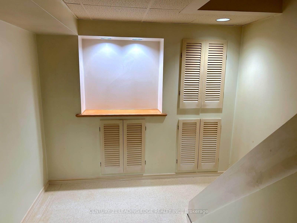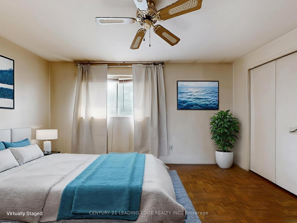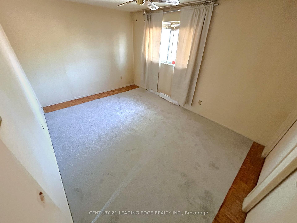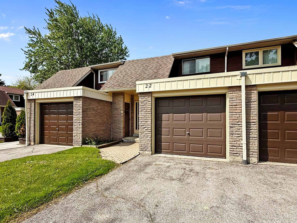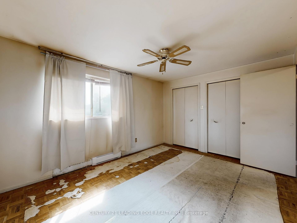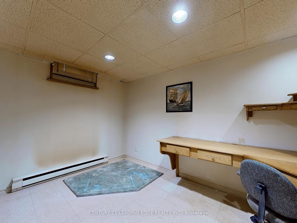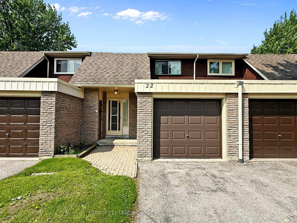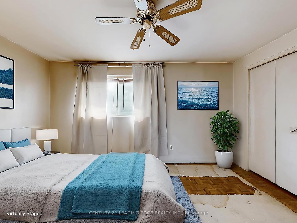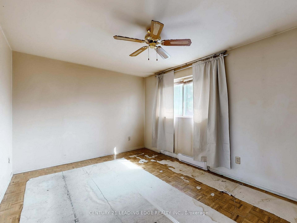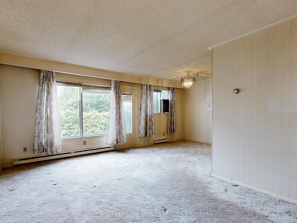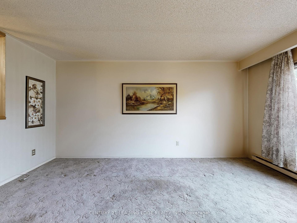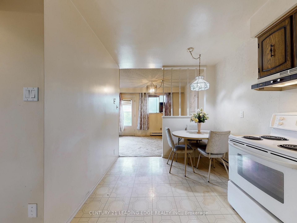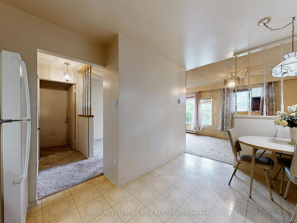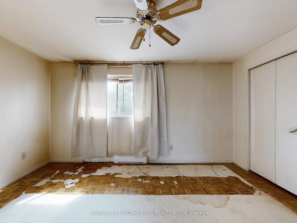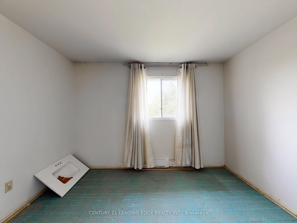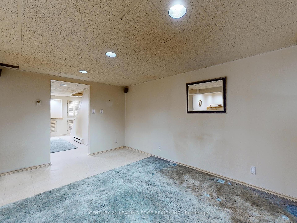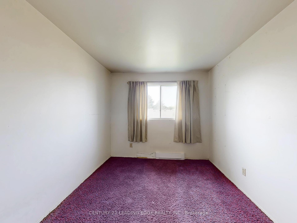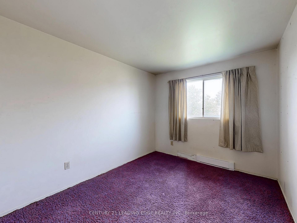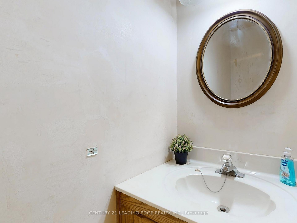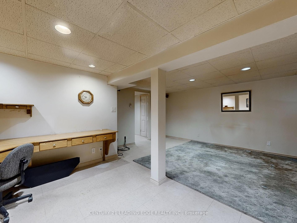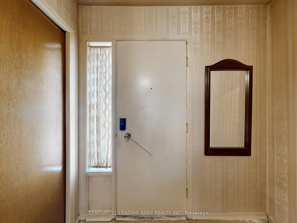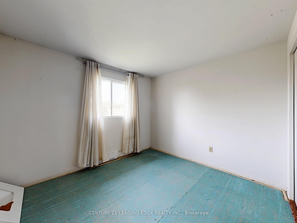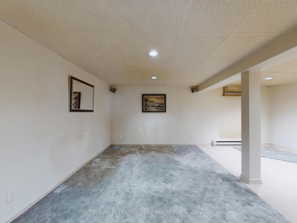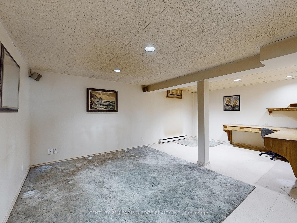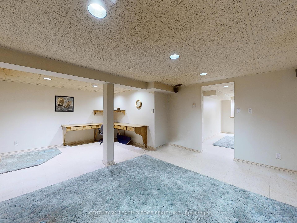$599,000
Available - For Sale
Listing ID: E12191887
341 Military Trai , Toronto, M1E 4E4, Toronto
| Welcome to this spacious 3-bedroom, 1.5 bath townhome in a quiet and family-friendly community with ample guest parking! The townhome offers a functional layout with a large kitchen, generous living area, and a fully finished basement with a rec room! This home is perfect for those looking to customize and add your own personal touch. Enjoy your own well-manicured backyard with ample privacy! Access to shared green space and a children's play area. Located in a prime Scarborough location, surrounded by various high-ranking schools, shopping, restaurants, Highway 401, TTC, Centenary Hospital, and both University of Toronto (Scarborough Campus) and Centennial College, to name a few! A great opportunity for first-time buyers, families, or investors looking to add value in a high-demand area (with strong rental demand)! |
| Price | $599,000 |
| Taxes: | $2232.09 |
| Occupancy: | Vacant |
| Address: | 341 Military Trai , Toronto, M1E 4E4, Toronto |
| Postal Code: | M1E 4E4 |
| Province/State: | Toronto |
| Directions/Cross Streets: | Military Trail/ Neilson Rd |
| Level/Floor | Room | Length(ft) | Width(ft) | Descriptions | |
| Room 1 | Main | Living Ro | 10.89 | 15.94 | Open Concept, Large Window |
| Room 2 | Main | Dining Ro | 8.99 | 9.12 | Open Concept, Large Window |
| Room 3 | Main | Kitchen | 12.82 | 8.43 | Eat-in Kitchen, Tile Floor |
| Room 4 | Second | Bedroom | 10 | 13.97 | Overlooks Frontyard, Double Closet, Window |
| Room 5 | Second | Bedroom 2 | 9.68 | 10.82 | Overlooks Backyard, Closet, Window |
| Room 6 | Second | Bedroom 3 | 11.61 | 8.59 | Overlooks Backyard, Closet, Window |
| Room 7 | Basement | Recreatio | 14.5 | 19.02 | |
| Room 8 | Basement | Laundry | 7.97 | 8.56 |
| Washroom Type | No. of Pieces | Level |
| Washroom Type 1 | 2 | Main |
| Washroom Type 2 | 4 | Second |
| Washroom Type 3 | 0 | |
| Washroom Type 4 | 0 | |
| Washroom Type 5 | 0 |
| Total Area: | 0.00 |
| Washrooms: | 2 |
| Heat Type: | Baseboard |
| Central Air Conditioning: | None |
$
%
Years
This calculator is for demonstration purposes only. Always consult a professional
financial advisor before making personal financial decisions.
| Although the information displayed is believed to be accurate, no warranties or representations are made of any kind. |
| CENTURY 21 LEADING EDGE REALTY INC. |
|
|

Massey Baradaran
Broker
Dir:
416 821 0606
Bus:
905 508 9500
Fax:
905 508 9590
| Book Showing | Email a Friend |
Jump To:
At a Glance:
| Type: | Com - Condo Townhouse |
| Area: | Toronto |
| Municipality: | Toronto E09 |
| Neighbourhood: | Morningside |
| Style: | 2-Storey |
| Tax: | $2,232.09 |
| Maintenance Fee: | $493.73 |
| Beds: | 3 |
| Baths: | 2 |
| Fireplace: | N |
Locatin Map:
Payment Calculator:
