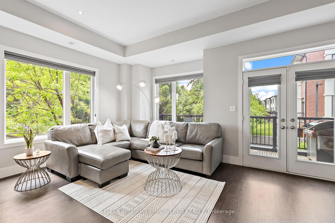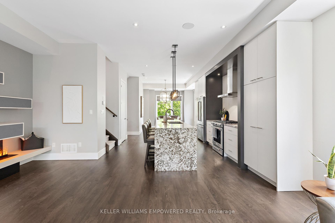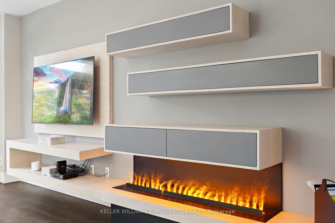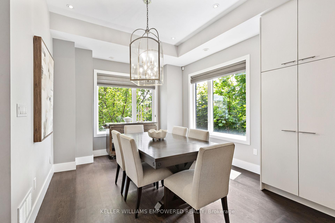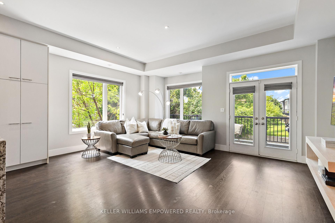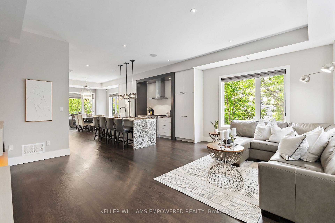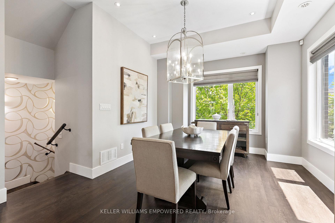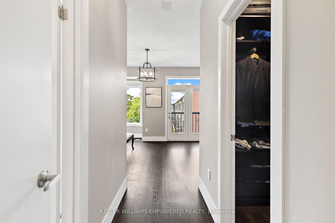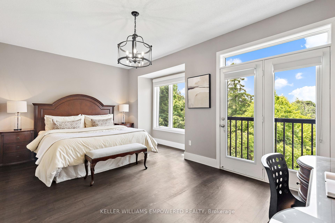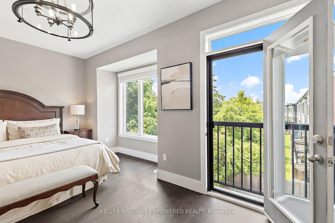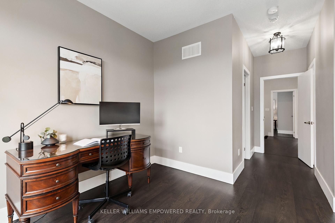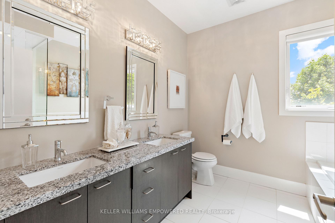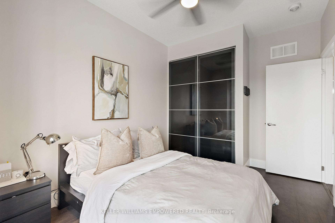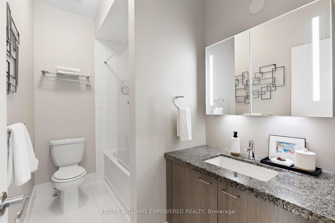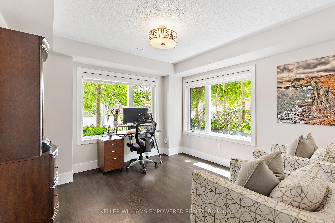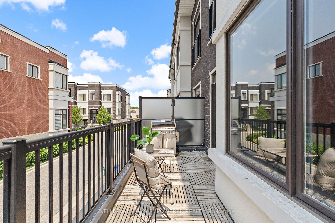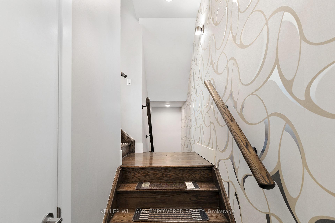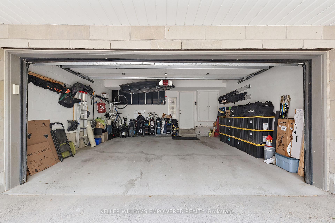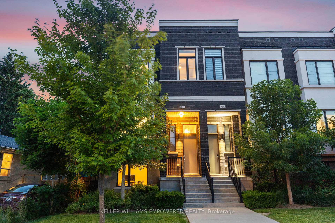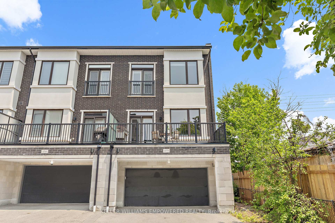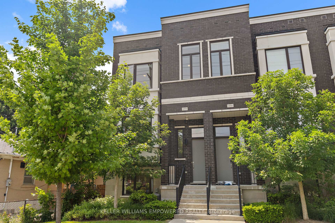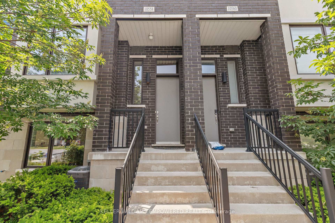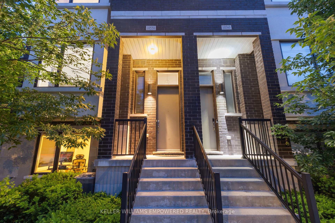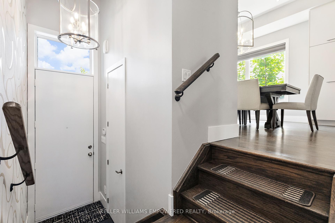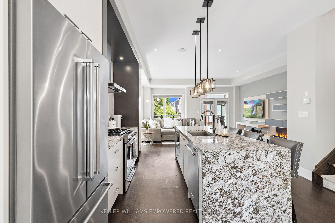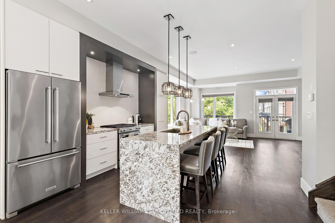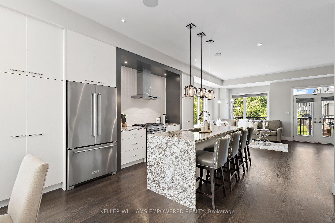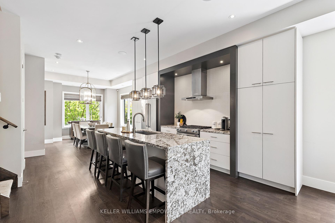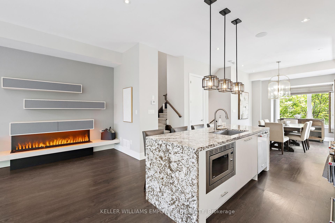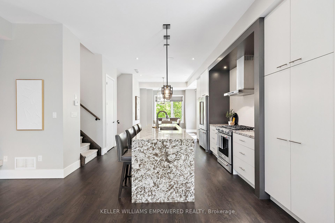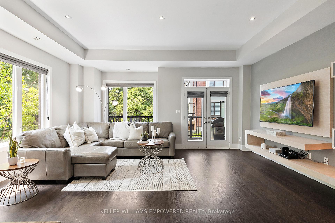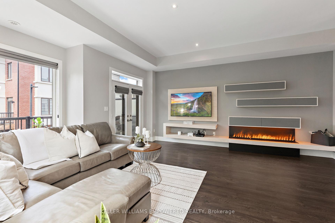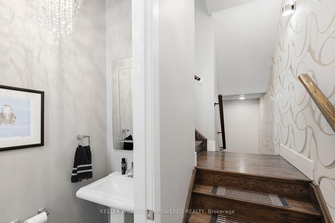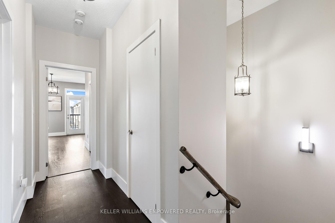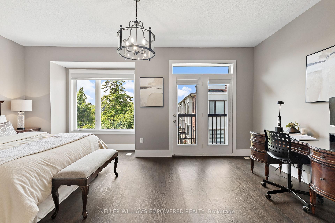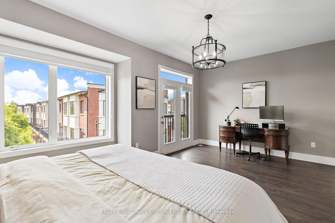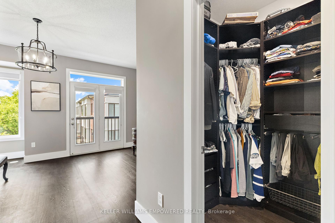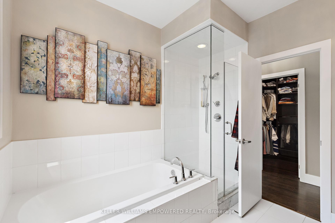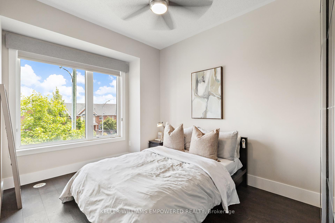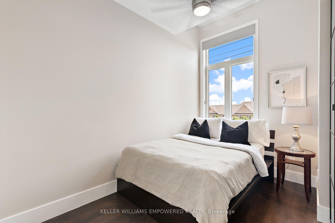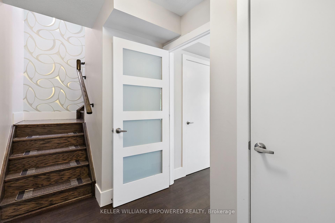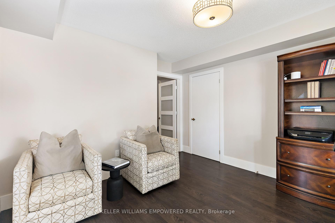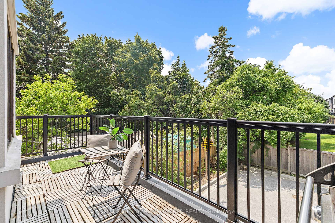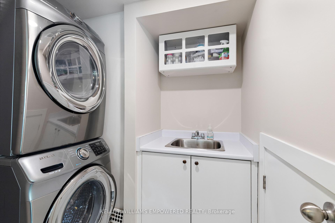$1,198,000
Available - For Sale
Listing ID: N12225561
10558 Bayview Aven , Richmond Hill, L4C 0Z8, York
| Located in the top-ranked Bayview Secondary School district, this immaculate 2,062 sqft end-unit townhome by Treasure Hill feels like a semi and sits on a premium corner lot with $$$ spent on upgrades. Bright open-concept layout with 10' ceilings on the main and 9' upstairs, and a chefs kitchen with extended cabinetry, an oversized granite waterfall island, and premium KitchenAid appliances. Enjoy designer lighting upgrades with pot light throughout, two private balconies (off the living room and primary bedroom), gas-line that goes out to the balcony with a BBQ and a spa-like ensuite with a frameless glass shower. Finished and insulated garage and above-grade basement area perfect for a home office. Nestled in one of Richmond Hills most sought-after, quiet, and enclosed neighbourhoods, steps to top schools, parks, transit, and minutes to Hwy 404/407, GO Train, shops, and Richmond Green Community Centre. Proudly maintained by the original owner - shows like new! |
| Price | $1,198,000 |
| Taxes: | $5936.00 |
| Assessment Year: | 2024 |
| Occupancy: | Owner |
| Address: | 10558 Bayview Aven , Richmond Hill, L4C 0Z8, York |
| Postal Code: | L4C 0Z8 |
| Province/State: | York |
| Directions/Cross Streets: | Bayview/Elgin Mills |
| Level/Floor | Room | Length(ft) | Width(ft) | Descriptions | |
| Room 1 | Main | Living Ro | 18.7 | 18.04 | Laminate, W/O To Balcony, Open Concept |
| Room 2 | Main | Dining Ro | 11.81 | 9.84 | Laminate, Large Window, Open Concept |
| Room 3 | Main | Kitchen | 16.73 | 11.81 | Laminate, Quartz Counter, Centre Island |
| Room 4 | Upper | Primary B | 19.35 | 18.7 | Laminate, Walk-In Closet(s), 5 Pc Ensuite |
| Room 5 | Upper | Bedroom 2 | 13.45 | 9.18 | Laminate, Large Window, Closet Organizers |
| Room 6 | Upper | Bedroom 3 | 10.82 | 9.18 | Laminate, Large Window, Closet Organizers |
| Room 7 | Ground | Family Ro | 12.14 | 11.81 | Laminate, Large Window, Separate Room |
| Washroom Type | No. of Pieces | Level |
| Washroom Type 1 | 5 | Upper |
| Washroom Type 2 | 4 | Upper |
| Washroom Type 3 | 2 | Main |
| Washroom Type 4 | 0 | |
| Washroom Type 5 | 0 | |
| Washroom Type 6 | 5 | Upper |
| Washroom Type 7 | 4 | Upper |
| Washroom Type 8 | 2 | Main |
| Washroom Type 9 | 0 | |
| Washroom Type 10 | 0 |
| Total Area: | 0.00 |
| Approximatly Age: | 6-10 |
| Washrooms: | 3 |
| Heat Type: | Forced Air |
| Central Air Conditioning: | Central Air |
$
%
Years
This calculator is for demonstration purposes only. Always consult a professional
financial advisor before making personal financial decisions.
| Although the information displayed is believed to be accurate, no warranties or representations are made of any kind. |
| KELLER WILLIAMS EMPOWERED REALTY |
|
|

Massey Baradaran
Broker
Dir:
416 821 0606
Bus:
905 508 9500
Fax:
905 508 9590
| Virtual Tour | Book Showing | Email a Friend |
Jump To:
At a Glance:
| Type: | Com - Condo Townhouse |
| Area: | York |
| Municipality: | Richmond Hill |
| Neighbourhood: | Crosby |
| Style: | 3-Storey |
| Approximate Age: | 6-10 |
| Tax: | $5,936 |
| Maintenance Fee: | $222.8 |
| Beds: | 3 |
| Baths: | 3 |
| Fireplace: | Y |
Locatin Map:
Payment Calculator:
