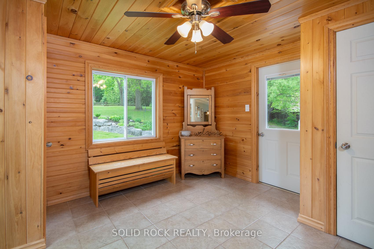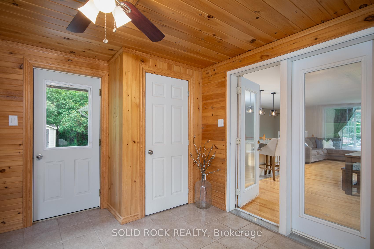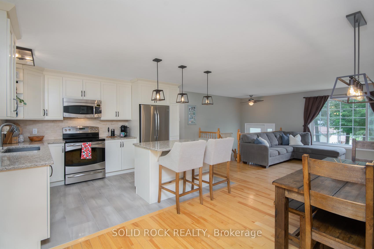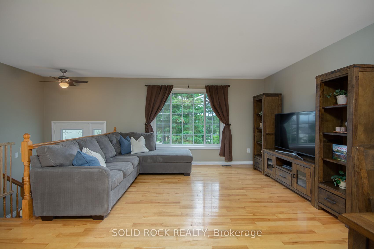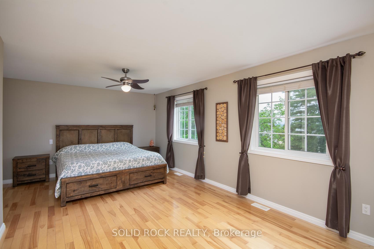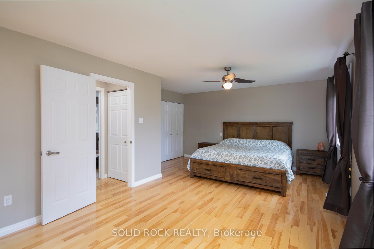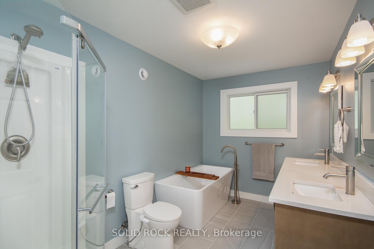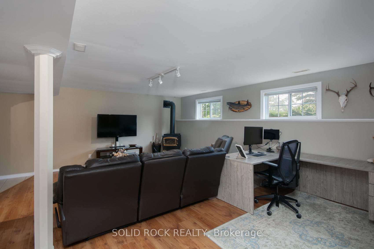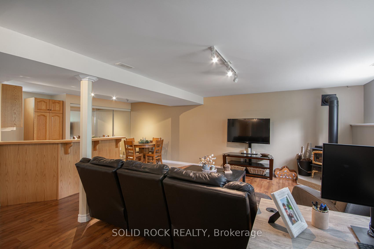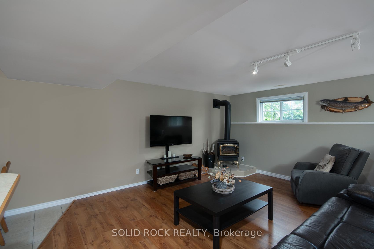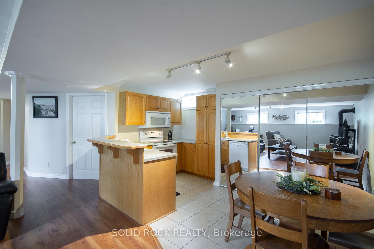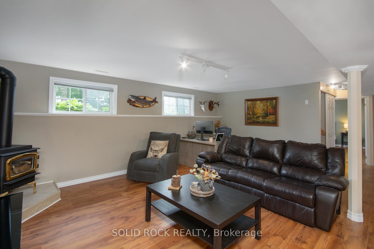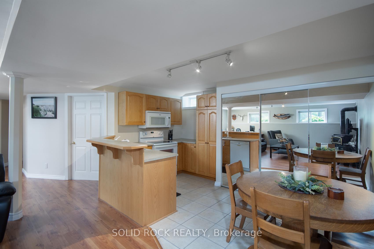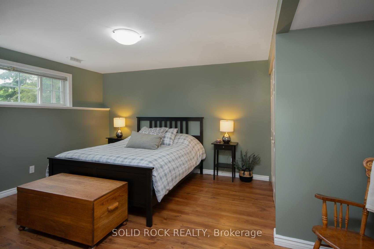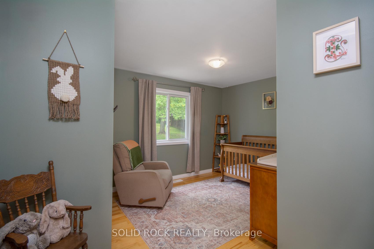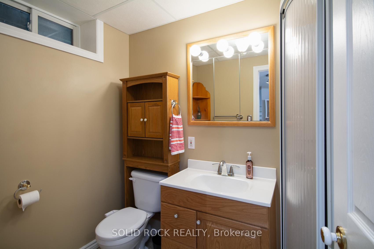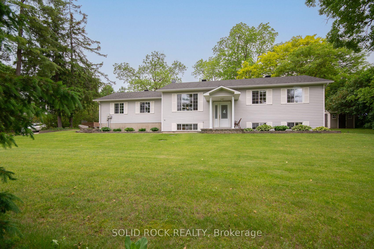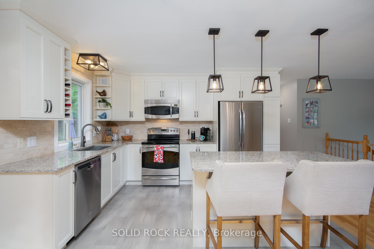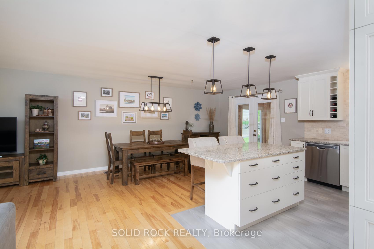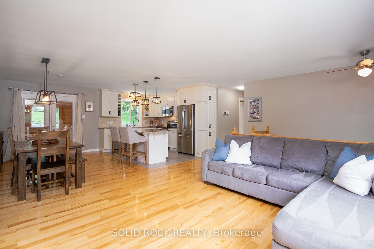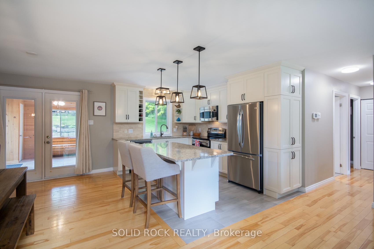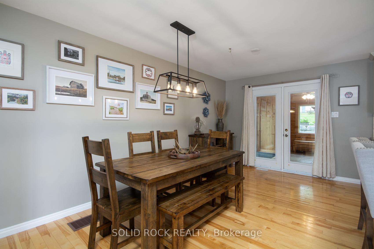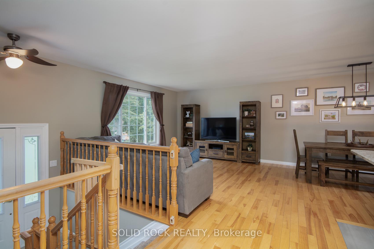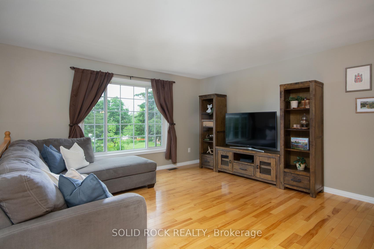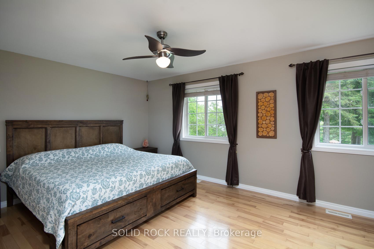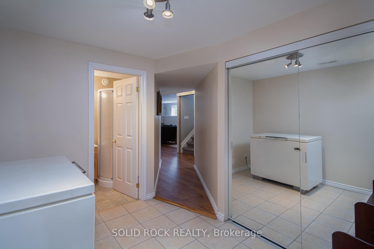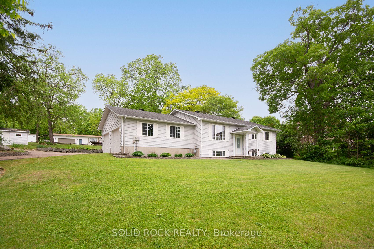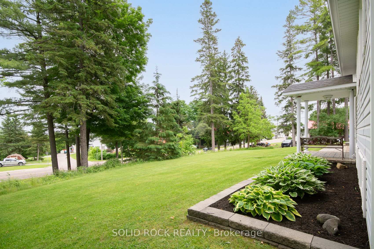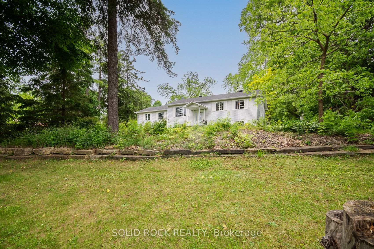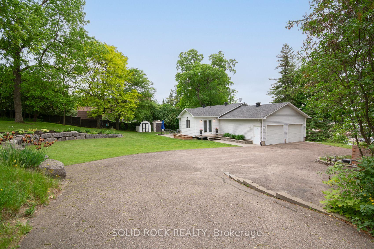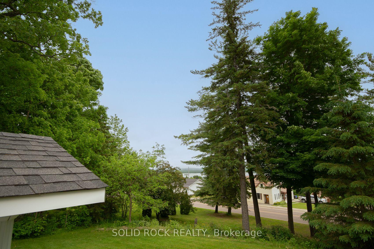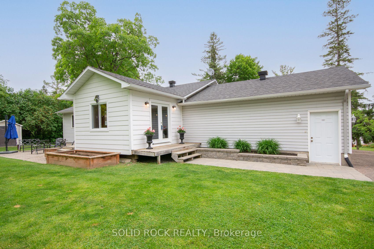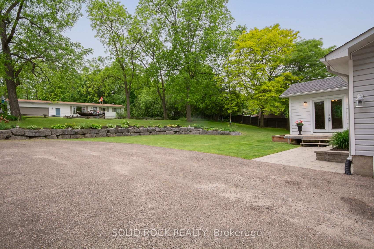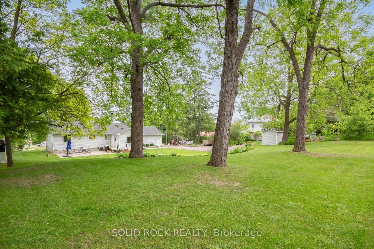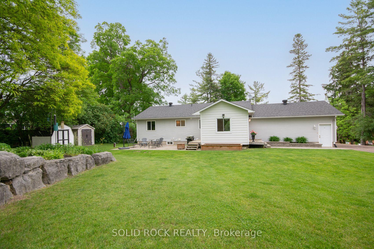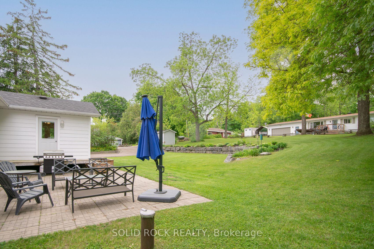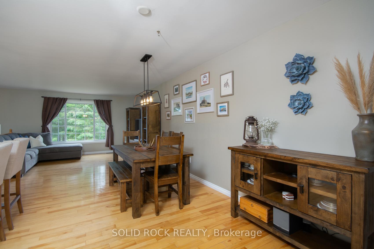$629,900
Available - For Sale
Listing ID: X12225583
6 Robbins Lane , McNab/Braeside, K0A 1G0, Renfrew
| Perched on a stunning hillside lot, 6 Robbins Lane offers sweeping views of the Ottawa River and the Gatineau Hills. This unique and beautifully landscaped property features a circular driveway leading to a contemporary hi-ranch home with a double garage and exceptional curb appeal.Inside, you'll be welcomed by expansive, light-filled living spaces designed for both comfort and style. The main level boasts hardwood flooring throughout, an updated kitchen with a central island, and oversized bedrooms that offer space and serenity. The renovated main bathroom includes a luxurious soaker tub and separate shower, combining functionality with spa-like comfort.The lower level offers exceptional versatility with a full in-law suite featuring a private entrance, fully equipped kitchen, spacious bedroom, bathroom, and a cozy family room with a natural gas fireplace perfect for multigenerational living or rental potential.This is a rare opportunity to own a thoughtfully designed home in an idyllic setting, just minutes from amenities while enjoying the peace and beauty of nature. Don't miss your chance to experience this remarkable property book your private tour today! |
| Price | $629,900 |
| Taxes: | $3738.00 |
| Assessment Year: | 2024 |
| Occupancy: | Owner |
| Address: | 6 Robbins Lane , McNab/Braeside, K0A 1G0, Renfrew |
| Directions/Cross Streets: | River Rd and Robbins Lane |
| Rooms: | 7 |
| Rooms +: | 3 |
| Bedrooms: | 2 |
| Bedrooms +: | 1 |
| Family Room: | T |
| Basement: | Full, Finished |
| Level/Floor | Room | Length(ft) | Width(ft) | Descriptions | |
| Room 1 | Main | Mud Room | 12.56 | 13.15 | |
| Room 2 | Main | Dining Ro | 9.51 | 12.07 | |
| Room 3 | Main | Kitchen | 9.87 | 12.07 | |
| Room 4 | Main | Living Ro | 31.62 | 14.99 | |
| Room 5 | Main | Primary B | 20.6 | 14.99 | |
| Room 6 | Main | Bedroom 2 | 14.14 | 12.07 | |
| Room 7 | Lower | Family Ro | 20.6 | 16.3 | |
| Room 8 | Lower | Kitchen | 14.37 | 10.23 | |
| Room 9 | Lower | Bedroom 3 | 12.37 | 17.61 |
| Washroom Type | No. of Pieces | Level |
| Washroom Type 1 | 4 | Main |
| Washroom Type 2 | 3 | Lower |
| Washroom Type 3 | 0 | |
| Washroom Type 4 | 0 | |
| Washroom Type 5 | 0 | |
| Washroom Type 6 | 4 | Main |
| Washroom Type 7 | 3 | Lower |
| Washroom Type 8 | 0 | |
| Washroom Type 9 | 0 | |
| Washroom Type 10 | 0 |
| Total Area: | 0.00 |
| Property Type: | Detached |
| Style: | 2-Storey |
| Exterior: | Vinyl Siding |
| Garage Type: | Attached |
| Drive Parking Spaces: | 4 |
| Pool: | None |
| Approximatly Square Footage: | 1100-1500 |
| CAC Included: | N |
| Water Included: | N |
| Cabel TV Included: | N |
| Common Elements Included: | N |
| Heat Included: | N |
| Parking Included: | N |
| Condo Tax Included: | N |
| Building Insurance Included: | N |
| Fireplace/Stove: | Y |
| Heat Type: | Forced Air |
| Central Air Conditioning: | Central Air |
| Central Vac: | N |
| Laundry Level: | Syste |
| Ensuite Laundry: | F |
| Sewers: | Septic |
$
%
Years
This calculator is for demonstration purposes only. Always consult a professional
financial advisor before making personal financial decisions.
| Although the information displayed is believed to be accurate, no warranties or representations are made of any kind. |
| SOLID ROCK REALTY |
|
|

Massey Baradaran
Broker
Dir:
416 821 0606
Bus:
905 508 9500
Fax:
905 508 9590
| Book Showing | Email a Friend |
Jump To:
At a Glance:
| Type: | Freehold - Detached |
| Area: | Renfrew |
| Municipality: | McNab/Braeside |
| Neighbourhood: | 551 - Mcnab/Braeside Twps |
| Style: | 2-Storey |
| Tax: | $3,738 |
| Beds: | 2+1 |
| Baths: | 2 |
| Fireplace: | Y |
| Pool: | None |
Locatin Map:
Payment Calculator:
