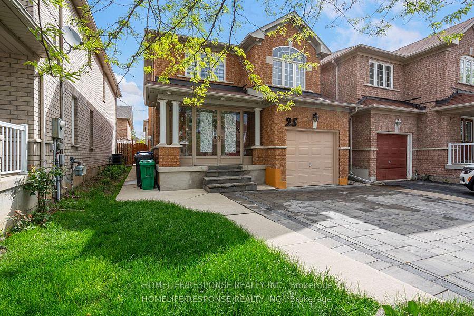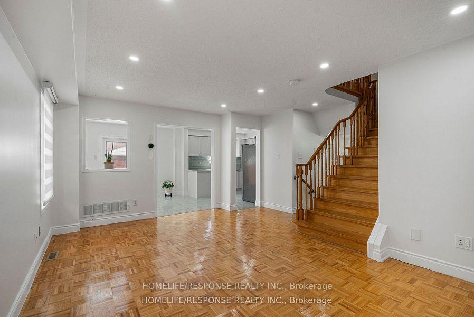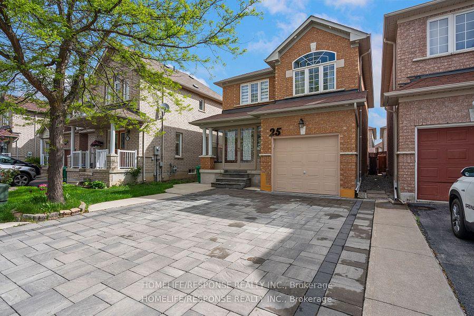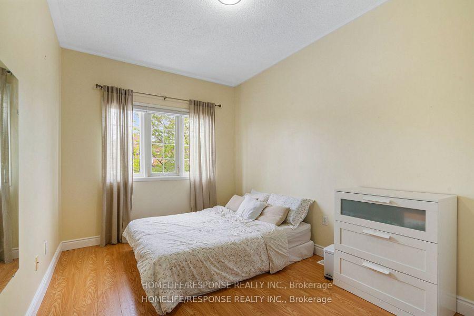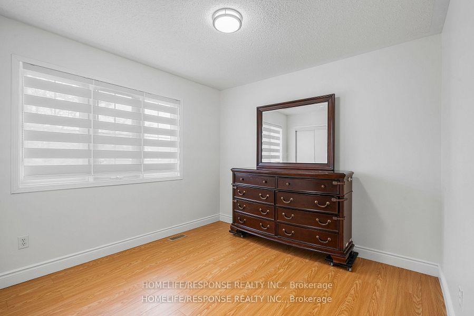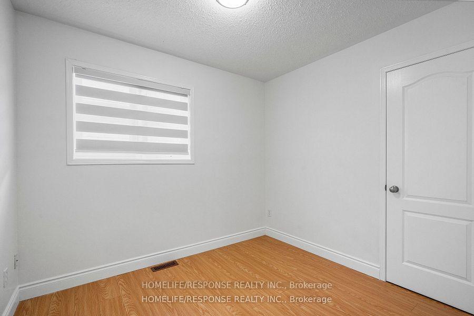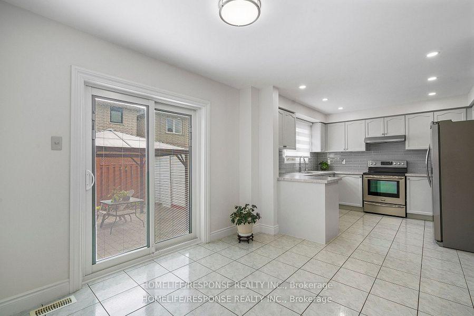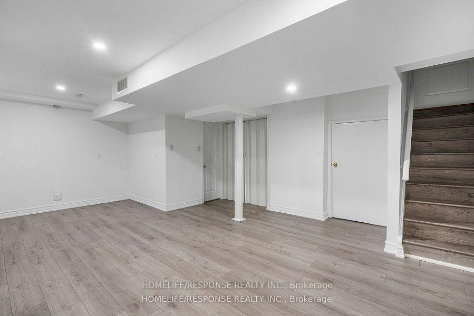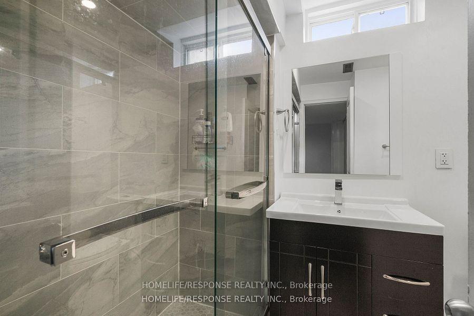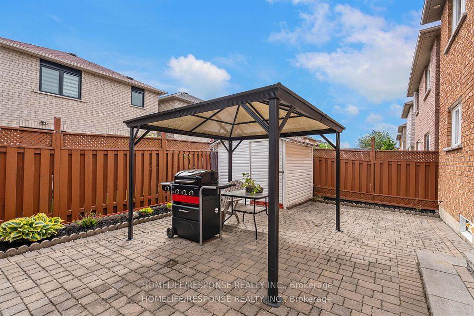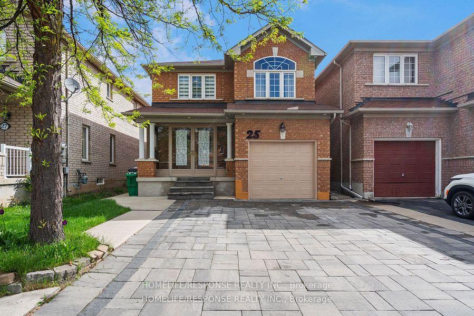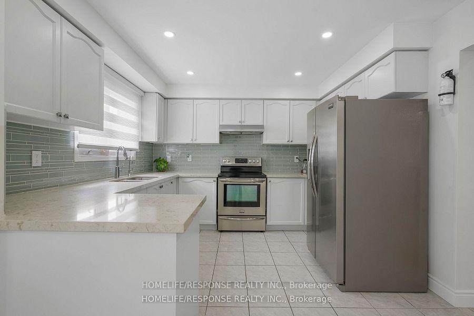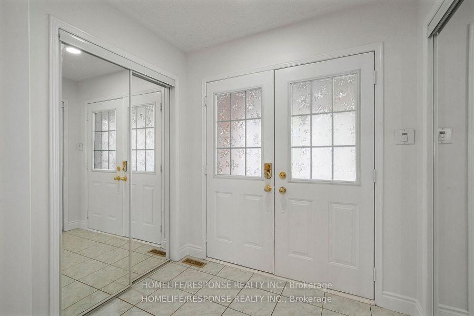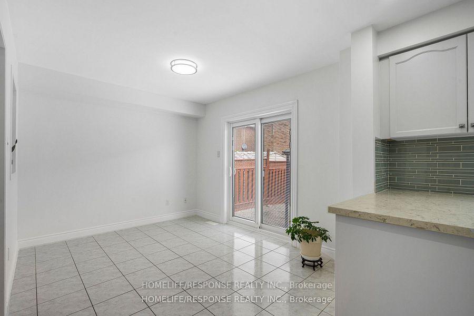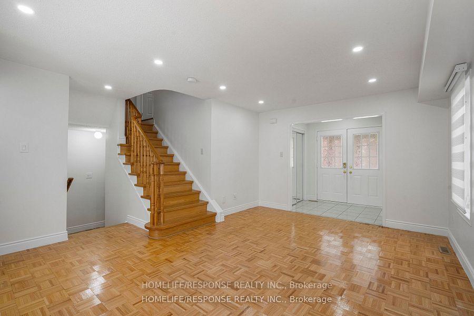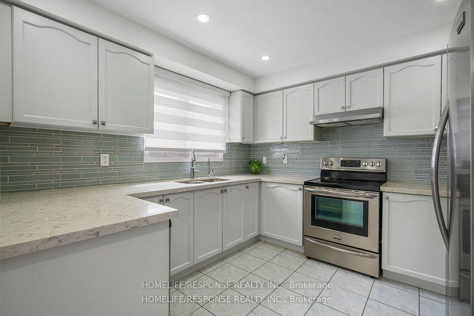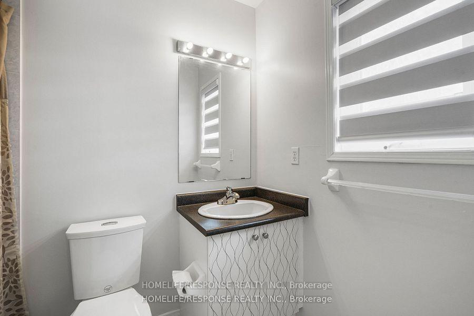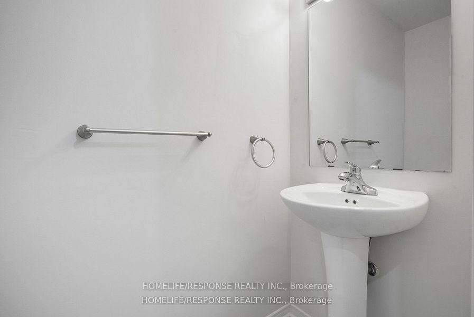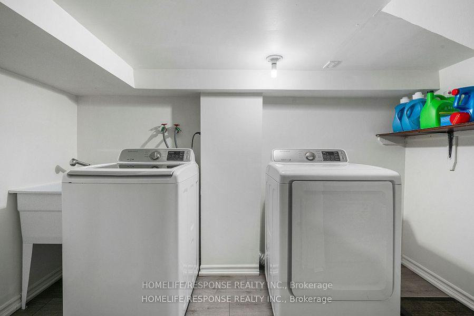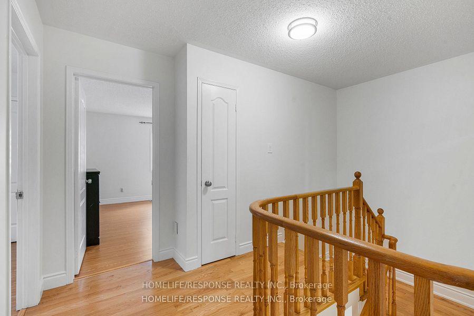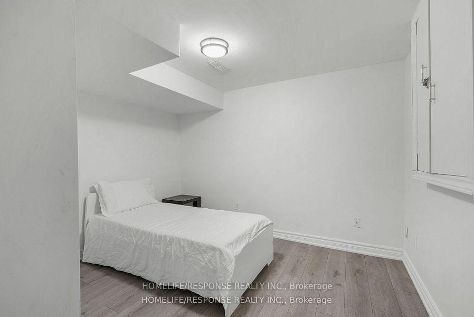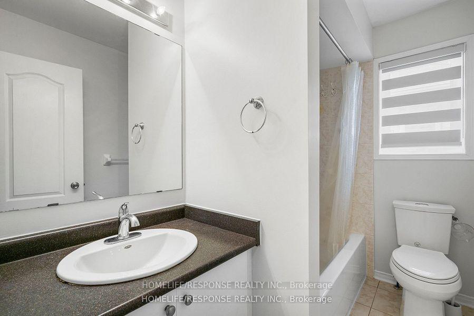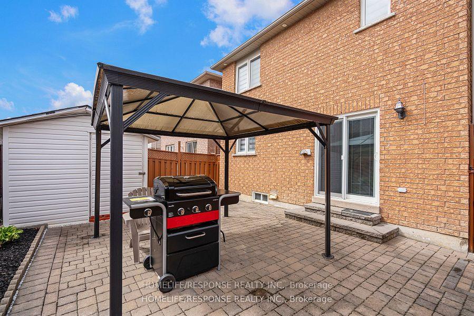$924,999
Available - For Sale
Listing ID: W12219138
25 TREASURE Driv , Brampton, L7A 3L1, Peel
| WOW! A well maintained, clean, 4+1 detached home in a quiet and desirable location. Move in ready with thousands of upgrades. Freshly painted main and 2nd floors (May 2025), carpet free, laminate flooring on the 2nd floor done in 2024, newer kitchen (2021 - quartz counter top, backsplash, pot lights and kitchen appliances). Interlocking driveway and backyard, storm door and outdoor pot lights. Basement and stand up shower were done in 2023. Kitchen rough-in in the basement. Living and dining room blinds have remote control. Close to shopping, community center, schools, parks and bus stops. A Must See!!! |
| Price | $924,999 |
| Taxes: | $5002.97 |
| Occupancy: | Owner |
| Address: | 25 TREASURE Driv , Brampton, L7A 3L1, Peel |
| Directions/Cross Streets: | SANDALWOOD/MCLAUGHLIN |
| Rooms: | 9 |
| Rooms +: | 1 |
| Bedrooms: | 4 |
| Bedrooms +: | 1 |
| Family Room: | F |
| Basement: | Finished |
| Level/Floor | Room | Length(ft) | Width(ft) | Descriptions | |
| Room 1 | Main | Living Ro | 18.37 | 11.61 | Combined w/Dining, Pot Lights |
| Room 2 | Main | Dining Ro | 18.37 | 11.61 | Combined w/Living, Pot Lights |
| Room 3 | Main | Kitchen | 11.15 | 10.5 | Quartz Counter, Pot Lights, Backsplash |
| Room 4 | Main | Breakfast | 11.61 | 9.84 | W/O To Yard |
| Room 5 | Second | Primary B | 14.1 | 12.46 | Laminate |
| Room 6 | Second | Bedroom 2 | 15.09 | 10.5 | Laminate |
| Room 7 | Second | Bedroom 3 | 10.5 | 9.18 | Laminate |
| Room 8 | Second | Bedroom 4 | 9.18 | 8.53 | Laminate |
| Room 9 | Basement | Bedroom 5 | 32.8 | 20.99 | Laminate, Pot Lights |
| Washroom Type | No. of Pieces | Level |
| Washroom Type 1 | 4 | Second |
| Washroom Type 2 | 2 | Ground |
| Washroom Type 3 | 3 | Basement |
| Washroom Type 4 | 0 | |
| Washroom Type 5 | 0 |
| Total Area: | 0.00 |
| Property Type: | Detached |
| Style: | 2-Storey |
| Exterior: | Brick |
| Garage Type: | Built-In |
| (Parking/)Drive: | Private |
| Drive Parking Spaces: | 2 |
| Park #1 | |
| Parking Type: | Private |
| Park #2 | |
| Parking Type: | Private |
| Pool: | None |
| Approximatly Square Footage: | 1500-2000 |
| CAC Included: | N |
| Water Included: | N |
| Cabel TV Included: | N |
| Common Elements Included: | N |
| Heat Included: | N |
| Parking Included: | N |
| Condo Tax Included: | N |
| Building Insurance Included: | N |
| Fireplace/Stove: | N |
| Heat Type: | Forced Air |
| Central Air Conditioning: | Central Air |
| Central Vac: | N |
| Laundry Level: | Syste |
| Ensuite Laundry: | F |
| Elevator Lift: | False |
| Sewers: | Sewer |
$
%
Years
This calculator is for demonstration purposes only. Always consult a professional
financial advisor before making personal financial decisions.
| Although the information displayed is believed to be accurate, no warranties or representations are made of any kind. |
| HOMELIFE/RESPONSE REALTY INC. |
|
|

Massey Baradaran
Broker
Dir:
416 821 0606
Bus:
905 508 9500
Fax:
905 508 9590
| Book Showing | Email a Friend |
Jump To:
At a Glance:
| Type: | Freehold - Detached |
| Area: | Peel |
| Municipality: | Brampton |
| Neighbourhood: | Fletcher's Meadow |
| Style: | 2-Storey |
| Tax: | $5,002.97 |
| Beds: | 4+1 |
| Baths: | 4 |
| Fireplace: | N |
| Pool: | None |
Locatin Map:
Payment Calculator:
