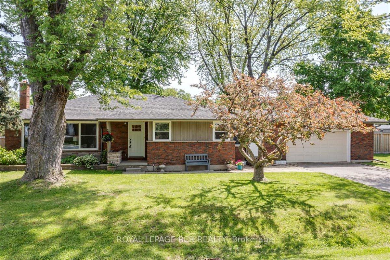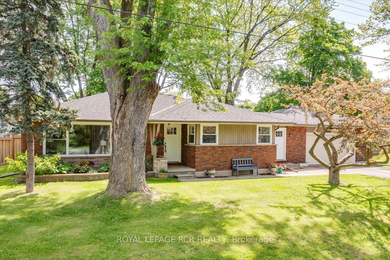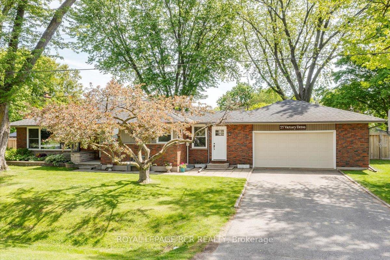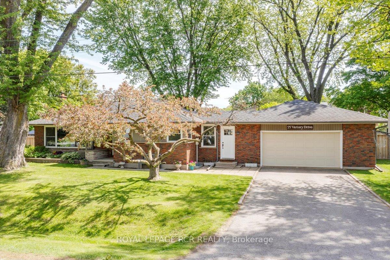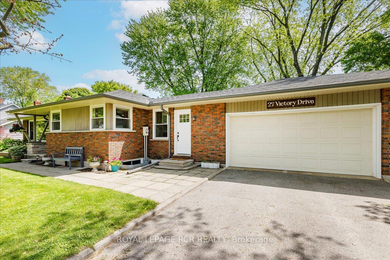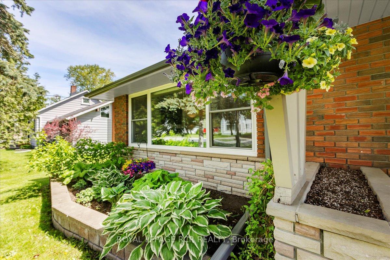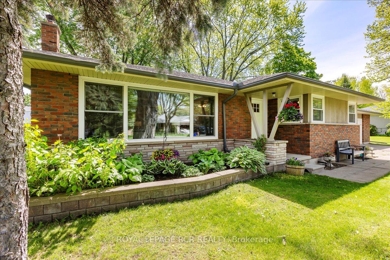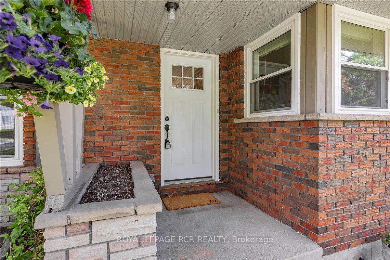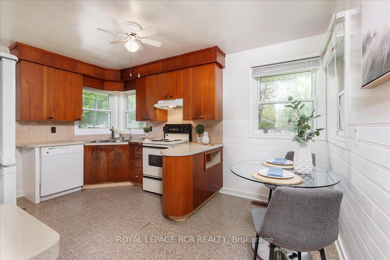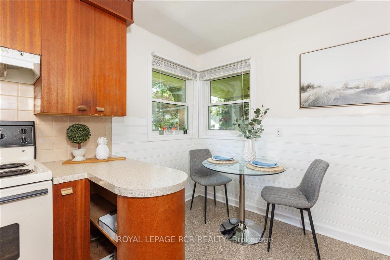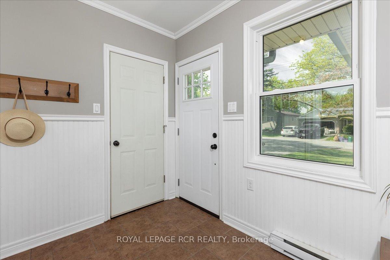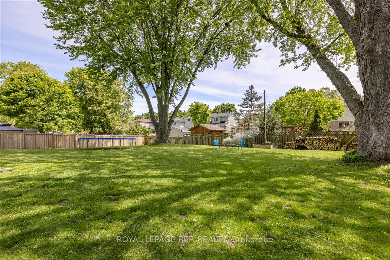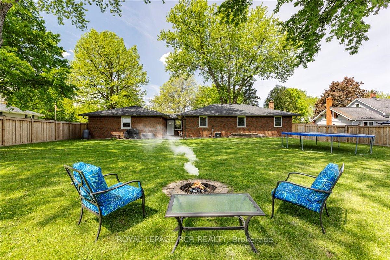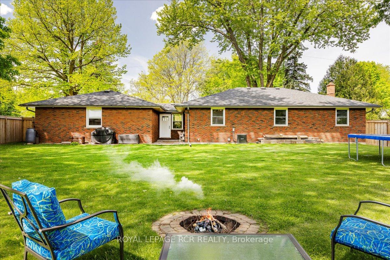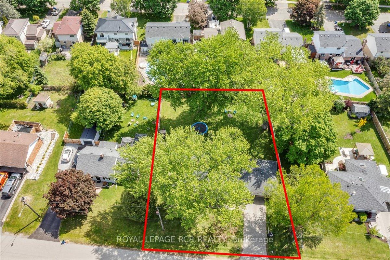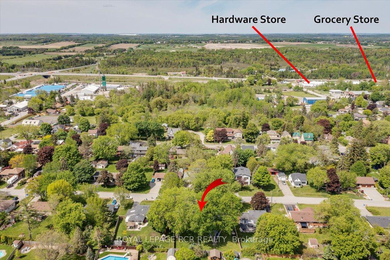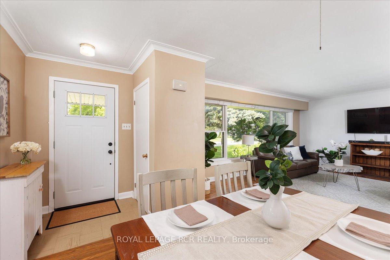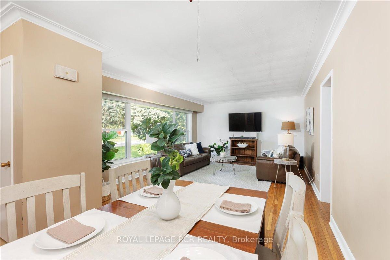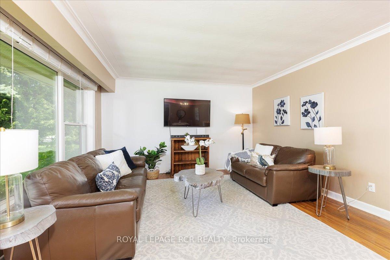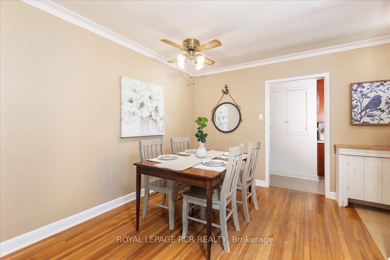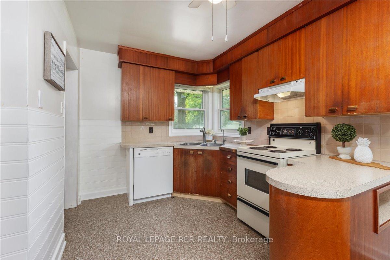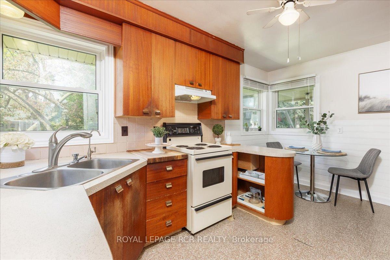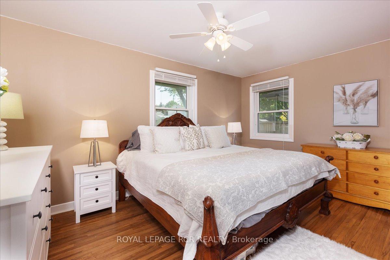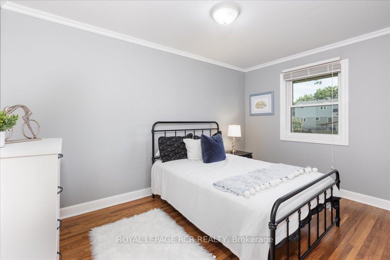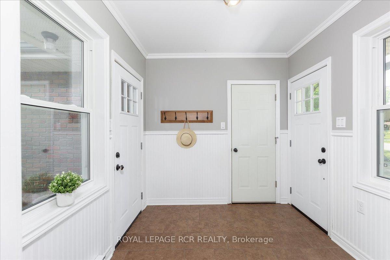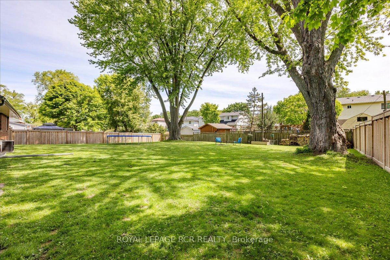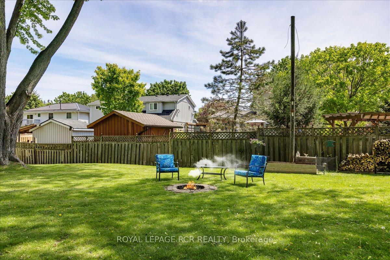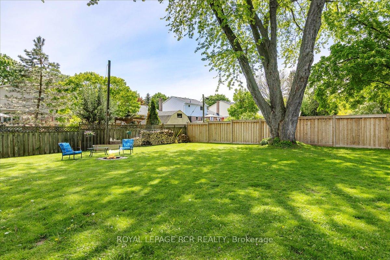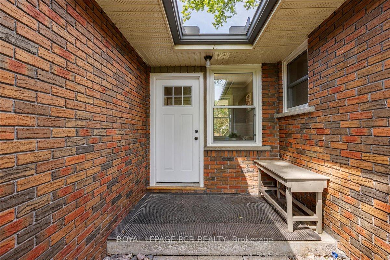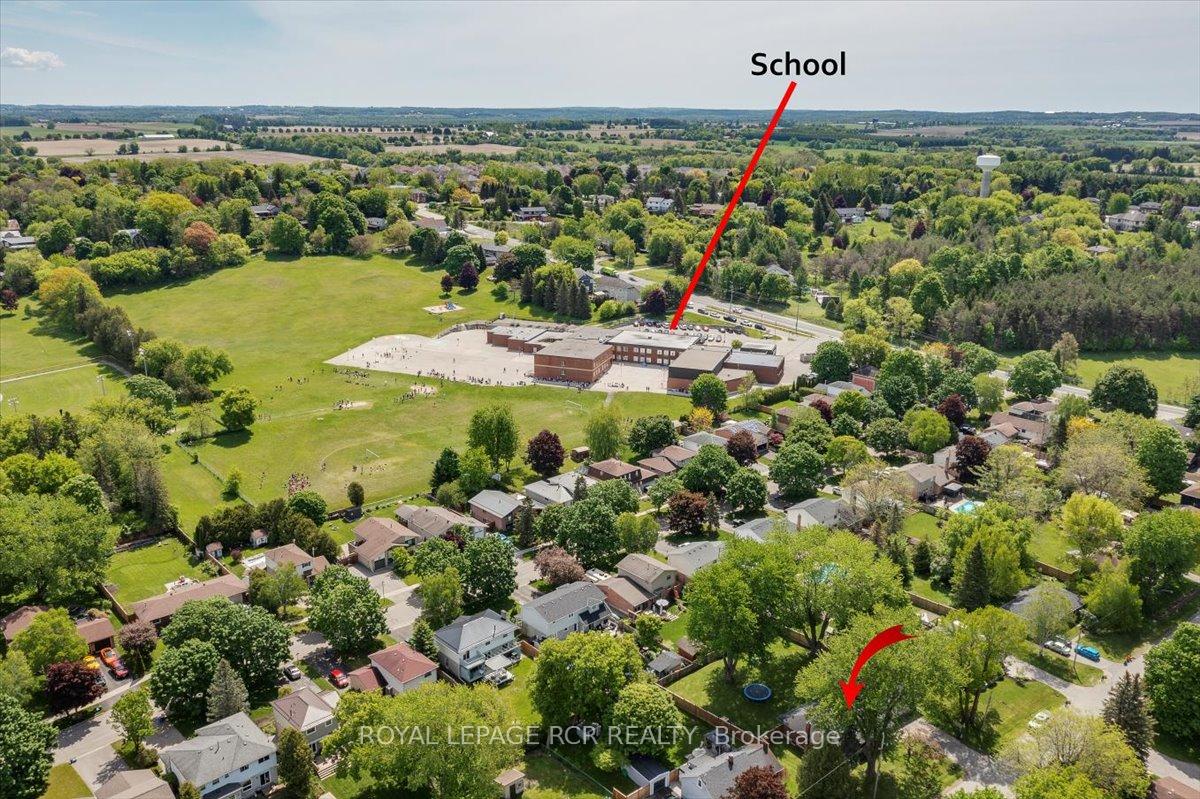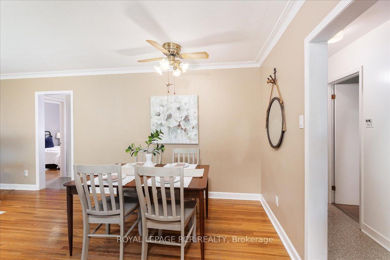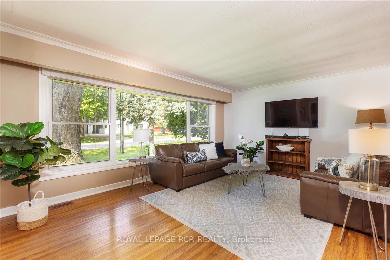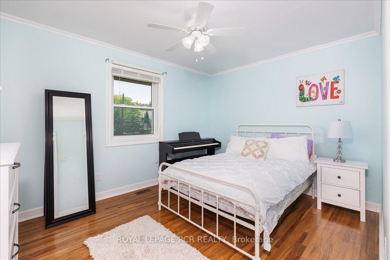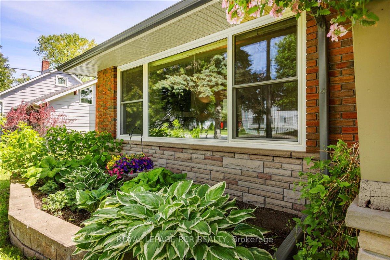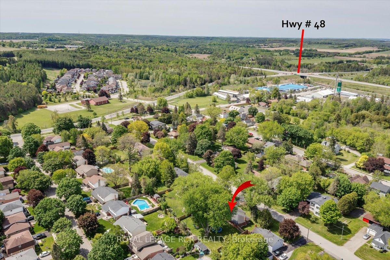$989,000
Available - For Sale
Listing ID: N12225622
27 Victory Driv , East Gwillimbury, L0G 1M0, York
| Welcome to 27 Victory Drive, Mt. Albert. The most sought after street in town with massive 100ft wide x 127ft deep lot with beautiful mature trees. This all-brick 3 bedroom all one level bungalow is perfect for first-time home buyers or retirees. Home features original hardwood floors, crown moulding, updated windows, shingles, A/C, and has been updated to forced air gas heat. Home features extra deep, wide and high two car garage with tons of storage, parking for four vehicles in the driveway, and an unfinished waterproofed lower level with large windows with lots of natural light awaiting your creativity. Sit in the fully fenced backyard under the huge maple tree and relax in the peace and quiet of the neighbourhood. Walking distance to schools, restaurants, and shops, and only 10 minutes from the 404 Hwy. |
| Price | $989,000 |
| Taxes: | $4067.73 |
| Occupancy: | Owner |
| Address: | 27 Victory Driv , East Gwillimbury, L0G 1M0, York |
| Directions/Cross Streets: | Victory Drive and Mount Albert Road |
| Rooms: | 7 |
| Bedrooms: | 3 |
| Bedrooms +: | 0 |
| Family Room: | F |
| Basement: | Full, Unfinished |
| Level/Floor | Room | Length(ft) | Width(ft) | Descriptions | |
| Room 1 | Main | Living Ro | 17.22 | 13.78 | Hardwood Floor, Crown Moulding, Large Window |
| Room 2 | Main | Kitchen | 14.2 | 10.53 | Vinyl Floor, Wainscoting, Backsplash |
| Room 3 | Main | Dining Ro | 9.28 | 7.84 | Hardwood Floor, Open Concept, W/O To Porch |
| Room 4 | Main | Primary B | 14.33 | 9.74 | Hardwood Floor, Double Closet, Large Window |
| Room 5 | Main | Bedroom 2 | 12.66 | 9.71 | Hardwood Floor, Crown Moulding, Closet |
| Room 6 | Main | Bedroom 3 | 12.96 | 9.02 | Hardwood Floor, Crown Moulding, Closet |
| Room 7 | Main | Foyer | 8.56 | 7.94 | Tile Floor, W/O To Patio, W/O To Garage |
| Washroom Type | No. of Pieces | Level |
| Washroom Type 1 | 5 | Main |
| Washroom Type 2 | 0 | |
| Washroom Type 3 | 0 | |
| Washroom Type 4 | 0 | |
| Washroom Type 5 | 0 |
| Total Area: | 0.00 |
| Property Type: | Detached |
| Style: | Bungalow |
| Exterior: | Brick |
| Garage Type: | Attached |
| (Parking/)Drive: | Private Do |
| Drive Parking Spaces: | 4 |
| Park #1 | |
| Parking Type: | Private Do |
| Park #2 | |
| Parking Type: | Private Do |
| Pool: | None |
| Other Structures: | Fence - Full |
| Approximatly Square Footage: | 1100-1500 |
| Property Features: | Cul de Sac/D, Fenced Yard |
| CAC Included: | N |
| Water Included: | N |
| Cabel TV Included: | N |
| Common Elements Included: | N |
| Heat Included: | N |
| Parking Included: | N |
| Condo Tax Included: | N |
| Building Insurance Included: | N |
| Fireplace/Stove: | N |
| Heat Type: | Forced Air |
| Central Air Conditioning: | Central Air |
| Central Vac: | N |
| Laundry Level: | Syste |
| Ensuite Laundry: | F |
| Sewers: | Sewer |
| Utilities-Cable: | Y |
| Utilities-Hydro: | Y |
$
%
Years
This calculator is for demonstration purposes only. Always consult a professional
financial advisor before making personal financial decisions.
| Although the information displayed is believed to be accurate, no warranties or representations are made of any kind. |
| ROYAL LEPAGE RCR REALTY |
|
|

Massey Baradaran
Broker
Dir:
416 821 0606
Bus:
905 508 9500
Fax:
905 508 9590
| Virtual Tour | Book Showing | Email a Friend |
Jump To:
At a Glance:
| Type: | Freehold - Detached |
| Area: | York |
| Municipality: | East Gwillimbury |
| Neighbourhood: | Mt Albert |
| Style: | Bungalow |
| Tax: | $4,067.73 |
| Beds: | 3 |
| Baths: | 1 |
| Fireplace: | N |
| Pool: | None |
Locatin Map:
Payment Calculator:
