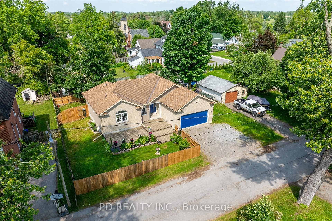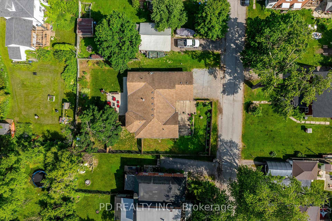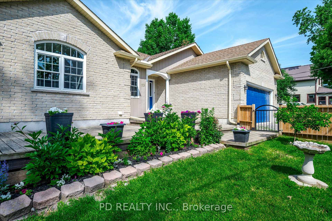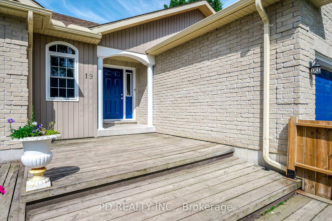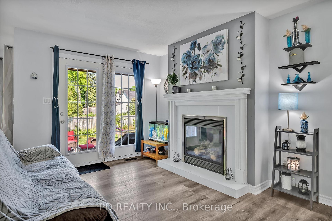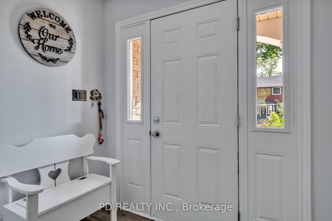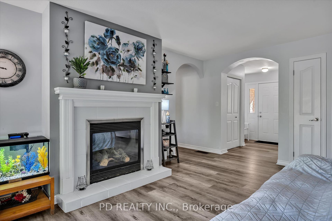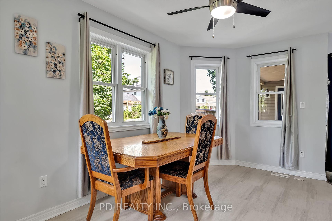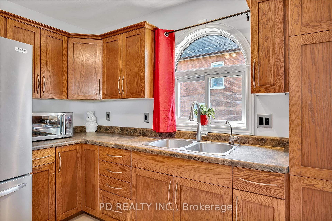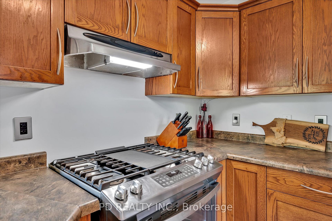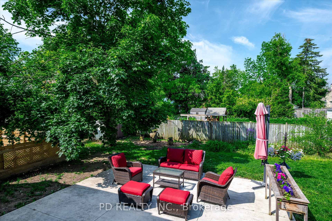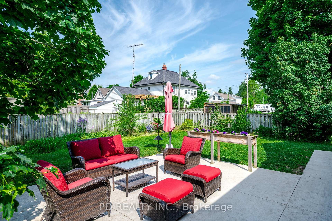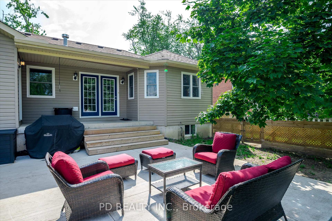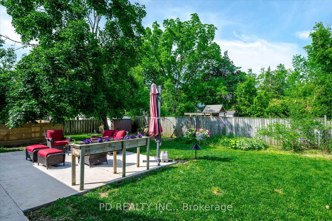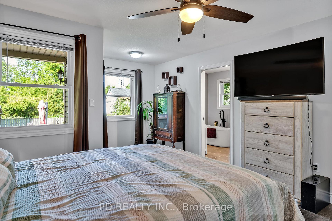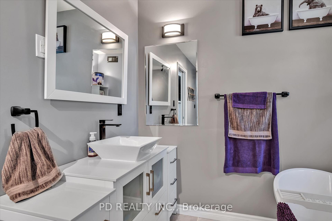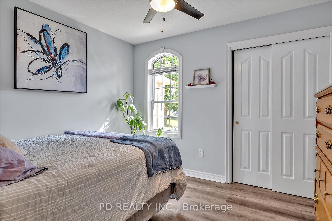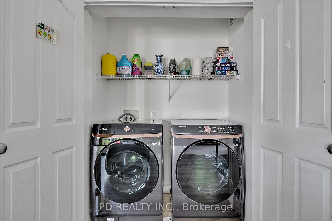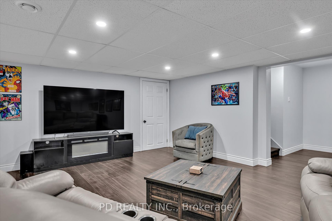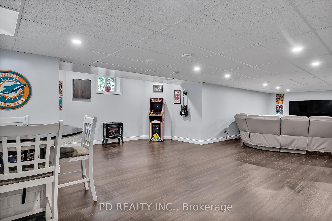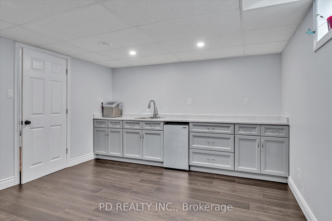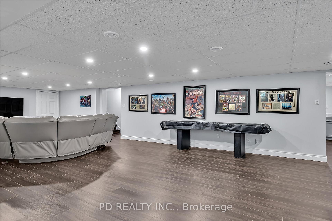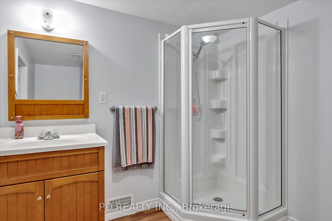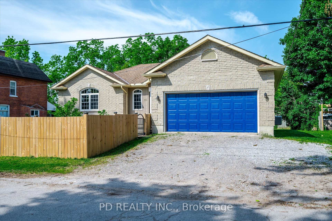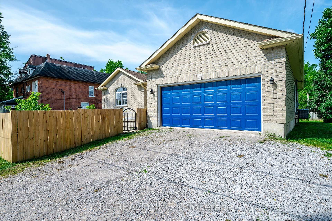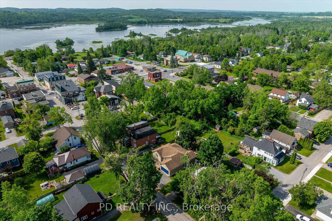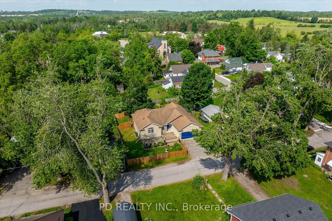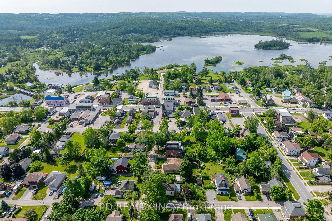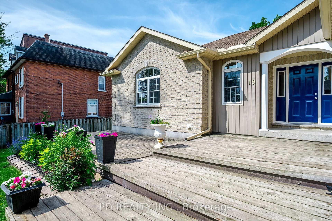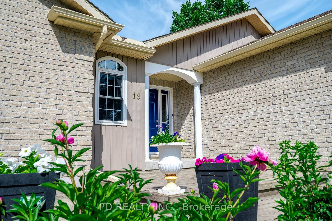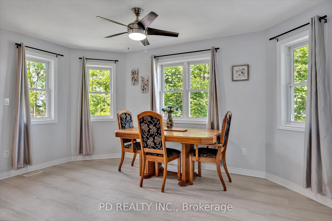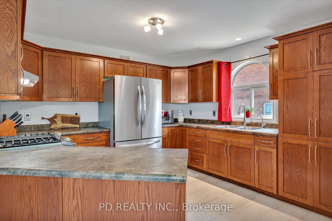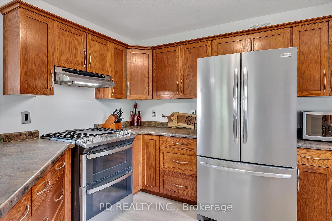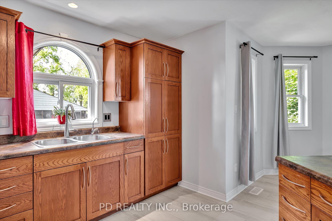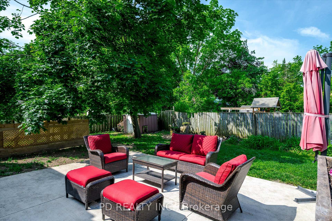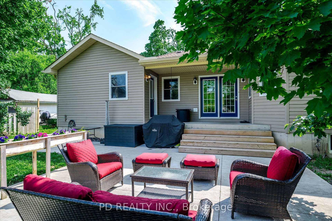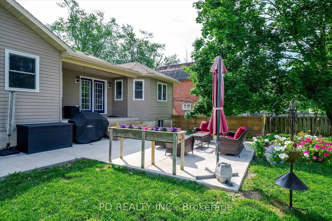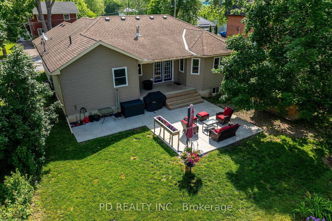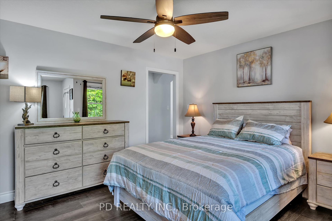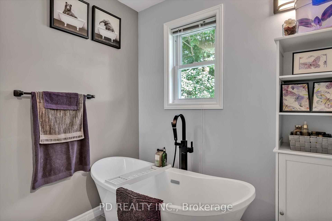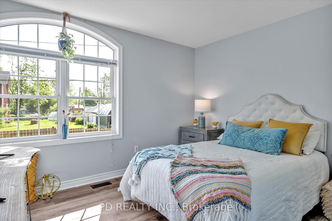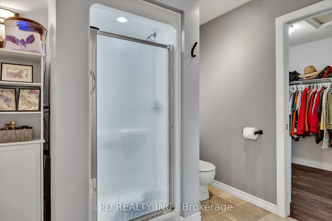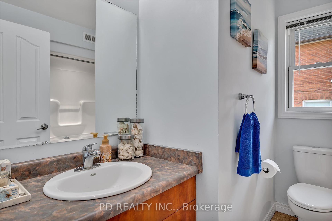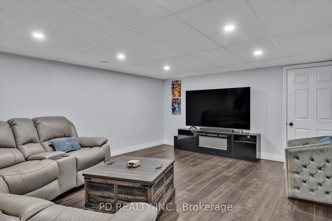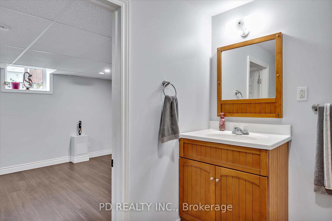$745,000
Available - For Sale
Listing ID: X12225389
19 George St Stre North , Kawartha Lakes, K0L 2W0, Kawartha Lakes
| This charming and well cared for 3 bedroom, 3 bathroom bungalow offers comfortable, open concept living with a bright and spacious living, dining, and kitchen area--ideal for everyday living and entertaining. The living room features a cozy gas fireplace and a walkout to a covered deck, which leads to a large patio in the fenced backyard. The spacious primary bedroom includes a 4-piece ensuite with a freestanding soaker tub and separate shower, plus its own walkout to the covered rear deck--perfect for enjoying your morning coffee or unwinding in the evening. Main floor laundry adds everyday convenience, and the fully finished basement offers a huge rec room and a third bathroom, providing excellent additional living space. Stainless steel range, fridge, and front-load washer and dryer are included. Outdoor living is easy with a large front deck, a private backyard retreat, and low-maintenance landscaping. Located within walking distance to local amenities, the public boat launch, and Omemee Beach Park--slated for revitalization this fall. Plus, you're just minutes from Peterborough or Lindsay, offering the best of small-town charm with city convenience. Don't miss this fantastic opportunity! |
| Price | $745,000 |
| Taxes: | $3443.00 |
| Assessment Year: | 2024 |
| Occupancy: | Owner |
| Address: | 19 George St Stre North , Kawartha Lakes, K0L 2W0, Kawartha Lakes |
| Acreage: | < .50 |
| Directions/Cross Streets: | Sturgeon Rd. N & Church St. E. |
| Rooms: | 8 |
| Rooms +: | 4 |
| Bedrooms: | 3 |
| Bedrooms +: | 0 |
| Family Room: | F |
| Basement: | Full, Finished |
| Level/Floor | Room | Length(ft) | Width(ft) | Descriptions | |
| Room 1 | Main | Living Ro | 16.76 | 15.06 | W/O To Deck, Gas Fireplace |
| Room 2 | Main | Kitchen | 12 | 11.22 | |
| Room 3 | Main | Dining Ro | 14.99 | 11.91 | |
| Room 4 | Main | Bedroom | 17.09 | 12.76 | 4 Pc Ensuite, Walk-In Closet(s), W/O To Deck |
| Room 5 | Main | Bathroom | 13.48 | 7.35 | 4 Pc Ensuite |
| Room 6 | Main | Foyer | 8.36 | 7.12 | |
| Room 7 | Main | Bedroom 2 | 13.32 | 10.82 | |
| Room 8 | Main | Bedroom 3 | 11.74 | 11.41 | |
| Room 9 | Main | Bathroom | 9.22 | 7.87 | 4 Pc Bath |
| Room 10 | Basement | Recreatio | 37.06 | 21.88 | |
| Room 11 | Basement | Utility R | 19.88 | 13.61 | |
| Room 12 | Basement | Bathroom | 10.79 | 7.94 | 3 Pc Bath |
| Room 13 | Basement | Other | 14.66 | 12.17 |
| Washroom Type | No. of Pieces | Level |
| Washroom Type 1 | 4 | Main |
| Washroom Type 2 | 4 | Main |
| Washroom Type 3 | 3 | Basement |
| Washroom Type 4 | 0 | |
| Washroom Type 5 | 0 | |
| Washroom Type 6 | 4 | Main |
| Washroom Type 7 | 4 | Main |
| Washroom Type 8 | 3 | Basement |
| Washroom Type 9 | 0 | |
| Washroom Type 10 | 0 |
| Total Area: | 0.00 |
| Approximatly Age: | 16-30 |
| Property Type: | Detached |
| Style: | Bungalow |
| Exterior: | Brick, Vinyl Siding |
| Garage Type: | Attached |
| (Parking/)Drive: | Private Do |
| Drive Parking Spaces: | 3 |
| Park #1 | |
| Parking Type: | Private Do |
| Park #2 | |
| Parking Type: | Private Do |
| Pool: | None |
| Approximatly Age: | 16-30 |
| Approximatly Square Footage: | 1500-2000 |
| Property Features: | Place Of Wor, Rec./Commun.Centre |
| CAC Included: | N |
| Water Included: | N |
| Cabel TV Included: | N |
| Common Elements Included: | N |
| Heat Included: | N |
| Parking Included: | N |
| Condo Tax Included: | N |
| Building Insurance Included: | N |
| Fireplace/Stove: | Y |
| Heat Type: | Forced Air |
| Central Air Conditioning: | Central Air |
| Central Vac: | Y |
| Laundry Level: | Syste |
| Ensuite Laundry: | F |
| Sewers: | Sewer |
| Water: | Drilled W |
| Water Supply Types: | Drilled Well |
| Utilities-Cable: | A |
| Utilities-Hydro: | Y |
$
%
Years
This calculator is for demonstration purposes only. Always consult a professional
financial advisor before making personal financial decisions.
| Although the information displayed is believed to be accurate, no warranties or representations are made of any kind. |
| PD REALTY INC. |
|
|

Massey Baradaran
Broker
Dir:
416 821 0606
Bus:
905 508 9500
Fax:
905 508 9590
| Virtual Tour | Book Showing | Email a Friend |
Jump To:
At a Glance:
| Type: | Freehold - Detached |
| Area: | Kawartha Lakes |
| Municipality: | Kawartha Lakes |
| Neighbourhood: | Omemee |
| Style: | Bungalow |
| Approximate Age: | 16-30 |
| Tax: | $3,443 |
| Beds: | 3 |
| Baths: | 3 |
| Fireplace: | Y |
| Pool: | None |
Locatin Map:
Payment Calculator:
